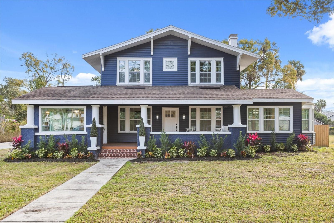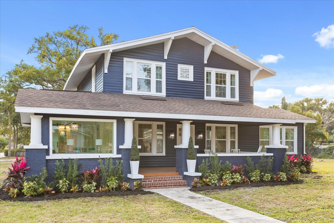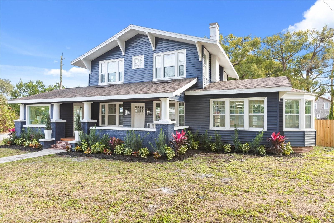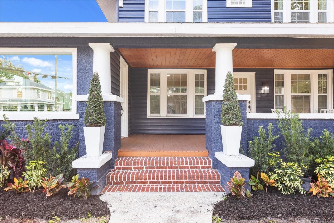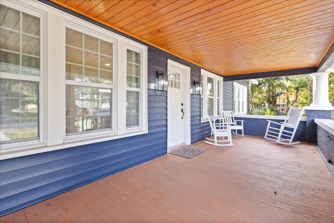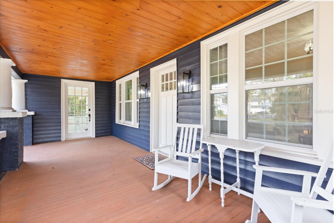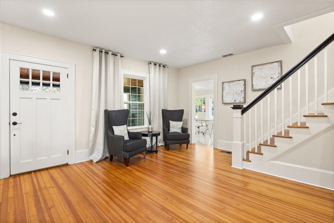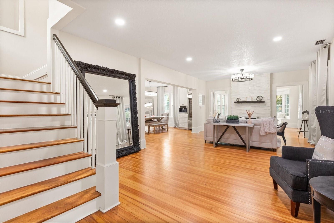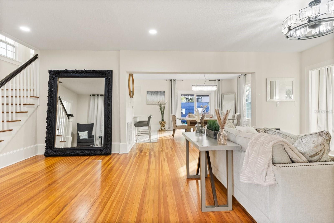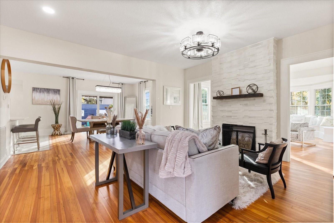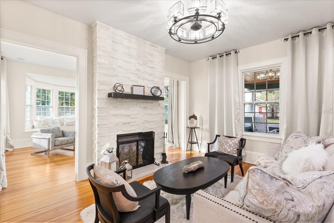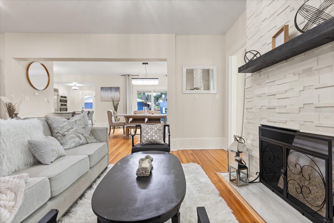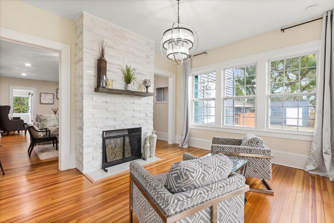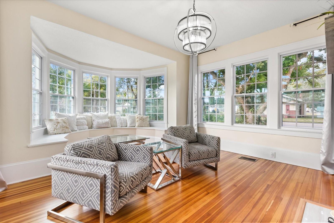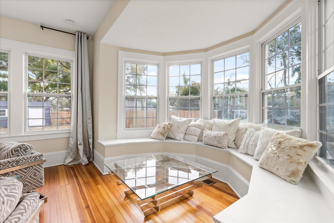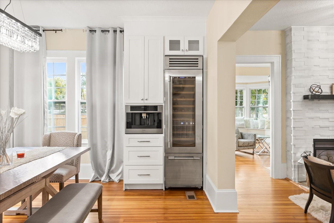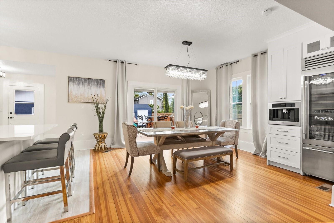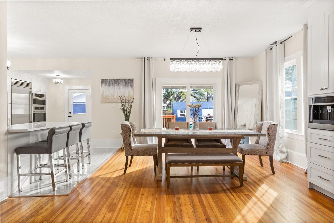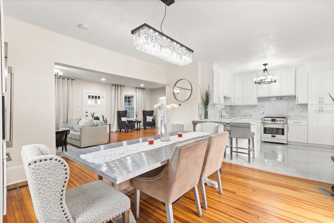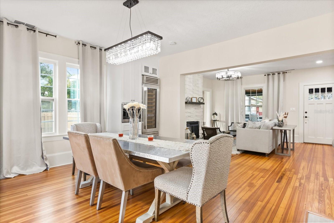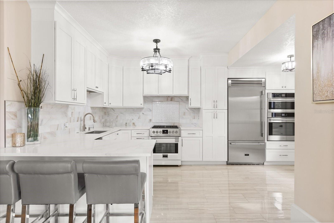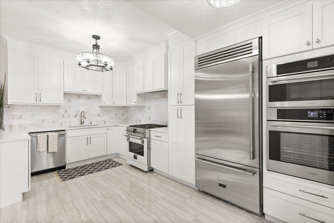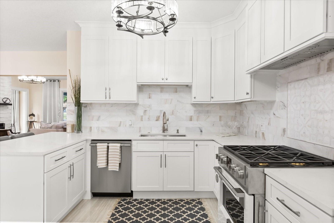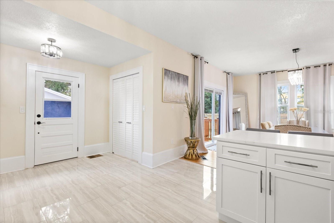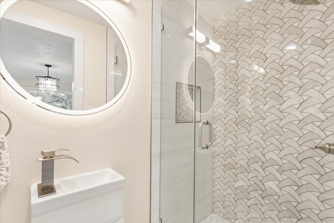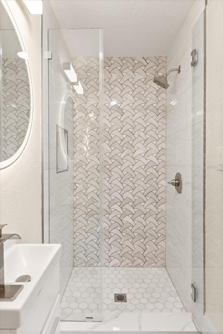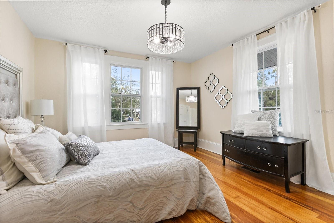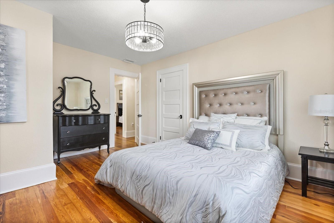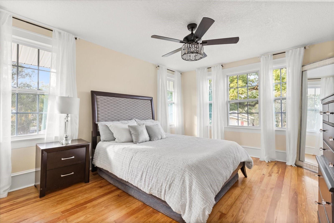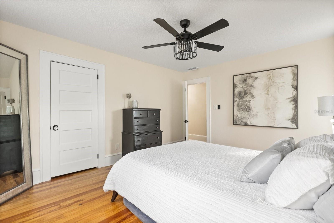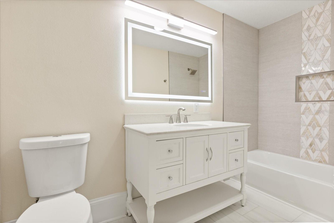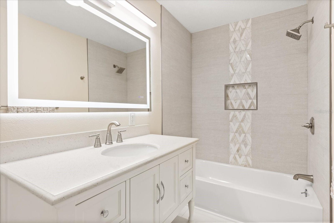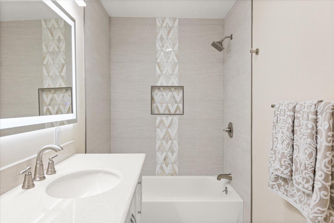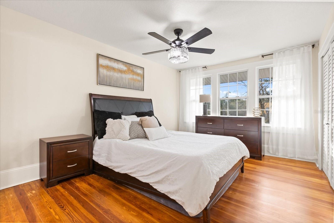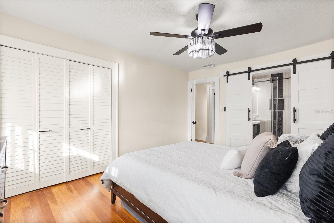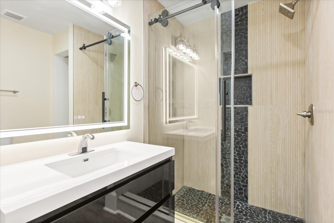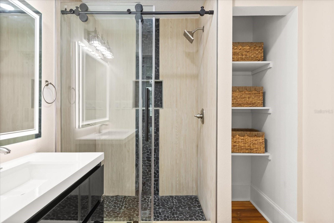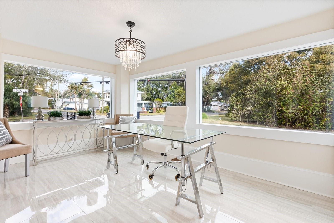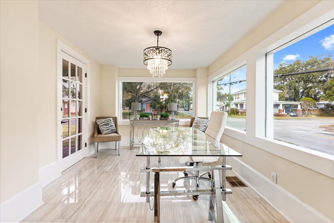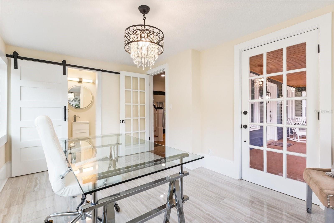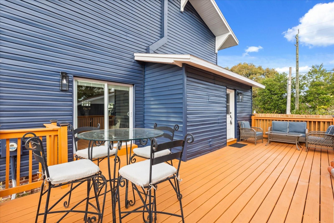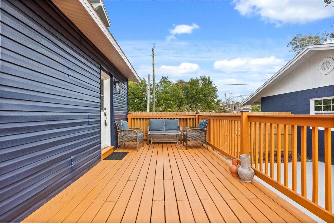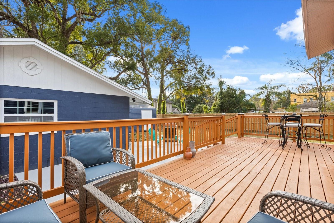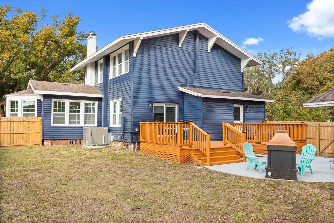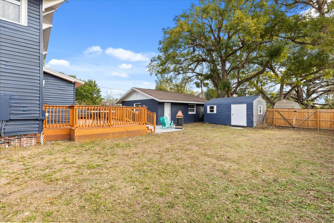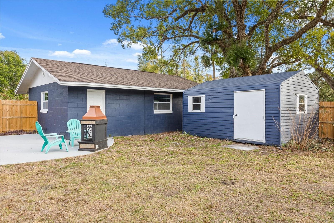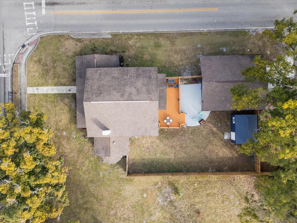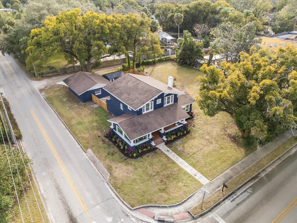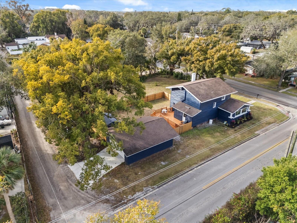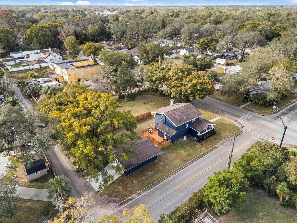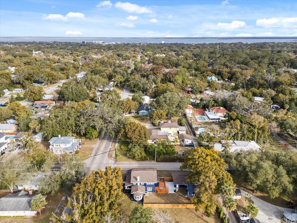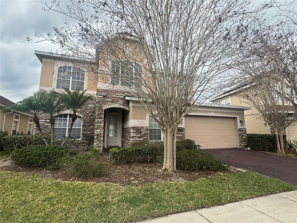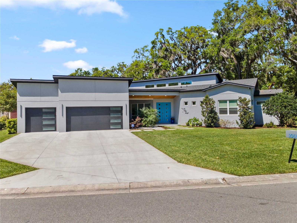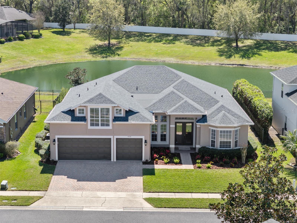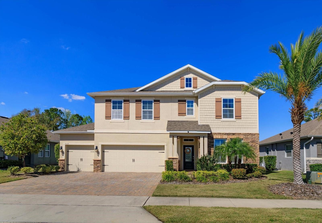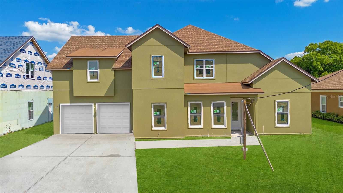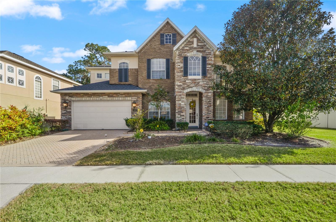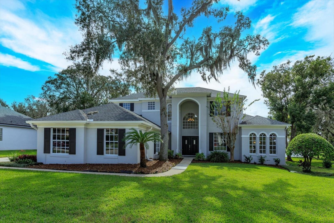2001 Sanford Avenue, SANFORD, FL 32771
Property Photos
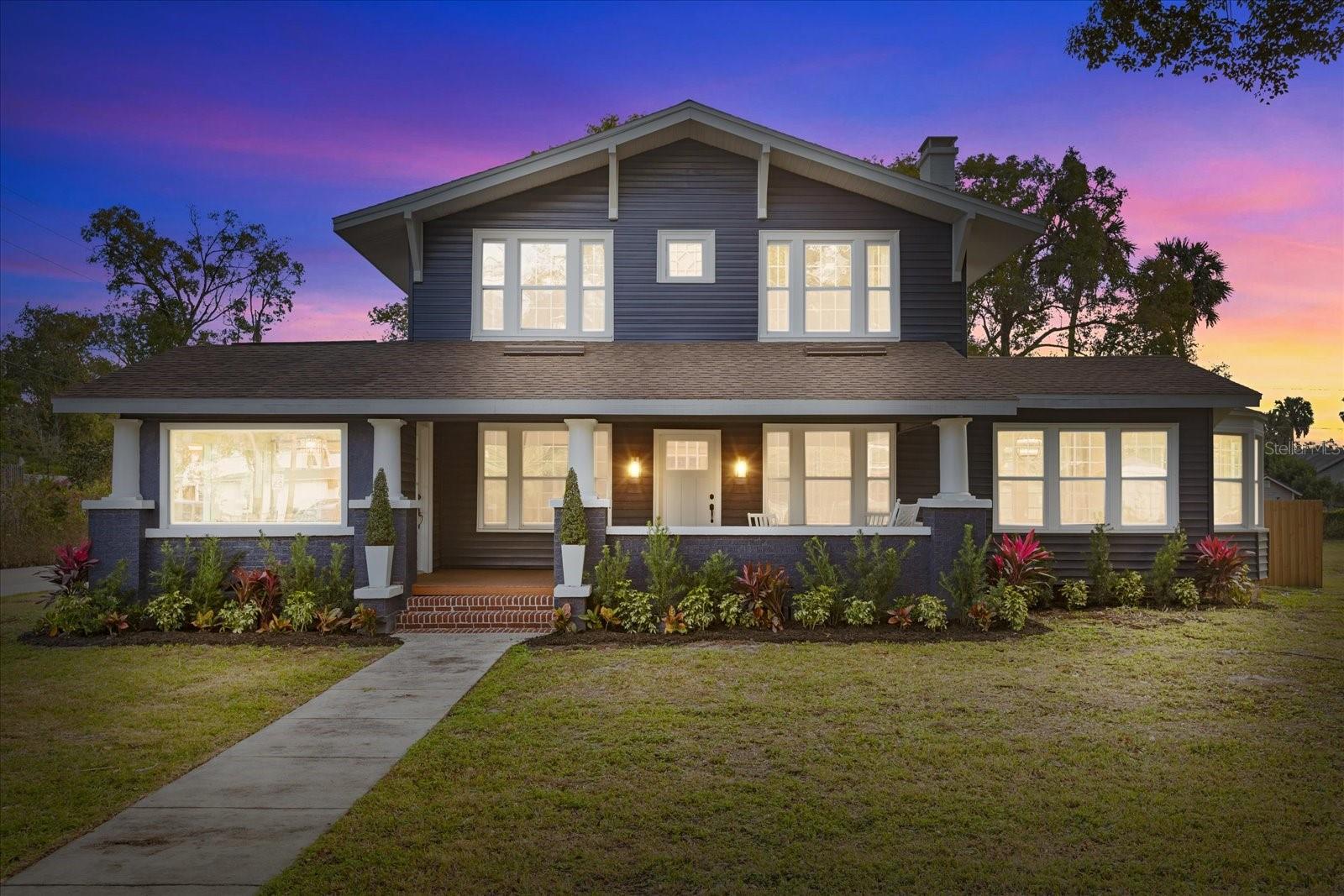
Would you like to sell your home before you purchase this one?
Priced at Only: $724,900
For more Information Call:
Address: 2001 Sanford Avenue, SANFORD, FL 32771
Property Location and Similar Properties






- MLS#: G5091506 ( Residential )
- Street Address: 2001 Sanford Avenue
- Viewed: 112
- Price: $724,900
- Price sqft: $238
- Waterfront: No
- Year Built: 1924
- Bldg sqft: 3042
- Bedrooms: 4
- Total Baths: 3
- Full Baths: 3
- Garage / Parking Spaces: 4
- Days On Market: 74
- Additional Information
- Geolocation: 28.7937 / -81.2645
- County: SEMINOLE
- City: SANFORD
- Zipcode: 32771
- Subdivision: Rose Court
- Provided by: WORTH CLARK REALTY
- Contact: Chris Day
- 352-988-7777

- DMCA Notice
Description
This beautifully restored 1924 home is located in the heart of Sanfords historic district, offering a perfect blend of vintage charm and modern upgrades. The original hardwood floors have been refinished throughout, and the wet areas feature updated tile flooring, seamlessly blending timeless character with modern touches. The fully updated kitchen is a culinary masterpiece, featuring premium Fulgor Milano appliances, celebrated for their Italian craftsmanship, cutting edge technology, and sleek design. Highlights include a propane powered gas range with vent hood, a built in wine refrigerator, and an espresso machine, all perfectly complemented by White Bay cabinetry, quartz countertops, and a tiled backsplash. The home offers four bedrooms and three updated bathrooms, featuring seamless glass showers and stylish tilework. A separate entrance leads to a glass enclosed sunroom, making it an ideal space for a home office or client meetings without walking through the main house. Modern conveniences include new double pane Low E windows that fold in for effortless cleaning, a commercial grade HVAC system, and a roof replaced in 2013. The entire exterior has been freshly painted, and the property is surrounded by gorgeous landscaping with a sprinkler system. Outdoor spaces include a charming covered front porch with wood ceilings and a spacious back deck with accent lighting, perfect for evening gatherings. A massive 30 x 24 detached garage offers space for up to four vehicles and ample storage, with the potential to convert it into a mother in law suite. The fenced yard provides a safe and private space for pets or children to play. This home is located less than 2 miles from Downtown Sanford, providing easy access to vibrant restaurants, boutiques, breweries, and events. The neighborhood exudes a Winter Park esque charm, and a new Costco is coming soon, adding convenience to this already desirable area. With no HOA and countless upgrades, including knockdown ceilings, added insulation, upgraded fixtures, fans, and tiled showers, this property is a rare find. If you are looking to custom build the additional parcel next door is available (G5091565). Schedule your showing today and experience the perfect combination of historic charm and modern luxury!
Description
This beautifully restored 1924 home is located in the heart of Sanfords historic district, offering a perfect blend of vintage charm and modern upgrades. The original hardwood floors have been refinished throughout, and the wet areas feature updated tile flooring, seamlessly blending timeless character with modern touches. The fully updated kitchen is a culinary masterpiece, featuring premium Fulgor Milano appliances, celebrated for their Italian craftsmanship, cutting edge technology, and sleek design. Highlights include a propane powered gas range with vent hood, a built in wine refrigerator, and an espresso machine, all perfectly complemented by White Bay cabinetry, quartz countertops, and a tiled backsplash. The home offers four bedrooms and three updated bathrooms, featuring seamless glass showers and stylish tilework. A separate entrance leads to a glass enclosed sunroom, making it an ideal space for a home office or client meetings without walking through the main house. Modern conveniences include new double pane Low E windows that fold in for effortless cleaning, a commercial grade HVAC system, and a roof replaced in 2013. The entire exterior has been freshly painted, and the property is surrounded by gorgeous landscaping with a sprinkler system. Outdoor spaces include a charming covered front porch with wood ceilings and a spacious back deck with accent lighting, perfect for evening gatherings. A massive 30 x 24 detached garage offers space for up to four vehicles and ample storage, with the potential to convert it into a mother in law suite. The fenced yard provides a safe and private space for pets or children to play. This home is located less than 2 miles from Downtown Sanford, providing easy access to vibrant restaurants, boutiques, breweries, and events. The neighborhood exudes a Winter Park esque charm, and a new Costco is coming soon, adding convenience to this already desirable area. With no HOA and countless upgrades, including knockdown ceilings, added insulation, upgraded fixtures, fans, and tiled showers, this property is a rare find. If you are looking to custom build the additional parcel next door is available (G5091565). Schedule your showing today and experience the perfect combination of historic charm and modern luxury!
Payment Calculator
- Principal & Interest -
- Property Tax $
- Home Insurance $
- HOA Fees $
- Monthly -
Features
Building and Construction
- Covered Spaces: 0.00
- Exterior Features: Irrigation System, Lighting, Sliding Doors
- Fencing: Wood
- Flooring: Ceramic Tile, Wood
- Living Area: 2082.00
- Other Structures: Shed(s)
- Roof: Shingle
Land Information
- Lot Features: Cleared, Corner Lot, Historic District, City Limits
Garage and Parking
- Garage Spaces: 4.00
- Open Parking Spaces: 0.00
- Parking Features: Driveway, Garage Door Opener, Oversized
Eco-Communities
- Water Source: Public
Utilities
- Carport Spaces: 0.00
- Cooling: Central Air
- Heating: Heat Pump
- Pets Allowed: Yes
- Sewer: Private Sewer
- Utilities: Electricity Connected, Propane, Sewer Connected, Sprinkler Meter, Street Lights, Underground Utilities, Water Connected
Finance and Tax Information
- Home Owners Association Fee: 0.00
- Insurance Expense: 0.00
- Net Operating Income: 0.00
- Other Expense: 0.00
- Tax Year: 2024
Other Features
- Appliances: Built-In Oven, Cooktop, Dishwasher, Electric Water Heater, Microwave, Range Hood, Refrigerator, Wine Refrigerator
- Country: US
- Furnished: Unfurnished
- Interior Features: Cathedral Ceiling(s), Ceiling Fans(s), High Ceilings, Living Room/Dining Room Combo, Open Floorplan, PrimaryBedroom Upstairs, Stone Counters, Thermostat, Vaulted Ceiling(s)
- Legal Description: Lot 18 and the north 5.00 feet of Lot 20, ROSE COURT ADDITION TO SANFORD, according to the Plat thereof, as recorded in Plat Book 3, Page(s) 3 through 5, of the Public Records of Seminole County, Florida.
- Levels: Two
- Area Major: 32771 - Sanford/Lake Forest
- Occupant Type: Vacant
- Parcel Number: 31-19-31-511-0000-0180
- View: Trees/Woods
- Views: 112
- Zoning Code: SR1A
Similar Properties
Nearby Subdivisions
Academy Manor
Belair Place
Belair Sanford
Bookertown
Buckingham Estates
Buckingham Estates Ph 3 4
Cameron Preserve
Cates Add
Celery Ave Add
Celery Estates North
Celery Key
Celery Lakes Ph 1
Celery Lakes Ph 2
Celery Oaks
Celery Oaks Sub
Conestoga Park A Rep
Country Club Manor
Country Club Park
Crown Colony Sub
Dixie Terrace
Dixie Terrace 1st Add
Dreamwold 3rd Sec
Eastgrove Ph 2
Estates At Rivercrest
Estates At Wekiva Park
Evans Terrace
Fla Land Colonization Company
Forest Glen Sub
Fort Mellon
Fort Mellon 2nd Sec
Georgia Acres
Grove Manors
Highland Park
Kerseys Add To Midway
Lake Forest
Lake Forest Sec 4c
Lake Forest Sec Two A
Lake Markham Estates
Lake Markham Landings
Lake Markham Preserve
Lake Sylvan Cove
Lake Sylvan Estates
Lake Sylvan Oaks
Lincoln Heights Sec 2
Loch Arbor Country Club Entran
Lockharts Sub
M W Clarks Sub
Magnolia Heights
Markham Forest
Markham Square
Matera
Mayfair Meadows
Mayfair Meadows Ph 2
Midway
Monterey Oaks Ph 2 Rep
None
Oregon Trace
Other
Packards 1st Add To Midway
Palm Point
Phillips Terrace
Pine Heights
Pine Level
Preserve At Astor Farms Ph 3
Preserve At Lake Monroe
Regency Oaks
Retreat At Wekiva
Retreat At Wekiva Ph 2
River Crest Ph 1
River Crest Ph 2
Riverbend At Cameron Heights P
Riverside Oaks
Riverside Reserve
Riverview Twnhms Ph Ii
Robinsons Survey Of An Add To
Rose Court
Rosecrest
Roseland Parks 1st Add
Ross Lake Shores
San Clar Farms Rep
San Lanta 2nd Sec
San Lanta 2nd Sec Rep
San Lanta 3rd Sec
Sanford Farms
Sanford Heights
Sanford Town Of
Seminole Park
Sipes Fehr
Smiths M M 2nd Sub B1 P101
Somerset At Sanford Farms
South Sanford
South Sylvan Lake Shores
Spencer Heights
St Johns River Estates
Sterling Meadows
Sylvan Lake Reserve The Glade
Tall Trees
Terra Bella Westlake Estates
The Glades On Sylvan Lake
The Glades On Sylvan Lake Ph 2
Thornbrooke Ph 1
Thornbrooke Ph 4
Washington Oaks Sec 1
Wekiva Camp Sites Rep
Wilson Place
Woodsong
Contact Info

- Evelyn Hartnett
- Southern Realty Ent. Inc.
- Office: 407.869.0033
- Mobile: 407.832.8000
- hartnetthomesales@gmail.com



