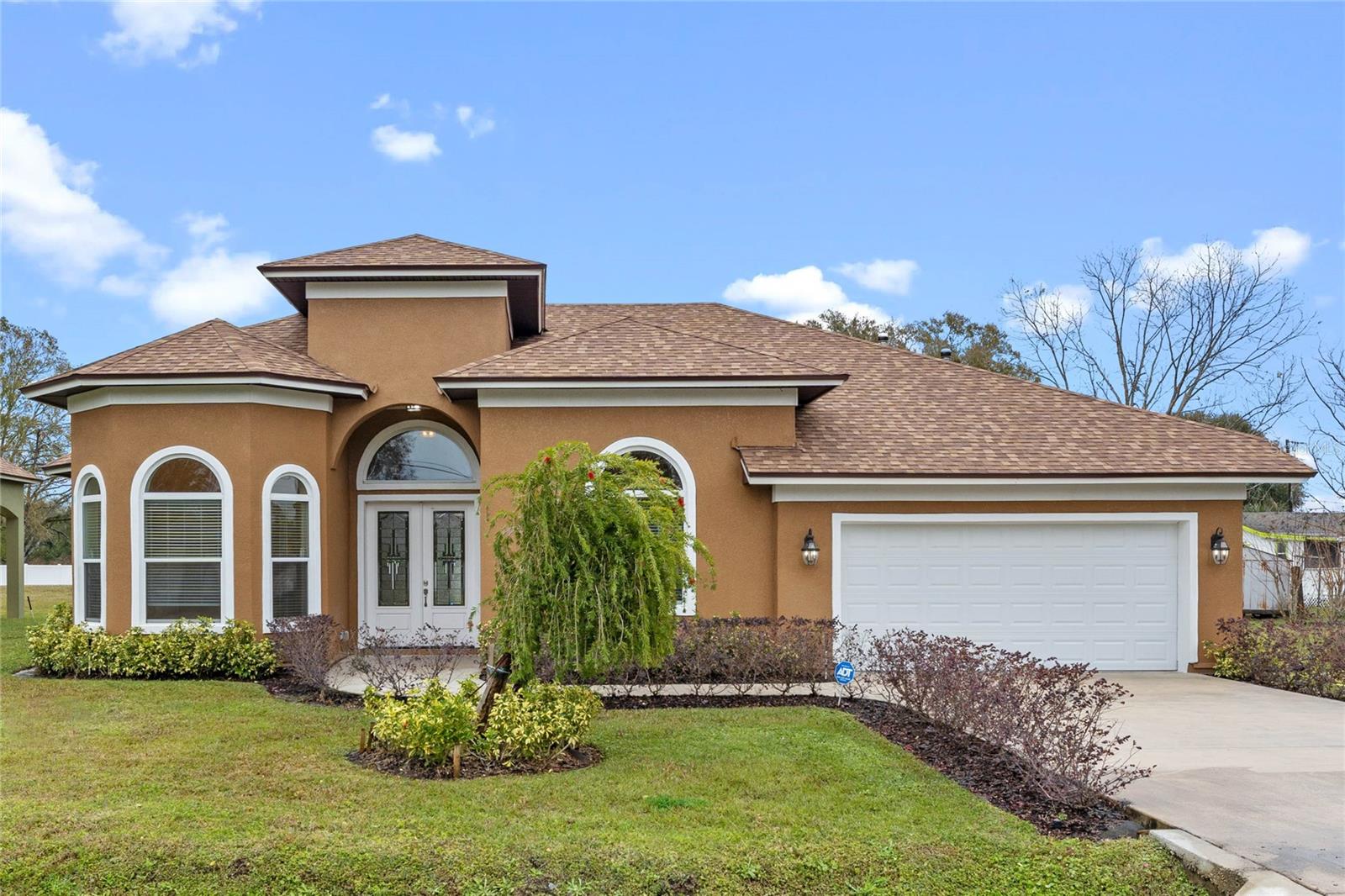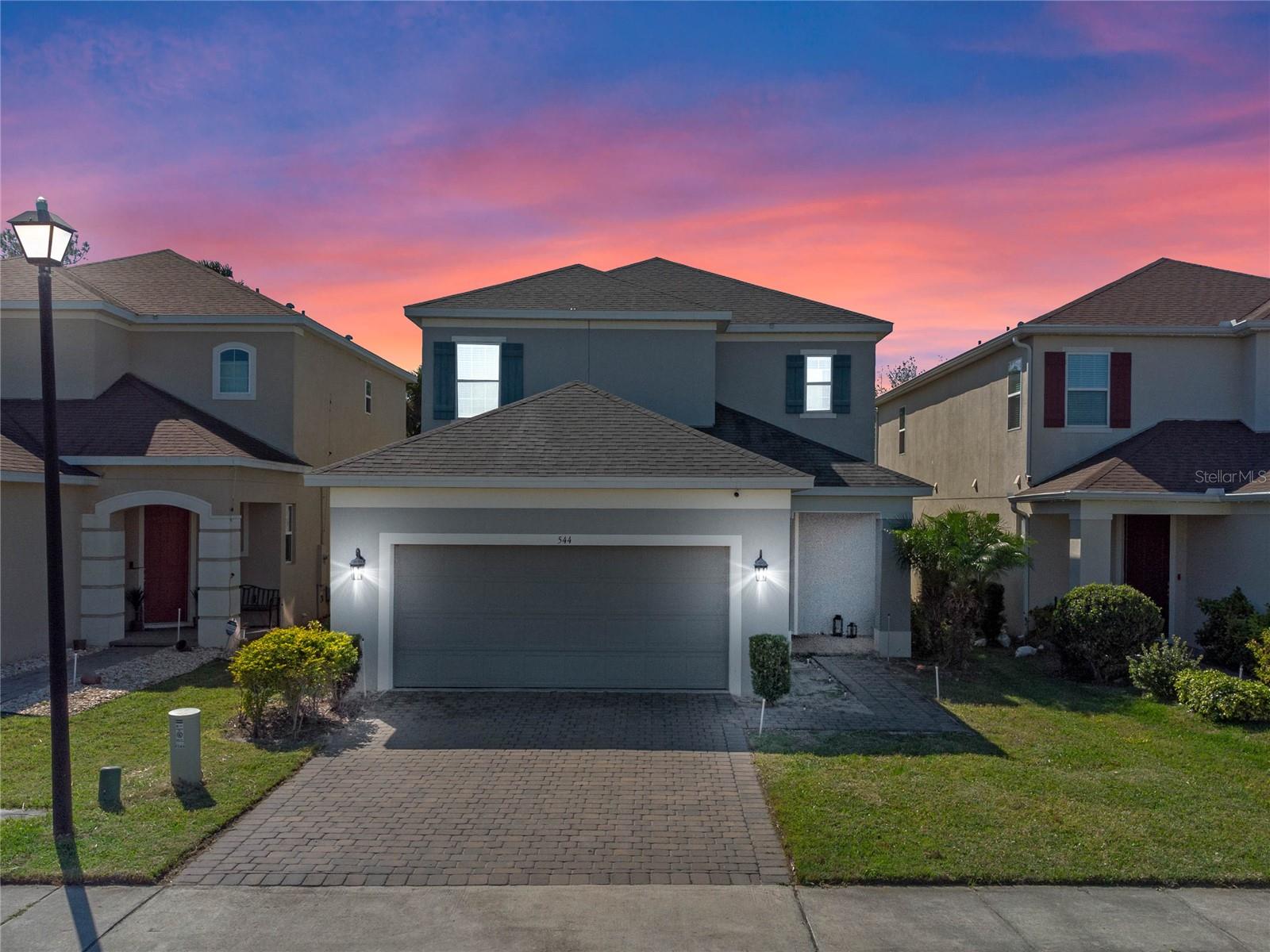320 Conch Key Way, Sanford, FL 32771
Property Photos

Would you like to sell your home before you purchase this one?
Priced at Only: $410,000
For more Information Call:
Address: 320 Conch Key Way, Sanford, FL 32771
Property Location and Similar Properties
- MLS#: 1212530 ( Residential )
- Street Address: 320 Conch Key Way
- Viewed: 69
- Price: $410,000
- Price sqft: $163
- Waterfront: No
- Year Built: 2005
- Bldg sqft: 2518
- Bedrooms: 4
- Total Baths: 2
- Full Baths: 2
- Garage / Parking Spaces: 2
- Additional Information
- Geolocation: 29 / -81
- County: SEMINOLE
- City: Sanford
- Zipcode: 32771
- Subdivision: Not On The List
- Provided by: Global Realty of Volusia Inc

- DMCA Notice
-
DescriptionPrice improvement!! **brand new exterior paint june 2025! ** **brand new water heater june 2025! ** **brand new refrigerator june 2025! **welcome to 320 conch key way in celery key subdivision in beautiful sanford, florida! This lovely, updated 4 bedroom, 2 bathroom home w/ so much natural light, in a sought after seminole county neighborhood features a 2 car garage & fully fenced backyard. This home combines style, function & comfort w/ every detail. The heart of the home is the spacious kitchen, complete w/ granite countertops, a large double door pantry, recessed lighting & center granite island w/ room for 3 stools perfect for casual dining/entertaining. Tile flooring for easy clean up. The inside laundry room on the way out to the garage adds everyday convenience. The primary bedroom features a large walk in closet w/ custom shelving & lighting to organize & display all of your belongings! This bedroom boasts custom hand crafted board & batten, wall mounted mood lighting on a dimmer, and extra large stylish fan for your comfort! The ensuite primary bathroom features a dual sink granite vanity, garden tub and separate shower. Bedroom #3 is currently being used as a home office, and includes french doors that open to the primary bedroom ideal for a flexible space workspace or a nursery! It has extra storage cabinetry (orange cabinets convey) to hide all of your important documents. Bedroom #2 and bedroom #4 both have custom shelving in their built in closets. Bedroom #4 also stuns with custom hand crafted board & batten. Bedroom #2 has extra storage shelving that conveys! Enjoy the formal living room with custom hand crafted built in bookshelves/storage and a cozy family room, highlighted by a custom hand crafted woodwork feature wall, with wall mounted lighting on dimmers and crown molding with hinges for hidden speaker wires. Engineered hardwood covers this floor! There is commercial grade luxury vinyl and new(er) ceiling fans in all bedrooms ensure year round comfort and style. Located in a welcoming community with sidewalks, a sparkling pool just a short walk away, and a playground, just minutes from growing downtown sanford, shopping, dining, and major highways this home is a must see! "garbage disposal 2023 "commercial grade luxury vinyl flooring 2020 "new(er) roof 2023 "new a/c 2024 "new water heater june 2025, "plantation shutters 2020 "fans in family room, primary bedroom 2023 "fans in bedrooms 2, 3 & 4 2020 "fully (vinyl) fenced in backyard "9'3" ceilings "custom hand crafted board and batten "custom hand crafted woodwork feature wall "crown molding with hidden speaker wires "wall mounted mood lighting on dimmers "custom shelving in 3/4 bedroom closets with custom lighting in primary bedroom walk in closet "granite kitchen countertops (2023) "granite bathroom countertops (2023) "plantation shutters 2020 **garage cabinets ("new age") do not convey** **workbench in garage does not convey** **you may be subject to audio and/or video surveillance** **all information and measurements are believed to be true and accurate, but buyer is urged to verify. **
Payment Calculator
- Principal & Interest -
- Property Tax $
- Home Insurance $
- HOA Fees $
- Monthly -
Features
Building and Construction
- Fencing: Back Yard, Vinyl
- Flooring: Concrete, Tile, Vinyl, Wood
- Roof: Shingle
Land Information
- Lot Features: Cleared
Garage and Parking
- Parking Features: Attached, Garage, Garage Door Opener
Eco-Communities
- Water Source: Public
Utilities
- Cooling: Central Air
- Heating: Electric
- Pets Allowed: Yes
- Road Frontage Type: City Street
- Sewer: Public Sewer
- Utilities: Cable Available, Electricity Available, Electricity Connected, Sewer Available, Sewer Connected, Water Available, Water Connected
Amenities
- Association Amenities: Maintenance Grounds, Playground, Pool
Finance and Tax Information
- Home Owners Association Fee Includes: Maintenance Grounds
- Home Owners Association Fee: 190
- Tax Year: 2024
Other Features
- Appliances: Refrigerator, Microwave, Electric Water Heater, Electric Range, Electric Oven, Disposal, Dishwasher
- Association Name: Celery Key
- Furnished: Unfurnished
- Interior Features: Breakfast Bar, Breakfast Nook, Built-in Features, Ceiling Fan(s), Eat-in Kitchen, Entrance Foyer, Kitchen Island, Open Floorplan, Pantry, Primary Bathroom -Tub with Separate Shower, Smart Thermostat, Walk-In Closet(s)
- Legal Description: LOT 124 CELERY KEY PB 64 PGS 85 - 96
- Levels: One
- Parcel Number: 29-19-31-501-0000-1240
- Style: Contemporary
- Views: 69
Similar Properties
Nearby Subdivisions
246741
Academy Manor
Bartrams Landing At St Johns
Bel-air Sanford
Belair Sanford
Brynwood
Buckingham Estates
Buckingham Estates Ph 3 4
Bungalow City
Cates Add
Celery Estates North
Celery Key
Celery Lakes Ph 1
Celery Lakes Ph 2
Celery Oaks
Celery Oaks Sub
City Of Sanford
Country Club Manor
Country Club Park
Country Club Park Ph 2
De Forests Add
Dixie Terrace
Dreamwold
Dreamwold 3rd Sec
Eastgrove
Eastgrove Ph 2
Estates At Rivercrest
Estates At Wekiva Park
Estuary At St Johns
Fellowship Add
Fla Land Colonization Cos Add
Forest Glen Sub
Fort Mellon 2nd Sec
Franklin Terrace
Ft Mellon
Garners Add To Markham Park He
Goldsboro Community
Grove Manors
Highland Park
Highland Park Rep Of Por Of Bl
Holden Real Estate Companys Ad
Idyllwilde Of Loch Arbor Rep
Kays Landing Ph 2
Kerseys Add To Midway
Lake Forest Sec 14
Lake Forest Sec 1
Lake Markham Estates
Lake Markham Landings
Lake Markham Preserve
Landings At Riverbend
Lockharts Sub
Markham Forest
Markham Park Heights
Matera
Mayfair
Mayfair Oaks
Mayfair Oaks 331930513
Midway
Monterey Oaks Ph 1 A Rep
Monterey Oaks Ph 2 Rep
None
Not On The List
Oaks Of Sanford
Oregon Trace
Other
Packards 1st Add To Midway
Palm Point
Palm Terrace
Partins Sub Of Lt 27
Pearl Lake Estates
Pine Level
Pinehurst
Preserve At Astor Farms
Preserve At Astor Farms Ph 3
Preserve At Lake Monroe
Preserve At Lake Sylvan
Retreat At Wekiva Ph 2
River Crest
River Crest Ph 1
Riverbend
Riverbend At Cameron Heights
Riverbend At Cameron Heights P
Riverside Oaks
Riverside Oaks Ph 1
Riverside Oaks Ph 2
Riverside Reserve
Robinsons Survey Of An Add To
Rose Court
Rosecrest
Roseland Park
San Lanta 2nd Sec
Sanford Farms
Sanford Heights
Sanford Terrace
Sanford Town Of
Seminole Estates
Silverleaf
Sipes Fehr
Smiths M M 2nd Sub B1 P101
Smiths M M 2nd Subd B1 P101
South Sanford
South Sylvan Lake Shores
St Johns River Estates
Sterling Meadows
Sylva Glade
Sylvan Estates
Sylvan Lake 1st Add
Tall Trees
The Glades On Sylvan Lake Ph 2
Thomas Add To Midway
Thornbrooke Ph 4
Traditions At White Cedar
Venetian Bay
Washington Oaks Sec 2
Wm Clarks Sub
Wynnewood
Yankee Lake Subd

- Evelyn Hartnett
- Southern Realty Ent. Inc.
- Office: 407.869.0033
- Mobile: 407.832.8000
- hartnetthomesales@gmail.com






























































