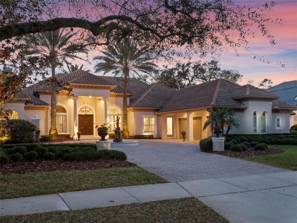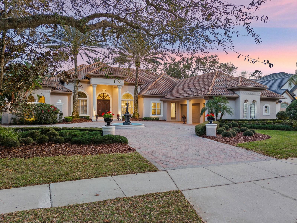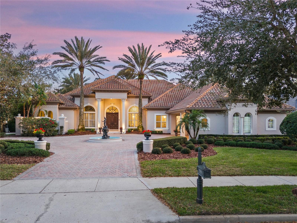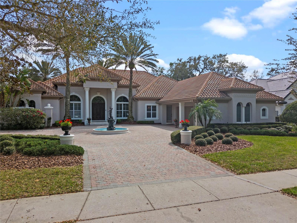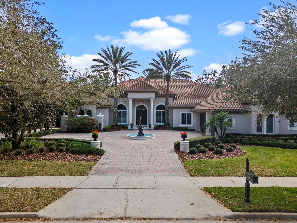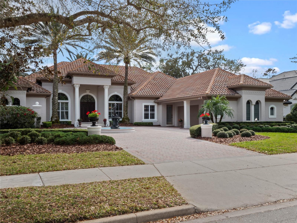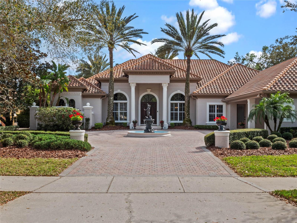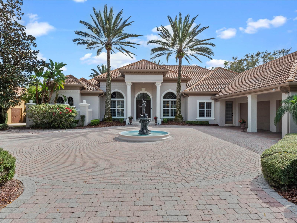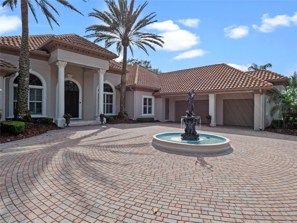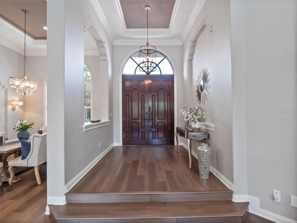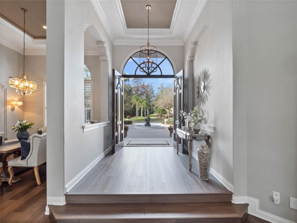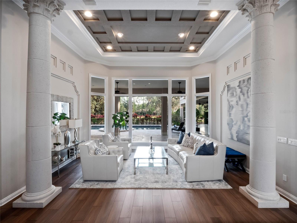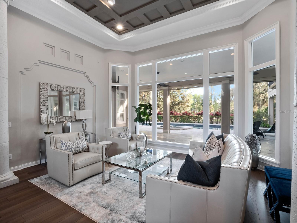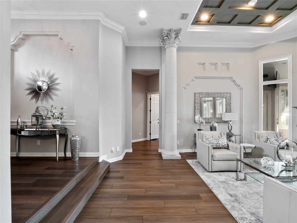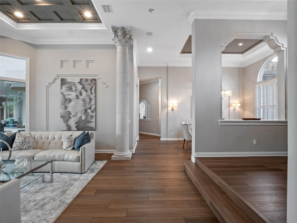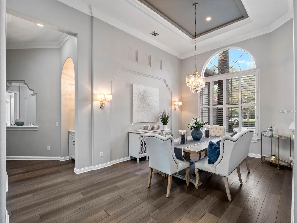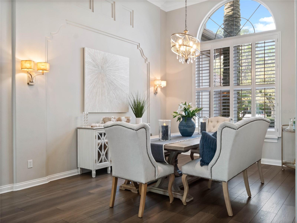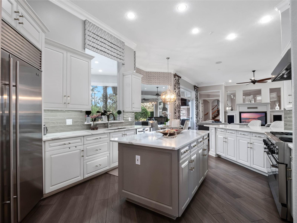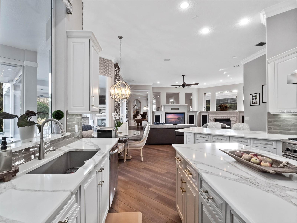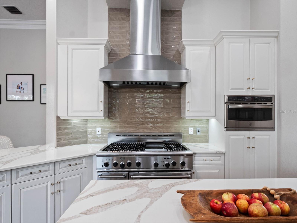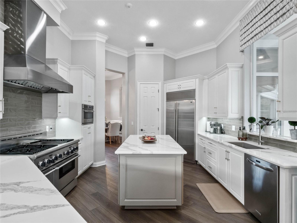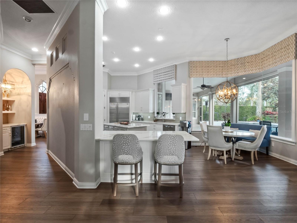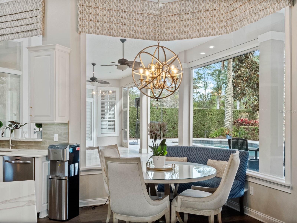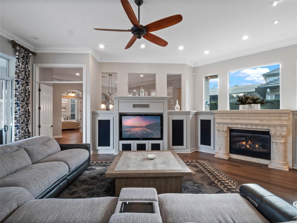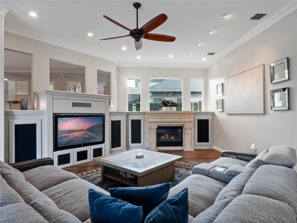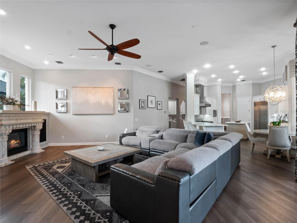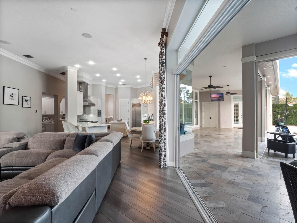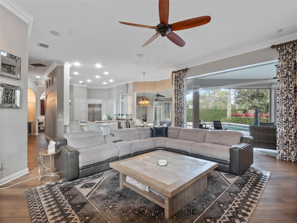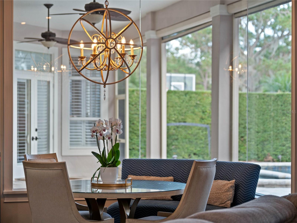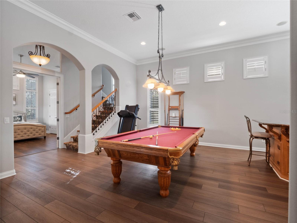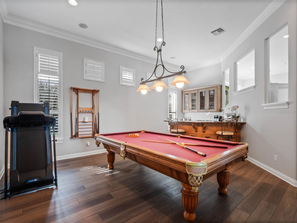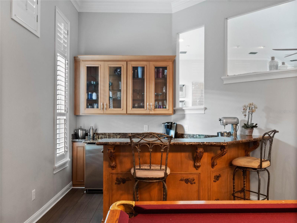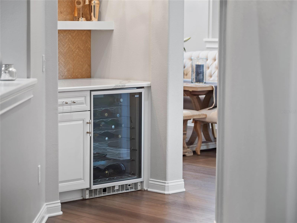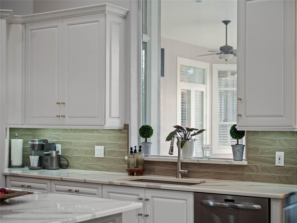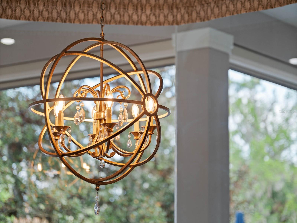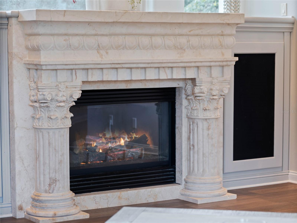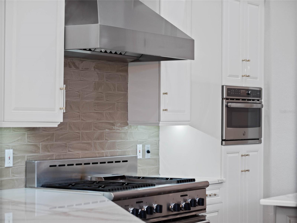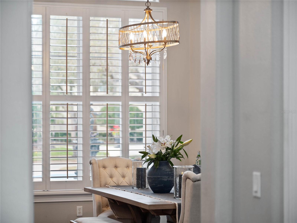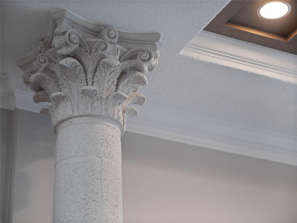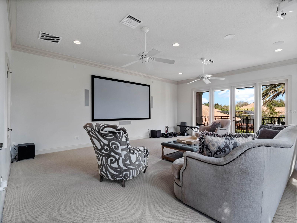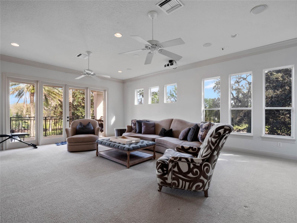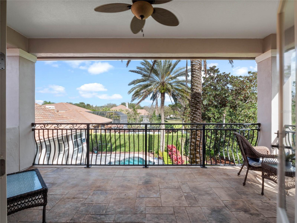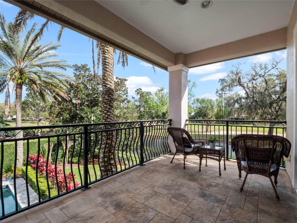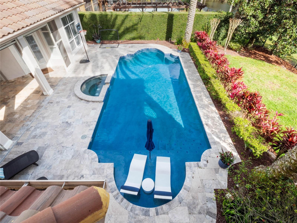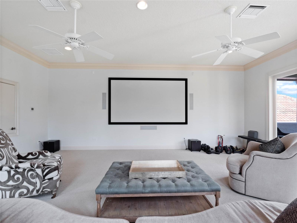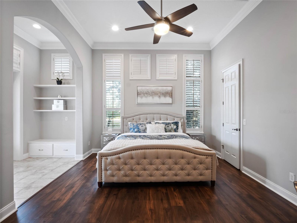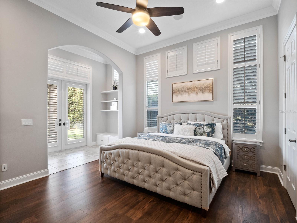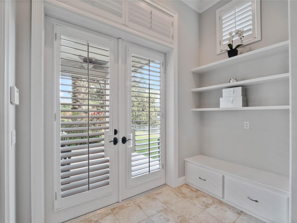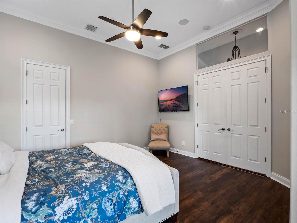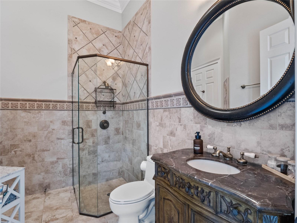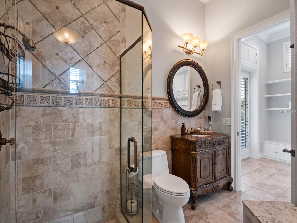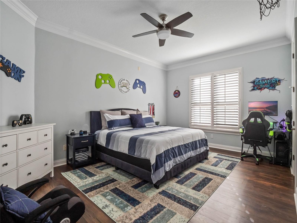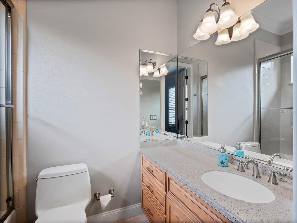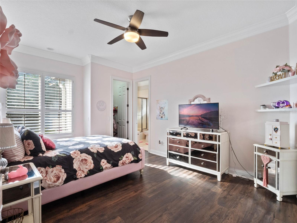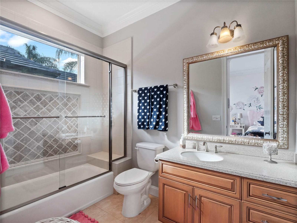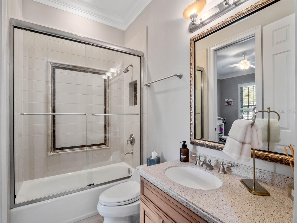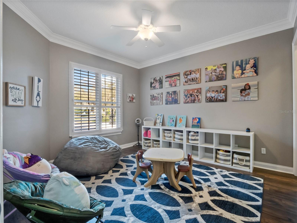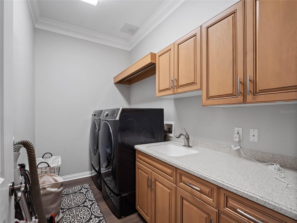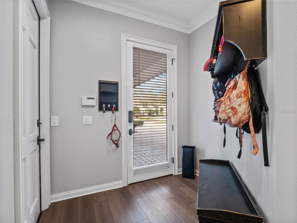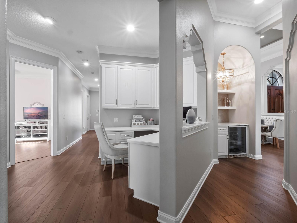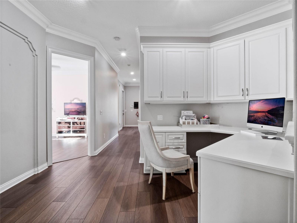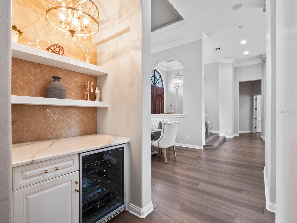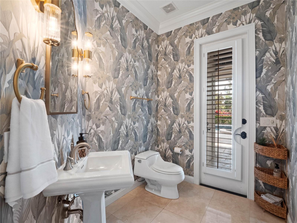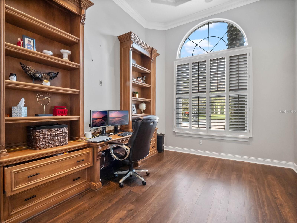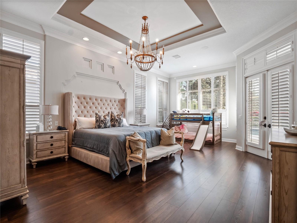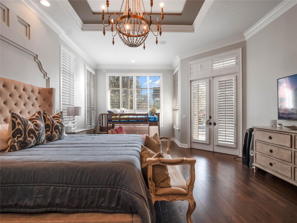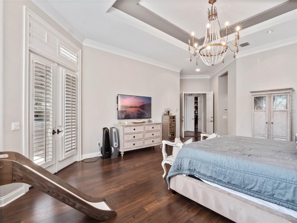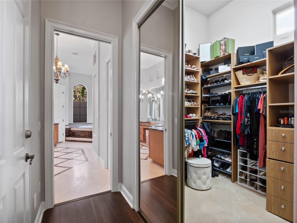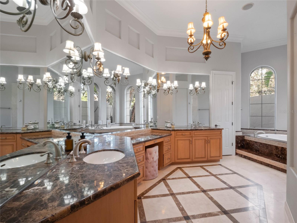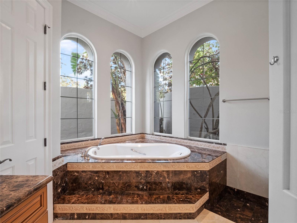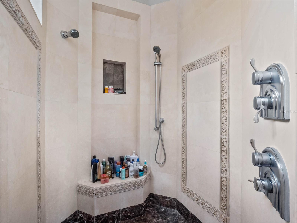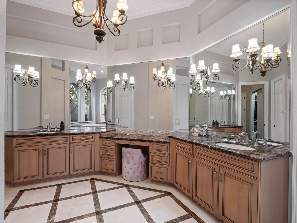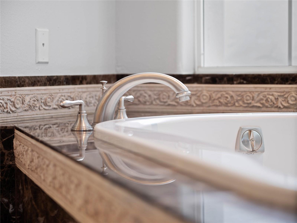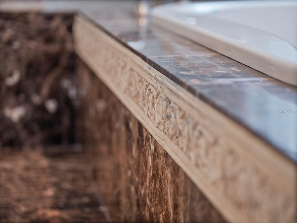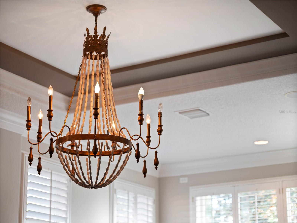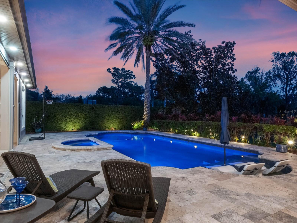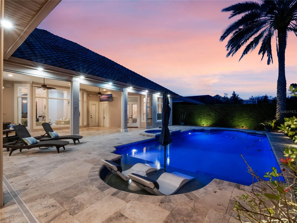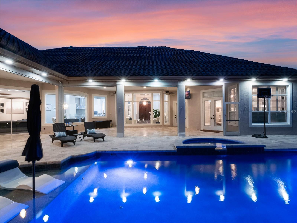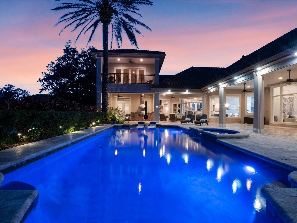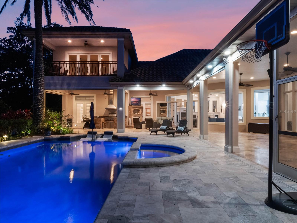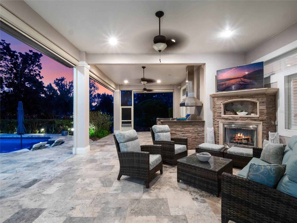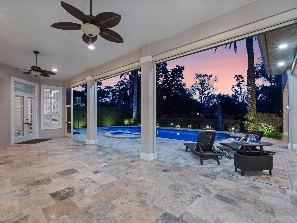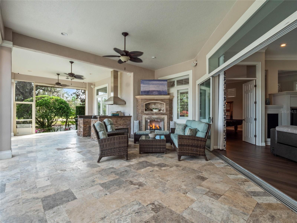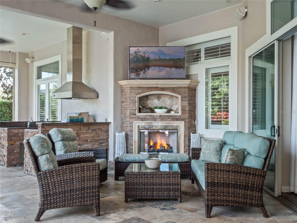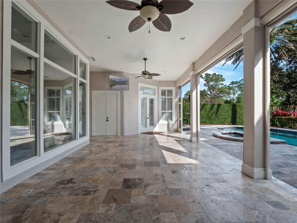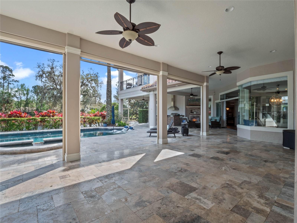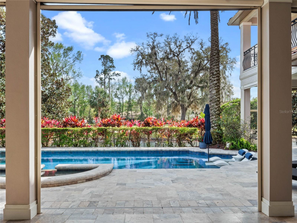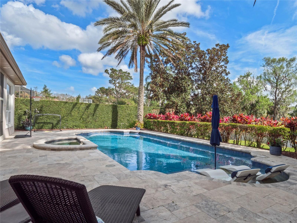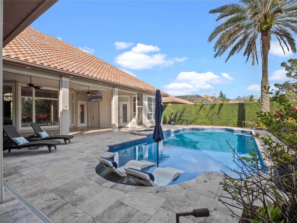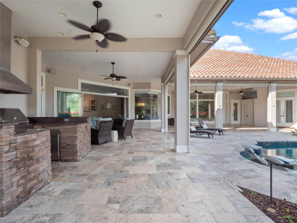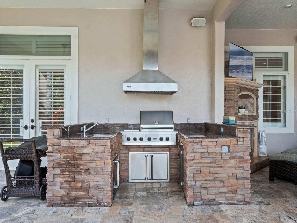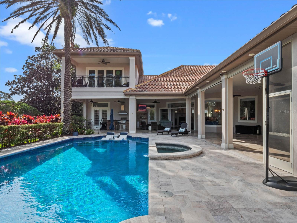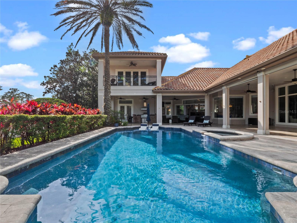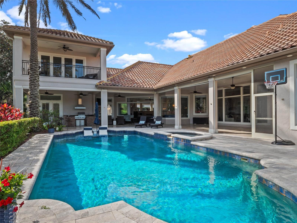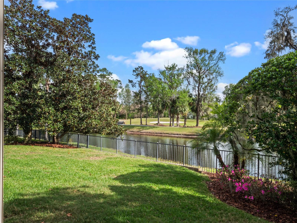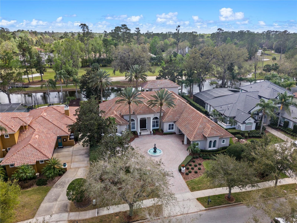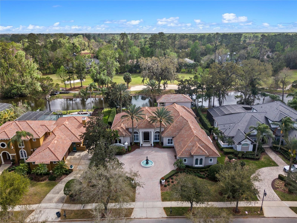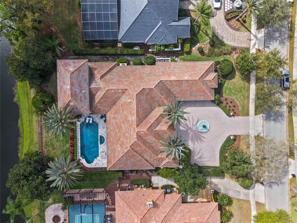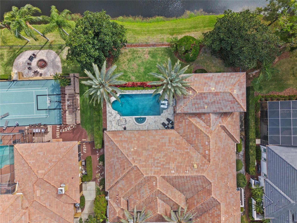1793 Oakbrook Drive, LONGWOOD, FL 32779
Property Photos
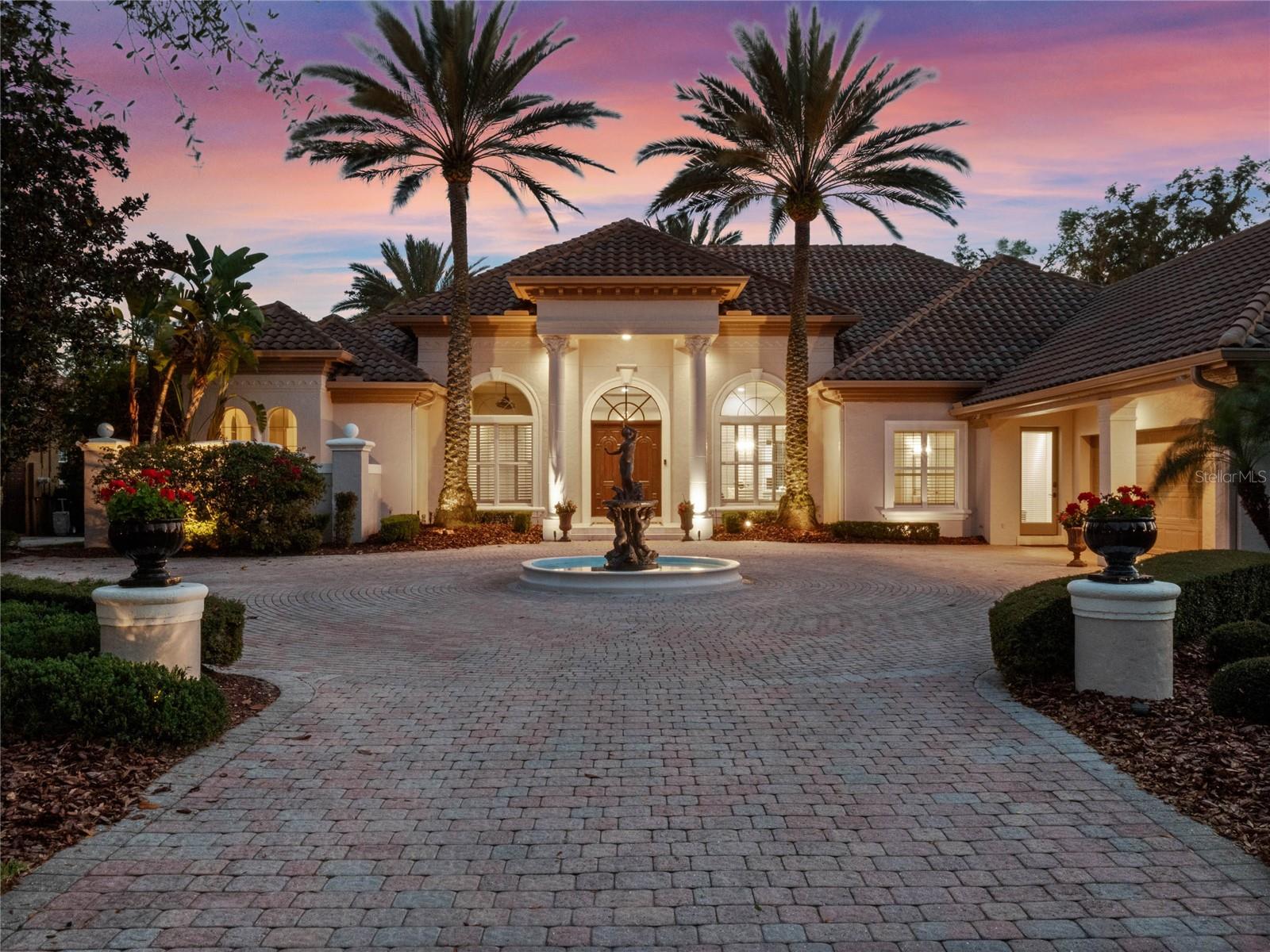
Would you like to sell your home before you purchase this one?
Priced at Only: $1,999,999
For more Information Call:
Address: 1793 Oakbrook Drive, LONGWOOD, FL 32779
Property Location and Similar Properties






- MLS#: O6294507 ( Residential )
- Street Address: 1793 Oakbrook Drive
- Viewed: 6
- Price: $1,999,999
- Price sqft: $246
- Waterfront: No
- Year Built: 1998
- Bldg sqft: 8114
- Bedrooms: 5
- Total Baths: 6
- Full Baths: 5
- 1/2 Baths: 1
- Garage / Parking Spaces: 3
- Days On Market: 4
- Additional Information
- Geolocation: 28.7499 / -81.3943
- County: SEMINOLE
- City: LONGWOOD
- Zipcode: 32779
- Subdivision: Alaqua Lakes
- Elementary School: Heathrow Elementary
- Middle School: Markham Woods Middle
- High School: Lake Mary High
- Provided by: PREMIER SOTHEBYS INT'L REALTY
- Contact: Kristen Wenderfer
- 407-333-1900

- DMCA Notice
Description
Discover the epitome of luxury in this renovated Dave Brewer home in Alaqua Lakes with views of both water and golf. Boasting a thoughtfully designed split floor plan, this residence offers the perfect balance of privacy and open concept living. The expansive primary suite is tucked away for ultimate tranquility, featuring a spa like ensuite and breathtaking views. Additional bedrooms are strategically placed in a three way split plan ensuring comfort for family and guests.
Upstairs, a spacious bonus room with a private balcony provides a versatile retreatperfect for a media room, home office, or playroomwhile offering stunning views of the water & golfcourse. Designed for both elegance and practicality, this home seamlessly blends indoor and outdoor living, with inviting spaces for entertaining and relaxation.
Improvements include 4 New Cooling/heating units, interior and exterior paint, Rinai tankless hot water heater and new Rheem water heater. Also added high efficiency house water softener, whole home sound system with nine zones and an EV charger.
Kitchen update includes
New GE profile convection/microwave oven, touchless faucet,
Blanco Silgrant kitchen sink, quartz counters and new backsplash.
Pool renovation included
New pebbletec surface, new tile, and new Sunshelf along with travertine decking on entire back surface. There was also a new pool filter and pool pump, new saltwater system, and 2 pentair 14 color changing lights to pool and spa. Also added 2 deck jets and Aqua link smart device along with new outdoor motorized screens,
Set within the prestigious Alaqua Lakes community, enjoy access to premier amenities, championship golf, and a serene, gated environment. Move in ready and designed to impressthis is the dream home youve been searching for!
Description
Discover the epitome of luxury in this renovated Dave Brewer home in Alaqua Lakes with views of both water and golf. Boasting a thoughtfully designed split floor plan, this residence offers the perfect balance of privacy and open concept living. The expansive primary suite is tucked away for ultimate tranquility, featuring a spa like ensuite and breathtaking views. Additional bedrooms are strategically placed in a three way split plan ensuring comfort for family and guests.
Upstairs, a spacious bonus room with a private balcony provides a versatile retreatperfect for a media room, home office, or playroomwhile offering stunning views of the water & golfcourse. Designed for both elegance and practicality, this home seamlessly blends indoor and outdoor living, with inviting spaces for entertaining and relaxation.
Improvements include 4 New Cooling/heating units, interior and exterior paint, Rinai tankless hot water heater and new Rheem water heater. Also added high efficiency house water softener, whole home sound system with nine zones and an EV charger.
Kitchen update includes
New GE profile convection/microwave oven, touchless faucet,
Blanco Silgrant kitchen sink, quartz counters and new backsplash.
Pool renovation included
New pebbletec surface, new tile, and new Sunshelf along with travertine decking on entire back surface. There was also a new pool filter and pool pump, new saltwater system, and 2 pentair 14 color changing lights to pool and spa. Also added 2 deck jets and Aqua link smart device along with new outdoor motorized screens,
Set within the prestigious Alaqua Lakes community, enjoy access to premier amenities, championship golf, and a serene, gated environment. Move in ready and designed to impressthis is the dream home youve been searching for!
Payment Calculator
- Principal & Interest -
- Property Tax $
- Home Insurance $
- HOA Fees $
- Monthly -
Features
Building and Construction
- Builder Name: David Brewer Construction
- Covered Spaces: 0.00
- Exterior Features: Other
- Fencing: Fenced
- Flooring: Ceramic Tile, Hardwood, Luxury Vinyl, Travertine
- Living Area: 5473.00
- Roof: Tile
Land Information
- Lot Features: City Limits, Landscaped, On Golf Course, Sidewalk, Paved, Private
School Information
- High School: Lake Mary High
- Middle School: Markham Woods Middle
- School Elementary: Heathrow Elementary
Garage and Parking
- Garage Spaces: 3.00
- Open Parking Spaces: 0.00
- Parking Features: Circular Driveway, Driveway, Garage Door Opener, Garage Faces Side, Oversized
Eco-Communities
- Pool Features: Gunite, Heated, In Ground, Lighting, Salt Water
- Water Source: Public
Utilities
- Carport Spaces: 0.00
- Cooling: Central Air
- Heating: Central, Natural Gas
- Pets Allowed: Yes
- Sewer: Public Sewer
- Utilities: Fiber Optics, Natural Gas Connected, Sprinkler Recycled
Amenities
- Association Amenities: Basketball Court, Fence Restrictions, Gated, Maintenance, Park, Playground, Pool, Recreation Facilities, Security, Tennis Court(s), Vehicle Restrictions
Finance and Tax Information
- Home Owners Association Fee Includes: Guard - 24 Hour, Common Area Taxes, Pool, Escrow Reserves Fund, Maintenance Grounds, Recreational Facilities
- Home Owners Association Fee: 1020.00
- Insurance Expense: 0.00
- Net Operating Income: 0.00
- Other Expense: 0.00
- Tax Year: 2024
Other Features
- Appliances: Bar Fridge, Built-In Oven, Dishwasher, Disposal, Dryer, Exhaust Fan, Freezer, Gas Water Heater, Microwave, Range, Range Hood, Refrigerator, Washer, Water Softener, Wine Refrigerator
- Association Name: Jeff Daniel
- Association Phone: 407.915.6001
- Country: US
- Interior Features: Built-in Features, Ceiling Fans(s), Central Vaccum, Crown Molding, Dry Bar, Eat-in Kitchen, High Ceilings, Open Floorplan, Pest Guard System, Primary Bedroom Main Floor, Solid Wood Cabinets, Split Bedroom, Stone Counters, Thermostat, Tray Ceiling(s), Walk-In Closet(s), Wet Bar, Window Treatments
- Legal Description: LOT 114 ALAQUA LAKES PH 1 PB 52 PGS 70 THRU 80
- Levels: Two
- Area Major: 32779 - Longwood/Wekiva Springs
- Occupant Type: Owner
- Parcel Number: 14 20 29 5NE 0000 1140
- View: Golf Course
Nearby Subdivisions
Alaqua Lakes
Alaqua Lakes Ph 1
Alaqua Lakes Ph 2
Alaqua Lakes Ph 7
Alaqua Ph 1
Brantley Shores 1st Add
Cypress Landing At Sabal Point
Forest Park Ests Sec 2
Grove Estates
Jennifer Estates
Lake Brantley Isles 2nd Add
Lake Vista At Shadowbay
Markham Place
Meredith Manor Golf View Estat
Meredith Manor Nob Hill Sec
Orange Ridge Farms
Other
Ravensbrook 1st Add
Sabal Point
Sabal Point At Sabal Green
Sabal Point Sabal View At
Sabal Point Timber Ridge At
Sabal Point Whisper Wood At
Sandy Lane Reserve Ph 2
Spring Run Patio Homes
Springs Landing The Estates At
Springs The
Springs The Deerwood Estates
Springs Whispering Pines Sec 1
Springs Willow Run Sec The
Sweetwater Club
Sweetwater Oaks
Sweetwater Oaks Sec 04
Sweetwater Oaks Sec 06
Sweetwater Oaks Sec 07
Sweetwater Oaks Sec 15
Sweetwater Oaks Sec 18
Sweetwater Oaks Sweetwater Sho
Sweetwater Shores 01
Sweetwater Spgs
Wekiva Country Club Villas
Wekiva Cove Ph 1
Wekiva Cove Ph 4
Wekiva Hills Sec 01
Wekiva Hills Sec 03
Wekiva Hills Sec 09
Wekiva Hunt Club 1 Fox Hunt Se
Wekiva Hunt Club 3 Fox Hunt Se
Wingfield North 2
Wingfield Reserve Ph 3
Woodbridge At The Spgs
Contact Info

- Evelyn Hartnett
- Southern Realty Ent. Inc.
- Office: 407.869.0033
- Mobile: 407.832.8000
- hartnetthomesales@gmail.com



