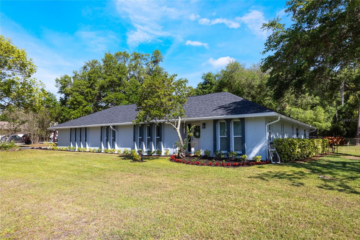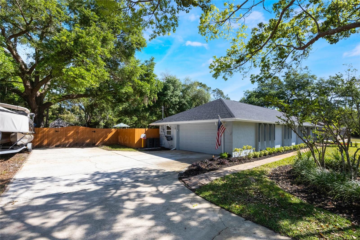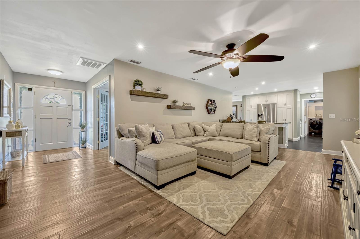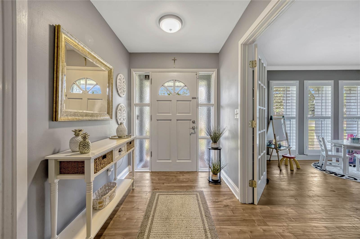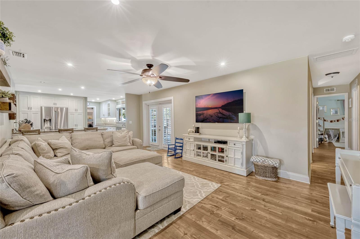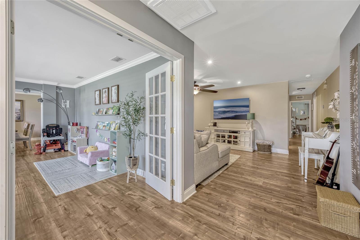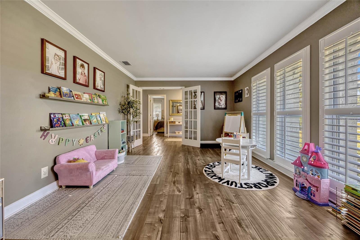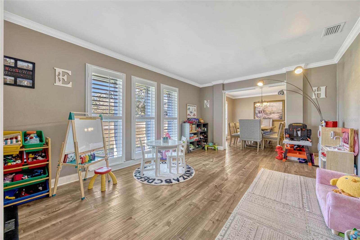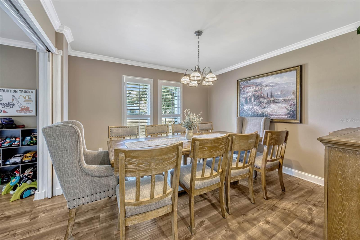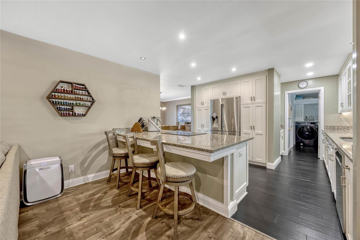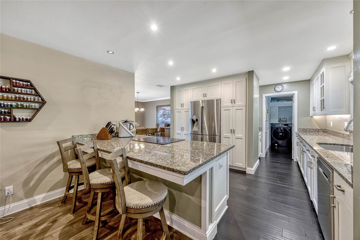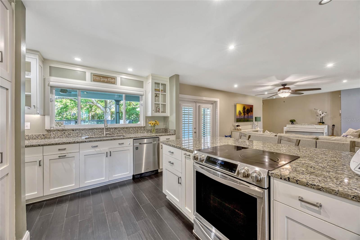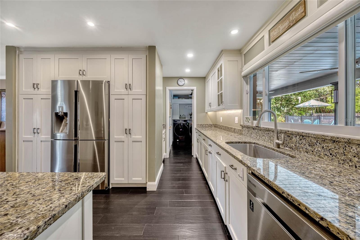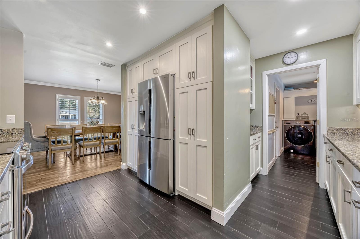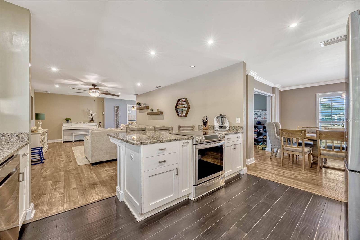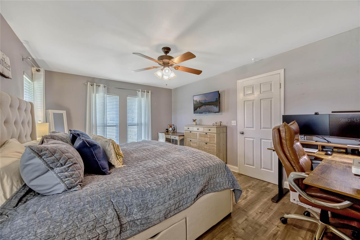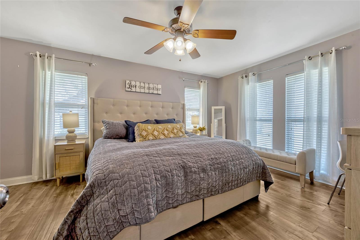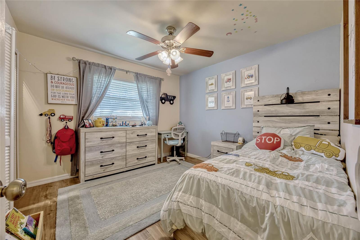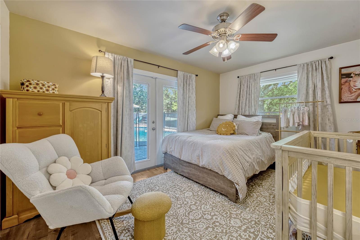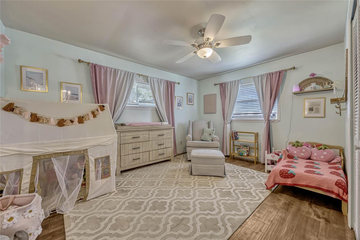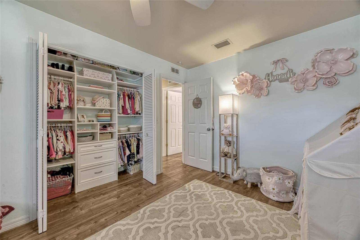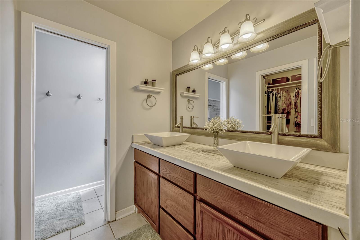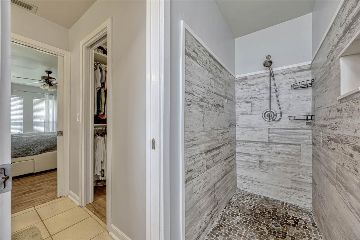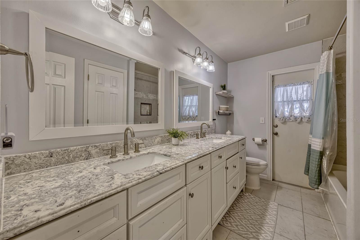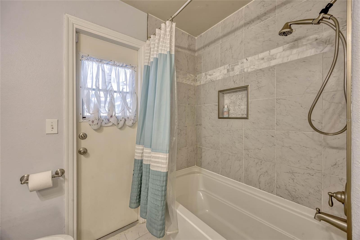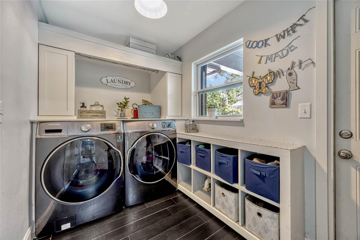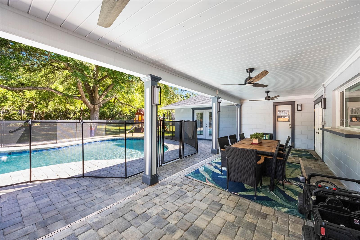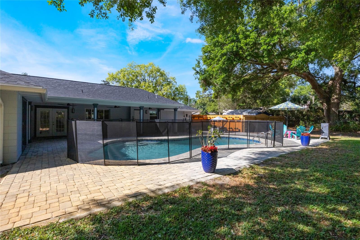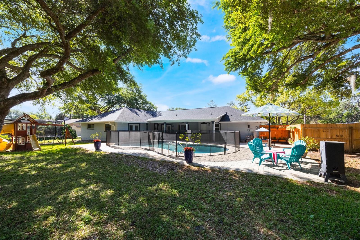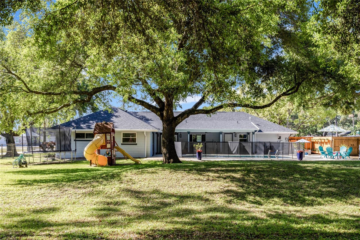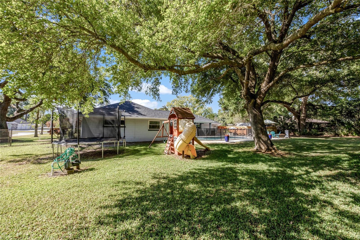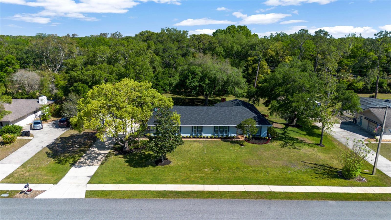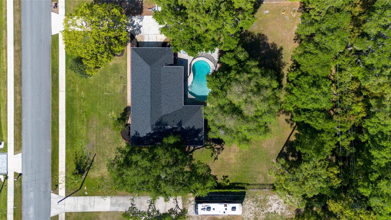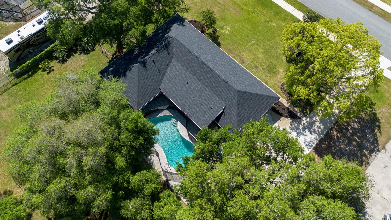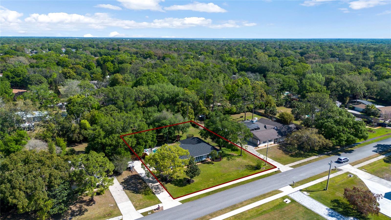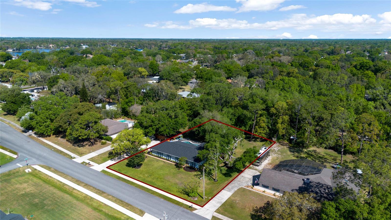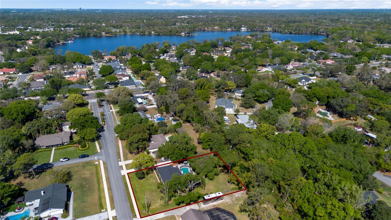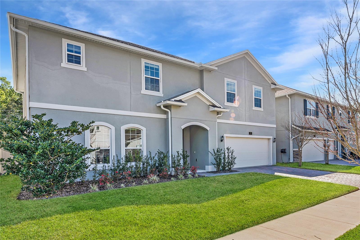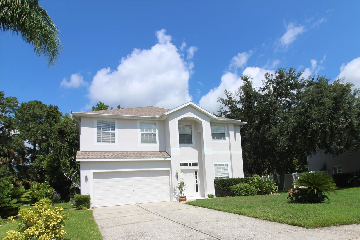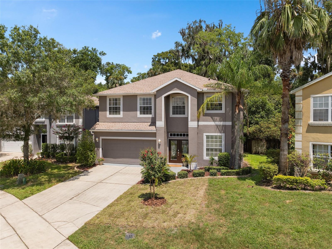1104 Dyson Drive, WINTER SPRINGS, FL 32708
Property Photos
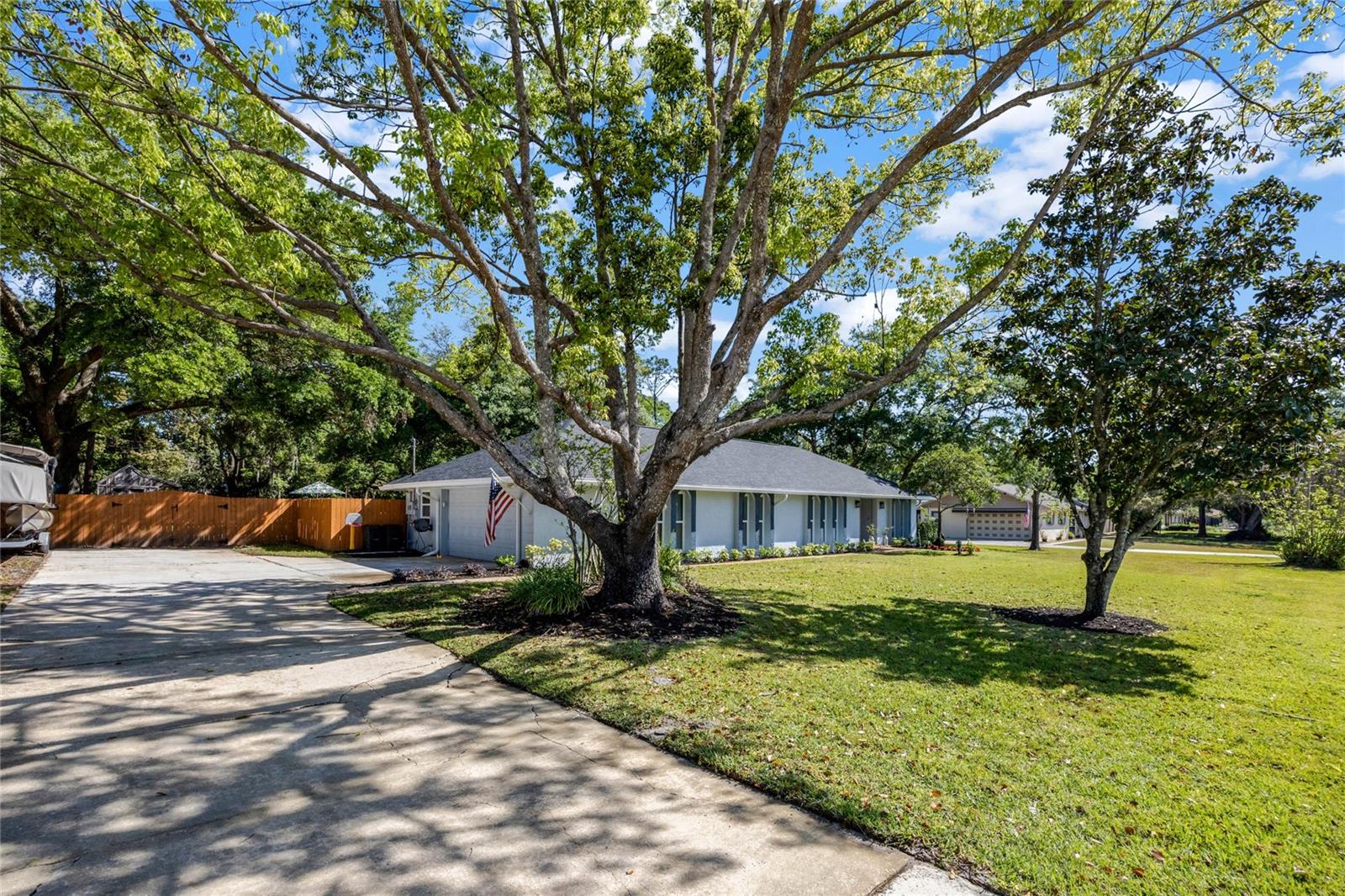
Would you like to sell your home before you purchase this one?
Priced at Only: $635,000
For more Information Call:
Address: 1104 Dyson Drive, WINTER SPRINGS, FL 32708
Property Location and Similar Properties






- MLS#: O6293814 ( Residential )
- Street Address: 1104 Dyson Drive
- Viewed: 3
- Price: $635,000
- Price sqft: $218
- Waterfront: No
- Year Built: 1971
- Bldg sqft: 2916
- Bedrooms: 4
- Total Baths: 2
- Full Baths: 2
- Garage / Parking Spaces: 2
- Days On Market: 8
- Additional Information
- Geolocation: 28.6643 / -81.2733
- County: SEMINOLE
- City: WINTER SPRINGS
- Zipcode: 32708
- Subdivision: Winter Spgs
- Provided by: COLDWELL BANKER RESIDENTIAL RE
- Contact: Chris Sheedy
- 407-647-1211

- DMCA Notice
Description
Welcome to this meticulously maintained 4 bedroom, 2 bathroom home located in the sought after Tuskawilla neighborhood. Boasting 1,980 sq ft of living space, this charming block built, slab foundation home is situated on a generous 0.72 acre lot. With a spacious and open floor plan, this residence offers both comfort and style.
The expansive backyard is an entertainer's dream, featuring an updated in ground pool (2022) with mini pebble finish and a child safety fence. The pool area is complemented by Pillow Top pavers, creating a beautiful and functional outdoor space. The property also offers mature landscaping with a variety of oak and fruit trees, and a large rear porch thats perfect for hosting guests or relaxing in privacy.
Additional home upgrades include a new shingle roof (2024) with a 50 year material warranty and a 10 year workmanship warranty, ensuring long term durability and peace of mind. The exterior was freshly painted in 2023, and the septic system was pumped out in 2024. The home is fully fenced and includes a Time irrigation system, rain gutters, and a storage shed for added convenience.
Inside, the home features elegant details such as engineered wood flooring throughout, French doors, window shutters, and crown molding. The spacious kitchen offers an oversized island with an eating space, solid wood cabinetry, and ample storage. A separate formal dining room and formal living room provide additional areas for entertaining, while the family room offers an inviting space for everyday living.
The master bedroom suite includes a walk in closet and an en suite bathroom, while the 3 additional bedrooms have plenty of space for family, guests, or a home office. The water heater was replaced in 2022, and the central electric HVAC system provides year round comfort.
For added convenience, the property includes a 2 car attached garage with a workshop area and an automatic door opener. The long driveway provides ample parking space for boats, RVs, trailers, and more. With no mandatory HOA, you'll enjoy the freedom to personalize your property.
This home is also equipped with CCTV cameras accessible via mobile device for enhanced security. Located in an unincorporated area, this property offers both privacy and accessibility. Dont miss out on the opportunity to own this beautifully updated home in the highly desirable Tuskawilla community!
Description
Welcome to this meticulously maintained 4 bedroom, 2 bathroom home located in the sought after Tuskawilla neighborhood. Boasting 1,980 sq ft of living space, this charming block built, slab foundation home is situated on a generous 0.72 acre lot. With a spacious and open floor plan, this residence offers both comfort and style.
The expansive backyard is an entertainer's dream, featuring an updated in ground pool (2022) with mini pebble finish and a child safety fence. The pool area is complemented by Pillow Top pavers, creating a beautiful and functional outdoor space. The property also offers mature landscaping with a variety of oak and fruit trees, and a large rear porch thats perfect for hosting guests or relaxing in privacy.
Additional home upgrades include a new shingle roof (2024) with a 50 year material warranty and a 10 year workmanship warranty, ensuring long term durability and peace of mind. The exterior was freshly painted in 2023, and the septic system was pumped out in 2024. The home is fully fenced and includes a Time irrigation system, rain gutters, and a storage shed for added convenience.
Inside, the home features elegant details such as engineered wood flooring throughout, French doors, window shutters, and crown molding. The spacious kitchen offers an oversized island with an eating space, solid wood cabinetry, and ample storage. A separate formal dining room and formal living room provide additional areas for entertaining, while the family room offers an inviting space for everyday living.
The master bedroom suite includes a walk in closet and an en suite bathroom, while the 3 additional bedrooms have plenty of space for family, guests, or a home office. The water heater was replaced in 2022, and the central electric HVAC system provides year round comfort.
For added convenience, the property includes a 2 car attached garage with a workshop area and an automatic door opener. The long driveway provides ample parking space for boats, RVs, trailers, and more. With no mandatory HOA, you'll enjoy the freedom to personalize your property.
This home is also equipped with CCTV cameras accessible via mobile device for enhanced security. Located in an unincorporated area, this property offers both privacy and accessibility. Dont miss out on the opportunity to own this beautifully updated home in the highly desirable Tuskawilla community!
Payment Calculator
- Principal & Interest -
- Property Tax $
- Home Insurance $
- HOA Fees $
- Monthly -
Features
Building and Construction
- Covered Spaces: 0.00
- Exterior Features: French Doors, Irrigation System, Rain Gutters, Sidewalk, Storage
- Flooring: Hardwood, Tile
- Living Area: 1980.00
- Other Structures: Shed(s)
- Roof: Shingle
Land Information
- Lot Features: In County, Oversized Lot, Sidewalk, Paved, Unincorporated
Garage and Parking
- Garage Spaces: 2.00
- Open Parking Spaces: 0.00
- Parking Features: Boat, Driveway, Garage Door Opener, Garage Faces Side, Workshop in Garage
Eco-Communities
- Pool Features: Child Safety Fence, Gunite, In Ground
- Water Source: Public
Utilities
- Carport Spaces: 0.00
- Cooling: Central Air
- Heating: Central, Electric
- Pets Allowed: Yes
- Sewer: Septic Tank
- Utilities: BB/HS Internet Available, Cable Available, Electricity Connected, Phone Available, Public, Sprinkler Well, Street Lights
Finance and Tax Information
- Home Owners Association Fee: 100.00
- Insurance Expense: 0.00
- Net Operating Income: 0.00
- Other Expense: 0.00
- Tax Year: 2024
Other Features
- Appliances: Dishwasher, Dryer, Electric Water Heater, Microwave, Range, Refrigerator, Washer
- Country: US
- Interior Features: Ceiling Fans(s), Crown Molding, Eat-in Kitchen, Solid Surface Counters, Solid Wood Cabinets, Walk-In Closet(s)
- Legal Description: LOT 4 BLK D WINTER SPRINGS PB 15 PG 81
- Levels: One
- Area Major: 32708 - Casselberrry/Winter Springs / Tuscawilla
- Occupant Type: Owner
- Parcel Number: 13-21-30-502-0D00-0040
- Zoning Code: RC-1
Similar Properties
Nearby Subdivisions
Amherst
Bear Creek Estates
Chelsea Parc At Tuscawilla Ph
Country Club Village
Deer Run
Deersong 2
Eagles Point Ph 2
Eagles Watch Ph 1
Foxmoor
Fruitwood Lake
Greenbriar Sub Ph 1
Greenbriar Sub Ph 2
Greenspointe
Highland Village 1
Highland Village 2
Highlands Sec 1
Hollowbrook
Huntridge
Mount Greenwood
North Orlando 2nd Add
North Orlando Ranches Sec 02
North Orlando Ranches Sec 02a
North Orlando Ranches Sec 03
North Orlando Ranches Sec 04
North Orlando Ranches Sec 08
North Orlando Ranches Sec 10
North Orlando Townsite 4th Add
Northern Oaks
Oak Forest
Parc Du Lac
Parkstone
Seasons
Seasons The
Seville Chase
St Johns Landing
Stone Gable
Sunrise
Sunrise Estates
Sunrise Village
The Highlands Sections Seven
Tuscawilla
Tuskawilla Crossings Ph 1
Tuskawilla Crossings Ph 2
Tuskawilla Point
Wedgewood Tennis Villas
Williamson Heights
Winding Hollow
Winter Spgs
Winter Spgs Village Ph 2
Winter Springs
Contact Info

- Evelyn Hartnett
- Southern Realty Ent. Inc.
- Office: 407.869.0033
- Mobile: 407.832.8000
- hartnetthomesales@gmail.com



