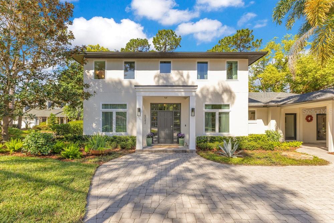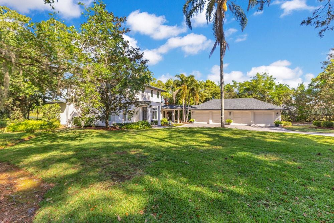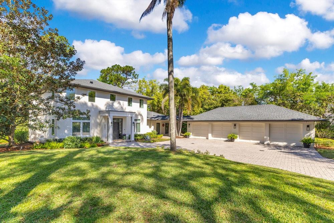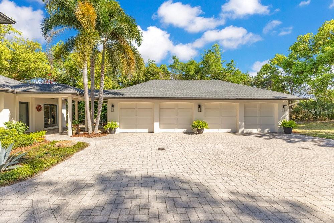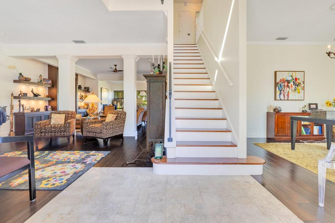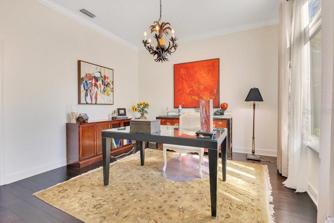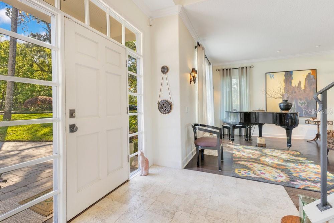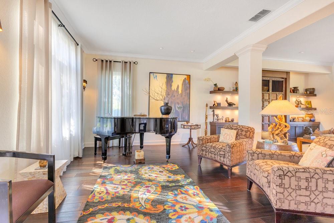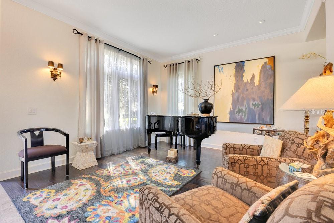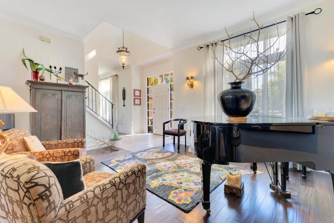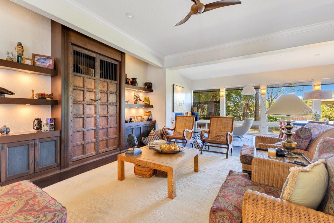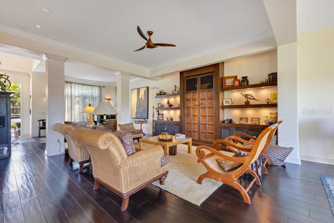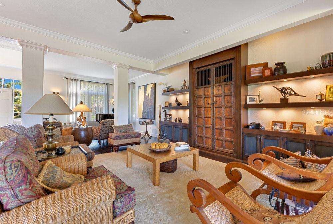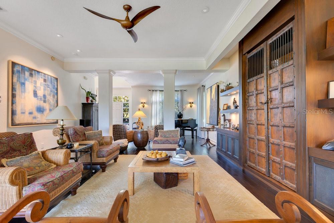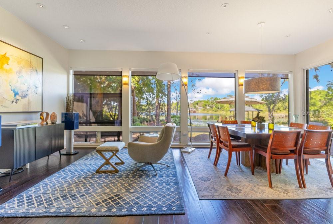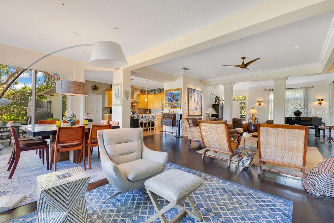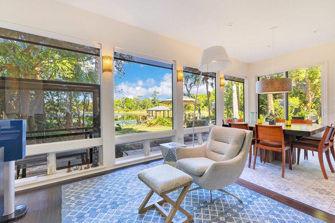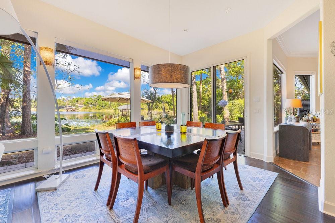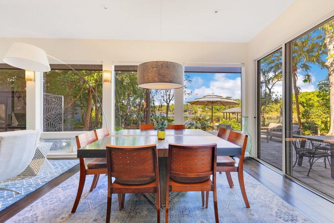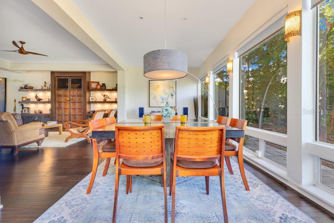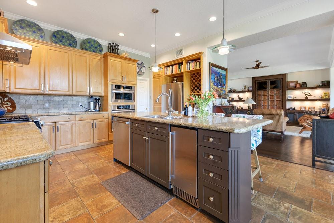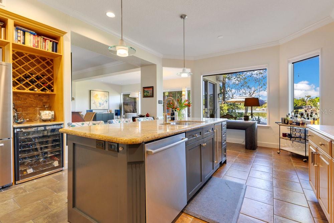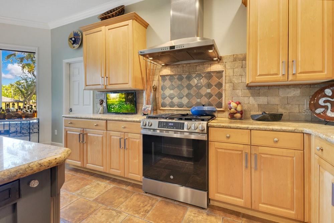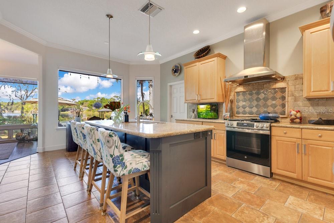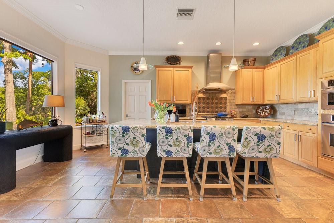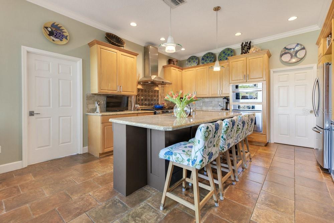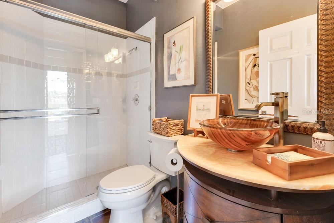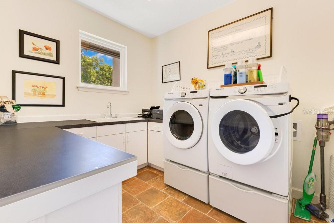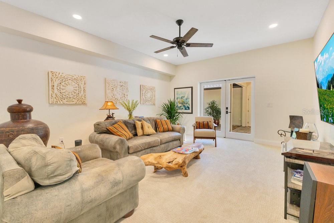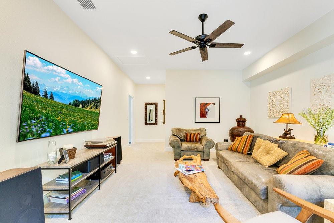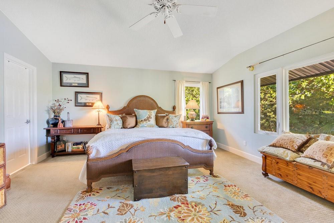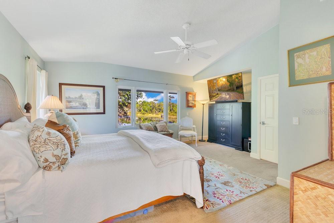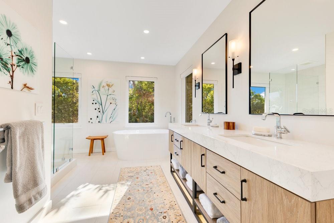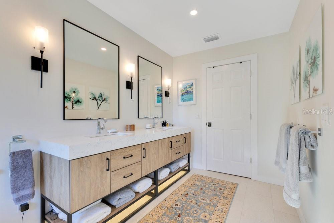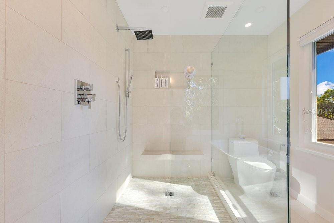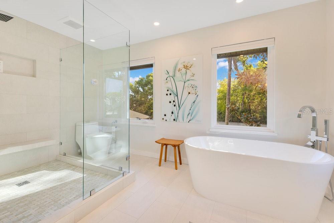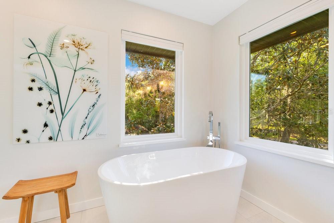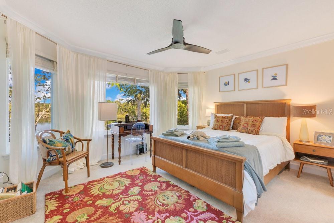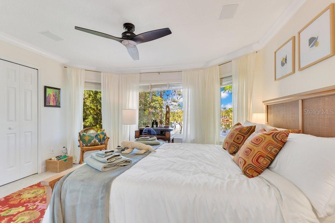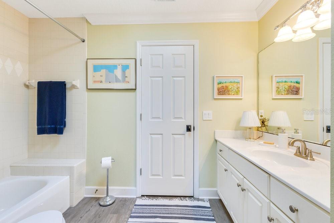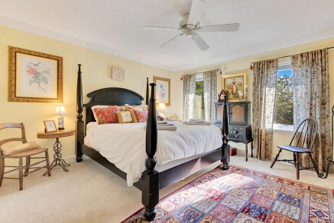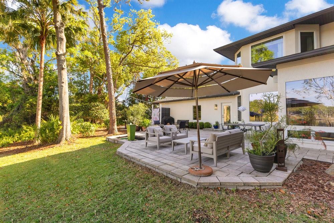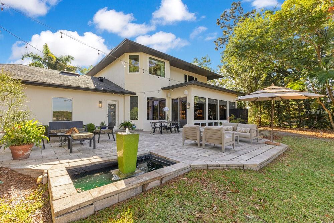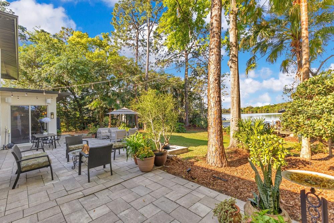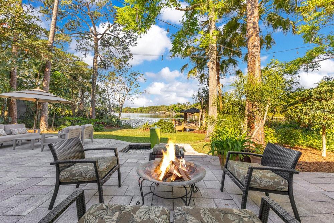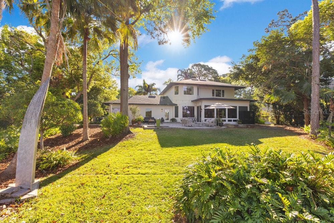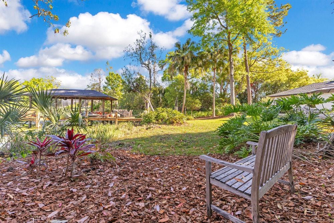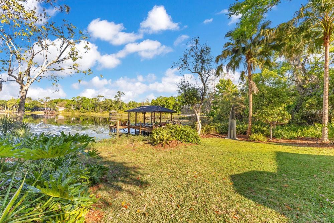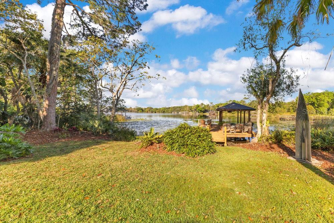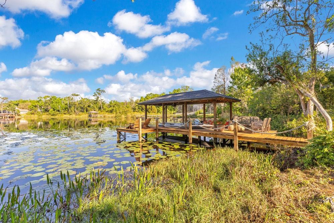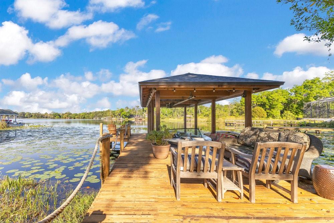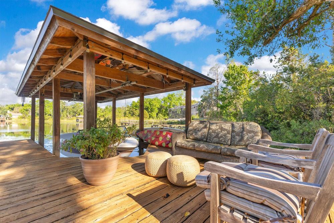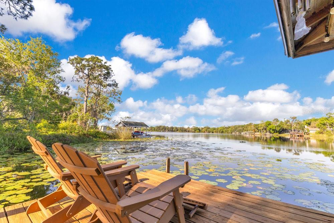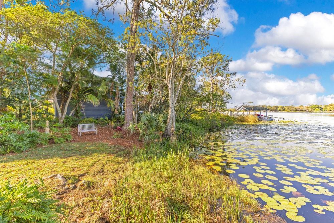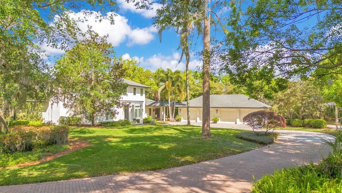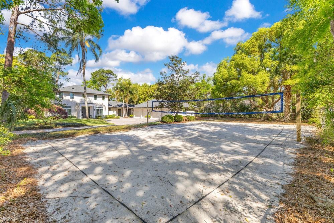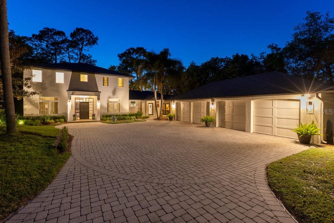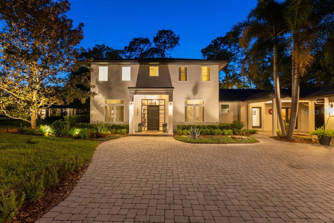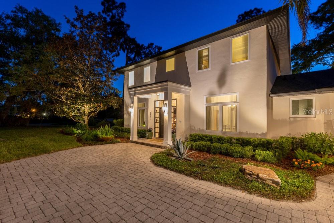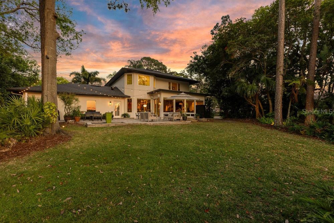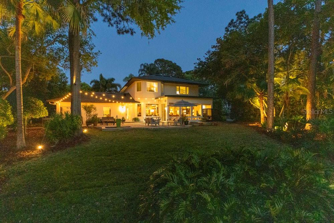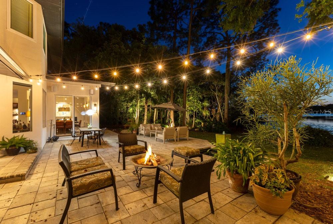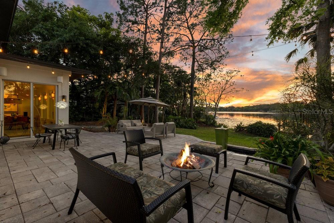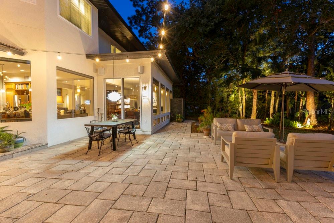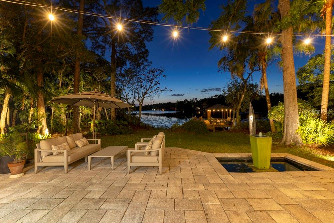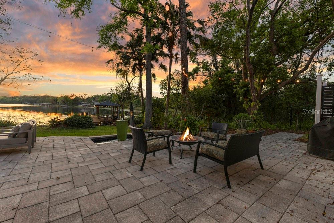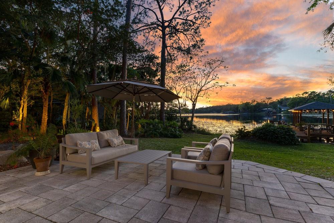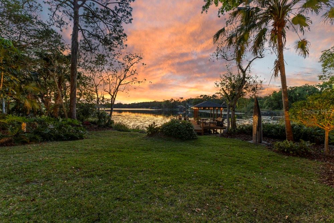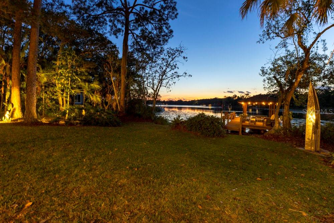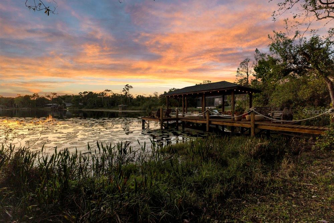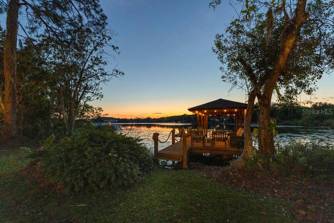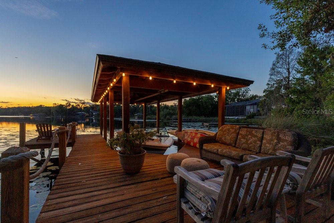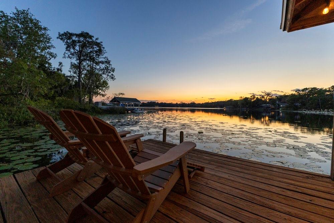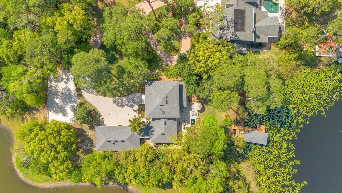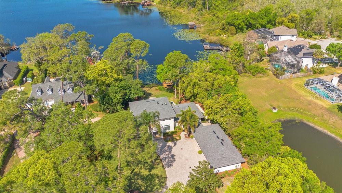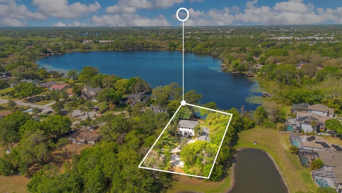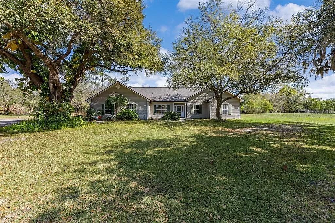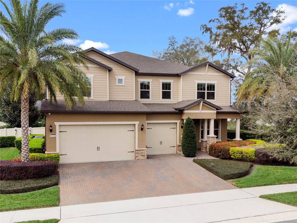6082 Twin Lakes Drive, OVIEDO, FL 32765
Property Photos
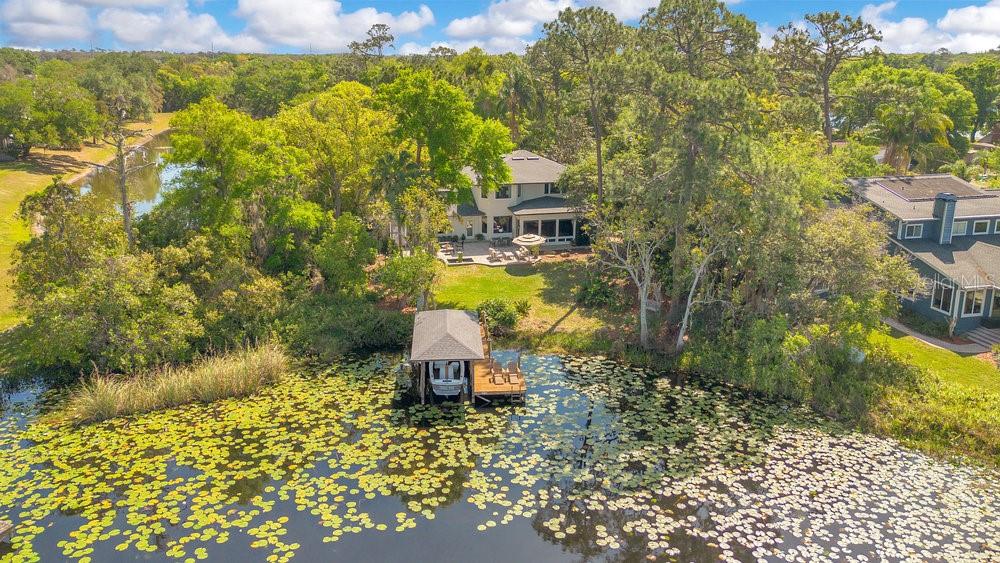
Would you like to sell your home before you purchase this one?
Priced at Only: $1,425,000
For more Information Call:
Address: 6082 Twin Lakes Drive, OVIEDO, FL 32765
Property Location and Similar Properties






- MLS#: O6293682 ( Residential )
- Street Address: 6082 Twin Lakes Drive
- Viewed: 16
- Price: $1,425,000
- Price sqft: $311
- Waterfront: Yes
- Wateraccess: Yes
- Waterfront Type: Lake Front
- Year Built: 1992
- Bldg sqft: 4583
- Bedrooms: 4
- Total Baths: 3
- Full Baths: 3
- Garage / Parking Spaces: 4
- Days On Market: 5
- Additional Information
- Geolocation: 28.6146 / -81.2505
- County: SEMINOLE
- City: OVIEDO
- Zipcode: 32765
- Subdivision: Twin Lakes Manor
- Elementary School: Rainbow Elementary
- Middle School: Tuskawilla Middle
- High School: Lake Howell High
- Provided by: KELLY PRICE & COMPANY LLC
- Contact: Padgett McCormick
- 407-645-4321

- DMCA Notice
Description
Tucked at the end of a long, private paver covered driveway and motor court, this exceptional lakefront residence is a true hidden gem, offering timeless architecture, refined comfort, and nearly an acre of beautifully landscaped grounds on the shores of Deep Lake in Oviedo. Built by Konkol Custom Homes and designed by renowned architect Mark Nasrallah, the home exudes craftsmanship and care throughout its 3,237 square feet of living space and 4,583 total square feet under roof. With four spacious bedrooms and three full bathrooms, the home has been thoughtfully maintained and updated over time with a new roof, complete replumbing, fresh interior and exterior paint, and a sophisticated lighting control and window treatment system. New energy efficient, insulated double pane Low E windowsEnergy Star qualifiedallow abundant natural light to pour in while promoting year round comfort and energy savings. The oversized four car garage is a standout feature, offering exceptional space for vehicles, storage, and hobbies. High ceilings and an open, flowing layout enhance both everyday living and entertaining, with floor to ceiling picture windows in most main living spaces creating a seamless connection to the outdoors. Just off the welcoming foyer are a formal living room and a private office, while the family room, dining area, and kitchen form a spacious and sunlit hub. The kitchen features a large island, wraparound cabinetry, ample prep space, a new gas fueled slide in range and oven, and a suite of stainless steel appliances including a vent hood, electric built in oven and microwave, refrigerator, wine fridge, dishwasher, and ice maker. Also on the first floor are a laundry room, a storage room, a full guest bath, and a large, flexible fourth bedroom that could easily serve as a media room, gym, playroom, or any number of additional uses to suit your lifestyle. Upstairs, the primary suite offers a true retreat with a fully renovated, spa style bath featuring a glass enclosed walk in shower, freestanding soaking tub, a long custom vanity with two sinks, and a generous walk in closet. Two additional bedrooms share a Jack and Jill bath. Throughout the home, elevated finishes include wood flooring, customized closets, extensive millwork with crown molding and oversized baseboards, and designer light fixtures. Outdoor living is equally refined, with patios on three sides of the home, a tranquil water feature, outdoor shower, and lush landscaping that was recently overhauled to enhance both beauty and privacy. The lakefront lifestyle is unmatched, with approximately 90 feet of frontage on Deep Lakea spring fed, private ski lake known for its clarity, depth, and peaceful setting. One of its features includes a slalom course, making it ideal for water sports enthusiasts. Whether youre paddleboarding, fishing, boating, or watching the sunset from your dock, the experience is pure Florida living. The dock, originally constructed in 1996, has been thoughtfully updated over the years and now features a new roof, durable decking, a covered boat slip with electric lift, and two seating areas for gathering or relaxing by the water. Ideally located just minutes from top rated Seminole County schools, UCF, Oviedo on the Park, major highways like 417, and a wide array of dining, shopping, and recreation options, this home is a rare opportunity to enjoy luxurious waterfront living with comfort, style, and convenience.
Description
Tucked at the end of a long, private paver covered driveway and motor court, this exceptional lakefront residence is a true hidden gem, offering timeless architecture, refined comfort, and nearly an acre of beautifully landscaped grounds on the shores of Deep Lake in Oviedo. Built by Konkol Custom Homes and designed by renowned architect Mark Nasrallah, the home exudes craftsmanship and care throughout its 3,237 square feet of living space and 4,583 total square feet under roof. With four spacious bedrooms and three full bathrooms, the home has been thoughtfully maintained and updated over time with a new roof, complete replumbing, fresh interior and exterior paint, and a sophisticated lighting control and window treatment system. New energy efficient, insulated double pane Low E windowsEnergy Star qualifiedallow abundant natural light to pour in while promoting year round comfort and energy savings. The oversized four car garage is a standout feature, offering exceptional space for vehicles, storage, and hobbies. High ceilings and an open, flowing layout enhance both everyday living and entertaining, with floor to ceiling picture windows in most main living spaces creating a seamless connection to the outdoors. Just off the welcoming foyer are a formal living room and a private office, while the family room, dining area, and kitchen form a spacious and sunlit hub. The kitchen features a large island, wraparound cabinetry, ample prep space, a new gas fueled slide in range and oven, and a suite of stainless steel appliances including a vent hood, electric built in oven and microwave, refrigerator, wine fridge, dishwasher, and ice maker. Also on the first floor are a laundry room, a storage room, a full guest bath, and a large, flexible fourth bedroom that could easily serve as a media room, gym, playroom, or any number of additional uses to suit your lifestyle. Upstairs, the primary suite offers a true retreat with a fully renovated, spa style bath featuring a glass enclosed walk in shower, freestanding soaking tub, a long custom vanity with two sinks, and a generous walk in closet. Two additional bedrooms share a Jack and Jill bath. Throughout the home, elevated finishes include wood flooring, customized closets, extensive millwork with crown molding and oversized baseboards, and designer light fixtures. Outdoor living is equally refined, with patios on three sides of the home, a tranquil water feature, outdoor shower, and lush landscaping that was recently overhauled to enhance both beauty and privacy. The lakefront lifestyle is unmatched, with approximately 90 feet of frontage on Deep Lakea spring fed, private ski lake known for its clarity, depth, and peaceful setting. One of its features includes a slalom course, making it ideal for water sports enthusiasts. Whether youre paddleboarding, fishing, boating, or watching the sunset from your dock, the experience is pure Florida living. The dock, originally constructed in 1996, has been thoughtfully updated over the years and now features a new roof, durable decking, a covered boat slip with electric lift, and two seating areas for gathering or relaxing by the water. Ideally located just minutes from top rated Seminole County schools, UCF, Oviedo on the Park, major highways like 417, and a wide array of dining, shopping, and recreation options, this home is a rare opportunity to enjoy luxurious waterfront living with comfort, style, and convenience.
Payment Calculator
- Principal & Interest -
- Property Tax $
- Home Insurance $
- HOA Fees $
- Monthly -
Features
Building and Construction
- Builder Name: Konkol Custom Homes
- Covered Spaces: 0.00
- Exterior Features: Courtyard, French Doors, Irrigation System, Lighting, Outdoor Shower, Private Mailbox, Rain Gutters, Sliding Doors
- Flooring: Carpet, Hardwood, Tile, Wood
- Living Area: 3237.00
- Other Structures: Boat House
- Roof: Shingle
Property Information
- Property Condition: Completed
Land Information
- Lot Features: Flood Insurance Required, FloodZone, In County, Irregular Lot, Landscaped, Oversized Lot, Street Brick, Street Dead-End, Paved, Private, Unincorporated
School Information
- High School: Lake Howell High
- Middle School: Tuskawilla Middle
- School Elementary: Rainbow Elementary
Garage and Parking
- Garage Spaces: 4.00
- Open Parking Spaces: 0.00
- Parking Features: Driveway, Garage Door Opener, Garage Faces Side, Oversized, Split Garage
Eco-Communities
- Water Source: Canal/Lake For Irrigation, Public
Utilities
- Carport Spaces: 0.00
- Cooling: Central Air, Wall/Window Unit(s)
- Heating: Central
- Pets Allowed: Yes
- Sewer: Septic Tank
- Utilities: Cable Connected, Electricity Connected, Propane, Public, Water Connected
Finance and Tax Information
- Home Owners Association Fee: 0.00
- Insurance Expense: 0.00
- Net Operating Income: 0.00
- Other Expense: 0.00
- Tax Year: 2024
Other Features
- Appliances: Built-In Oven, Convection Oven, Dishwasher, Disposal, Dryer, Electric Water Heater, Ice Maker, Microwave, Range, Range Hood, Refrigerator, Washer, Wine Refrigerator
- Country: US
- Interior Features: Built-in Features, Ceiling Fans(s), Crown Molding, High Ceilings, Open Floorplan, PrimaryBedroom Upstairs, Solid Wood Cabinets, Thermostat, Walk-In Closet(s), Window Treatments
- Legal Description: SEC 31 TWP 21S RGE 31E BEG 233.67 FT S OF NE COR LOT 60 LAKES OF ALOMA RUN W 229.88 FT S 1 DEG 31 MIN 33 SEC E 100 FT E 430.01 FT N 1 DEG 31 MIN 41 SEC W 90 FT W 190.28 FT N 10 FT W TO BEG
- Levels: Two
- Area Major: 32765 - Oviedo
- Occupant Type: Owner
- Parcel Number: 31-21-31-300-0300-0000
- Possession: Close Of Escrow
- Style: Traditional
- View: Water
- Views: 16
- Zoning Code: A-1
Similar Properties
Nearby Subdivisions
Alafaya Trail Sub
Alafaya Woods Ph 03
Alafaya Woods Ph 08
Alafaya Woods Ph 11
Alafaya Woods Ph 12b
Alafaya Woods Ph 17
Alafaya Woods Ph 18
Alafaya Woods Ph 21b
Allens 1st Add To Washington H
Aloma Woods Ph 1
Aloma Woods Ph 2
Bellevue
Bentley Cove
Black Hammock
Brighton Park At Carillon
Brookmore Estates Ph 3
Cedar Bend
Chapman Groves
Chapman Pines
Cobblestone
Crystal Shores
Dunhill
Ellingsworth
Ellington Estates
Estates At Aloma Woods Ph 3
Florida Groves Companys First
Francisco Park
Franklin Park
Hammock Park
Hammock Reserve
Hawks Overlook
Heatherbrooke Estates Rep
Hickory Glen
Hideaway Cove At Oviedo Ph 3
Jackson Heights
Kenmure
Kingsbridge East Village Unit
Kingsbridge Ph 1a
Kingsbridge West
Kingston Oaks
Lake Charm Country Estates
Lake Rogers Estates
Lakes Of Aloma Ph 2
Leparc
Little Creek Ph 1a
Little Creek Ph 3b
Little Lake Georgia Terrace
Lone Pines
Lukas Landing
Madison Creek
Mayfair Oaks 212131504
Mead Manor
Milton Square
Mineral Spring Park Amended Pl
Oak Manor
Oviedo
Oviedo Forest
Park Place At Aloma A Rep
Pinewood Estates
Preserve Of Oviedo On The Park
Ravencliffe
Red Ember North
Remington Park Ph 2
Southern Oaks Ph Two
Stillwater Ph 1
Swopes Amd Of Iowa City
Tract 105 Ph Iii At Carillon
Tranquil Oaks
Tuska Ridge
Twin Lakes Manor
Twin Rivers Sec 3b
Twin Rivers Sec 5
Twin Rivers Sec 7
Veranda Pines
Villages At Kingsbridge West T
Washington Heights
Wentworth Estates
Westhampton At Carillon Ph 2
Whispering Oaks
Willa Lake Ph 1
Woodland Estates
Contact Info

- Evelyn Hartnett
- Southern Realty Ent. Inc.
- Office: 407.869.0033
- Mobile: 407.832.8000
- hartnetthomesales@gmail.com



