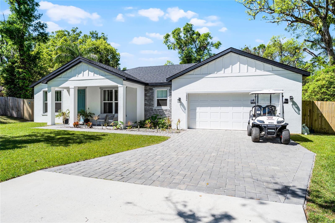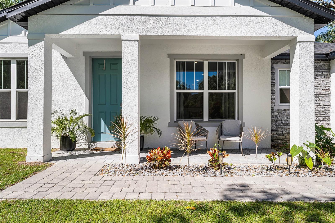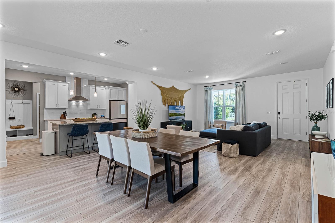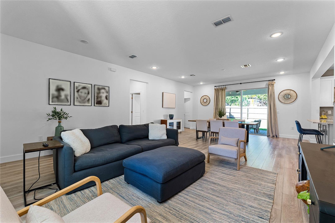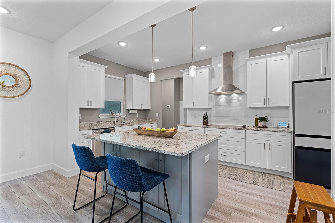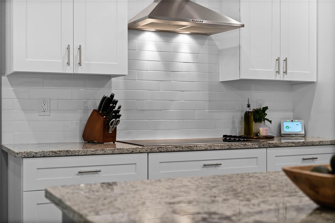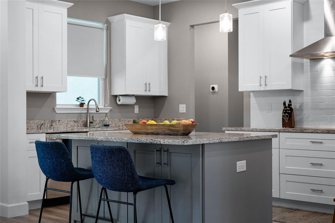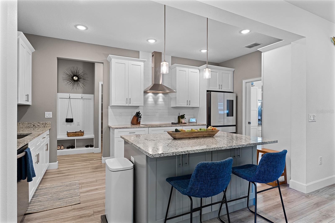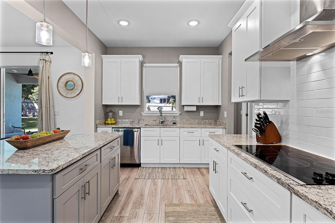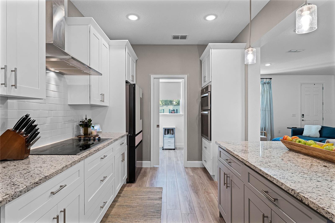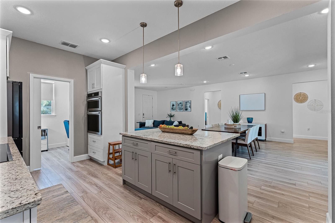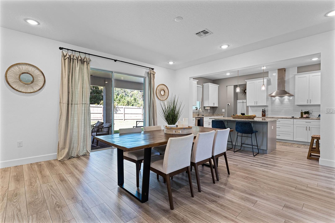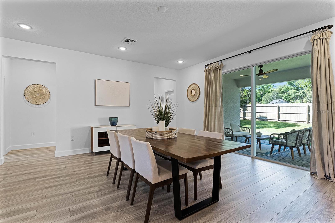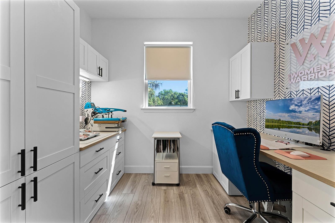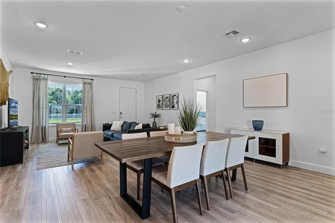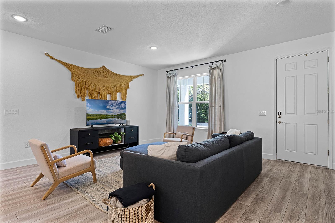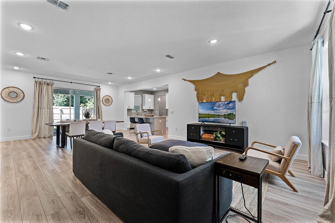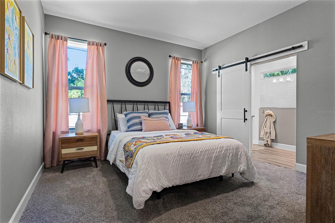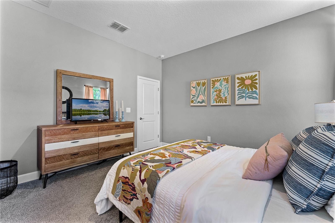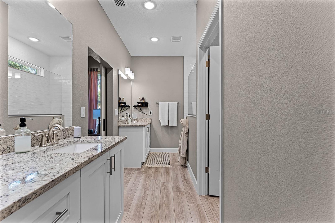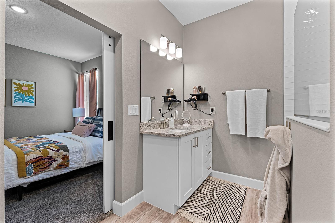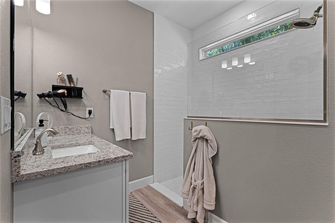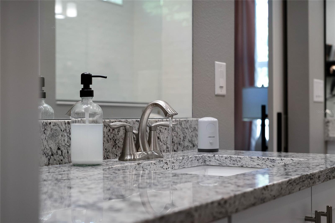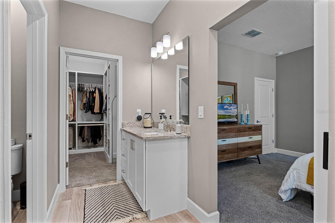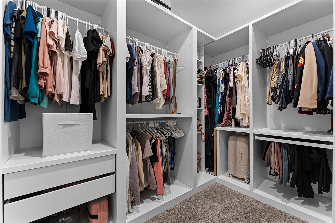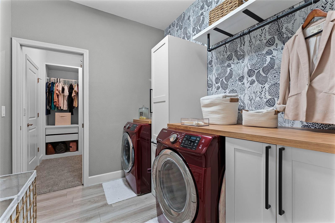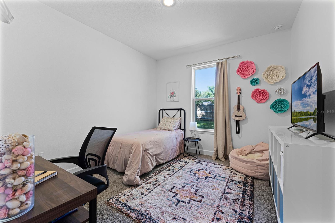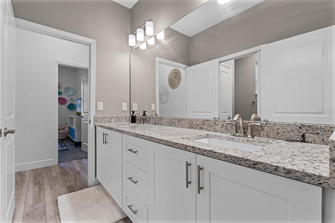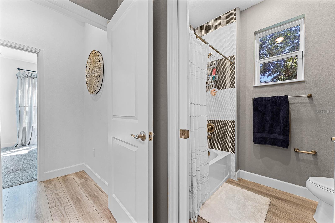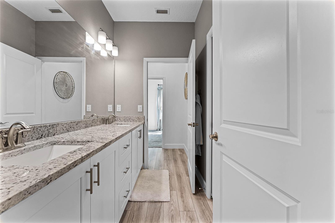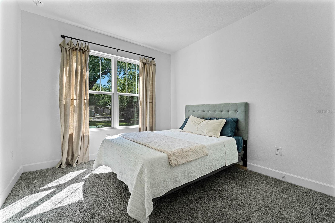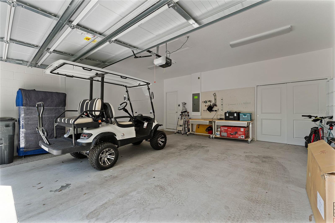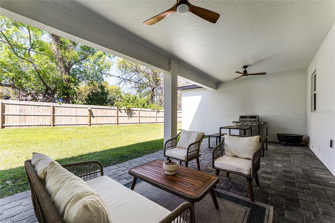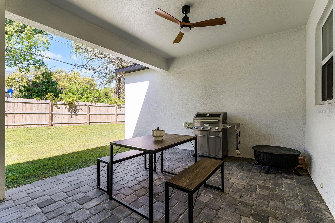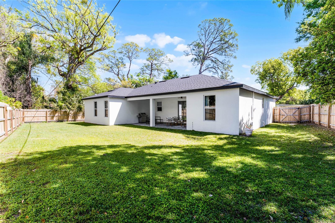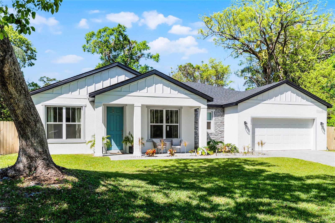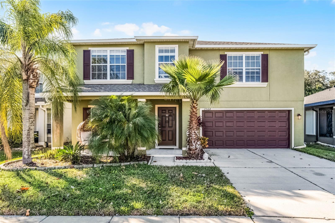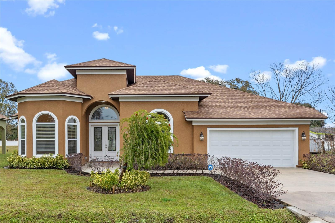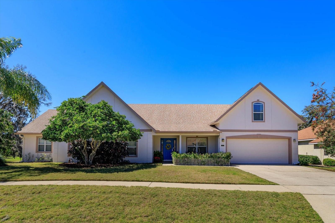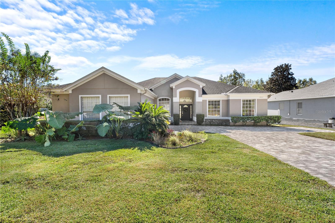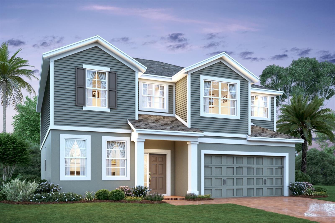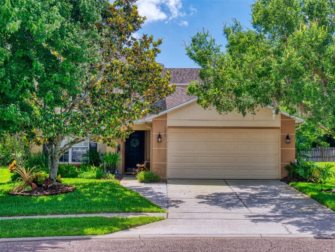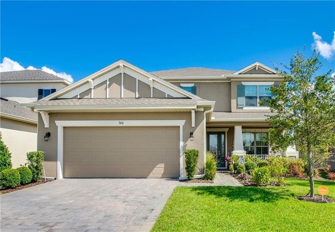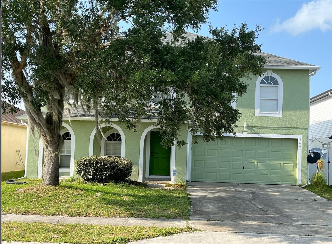1806 Paloma Avenue, SANFORD, FL 32771
Property Photos
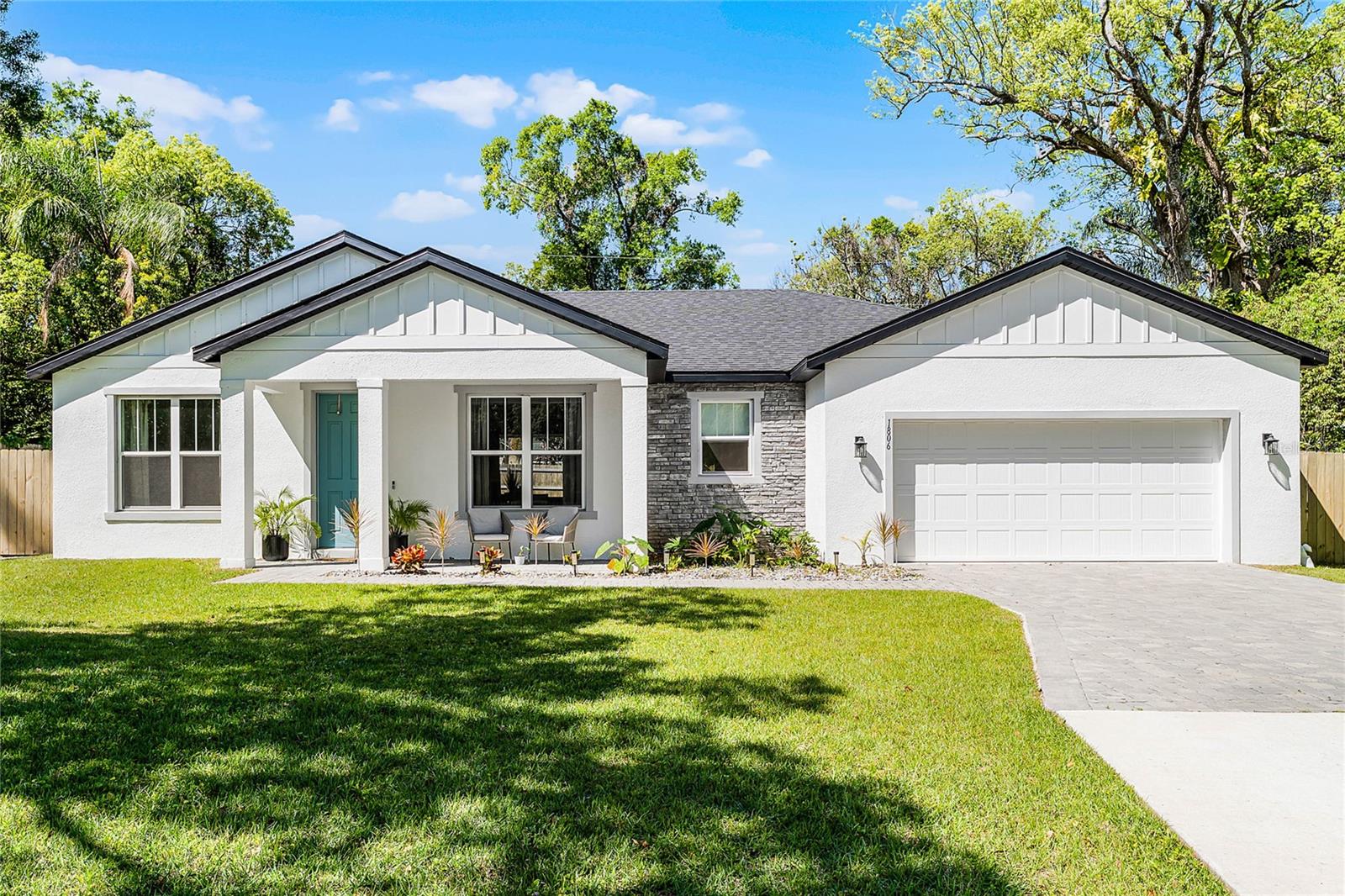
Would you like to sell your home before you purchase this one?
Priced at Only: $490,000
For more Information Call:
Address: 1806 Paloma Avenue, SANFORD, FL 32771
Property Location and Similar Properties






- MLS#: O6292995 ( Residential )
- Street Address: 1806 Paloma Avenue
- Viewed: 8
- Price: $490,000
- Price sqft: $168
- Waterfront: No
- Year Built: 2022
- Bldg sqft: 2914
- Bedrooms: 3
- Total Baths: 2
- Full Baths: 2
- Garage / Parking Spaces: 2
- Days On Market: 7
- Additional Information
- Geolocation: 28.7959 / -81.263
- County: SEMINOLE
- City: SANFORD
- Zipcode: 32771
- Subdivision: San Clar Farms Rep
- Elementary School: Hamilton Elementary
- Middle School: Sanford Middle
- High School: Seminole High
- Provided by: AG REALTY SERVICES LLC
- Contact: Patricia Diaz
- 407-374-7295

- DMCA Notice
Description
Like NEW in downtown Sanford's coveted Golf Cart District! The BURTON Farm House Model is a custom plan built by Cypress Homes, featuring three bedrooms, two bathrooms, an office/flex space, and a large covered rear porch for entertaining. Its thoughtful modern design has both a split plan for privacy and an open concept in the heart of the home for when it's time to gather. The kitchen features a cafe style eating space, stainless steel built in appliances and stone counter tops. It leads into the bright and airy flex space currently utilized as an office with custom cabinetry and craft space. A built in "drop spot" located near the indoor garage entry door provides additional organization to store backpacks and belongings. The primary suite boasts a beautiful shower and oversized walk in custom closet providing even more storage and thoughtful organization. The heart of the home features a spacious open concept living and dining room. Opposite the living and dining room combo are the secondary bedrooms featuring a large shared Jack and Jill bathroom with a separate shower and toilet room for added privacy. The rear covered and paved porch offers a great place for relaxing and entertaining. This home is fully fenced for your privacy and enjoyment. Welcome home to a covered front porch with a paver walkway and driveway, and a large garage with a WiFi compatible opener to store your vehicle and golf cart. This meticulously cared for home is like new, a perfect choice for those looking for a modern, efficient, and luxurious home in a desirable location. Enjoy the convenience of living in a vibrant downtown community, just a short golf cart ride away to amenities and attractions. It's sure to meet the needs of any family looking for a comfortable and stylish living space in charming downtown Sanford.
Description
Like NEW in downtown Sanford's coveted Golf Cart District! The BURTON Farm House Model is a custom plan built by Cypress Homes, featuring three bedrooms, two bathrooms, an office/flex space, and a large covered rear porch for entertaining. Its thoughtful modern design has both a split plan for privacy and an open concept in the heart of the home for when it's time to gather. The kitchen features a cafe style eating space, stainless steel built in appliances and stone counter tops. It leads into the bright and airy flex space currently utilized as an office with custom cabinetry and craft space. A built in "drop spot" located near the indoor garage entry door provides additional organization to store backpacks and belongings. The primary suite boasts a beautiful shower and oversized walk in custom closet providing even more storage and thoughtful organization. The heart of the home features a spacious open concept living and dining room. Opposite the living and dining room combo are the secondary bedrooms featuring a large shared Jack and Jill bathroom with a separate shower and toilet room for added privacy. The rear covered and paved porch offers a great place for relaxing and entertaining. This home is fully fenced for your privacy and enjoyment. Welcome home to a covered front porch with a paver walkway and driveway, and a large garage with a WiFi compatible opener to store your vehicle and golf cart. This meticulously cared for home is like new, a perfect choice for those looking for a modern, efficient, and luxurious home in a desirable location. Enjoy the convenience of living in a vibrant downtown community, just a short golf cart ride away to amenities and attractions. It's sure to meet the needs of any family looking for a comfortable and stylish living space in charming downtown Sanford.
Payment Calculator
- Principal & Interest -
- Property Tax $
- Home Insurance $
- HOA Fees $
- Monthly -
Features
Building and Construction
- Builder Model: Burton
- Builder Name: Cypress Homes
- Covered Spaces: 0.00
- Exterior Features: Sliding Doors
- Fencing: Fenced, Wood
- Flooring: Carpet, Laminate
- Living Area: 1937.00
- Roof: Shingle
Property Information
- Property Condition: Completed
Land Information
- Lot Features: Paved
School Information
- High School: Seminole High
- Middle School: Sanford Middle
- School Elementary: Hamilton Elementary
Garage and Parking
- Garage Spaces: 2.00
- Open Parking Spaces: 0.00
- Parking Features: Driveway, Garage Door Opener, Golf Cart Parking
Eco-Communities
- Water Source: None
Utilities
- Carport Spaces: 0.00
- Cooling: Central Air
- Heating: Central, Electric
- Sewer: Public Sewer
- Utilities: BB/HS Internet Available, Cable Available, Electricity Connected, Phone Available, Sewer Connected, Underground Utilities, Water Connected
Finance and Tax Information
- Home Owners Association Fee: 0.00
- Insurance Expense: 0.00
- Net Operating Income: 0.00
- Other Expense: 0.00
- Tax Year: 2024
Other Features
- Appliances: Built-In Oven, Convection Oven, Cooktop, Dishwasher, Disposal, Dryer, Electric Water Heater, Exhaust Fan, Microwave, Range Hood, Washer
- Country: US
- Furnished: Unfurnished
- Interior Features: Ceiling Fans(s), Living Room/Dining Room Combo, Open Floorplan, Primary Bedroom Main Floor, Solid Surface Counters, Solid Wood Cabinets, Split Bedroom, Walk-In Closet(s)
- Legal Description: LOT 10 SAN CLAR FARMS REPLAT PB 14 PG 13
- Levels: One
- Area Major: 32771 - Sanford/Lake Forest
- Occupant Type: Owner
- Parcel Number: 31-19-31-509-0000-0100
- Zoning Code: SR1A
Similar Properties
Nearby Subdivisions
Academy Manor
Belair Place
Belair Sanford
Bookertown
Buckingham Estates
Buckingham Estates Ph 3 4
Cameron Preserve
Cates Add
Celery Ave Add
Celery Estates North
Celery Key
Celery Lakes Ph 1
Celery Lakes Ph 2
Celery Oaks
Celery Oaks Sub
Conestoga Park A Rep
Country Club Manor
Country Club Park
Crown Colony Sub
Dixie Terrace
Dixie Terrace 1st Add
Dreamwold 3rd Sec
Eastgrove Ph 2
Estates At Rivercrest
Estates At Wekiva Park
Evans Terrace
Fla Land Colonization Company
Forest Glen Sub
Fort Mellon
Fort Mellon 2nd Sec
Georgia Acres
Grove Manors
Highland Park
Kerseys Add To Midway
Lake Forest
Lake Forest Sec 4c
Lake Forest Sec Two A
Lake Markham Estates
Lake Markham Landings
Lake Markham Preserve
Lake Sylvan Cove
Lake Sylvan Estates
Lake Sylvan Oaks
Lincoln Heights Sec 2
Loch Arbor Country Club Entran
Lockharts Sub
M W Clarks Sub
Magnolia Heights
Markham Forest
Markham Square
Matera
Mayfair Meadows
Mayfair Meadows Ph 2
Midway
Monterey Oaks Ph 2 Rep
None
Oregon Trace
Other
Packards 1st Add To Midway
Palm Point
Phillips Terrace
Pine Heights
Pine Level
Preserve At Astor Farms Ph 3
Preserve At Lake Monroe
Regency Oaks
Retreat At Wekiva
Retreat At Wekiva Ph 2
River Crest Ph 1
River Crest Ph 2
Riverbend At Cameron Heights P
Riverside Oaks
Riverside Reserve
Riverview Twnhms Ph Ii
Robinsons Survey Of An Add To
Rose Court
Rosecrest
Roseland Parks 1st Add
Ross Lake Shores
San Clar Farms Rep
San Lanta 2nd Sec
San Lanta 2nd Sec Rep
San Lanta 3rd Sec
Sanford Farms
Sanford Heights
Sanford Town Of
Seminole Park
Sipes Fehr
Smiths M M 2nd Sub B1 P101
Somerset At Sanford Farms
South Sanford
South Sylvan Lake Shores
Spencer Heights
St Johns River Estates
Sterling Meadows
Sylvan Lake Reserve The Glade
Tall Trees
Terra Bella Westlake Estates
The Glades On Sylvan Lake
The Glades On Sylvan Lake Ph 2
Thornbrooke Ph 1
Thornbrooke Ph 4
Washington Oaks Sec 1
Wekiva Camp Sites Rep
Wilson Place
Woodsong
Contact Info
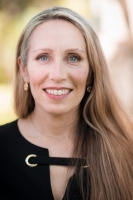
- Evelyn Hartnett
- Southern Realty Ent. Inc.
- Office: 407.869.0033
- Mobile: 407.832.8000
- hartnetthomesales@gmail.com



