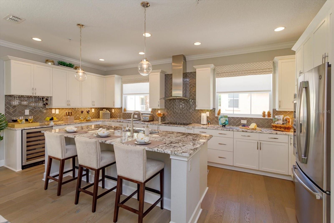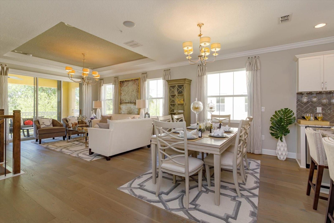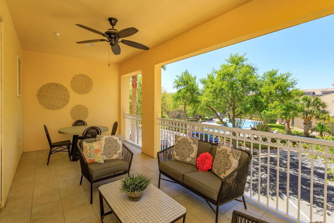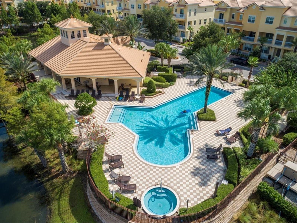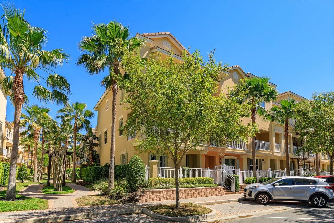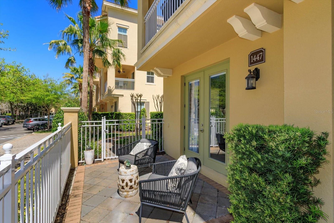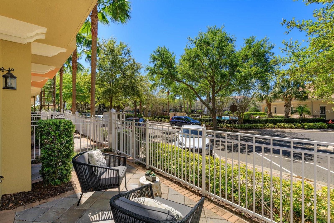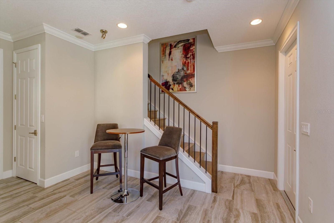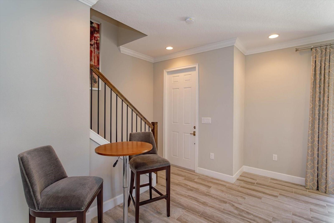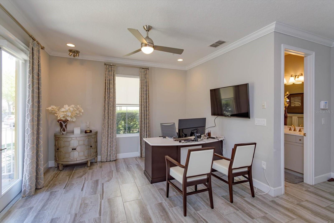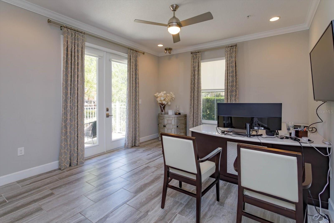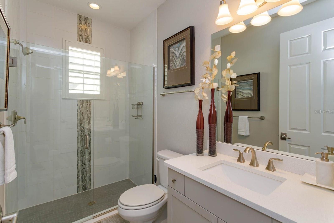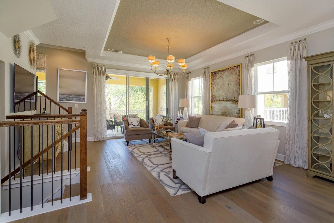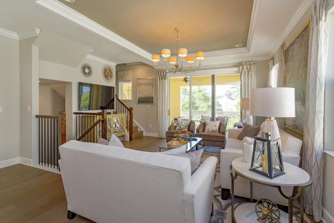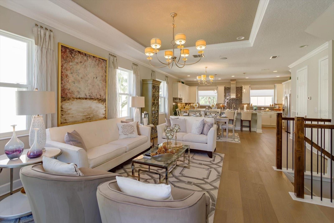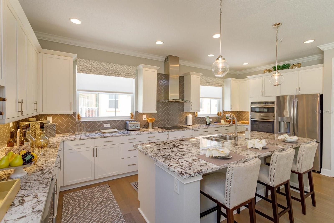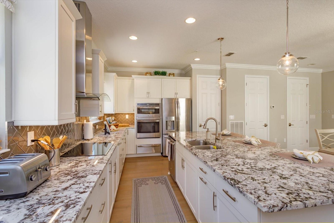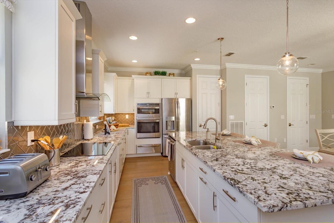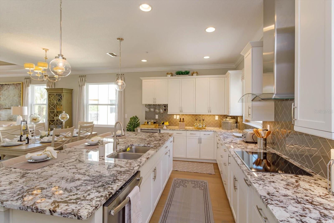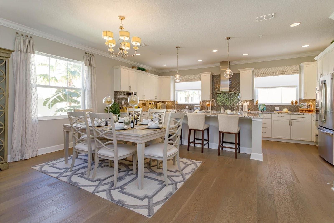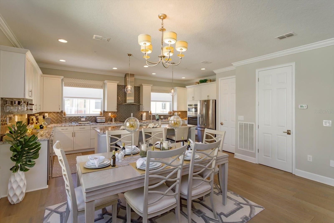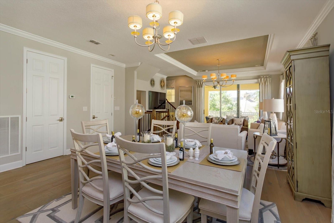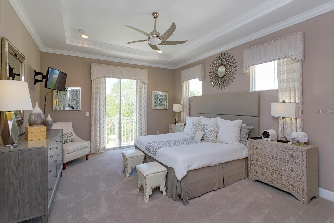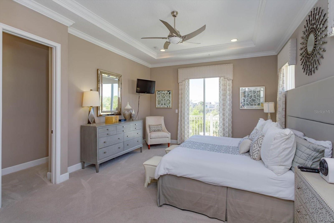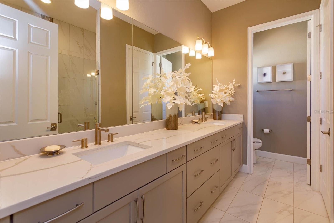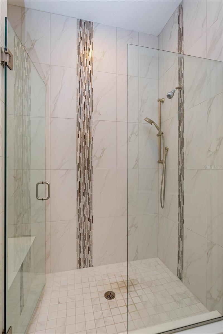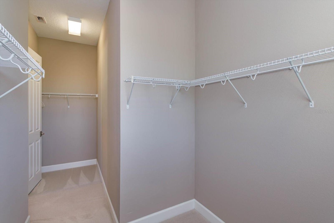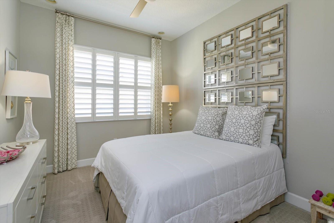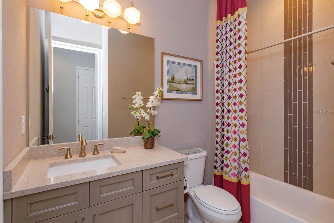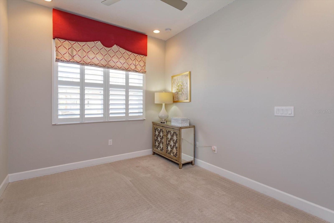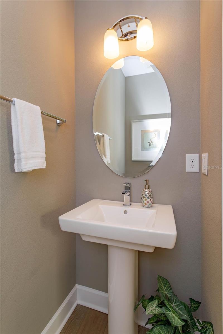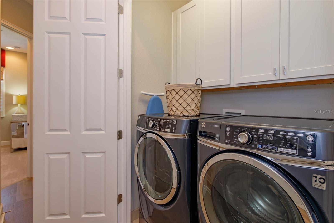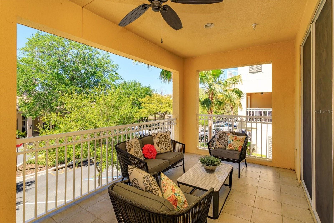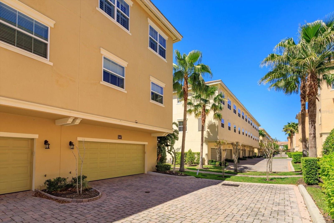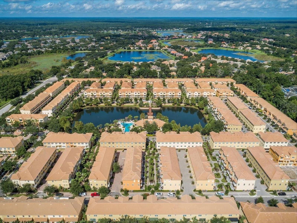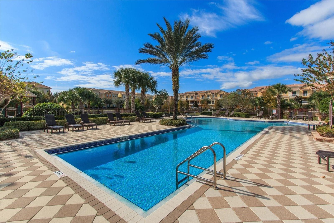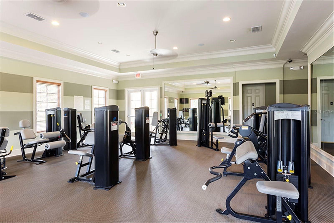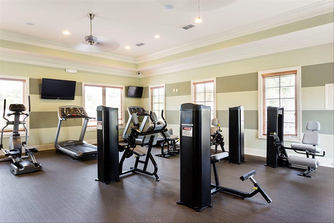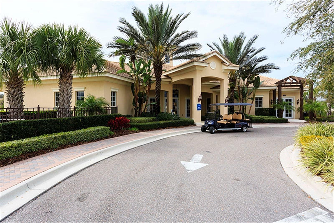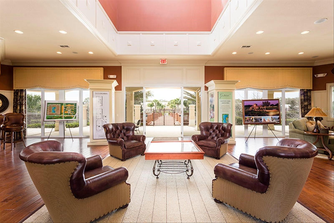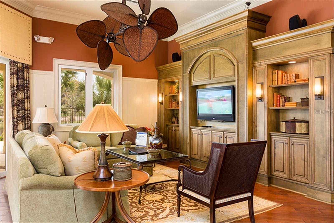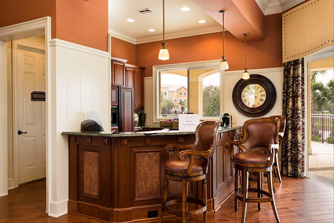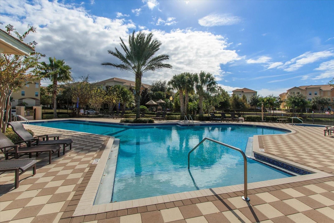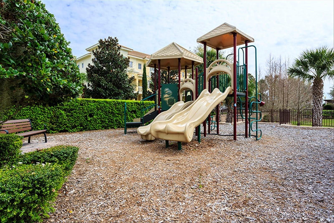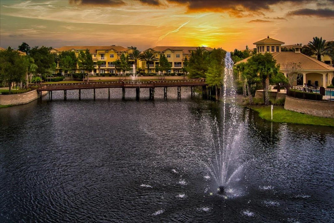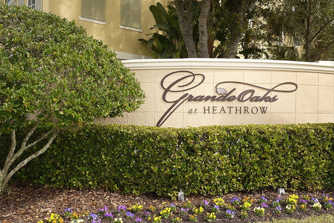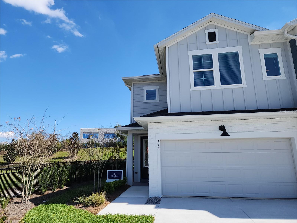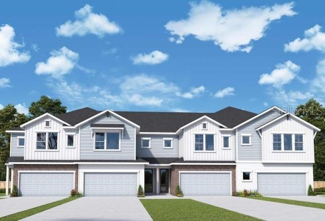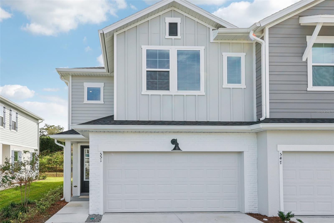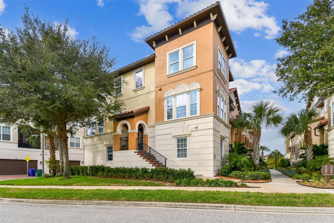1447 Lake George Drive, LAKE MARY, FL 32746
Property Photos
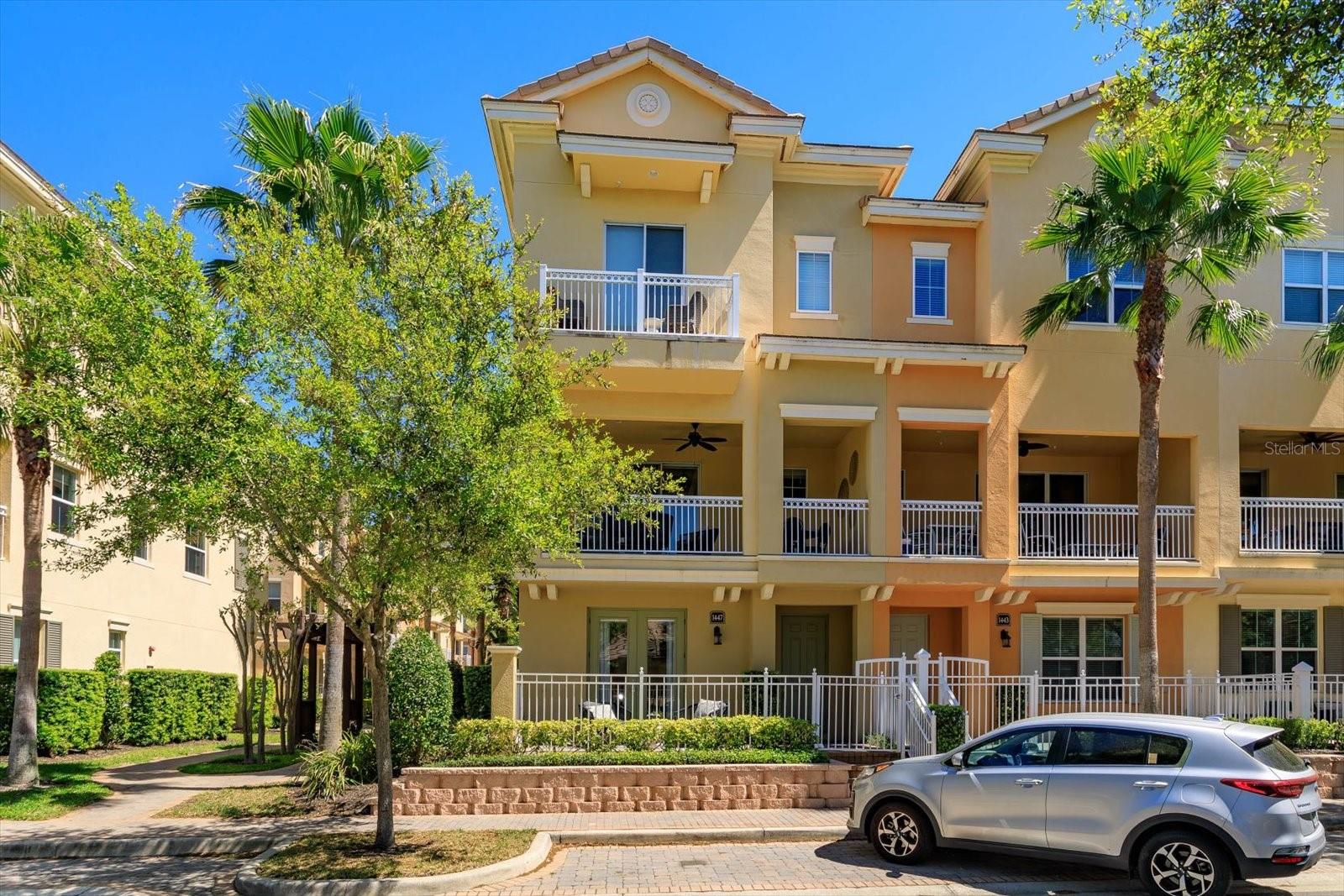
Would you like to sell your home before you purchase this one?
Priced at Only: $562,900
For more Information Call:
Address: 1447 Lake George Drive, LAKE MARY, FL 32746
Property Location and Similar Properties






- MLS#: O6291482 ( Residential )
- Street Address: 1447 Lake George Drive
- Viewed: 28
- Price: $562,900
- Price sqft: $193
- Waterfront: No
- Year Built: 2018
- Bldg sqft: 2919
- Bedrooms: 3
- Total Baths: 4
- Full Baths: 3
- 1/2 Baths: 1
- Garage / Parking Spaces: 2
- Days On Market: 10
- Additional Information
- Geolocation: 28.788 / -81.3604
- County: SEMINOLE
- City: LAKE MARY
- Zipcode: 32746
- Subdivision: Grande Oaks At Heathrow
- Elementary School: Wilson Elementary School
- Middle School: Sanford Middle
- High School: Seminole High
- Provided by: COLDWELL BANKER REALTY
- Contact: Michele Crowther
- 407-333-8088

- DMCA Notice
Description
This STUNNING end unit, former model townhome in the gated community of Grande Oaks at Heathrow is fully furnished with custom designer decor all included! The sought after Magnolia floor plan offers 3 bedrooms, 3.5 baths, plus a versatile den/office easily convertible to a 4th bedroom. The first level features a private paver patio, full bath with floor to ceiling tiled shower and elegant ceramic wood plank flooring. Upstairs, rich hardwood floors lead you to a chefs kitchen outfitted with an induction cooktop, wine fridge, built in oven, white shaker cabinets, granite countertops and a massive island perfect for entertaining. The kitchen flows seamlessly into a spacious living and dining area and opens to a large balcony with serene pool and lake views. The third floor showcases the luxurious owners suite with a tray ceiling, private balcony, dream worthy walk in closet and spa like ensuite with dual vanities, granite counters and a beautifully tiled shower. Two additional bedrooms, a second full bath, and a laundry closet with built in cabinetry complete the top floor. Enjoy community amenities like a clubhouse, resort style pool, fitness center, tot park, and basic cable all included in the HOA. Located just minutes from I 4, 417, and 429, and a short walk to dining, shopping, and entertainment at Colonial Town Park. The beach is only 45 minutes away! Additional upgrades include crown molding, recessed lighting, wrought iron railings, upgraded light fixtures and fans, central vacuum system, and an epoxy finished two car garage. This is an exceptional property in one of Seminole Countys most desirable areas dont let it slip away!
Description
This STUNNING end unit, former model townhome in the gated community of Grande Oaks at Heathrow is fully furnished with custom designer decor all included! The sought after Magnolia floor plan offers 3 bedrooms, 3.5 baths, plus a versatile den/office easily convertible to a 4th bedroom. The first level features a private paver patio, full bath with floor to ceiling tiled shower and elegant ceramic wood plank flooring. Upstairs, rich hardwood floors lead you to a chefs kitchen outfitted with an induction cooktop, wine fridge, built in oven, white shaker cabinets, granite countertops and a massive island perfect for entertaining. The kitchen flows seamlessly into a spacious living and dining area and opens to a large balcony with serene pool and lake views. The third floor showcases the luxurious owners suite with a tray ceiling, private balcony, dream worthy walk in closet and spa like ensuite with dual vanities, granite counters and a beautifully tiled shower. Two additional bedrooms, a second full bath, and a laundry closet with built in cabinetry complete the top floor. Enjoy community amenities like a clubhouse, resort style pool, fitness center, tot park, and basic cable all included in the HOA. Located just minutes from I 4, 417, and 429, and a short walk to dining, shopping, and entertainment at Colonial Town Park. The beach is only 45 minutes away! Additional upgrades include crown molding, recessed lighting, wrought iron railings, upgraded light fixtures and fans, central vacuum system, and an epoxy finished two car garage. This is an exceptional property in one of Seminole Countys most desirable areas dont let it slip away!
Payment Calculator
- Principal & Interest -
- Property Tax $
- Home Insurance $
- HOA Fees $
- Monthly -
Features
Building and Construction
- Covered Spaces: 0.00
- Exterior Features: Balcony, French Doors, Lighting, Sidewalk, Sliding Doors
- Flooring: Carpet, Hardwood, Tile
- Living Area: 2187.00
- Roof: Tile
Property Information
- Property Condition: Completed
School Information
- High School: Seminole High
- Middle School: Sanford Middle
- School Elementary: Wilson Elementary School
Garage and Parking
- Garage Spaces: 2.00
- Open Parking Spaces: 0.00
- Parking Features: Garage Door Opener, Garage Faces Rear, Ground Level, Guest
Eco-Communities
- Water Source: Public
Utilities
- Carport Spaces: 0.00
- Cooling: Central Air
- Heating: Central, Electric
- Pets Allowed: Breed Restrictions, Number Limit, Yes
- Sewer: Public Sewer
- Utilities: BB/HS Internet Available, Cable Connected, Electricity Connected, Phone Available, Public, Sewer Connected, Water Connected
Finance and Tax Information
- Home Owners Association Fee Includes: Cable TV, Pool, Maintenance Structure, Maintenance Grounds, Management, Private Road, Recreational Facilities, Security
- Home Owners Association Fee: 258.00
- Insurance Expense: 0.00
- Net Operating Income: 0.00
- Other Expense: 0.00
- Tax Year: 2024
Other Features
- Appliances: Built-In Oven, Cooktop, Dishwasher, Disposal, Dryer, Electric Water Heater, Microwave, Range Hood, Refrigerator, Washer, Wine Refrigerator
- Association Name: Bono & Associates / Allen Cresgy
- Association Phone: 407-233-3560
- Country: US
- Furnished: Furnished
- Interior Features: Ceiling Fans(s), Central Vaccum, Crown Molding, Eat-in Kitchen, High Ceilings, Kitchen/Family Room Combo, Living Room/Dining Room Combo, Open Floorplan, PrimaryBedroom Upstairs, Solid Surface Counters, Solid Wood Cabinets, Split Bedroom, Stone Counters, Tray Ceiling(s), Walk-In Closet(s), Window Treatments
- Legal Description: LOT 98 GRANDE OAKS AT HEATHROW PB 71 PGS 47 - 52
- Levels: Three Or More
- Area Major: 32746 - Lake Mary / Heathrow
- Occupant Type: Vacant
- Parcel Number: 31-19-30-506-0000-0980
- Possession: Close Of Escrow
- View: Pool, Water
- Views: 28
- Zoning Code: PUD
Similar Properties
Contact Info

- Evelyn Hartnett
- Southern Realty Ent. Inc.
- Office: 407.869.0033
- Mobile: 407.832.8000
- hartnetthomesales@gmail.com



