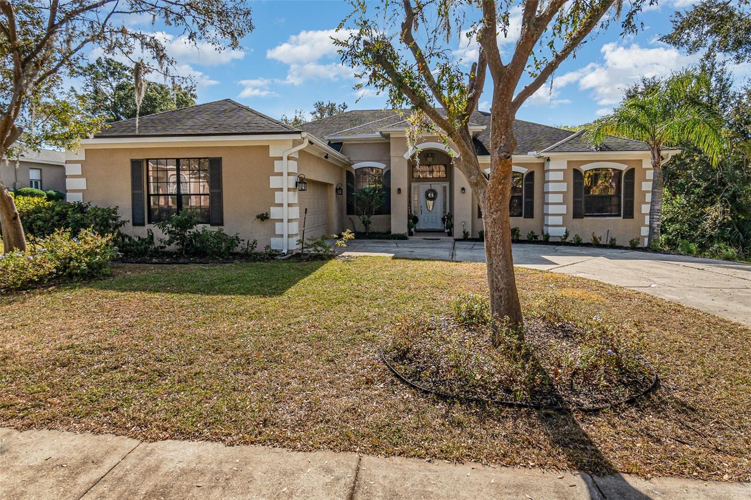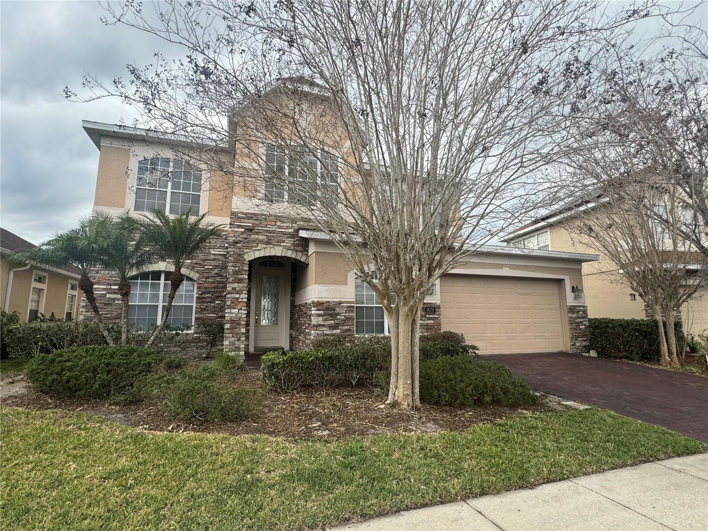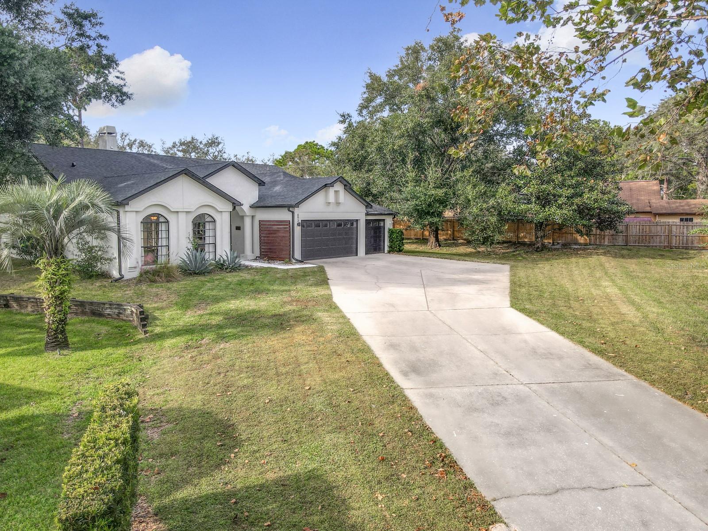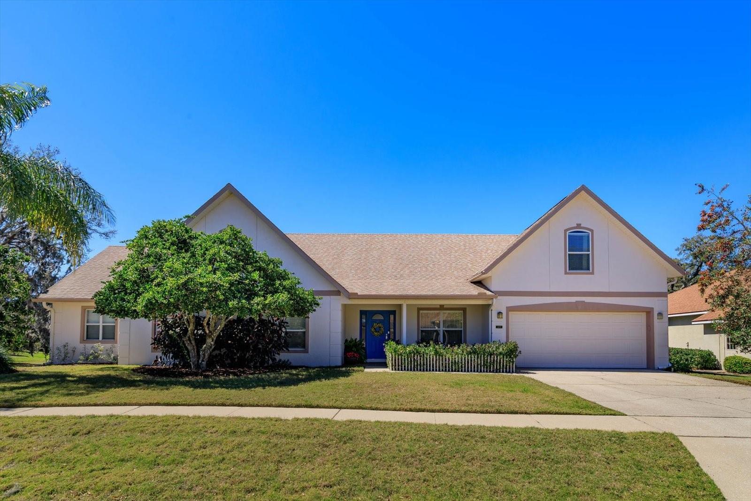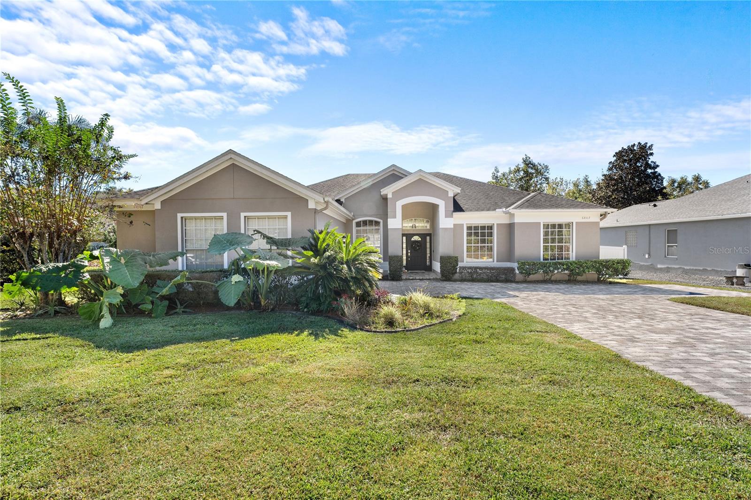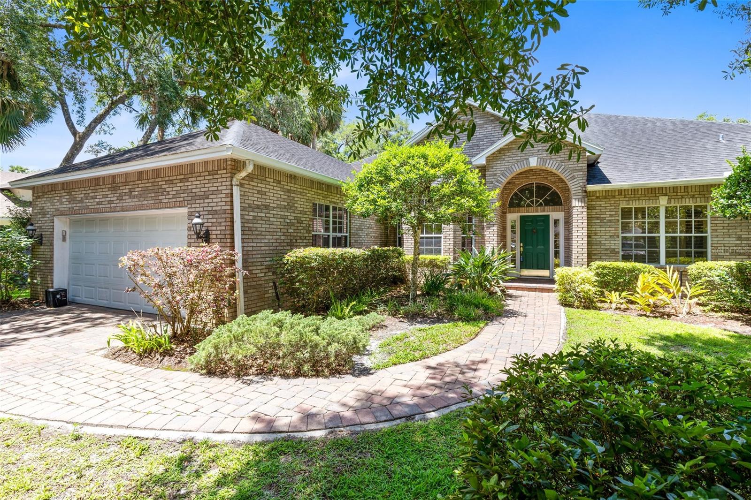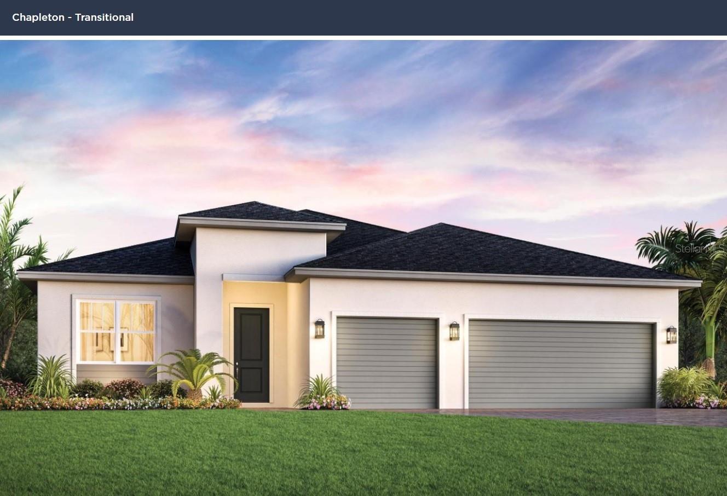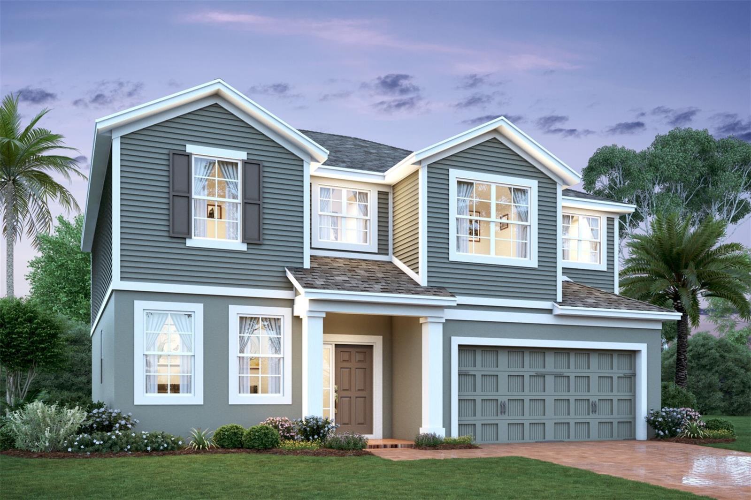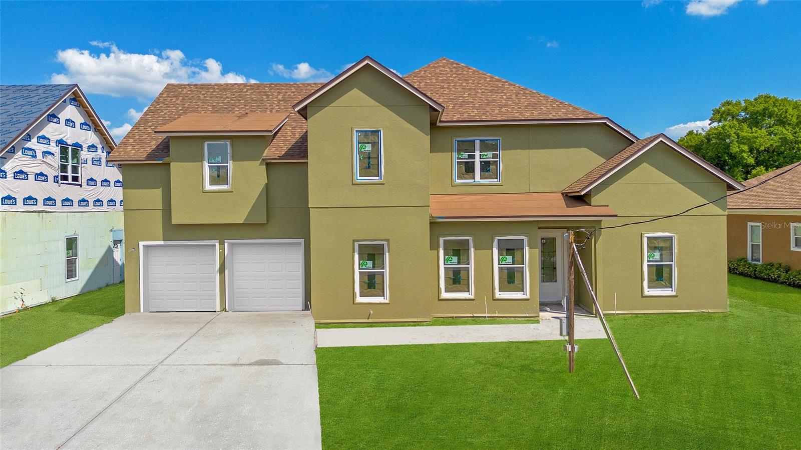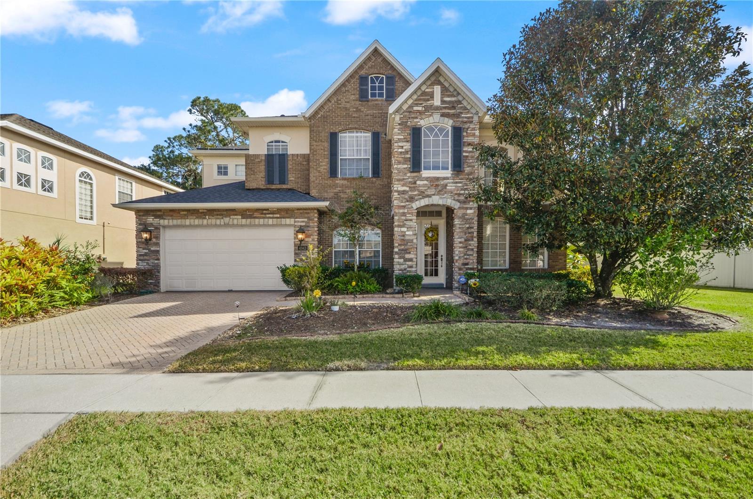2480 Northumbria Drive, SANFORD, FL 32771
Property Photos

Would you like to sell your home before you purchase this one?
Priced at Only: $600,000
For more Information Call:
Address: 2480 Northumbria Drive, SANFORD, FL 32771
Property Location and Similar Properties






- MLS#: O6291456 ( Residential )
- Street Address: 2480 Northumbria Drive
- Viewed: 13
- Price: $600,000
- Price sqft: $196
- Waterfront: No
- Year Built: 2006
- Bldg sqft: 3055
- Bedrooms: 3
- Total Baths: 2
- Full Baths: 2
- Garage / Parking Spaces: 2
- Days On Market: 11
- Additional Information
- Geolocation: 28.7942 / -81.3793
- County: SEMINOLE
- City: SANFORD
- Zipcode: 32771
- Subdivision: Buckingham Estates Ph 3 4
- Provided by: KELLER WILLIAMS HERITAGE REALTY
- Contact: David Miller
- 407-862-9700

- DMCA Notice
Description
Step into luxury and comfort in this stunning move in ready home in the highly sought after guard gated community of Buckingham Estates! Your Private Retreat Awaits!
Wake up in your beautiful primary suite, where tray ceilings and bay windows bathe the space in natural light. Unwind in your spa like master bathroom, featuring a soothing garden tubperfect for a bubble bath after a long dayor refresh in the separate shower. The heart of the home is its gourmet kitchen, where granite countertops, 42 inch cabinets, and stainless steel appliances open seamlessly to an oversized family room with beautiful tiled floorsa perfect space for gathering with family and friends. Host elegant dinners in the separate dining room or transform the living room into a private home office. Step outside to your large covered, screened in lanai with a pavered deck, where you can sip your morning coffee or enjoy warm Florida evenings in peace. And when youre ready for fun and adventure, youre just a short walk to the community pool, playground, and clubhouseideal for cooling off during the summer months. Located just minutes from Colonial Town Park Center, youll have easy access to fantastic restaurants, bars, and a movie theater for a night out. Outdoor enthusiasts will love the proximity to the Seminole County trail system for biking and nature walks, while soccer fans will appreciate being right around the corner from the Orlando City Soccer Youth Training Facility. This home truly has it alllocation, luxury, and lifestyle. Dont miss your chance to make it yoursschedule your private showing today!
Description
Step into luxury and comfort in this stunning move in ready home in the highly sought after guard gated community of Buckingham Estates! Your Private Retreat Awaits!
Wake up in your beautiful primary suite, where tray ceilings and bay windows bathe the space in natural light. Unwind in your spa like master bathroom, featuring a soothing garden tubperfect for a bubble bath after a long dayor refresh in the separate shower. The heart of the home is its gourmet kitchen, where granite countertops, 42 inch cabinets, and stainless steel appliances open seamlessly to an oversized family room with beautiful tiled floorsa perfect space for gathering with family and friends. Host elegant dinners in the separate dining room or transform the living room into a private home office. Step outside to your large covered, screened in lanai with a pavered deck, where you can sip your morning coffee or enjoy warm Florida evenings in peace. And when youre ready for fun and adventure, youre just a short walk to the community pool, playground, and clubhouseideal for cooling off during the summer months. Located just minutes from Colonial Town Park Center, youll have easy access to fantastic restaurants, bars, and a movie theater for a night out. Outdoor enthusiasts will love the proximity to the Seminole County trail system for biking and nature walks, while soccer fans will appreciate being right around the corner from the Orlando City Soccer Youth Training Facility. This home truly has it alllocation, luxury, and lifestyle. Dont miss your chance to make it yoursschedule your private showing today!
Payment Calculator
- Principal & Interest -
- Property Tax $
- Home Insurance $
- HOA Fees $
- Monthly -
Features
Building and Construction
- Covered Spaces: 0.00
- Exterior Features: Irrigation System, Sliding Doors
- Fencing: Fenced, Vinyl
- Flooring: Carpet, Ceramic Tile
- Living Area: 2227.00
- Roof: Shingle
Garage and Parking
- Garage Spaces: 2.00
- Open Parking Spaces: 0.00
Eco-Communities
- Water Source: Public
Utilities
- Carport Spaces: 0.00
- Cooling: Central Air
- Heating: Central, Electric
- Pets Allowed: Yes
- Sewer: Public Sewer
- Utilities: Electricity Available, Water Connected
Finance and Tax Information
- Home Owners Association Fee Includes: Guard - 24 Hour, Common Area Taxes, Pool, Security
- Home Owners Association Fee: 585.00
- Insurance Expense: 0.00
- Net Operating Income: 0.00
- Other Expense: 0.00
- Tax Year: 2024
Other Features
- Appliances: Built-In Oven, Cooktop, Dishwasher
- Association Name: Sentry Mgt / Kellie King
- Association Phone: 407-788-6700
- Country: US
- Interior Features: Crown Molding, Eat-in Kitchen, Open Floorplan, Solid Wood Cabinets, Split Bedroom, Tray Ceiling(s), Walk-In Closet(s)
- Legal Description: LOT 305 BUCKINGHAM ESTATES PHASES 3 AND 4 PB 65 PGS 65 - 68
- Levels: One
- Area Major: 32771 - Sanford/Lake Forest
- Occupant Type: Vacant
- Parcel Number: 35-19-29-5RN-0000-3050
- Views: 13
- Zoning Code: PUD
Similar Properties
Nearby Subdivisions
Academy Manor
Belair Place
Belair Sanford
Bookertown
Buckingham Estates
Buckingham Estates Ph 3 4
Cameron Preserve
Cates Add
Celery Ave Add
Celery Estates North
Celery Key
Celery Lakes Ph 1
Celery Lakes Ph 2
Celery Oaks
Celery Oaks Sub
Conestoga Park A Rep
Country Club Manor
Country Club Park
Crown Colony Sub
Dixie Terrace
Dixie Terrace 1st Add
Dreamwold 3rd Sec
Eastgrove Ph 2
Estates At Rivercrest
Estates At Wekiva Park
Evans Terrace
Fla Land Colonization Company
Forest Glen Sub
Fort Mellon
Fort Mellon 2nd Sec
Georgia Acres
Grove Manors
Highland Park
Kerseys Add To Midway
Lake Forest
Lake Forest Sec 4c
Lake Forest Sec Two A
Lake Markham Estates
Lake Markham Landings
Lake Markham Preserve
Lake Sylvan Cove
Lake Sylvan Estates
Lake Sylvan Oaks
Lincoln Heights Sec 2
Loch Arbor Country Club Entran
Lockharts Sub
M W Clarks Sub
Magnolia Heights
Markham Forest
Markham Square
Matera
Mayfair Meadows
Mayfair Meadows Ph 2
Midway
Monterey Oaks Ph 2 Rep
None
Oregon Trace
Other
Packards 1st Add To Midway
Palm Point
Phillips Terrace
Pine Heights
Pine Level
Preserve At Astor Farms Ph 3
Preserve At Lake Monroe
Regency Oaks
Retreat At Wekiva
Retreat At Wekiva Ph 2
River Crest Ph 1
River Crest Ph 2
Riverbend At Cameron Heights P
Riverside Oaks
Riverside Reserve
Riverview Twnhms Ph Ii
Robinsons Survey Of An Add To
Rose Court
Rosecrest
Roseland Parks 1st Add
Ross Lake Shores
San Clar Farms Rep
San Lanta 2nd Sec
San Lanta 2nd Sec Rep
San Lanta 3rd Sec
Sanford Farms
Sanford Heights
Sanford Town Of
Seminole Park
Sipes Fehr
Smiths M M 2nd Sub B1 P101
Somerset At Sanford Farms
South Sanford
South Sylvan Lake Shores
Spencer Heights
St Johns River Estates
Sterling Meadows
Sylvan Lake Reserve The Glade
Tall Trees
Terra Bella Westlake Estates
The Glades On Sylvan Lake
The Glades On Sylvan Lake Ph 2
Thornbrooke Ph 1
Thornbrooke Ph 4
Washington Oaks Sec 1
Wekiva Camp Sites Rep
Wilson Place
Woodsong
Contact Info

- Evelyn Hartnett
- Southern Realty Ent. Inc.
- Office: 407.869.0033
- Mobile: 407.832.8000
- hartnetthomesales@gmail.com





























