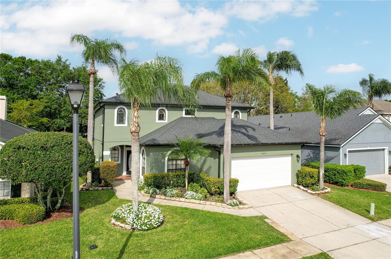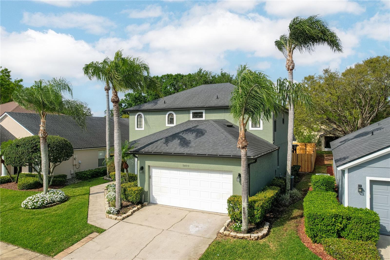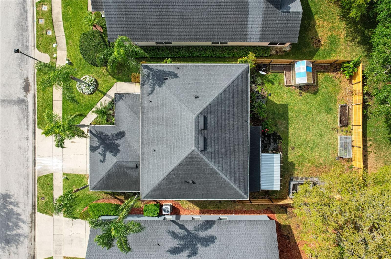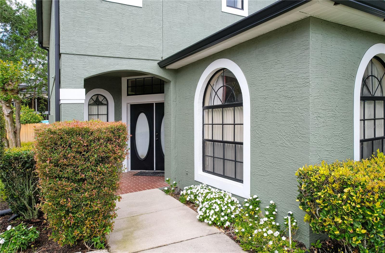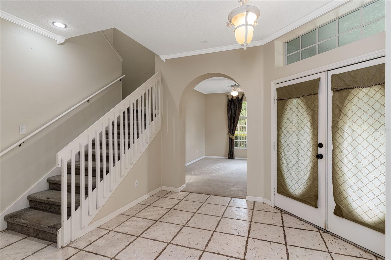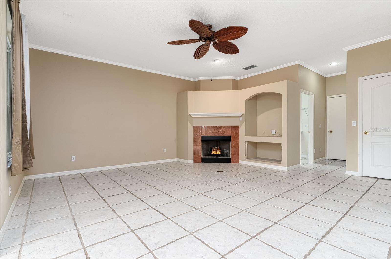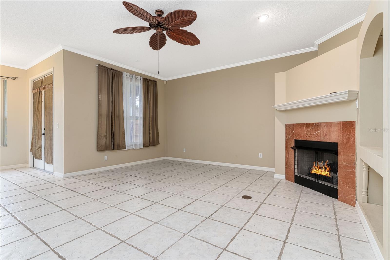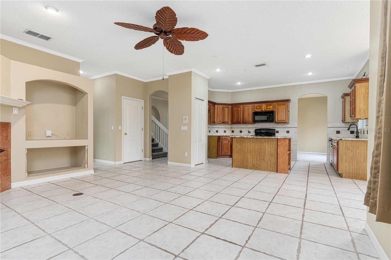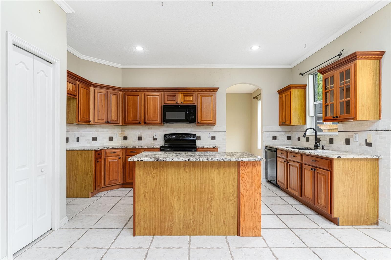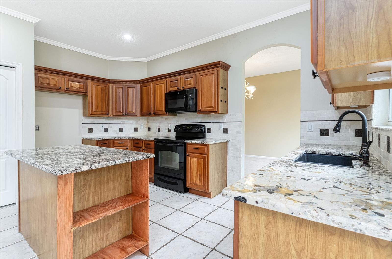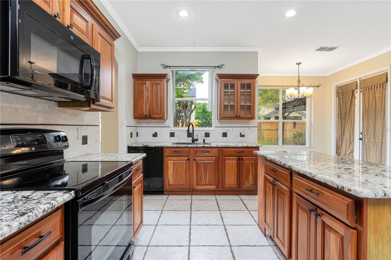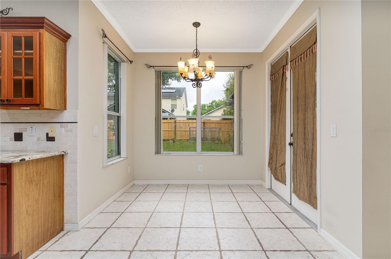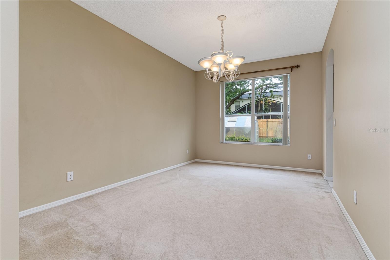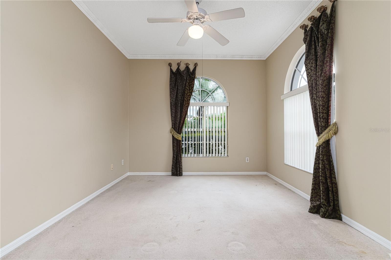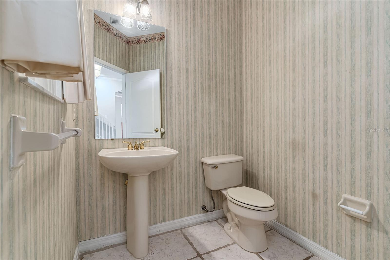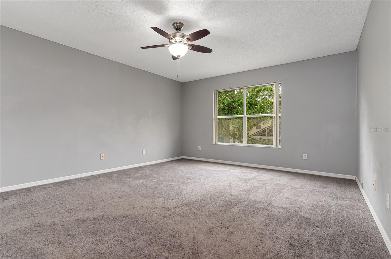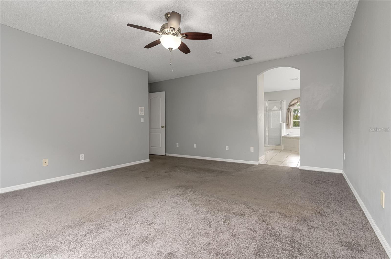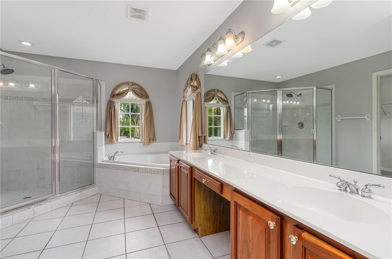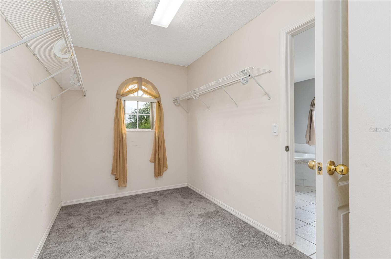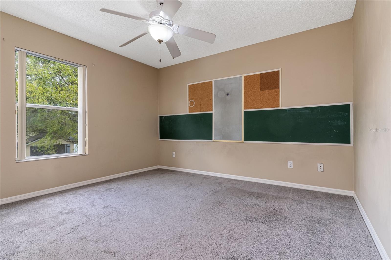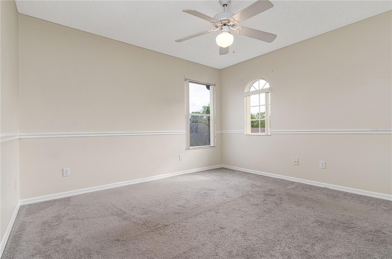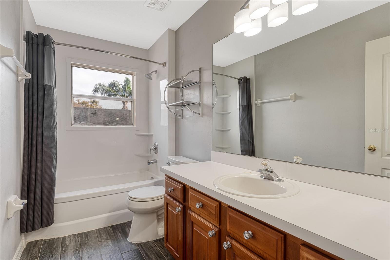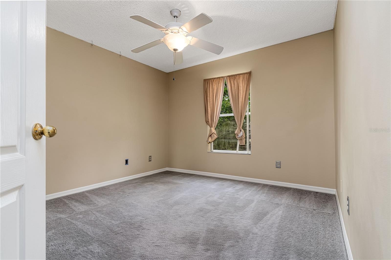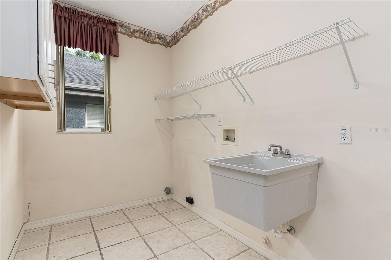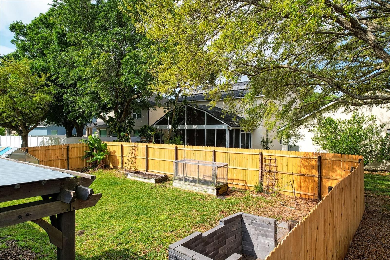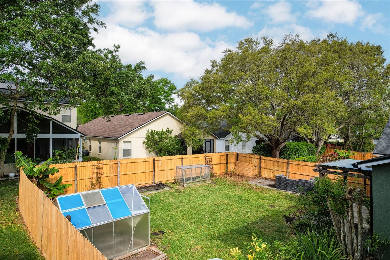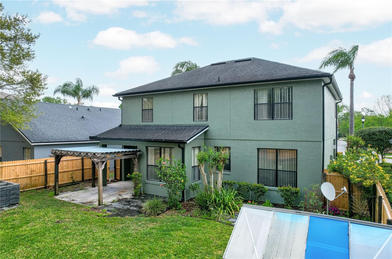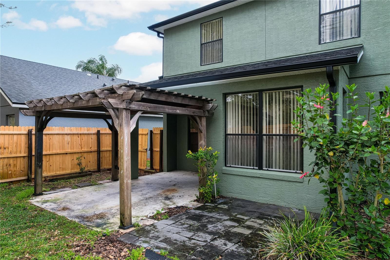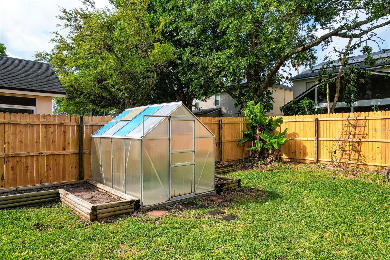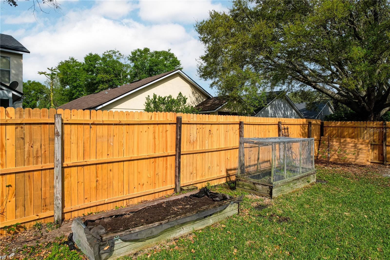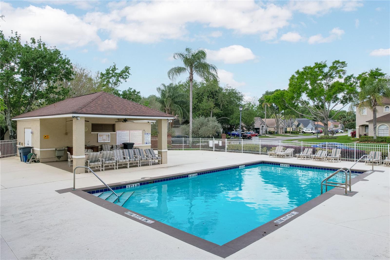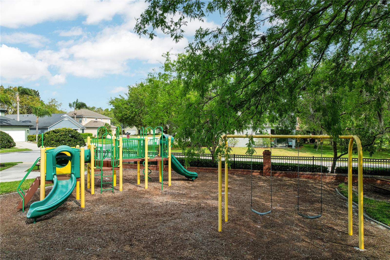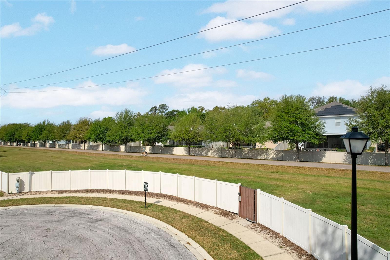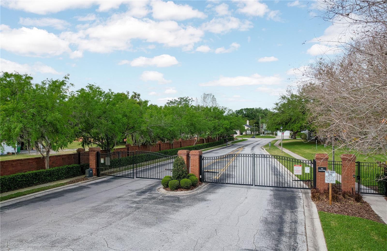9400 Southern Garden Circle, ALTAMONTE SPRINGS, FL 32714
Property Photos
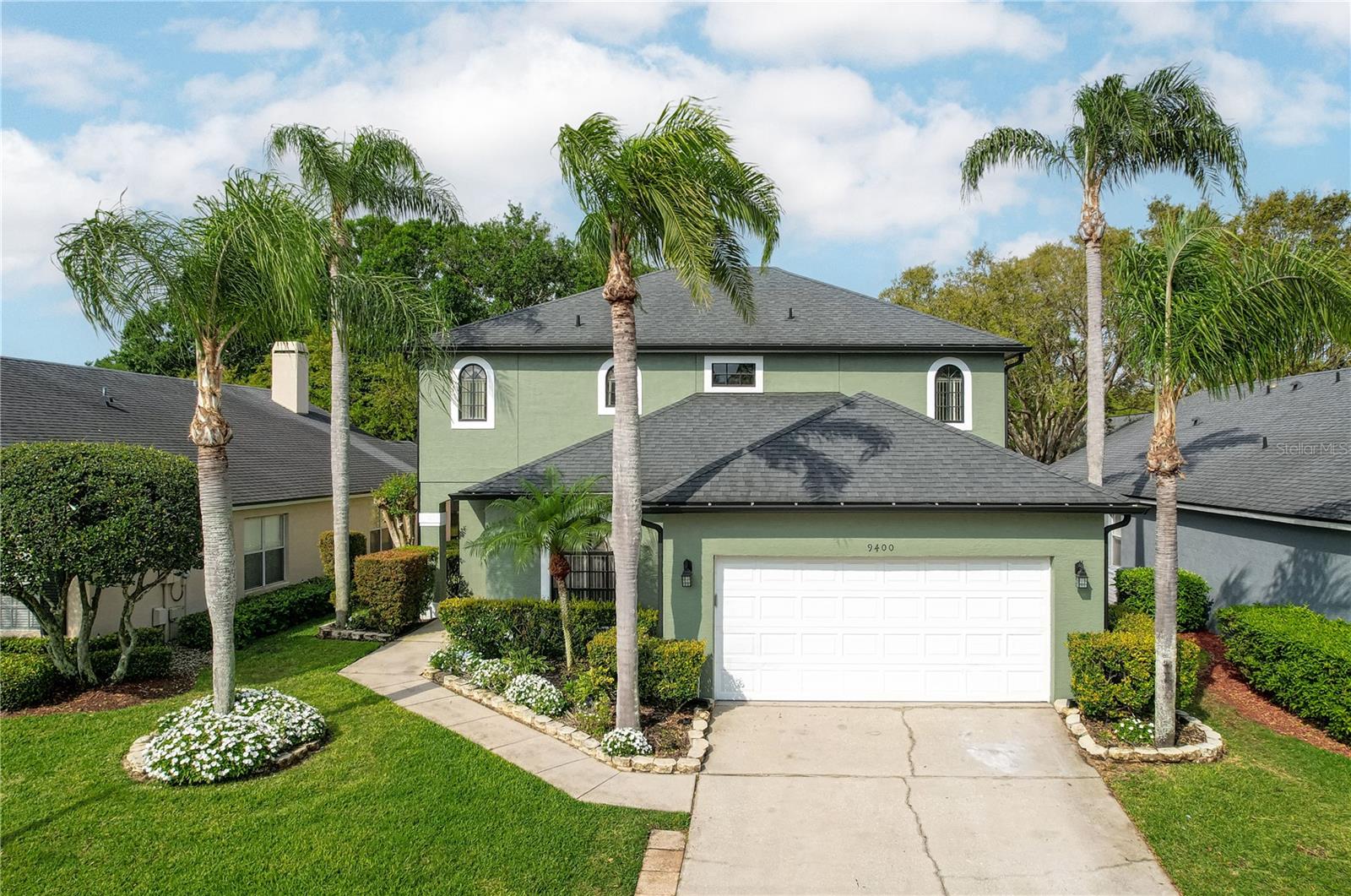
Would you like to sell your home before you purchase this one?
Priced at Only: $530,000
For more Information Call:
Address: 9400 Southern Garden Circle, ALTAMONTE SPRINGS, FL 32714
Property Location and Similar Properties






- MLS#: O6289731 ( Residential )
- Street Address: 9400 Southern Garden Circle
- Viewed: 12
- Price: $530,000
- Price sqft: $170
- Waterfront: No
- Year Built: 1998
- Bldg sqft: 3123
- Bedrooms: 4
- Total Baths: 3
- Full Baths: 2
- 1/2 Baths: 1
- Garage / Parking Spaces: 2
- Days On Market: 11
- Additional Information
- Geolocation: 28.6438 / -81.4373
- County: SEMINOLE
- City: ALTAMONTE SPRINGS
- Zipcode: 32714
- Subdivision: Camden Club
- Elementary School: Bear Lake Elementary
- Middle School: Teague Middle
- High School: Lake Brantley High
- Provided by: EXP REALTY LLC
- Contact: Todd Schroth, PA
- 407-641-2808

- DMCA Notice
Description
Welcome to this beautiful 4 bedroom, 2.5 bathroom two story home located in the quiet, gated community of Camden Club! Upon entering the foyer, you're greeted with ceramic tile flooring throughout the living areas and neutral paint for a bright and inviting atmosphere. To the right, youll find a formal living room, and to the left, a convenient half bath for guests. Adjacent to the living room is the formal dining room, which leads directly into the heart of the homethe kitchen! This well appointed kitchen boasts granite countertops, stunning wood cabinetry, a central island, and a breakfast nook. Just beyond, the spacious family room features a cozy fireplace and built in features, with the laundry room conveniently located nearby.
Heading upstairs, you'll find the primary suite, complete with a luxurious ensuite bathroom featuring a double vanity, garden tub, large walk in shower, and a generous walk in closet. Down the hall, three additional bedrooms share a well appointed second bathroom.
Located in a secure, gated community, Camden Club offers a community pool and playground while being zoned for top rated Seminole County schools, including Lake Brantley High School. Conveniently situated near Lake Lotus Park, shopping, restaurants, grocery stores, and major highways, this home offers both comfort and convenience.
Dont miss this opportunityschedule your private tour today!
Description
Welcome to this beautiful 4 bedroom, 2.5 bathroom two story home located in the quiet, gated community of Camden Club! Upon entering the foyer, you're greeted with ceramic tile flooring throughout the living areas and neutral paint for a bright and inviting atmosphere. To the right, youll find a formal living room, and to the left, a convenient half bath for guests. Adjacent to the living room is the formal dining room, which leads directly into the heart of the homethe kitchen! This well appointed kitchen boasts granite countertops, stunning wood cabinetry, a central island, and a breakfast nook. Just beyond, the spacious family room features a cozy fireplace and built in features, with the laundry room conveniently located nearby.
Heading upstairs, you'll find the primary suite, complete with a luxurious ensuite bathroom featuring a double vanity, garden tub, large walk in shower, and a generous walk in closet. Down the hall, three additional bedrooms share a well appointed second bathroom.
Located in a secure, gated community, Camden Club offers a community pool and playground while being zoned for top rated Seminole County schools, including Lake Brantley High School. Conveniently situated near Lake Lotus Park, shopping, restaurants, grocery stores, and major highways, this home offers both comfort and convenience.
Dont miss this opportunityschedule your private tour today!
Payment Calculator
- Principal & Interest -
- Property Tax $
- Home Insurance $
- HOA Fees $
- Monthly -
Features
Building and Construction
- Covered Spaces: 0.00
- Exterior Features: Irrigation System, Sidewalk, Sliding Doors
- Flooring: Carpet, Ceramic Tile, Tile
- Living Area: 2527.00
- Roof: Shingle
School Information
- High School: Lake Brantley High
- Middle School: Teague Middle
- School Elementary: Bear Lake Elementary
Garage and Parking
- Garage Spaces: 2.00
- Open Parking Spaces: 0.00
Eco-Communities
- Water Source: Public
Utilities
- Carport Spaces: 0.00
- Cooling: Central Air
- Heating: Central, Electric
- Pets Allowed: Yes
- Sewer: Public Sewer
- Utilities: BB/HS Internet Available, Cable Available, Electricity Connected, Phone Available, Sewer Connected, Sprinkler Recycled, Street Lights, Water Connected
Amenities
- Association Amenities: Gated, Playground, Pool
Finance and Tax Information
- Home Owners Association Fee Includes: Pool, Maintenance Grounds, Recreational Facilities
- Home Owners Association Fee: 175.00
- Insurance Expense: 0.00
- Net Operating Income: 0.00
- Other Expense: 0.00
- Tax Year: 2024
Other Features
- Appliances: Dishwasher, Disposal, Electric Water Heater, Microwave, Range, Refrigerator
- Association Name: Sentry Management/Denise Ramos
- Association Phone: 407-788-6700
- Country: US
- Interior Features: Ceiling Fans(s), Crown Molding, Eat-in Kitchen, Kitchen/Family Room Combo, Solid Surface Counters, Solid Wood Cabinets
- Legal Description: LOT 55 CAMDEN CLUB PB 54 PGS 1 THRU 3
- Levels: Two
- Area Major: 32714 - Altamonte Springs West/Forest City
- Occupant Type: Vacant
- Parcel Number: 20-21-29-520-0000-0550
- Views: 12
- Zoning Code: PUD-RES
Nearby Subdivisions
Academy Cove
Academy Heights
Apple Valley
Camden Club
Club At Maison Jardin
Country Creek Southridge At
Country Creek The Trails At
Estates Of Pinewood
Forest Lake Subdivision
Goldie Manor
Goldie Manor 1st Add
Lake Harriet Estates
Little Wekiwa Estates 1
Oakland Hills
Oakland Village Sec 1
Oaklando Drive
Pearl Lake Villas Rep
San Sebastian Heights
Serravella At Spring Valley A
Spring Lake Hills Sec 5
Spring Oaks
Spring Valley Chase
Spring Valley Estates
Spring Valley Farms Sec 06
Spring Valley Village
Trailwood Estates Sec 2
Villa Brantley
Weathersfield 1st Add
Weathersfield 2nd Add
Contact Info

- Evelyn Hartnett
- Southern Realty Ent. Inc.
- Office: 407.869.0033
- Mobile: 407.832.8000
- hartnetthomesales@gmail.com



