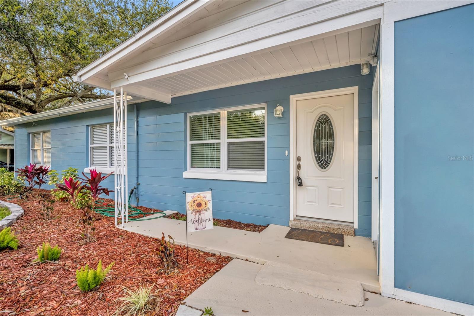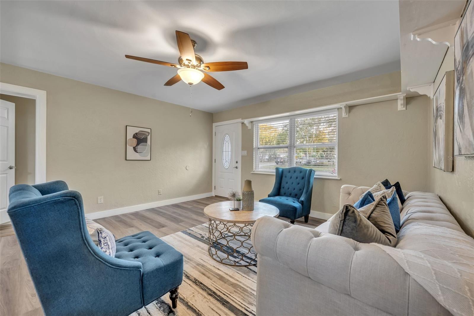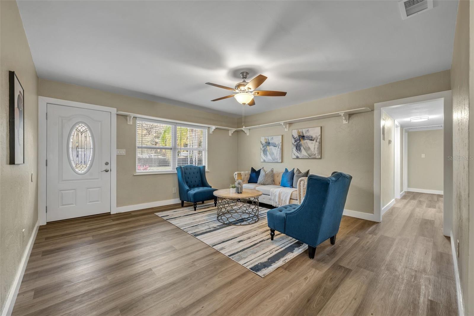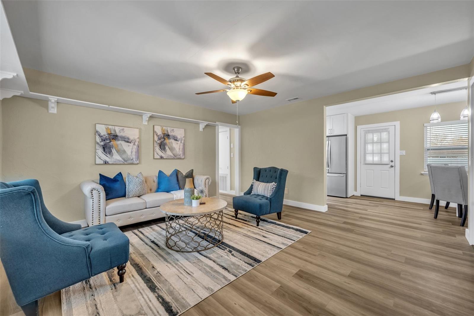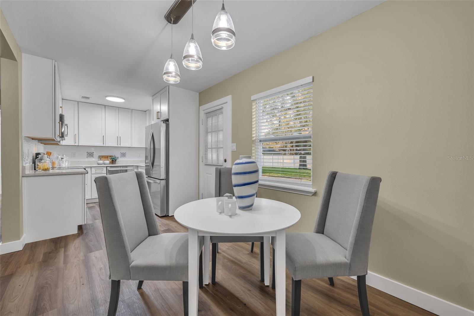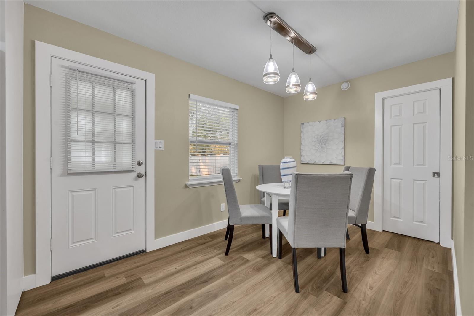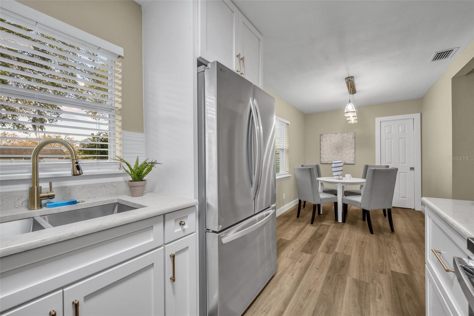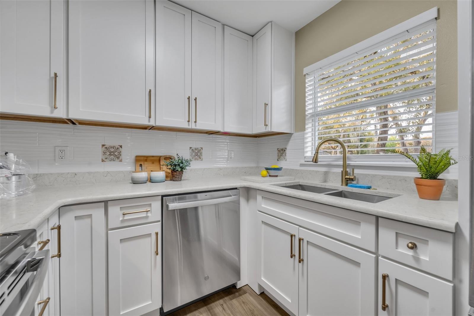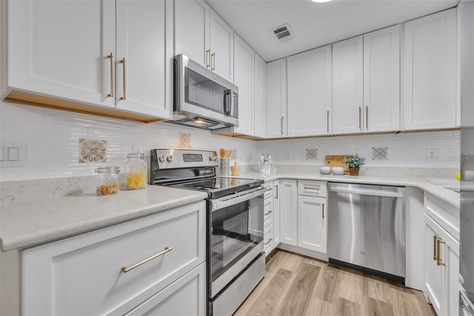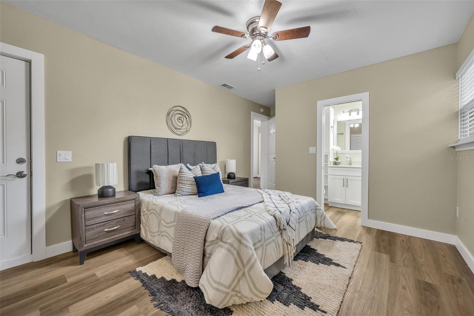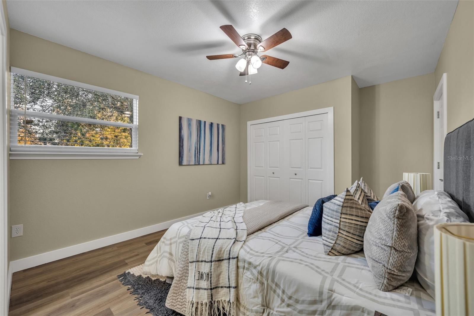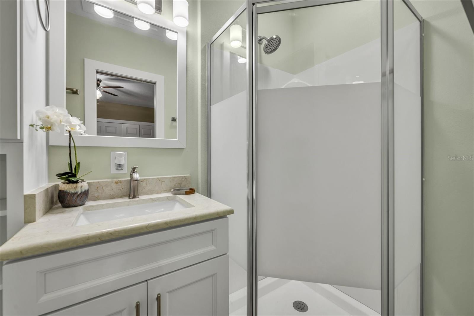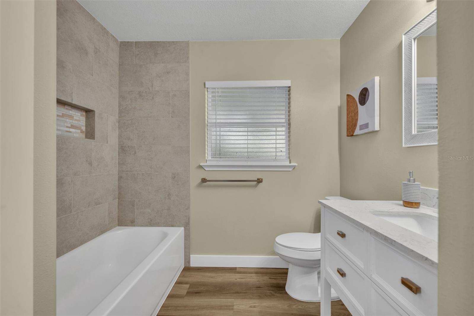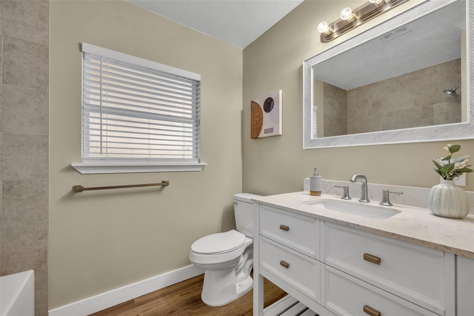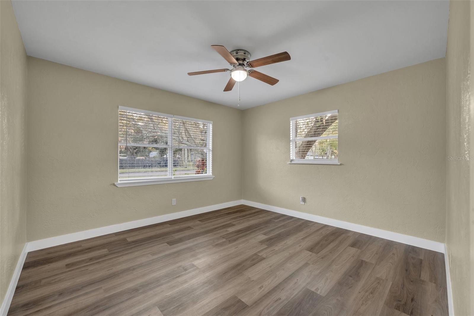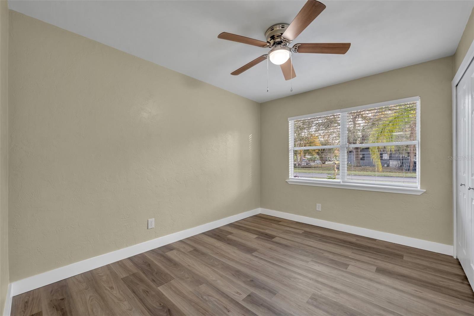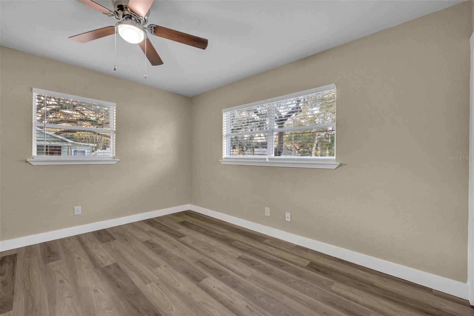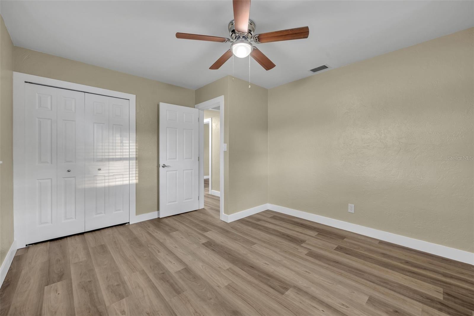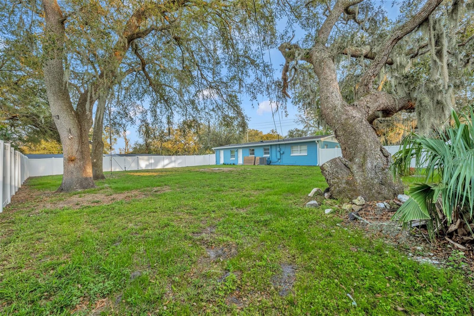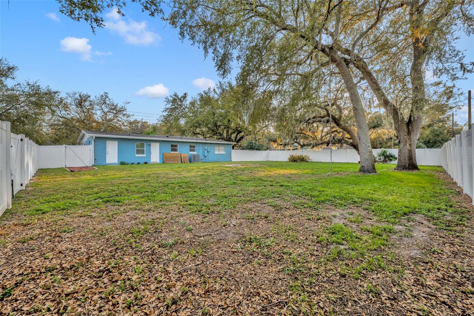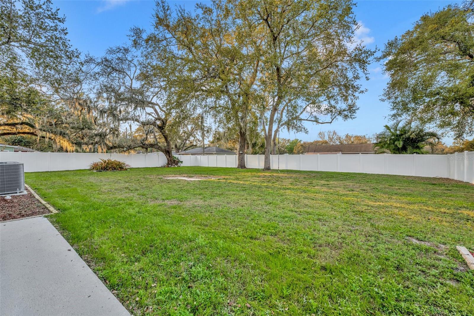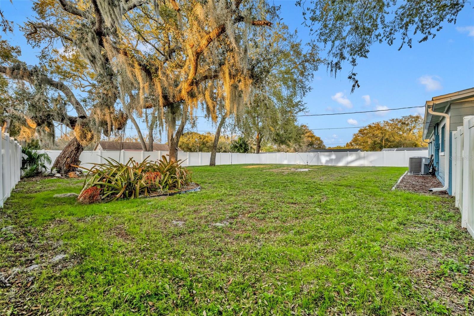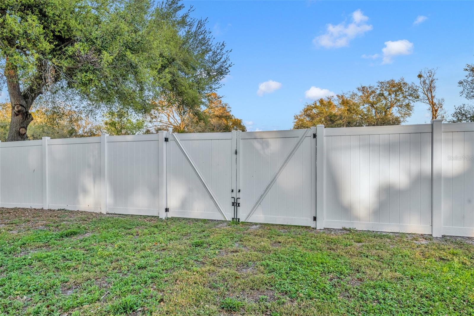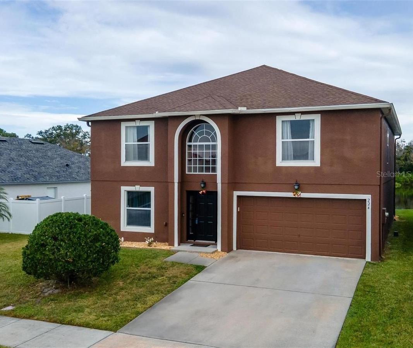1416 20th Street, SANFORD, FL 32771
Property Photos
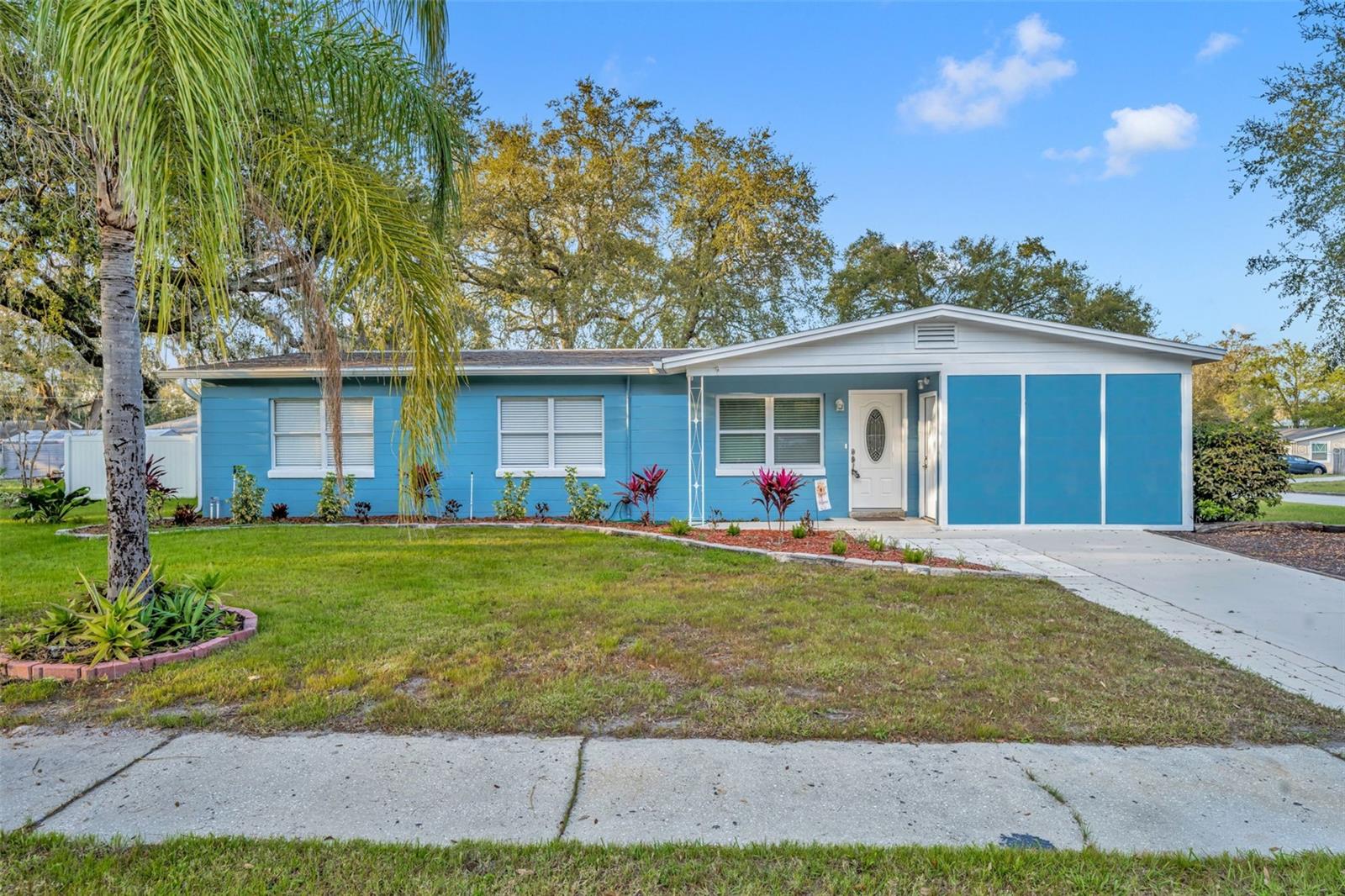
Would you like to sell your home before you purchase this one?
Priced at Only: $379,900
For more Information Call:
Address: 1416 20th Street, SANFORD, FL 32771
Property Location and Similar Properties






- MLS#: O6284175 ( Residential )
- Street Address: 1416 20th Street
- Viewed: 67
- Price: $379,900
- Price sqft: $261
- Waterfront: No
- Year Built: 1958
- Bldg sqft: 1454
- Bedrooms: 4
- Total Baths: 2
- Full Baths: 2
- Days On Market: 30
- Additional Information
- Geolocation: 28.7943 / -81.2535
- County: SEMINOLE
- City: SANFORD
- Zipcode: 32771
- Subdivision: Belair Sanford
- Elementary School: Idyllwilde Elementary
- Middle School: Markham Woods Middle
- High School: Seminole High
- Provided by: KELLER WILLIAMS ELITE PARTNERS III REALTY
- Contact: Claudia Pierre
- 321-527-5111

- DMCA Notice
Description
Welcome home to this beautifully remodeled gem! From the beautiful foliage to the stunning upgrades throughout, every detail has been thoughtfully designed. Enjoy brand new appliances, a new roof, AC, plumbing, and flooring. Step outside to a spacious, fenced in backyard perfect for a she shed, man cave, or your own private retreat. Don't miss out on this move in ready home!
Description
Welcome home to this beautifully remodeled gem! From the beautiful foliage to the stunning upgrades throughout, every detail has been thoughtfully designed. Enjoy brand new appliances, a new roof, AC, plumbing, and flooring. Step outside to a spacious, fenced in backyard perfect for a she shed, man cave, or your own private retreat. Don't miss out on this move in ready home!
Payment Calculator
- Principal & Interest -
- Property Tax $
- Home Insurance $
- HOA Fees $
- Monthly -
Features
Building and Construction
- Covered Spaces: 0.00
- Exterior Features: Sidewalk
- Flooring: Vinyl
- Living Area: 1454.00
- Roof: Shingle
School Information
- High School: Seminole High
- Middle School: Markham Woods Middle
- School Elementary: Idyllwilde Elementary
Garage and Parking
- Garage Spaces: 0.00
- Open Parking Spaces: 0.00
Eco-Communities
- Water Source: Public
Utilities
- Carport Spaces: 0.00
- Cooling: Central Air
- Heating: Electric
- Sewer: Public Sewer
- Utilities: Cable Available
Finance and Tax Information
- Home Owners Association Fee: 0.00
- Insurance Expense: 0.00
- Net Operating Income: 0.00
- Other Expense: 0.00
- Tax Year: 2024
Other Features
- Appliances: Dishwasher, Disposal, Electric Water Heater, Ice Maker, Microwave, Range, Refrigerator
- Country: US
- Interior Features: Ceiling Fans(s), Open Floorplan, Solid Wood Cabinets, Thermostat
- Legal Description: LOTS 19 + 20 BLK 7 BEL-AIR PB 3 PG 79 & 79A
- Levels: One
- Area Major: 32771 - Sanford/Lake Forest
- Occupant Type: Vacant
- Parcel Number: 31-19-31-504-0700-0190
- Views: 67
- Zoning Code: SR1A
Similar Properties
Nearby Subdivisions
Academy Manor
Belair Place
Belair Sanford
Bookertown
Buckingham Estates
Buckingham Estates Ph 3 4
Cameron Preserve
Cates Add
Celery Ave Add
Celery Estates North
Celery Key
Celery Lakes Ph 1
Celery Lakes Ph 2
Celery Oaks
Celery Oaks Sub
Conestoga Park A Rep
Country Club Manor
Country Club Park
Crown Colony Sub
Dixie Terrace
Dixie Terrace 1st Add
Dreamwold 3rd Sec
Eastgrove Ph 2
Estates At Rivercrest
Estates At Wekiva Park
Evans Terrace
Fla Land Colonization Company
Forest Glen Sub
Fort Mellon
Fort Mellon 2nd Sec
Georgia Acres
Grove Manors
Highland Park
Kerseys Add To Midway
Lake Forest
Lake Forest Sec 4c
Lake Forest Sec Two A
Lake Markham Estates
Lake Markham Landings
Lake Markham Preserve
Lake Sylvan Cove
Lake Sylvan Estates
Lake Sylvan Oaks
Lincoln Heights Sec 2
Loch Arbor Country Club Entran
Lockharts Sub
M W Clarks Sub
Magnolia Heights
Markham Forest
Markham Square
Matera
Mayfair Meadows
Mayfair Meadows Ph 2
Midway
Monterey Oaks Ph 2 Rep
None
Oregon Trace
Other
Packards 1st Add To Midway
Palm Point
Phillips Terrace
Pine Heights
Pine Level
Preserve At Astor Farms Ph 3
Preserve At Lake Monroe
Regency Oaks
Retreat At Wekiva
Retreat At Wekiva Ph 2
River Crest Ph 1
River Crest Ph 2
Riverbend At Cameron Heights P
Riverside Oaks
Riverside Reserve
Riverview Twnhms Ph Ii
Robinsons Survey Of An Add To
Rose Court
Rosecrest
Roseland Parks 1st Add
Ross Lake Shores
San Clar Farms Rep
San Lanta 2nd Sec
San Lanta 2nd Sec Rep
San Lanta 3rd Sec
Sanford Farms
Sanford Heights
Sanford Town Of
Seminole Park
Sipes Fehr
Smiths M M 2nd Sub B1 P101
Somerset At Sanford Farms
South Sanford
South Sylvan Lake Shores
Spencer Heights
St Johns River Estates
Sterling Meadows
Sylvan Lake Reserve The Glade
Tall Trees
Terra Bella Westlake Estates
The Glades On Sylvan Lake
The Glades On Sylvan Lake Ph 2
Thornbrooke Ph 1
Thornbrooke Ph 4
Washington Oaks Sec 1
Wekiva Camp Sites Rep
Wilson Place
Woodsong
Contact Info

- Evelyn Hartnett
- Southern Realty Ent. Inc.
- Office: 407.869.0033
- Mobile: 407.832.8000
- hartnetthomesales@gmail.com



