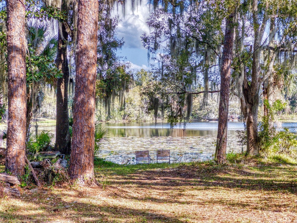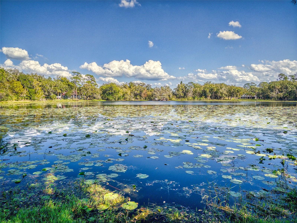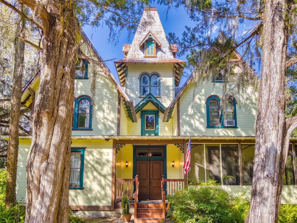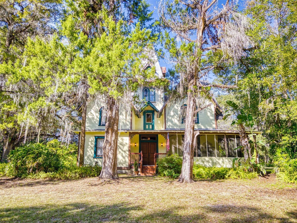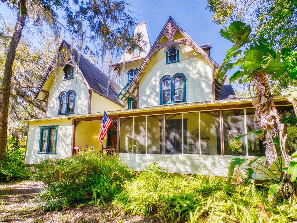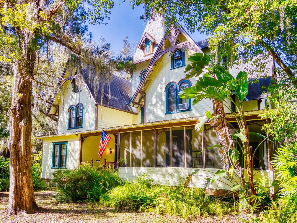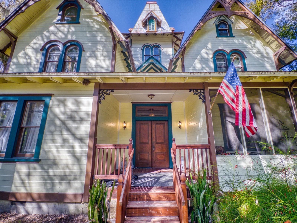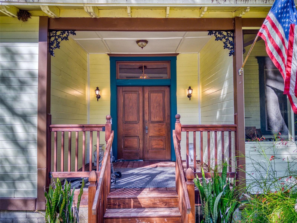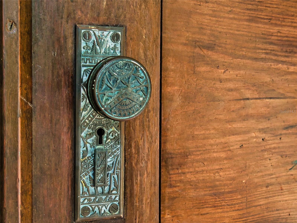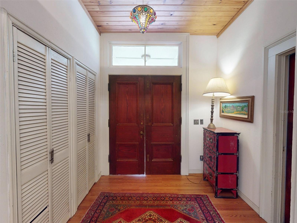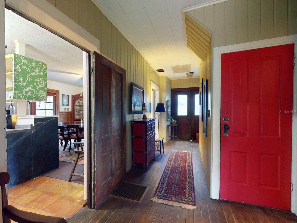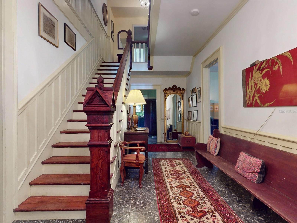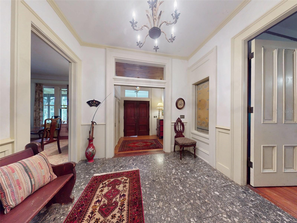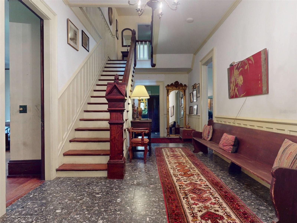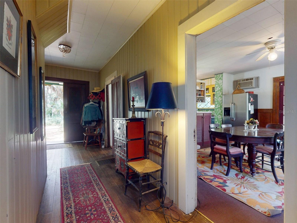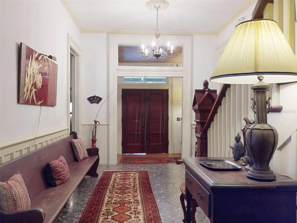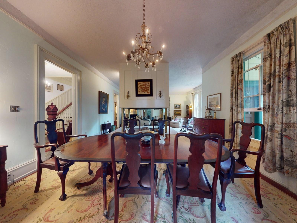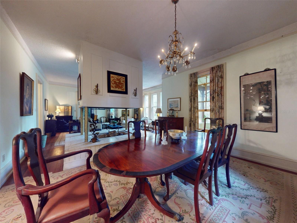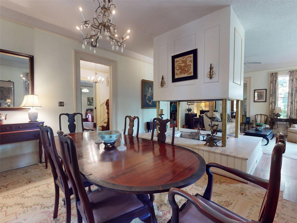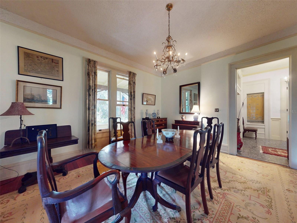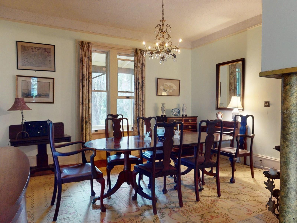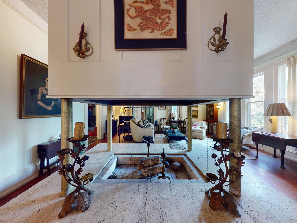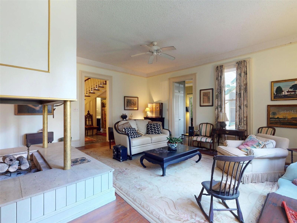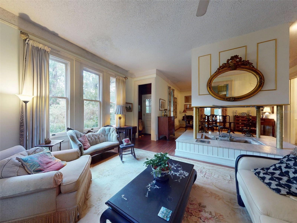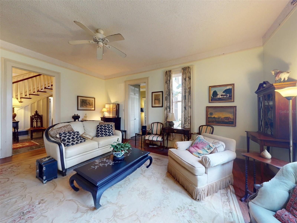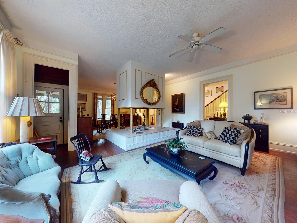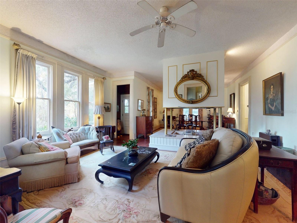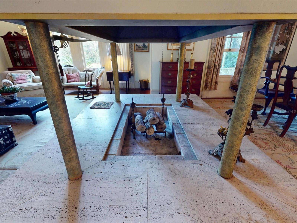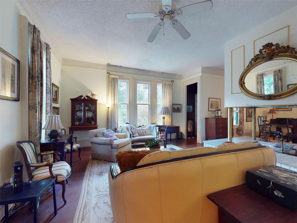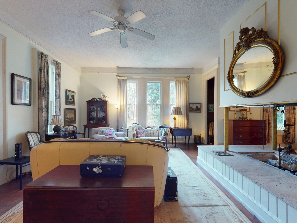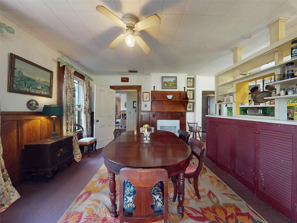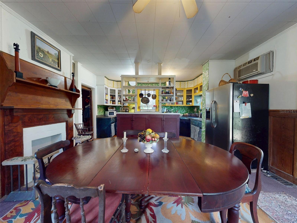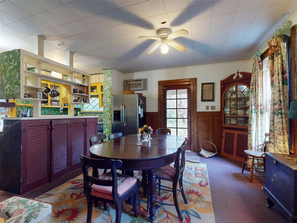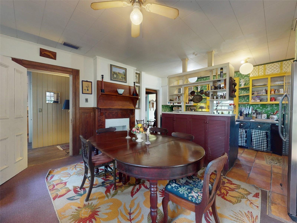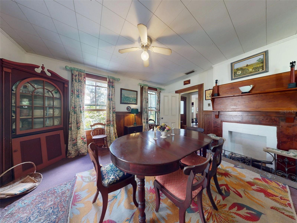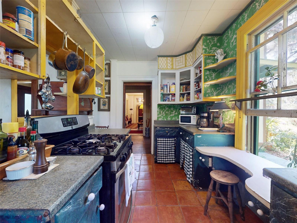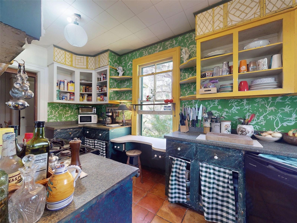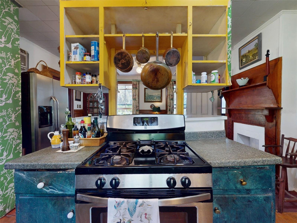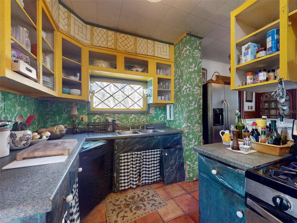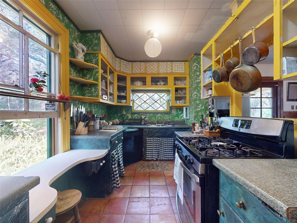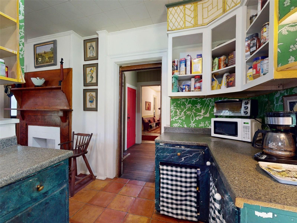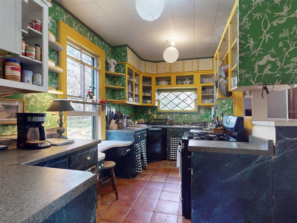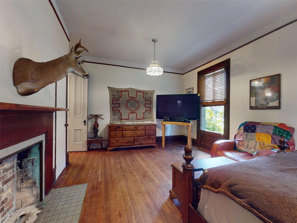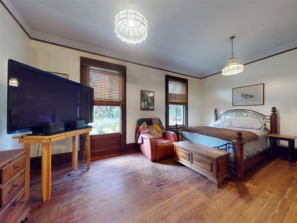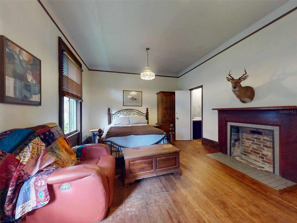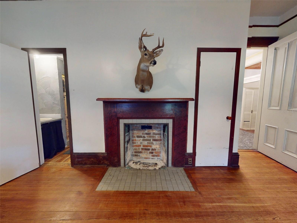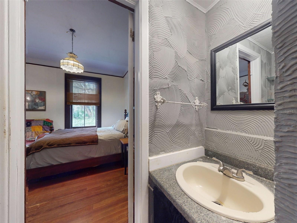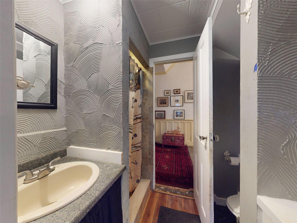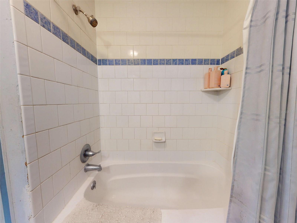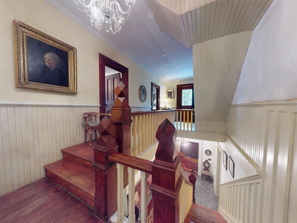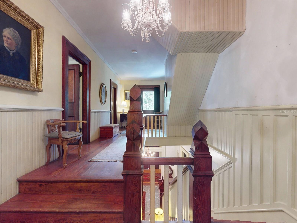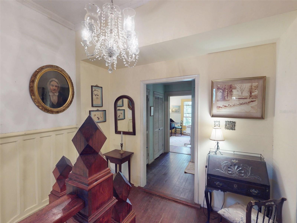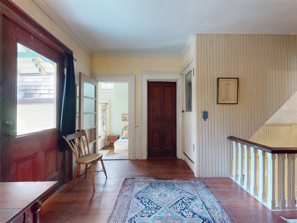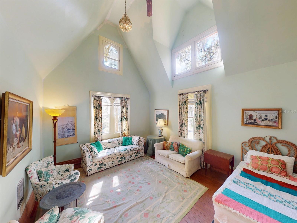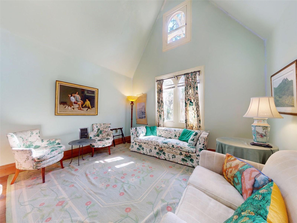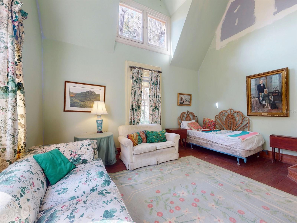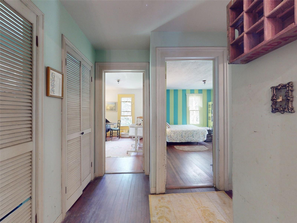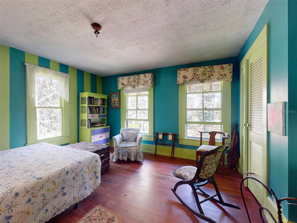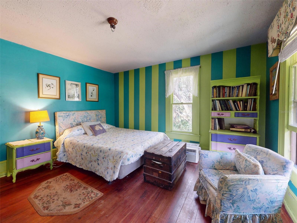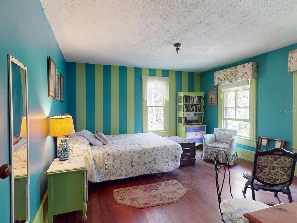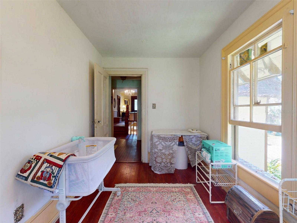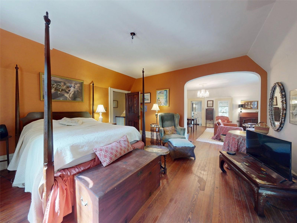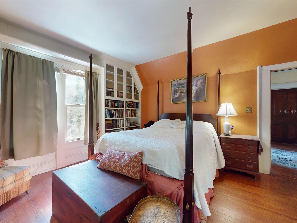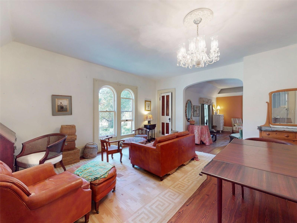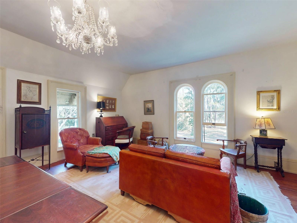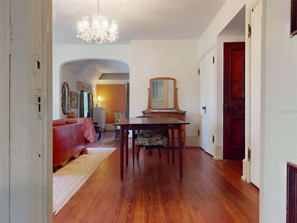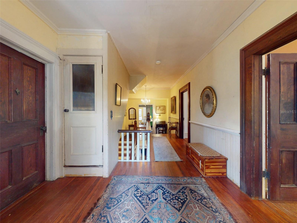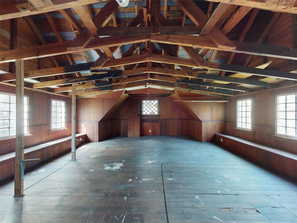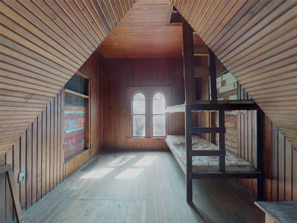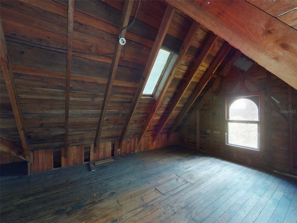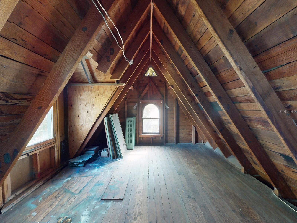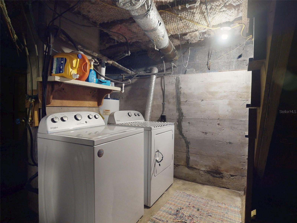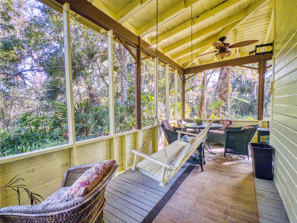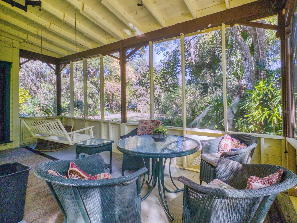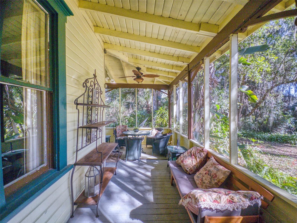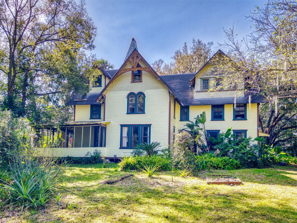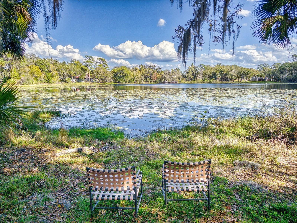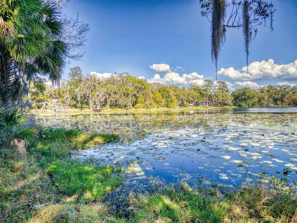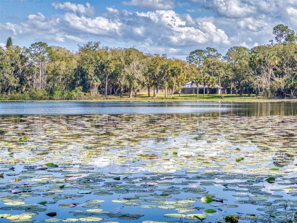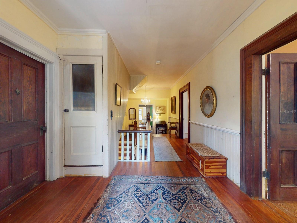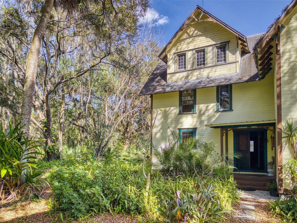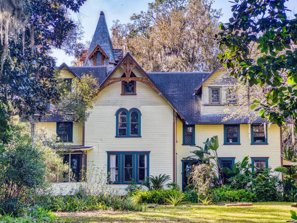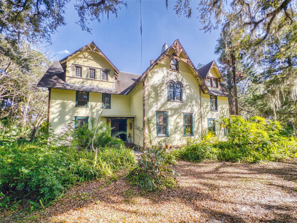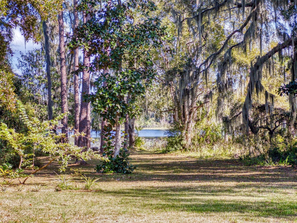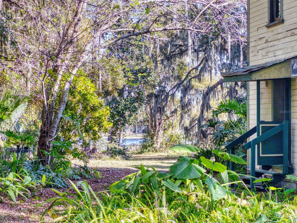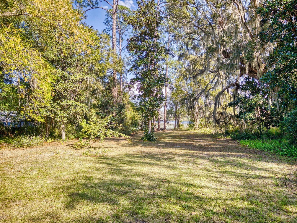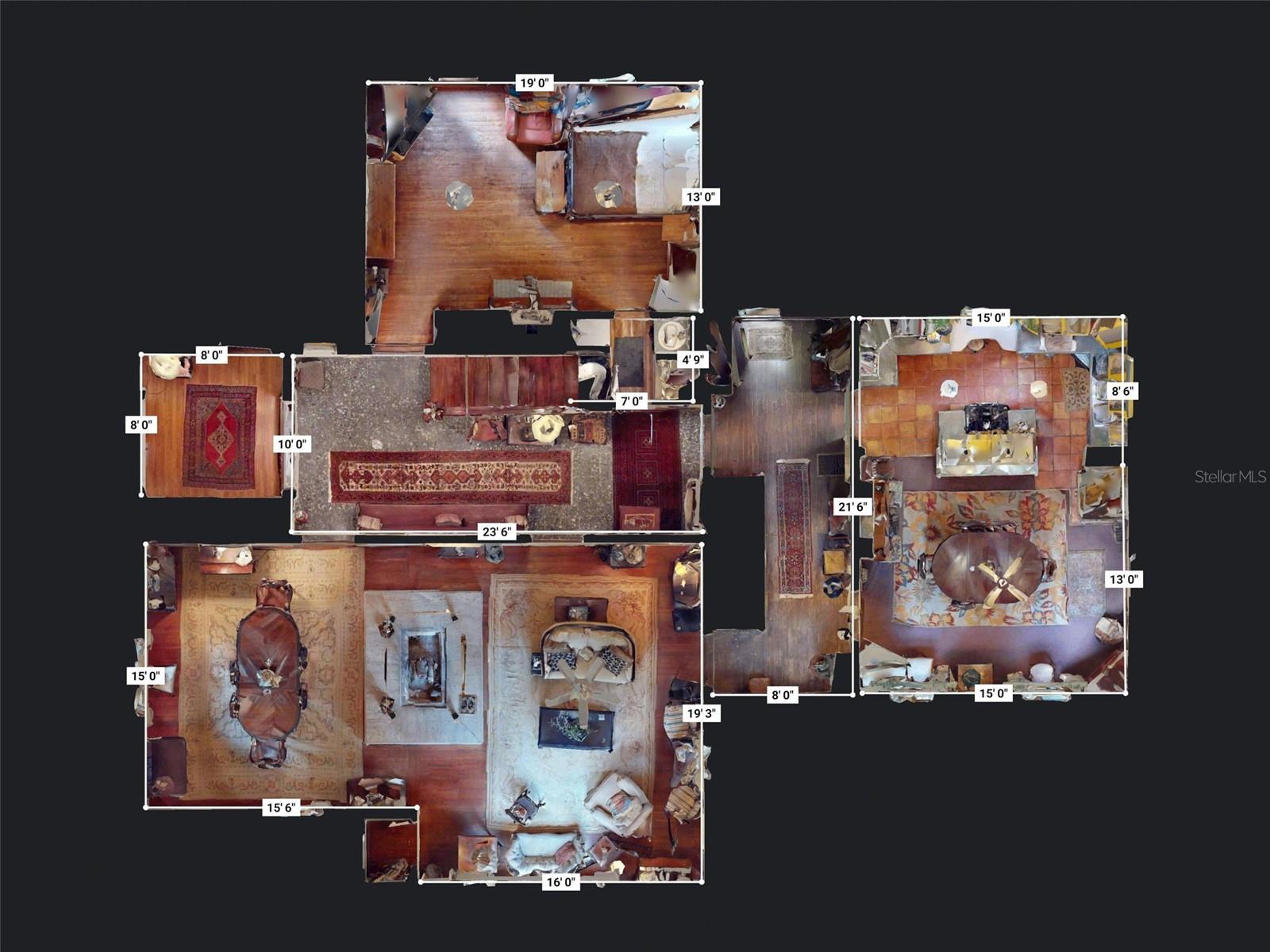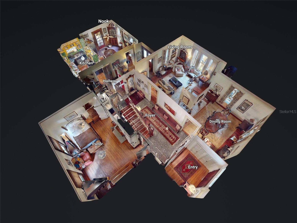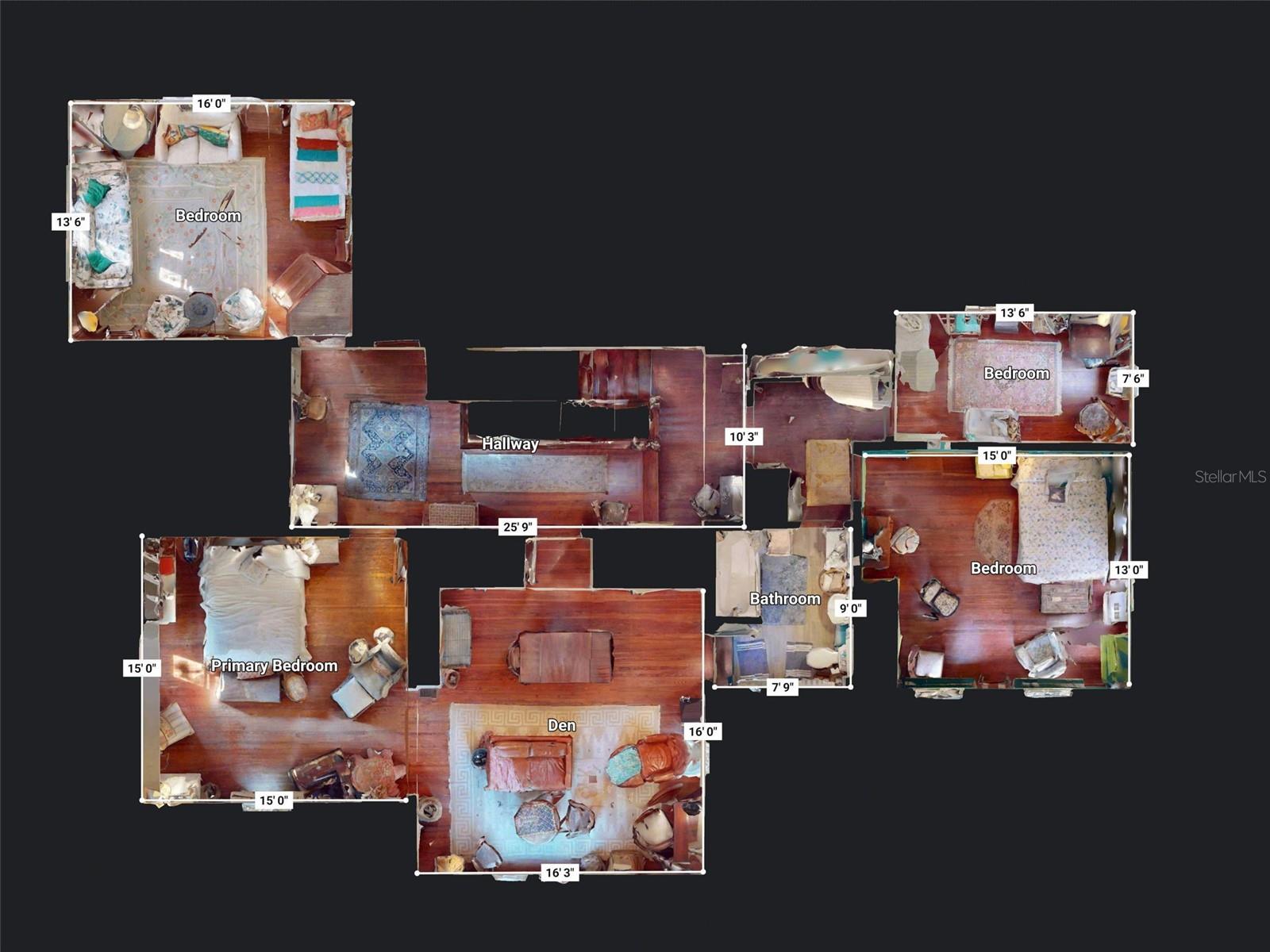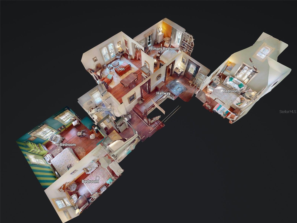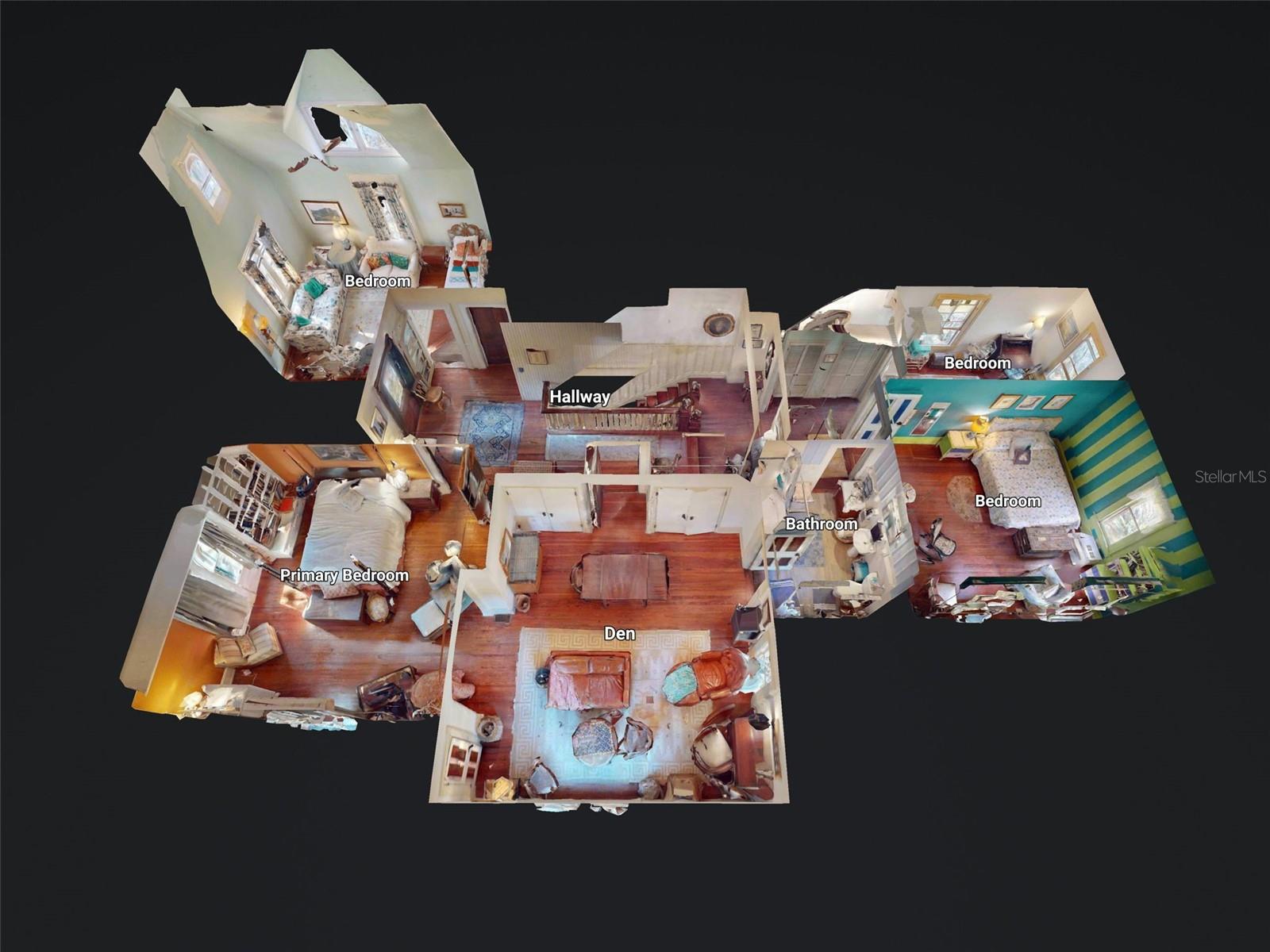3471 Whitner Way, SANFORD, FL 32773
Property Photos
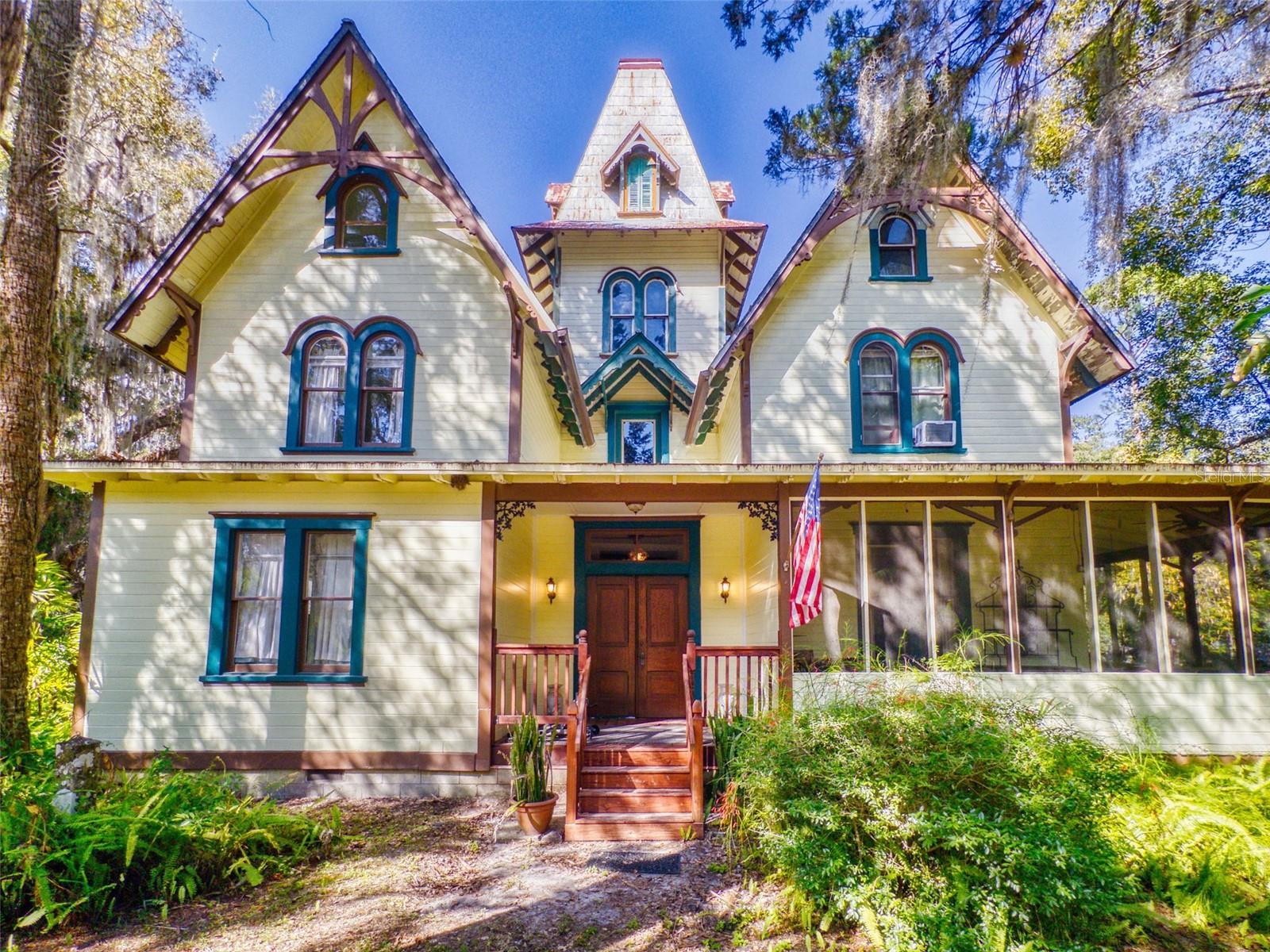
Would you like to sell your home before you purchase this one?
Priced at Only: $599,900
For more Information Call:
Address: 3471 Whitner Way, SANFORD, FL 32773
Property Location and Similar Properties






- MLS#: O6281126 ( Residential )
- Street Address: 3471 Whitner Way
- Viewed: 48
- Price: $599,900
- Price sqft: $112
- Waterfront: Yes
- Wateraccess: Yes
- Waterfront Type: Lake Front
- Year Built: 1890
- Bldg sqft: 5380
- Bedrooms: 4
- Total Baths: 2
- Full Baths: 2
- Days On Market: 33
- Additional Information
- Geolocation: 28.7681 / -81.2503
- County: SEMINOLE
- City: SANFORD
- Zipcode: 32773
- Subdivision: Crystal Park
- Provided by: CHARLES RUTENBERG REALTY ORLANDO
- Contact: Janet Mansfield
- 407-622-2122

- DMCA Notice
Description
This historic LAKEFRONT gem is a One of a Kind Florida Carpenter VICTORIAN Gothic home with a rich and fascinating history. Originally built around 1890, this enchanting estate is nestled on nearly 2 acres of land, situated between Lake Silver and Lake Golden, on the picturesque Lake Onora. As you step inside, you're immediately greeted by the soaring ceilings, abundant natural light, and the original heart of pine wood floors and banisters. The home retains much of its original character and timeless charm, with original doors, windows, baseboards, and millwork found throughout. The versatile floor plan, starting with a spacious owners suite on the main floor. The second level is accessible via an impressive, sweeping staircase, leading to a second owners suite, complete with a cozy sitting area. You will also find two additional generously sized bedrooms featuring built ins and closets, as well as a fourth bedroom (no closet) that would make a great library with high ceilings and natural light. The third floor attic, accessed by a private staircase, includes four separate rooms that can be customized for extra living space or as an entertainment area, providing versatile options to meet the new owners needs. A bell tower crowns this historic home, and the below ground level features a basement with laundry. This is an extraordinary opportunity to own a home with signature craftsmanship, incredible historical significance, and stunning lakefront views. Situated on nearly 2 acres of waterfront property, you'll enjoy refreshing lake breezes, perfect for outdoor gatherings and family celebrations. Towering oak trees provide natural privacy, with the unique added potential for property division or the addition of an in law suite to complete your extended family residence. This home is ready for renovation and is available to cash buyers only. The fascinating history of the home can be shared with interested parties. A property like this won't last longdont miss your chance to make this masterpiece your own! This is where CHARACTER, CHARM and HISTORY perfectly blend!
Description
This historic LAKEFRONT gem is a One of a Kind Florida Carpenter VICTORIAN Gothic home with a rich and fascinating history. Originally built around 1890, this enchanting estate is nestled on nearly 2 acres of land, situated between Lake Silver and Lake Golden, on the picturesque Lake Onora. As you step inside, you're immediately greeted by the soaring ceilings, abundant natural light, and the original heart of pine wood floors and banisters. The home retains much of its original character and timeless charm, with original doors, windows, baseboards, and millwork found throughout. The versatile floor plan, starting with a spacious owners suite on the main floor. The second level is accessible via an impressive, sweeping staircase, leading to a second owners suite, complete with a cozy sitting area. You will also find two additional generously sized bedrooms featuring built ins and closets, as well as a fourth bedroom (no closet) that would make a great library with high ceilings and natural light. The third floor attic, accessed by a private staircase, includes four separate rooms that can be customized for extra living space or as an entertainment area, providing versatile options to meet the new owners needs. A bell tower crowns this historic home, and the below ground level features a basement with laundry. This is an extraordinary opportunity to own a home with signature craftsmanship, incredible historical significance, and stunning lakefront views. Situated on nearly 2 acres of waterfront property, you'll enjoy refreshing lake breezes, perfect for outdoor gatherings and family celebrations. Towering oak trees provide natural privacy, with the unique added potential for property division or the addition of an in law suite to complete your extended family residence. This home is ready for renovation and is available to cash buyers only. The fascinating history of the home can be shared with interested parties. A property like this won't last longdont miss your chance to make this masterpiece your own! This is where CHARACTER, CHARM and HISTORY perfectly blend!
Payment Calculator
- Principal & Interest -
- Property Tax $
- Home Insurance $
- HOA Fees $
- Monthly -
Features
Building and Construction
- Basement: Crawl Space, Interior Entry, Unfinished
- Covered Spaces: 0.00
- Exterior Features: Balcony
- Flooring: Marble, Tile, Wood
- Living Area: 4102.00
- Roof: Metal, Shingle
Land Information
- Lot Features: In County, Oversized Lot, Paved
Garage and Parking
- Garage Spaces: 0.00
- Open Parking Spaces: 0.00
Eco-Communities
- Water Source: Public
Utilities
- Carport Spaces: 0.00
- Cooling: Central Air
- Heating: Central, Electric
- Sewer: Septic Tank
- Utilities: Cable Available, Electricity Connected, Water Connected
Finance and Tax Information
- Home Owners Association Fee: 0.00
- Insurance Expense: 0.00
- Net Operating Income: 0.00
- Other Expense: 0.00
- Tax Year: 2024
Other Features
- Appliances: Dishwasher, Range, Refrigerator
- Country: US
- Interior Features: Ceiling Fans(s), Crown Molding, Eat-in Kitchen, High Ceilings, Living Room/Dining Room Combo
- Legal Description: LOTS 11 TO 15 & 22 TO 24 (LESS PT W OF A LINE BEG 295.573 FT E OF SW CORNER LOT 35 RUN N 07 DEG 27 MIN 29.5 SEC W 290.876 FT & N 117 FT) & W 1/2 OF VACD ST ON E OF LOT 15 (LESS N 220 FT) BLK G & LOTS 10 TO 13 & E 1/2 VACD ST ADJ ON W BLK H CRYSTAL PA RK PB 3 PG 83
- Levels: Three Or More
- Area Major: 32773 - Sanford
- Occupant Type: Owner
- Parcel Number: 07-20-31-502-0G00-0110
- Possession: Close Of Escrow
- Style: Historic, Victorian
- View: Trees/Woods, Water
- Views: 48
- Zoning Code: R-1AA
Nearby Subdivisions
Arbors At Hidden Lake Sec 1 Re
Bakers Crossing
Bakers Crossing Ph 1
Bakers Crossing Ph 2
Cadence Park
Cadence Park Two
Citrus Heights
Concorde
Crystal Park
Dreamwold
Drews Sub
Groveview Village
Hidden Lake
Hidden Lake Ph 3
Kensington Reserve
Kensington Reserve Ph Ii
Kensington Reserve Ph Iii
Lake Jesup Woods
Loch Arbor Country Club E
Loch Arbor Country Club Entran
Loch Arbor Crystal Lakes Club
Loch Arbor Fairlane Sec
Loch Arbor Isle Of Pines Secti
Lords 1st Add To Citrus
Lot 23 Rose Hill Pb 54 Pgs 41
Mayfair Club Ph 2
Mecca Hammock
Middleton Oaks
Monroe Meadows
Not In Subdivision
Other
Palm Terrace
Park View 1st Add
Parkview Place
Placid Woods Ph 1
Reagan Pointe
Rosalind Heights
Sanford Place
Sanora
South Pinecrest
Sterling Woods
Sunland Estates
Sunland Estates 1st Add
Sunvista
Woodmere Park 2nd Rep
Woodruffs Sub Frank L
Wyndham Preserve
Contact Info

- Evelyn Hartnett
- Southern Realty Ent. Inc.
- Office: 407.869.0033
- Mobile: 407.832.8000
- hartnetthomesales@gmail.com



