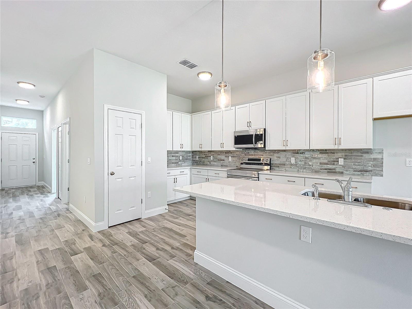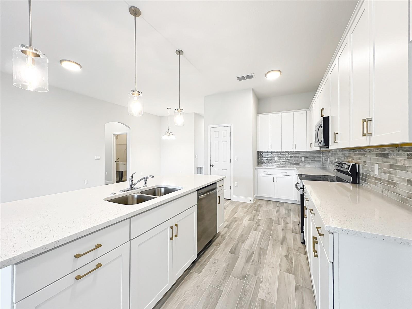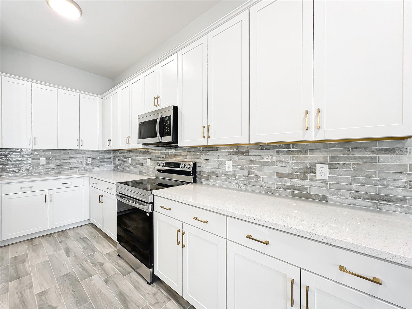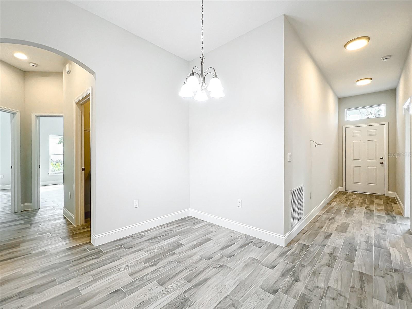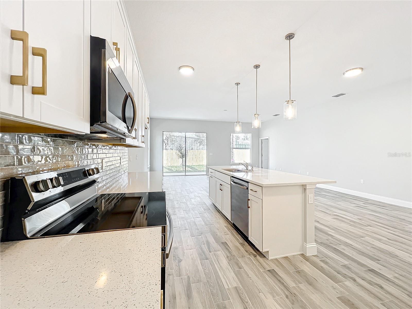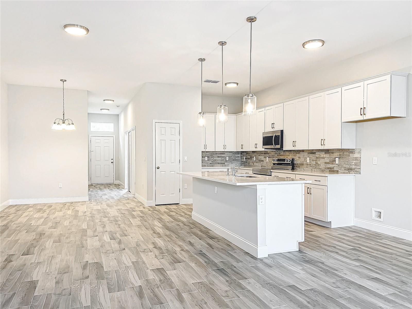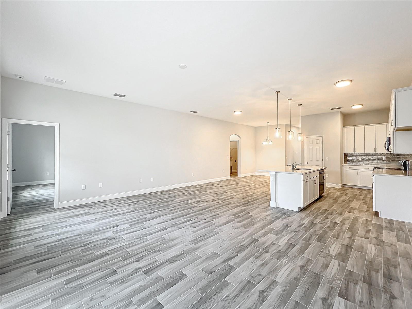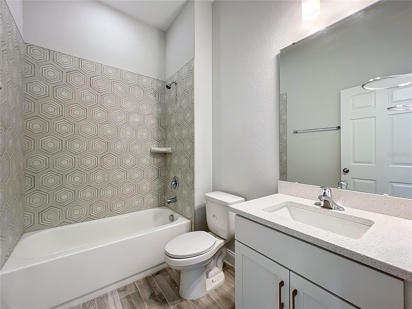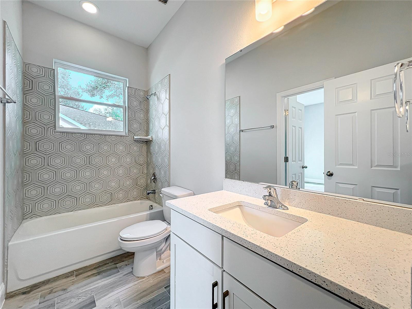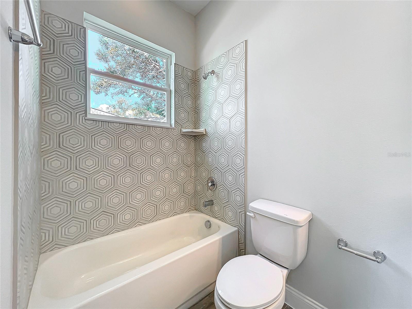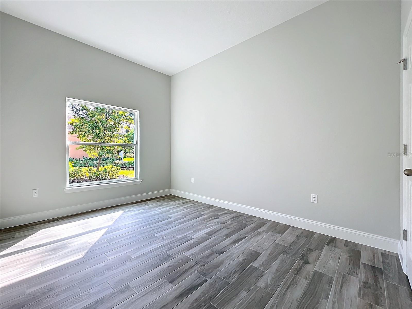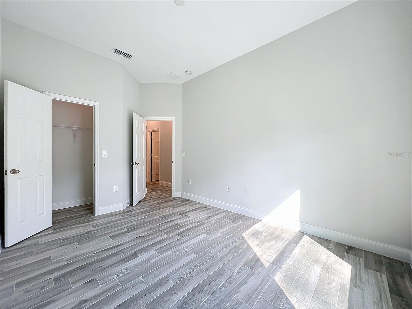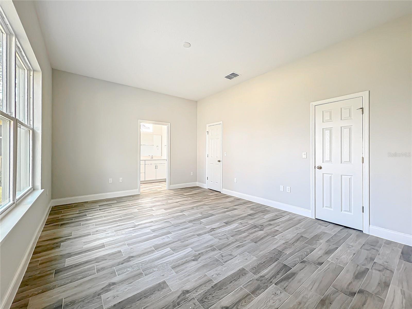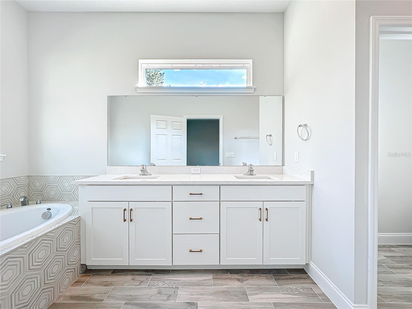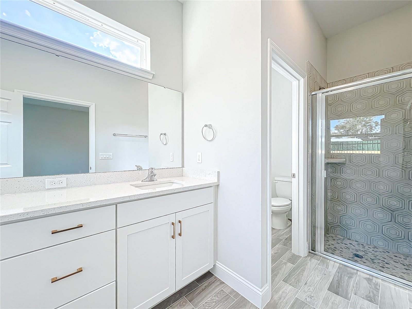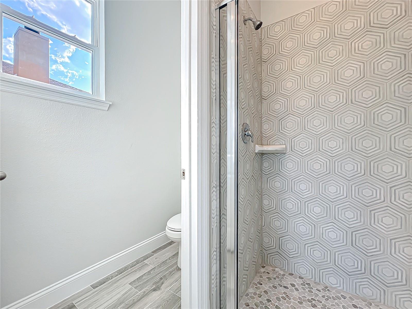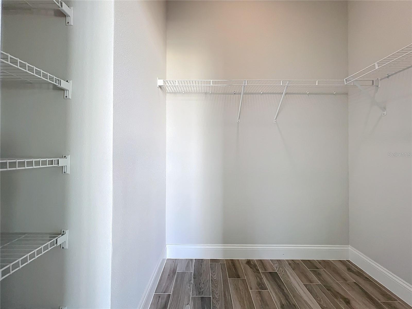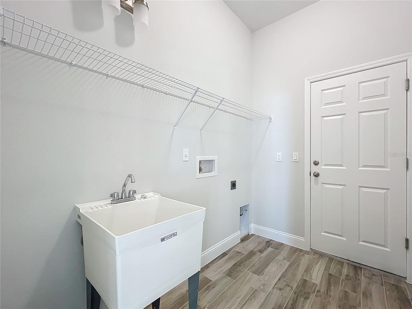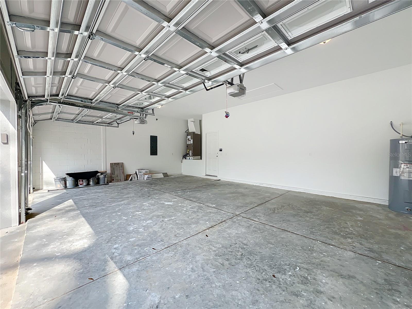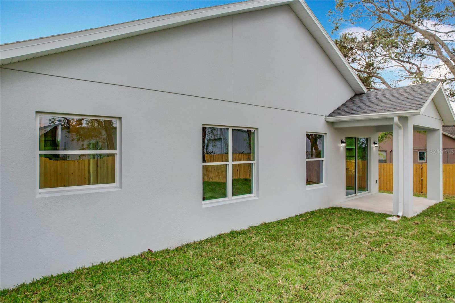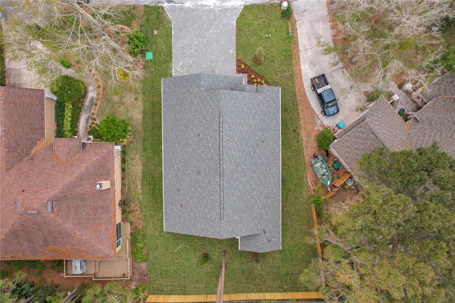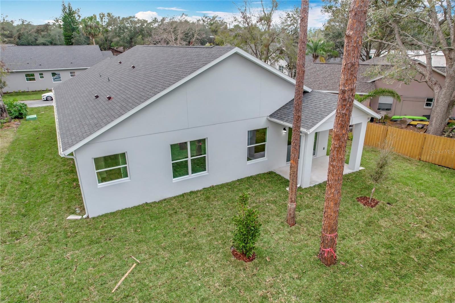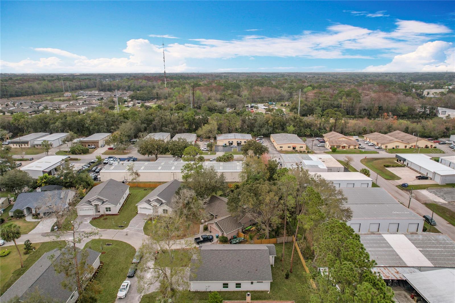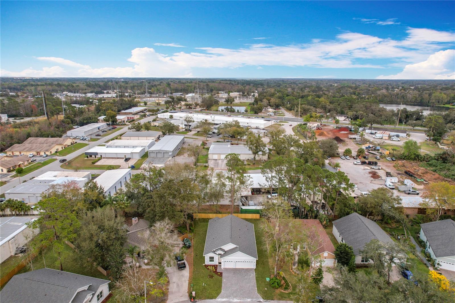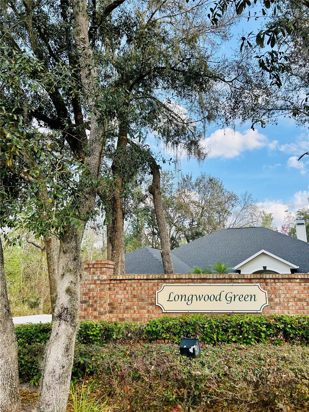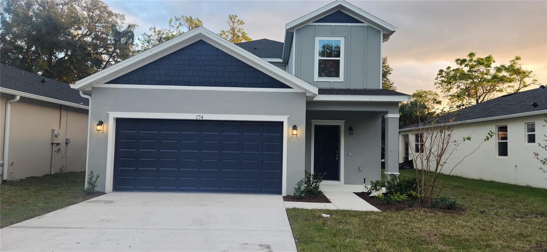333 Bahia Circle, LONGWOOD, FL 32750
Property Photos
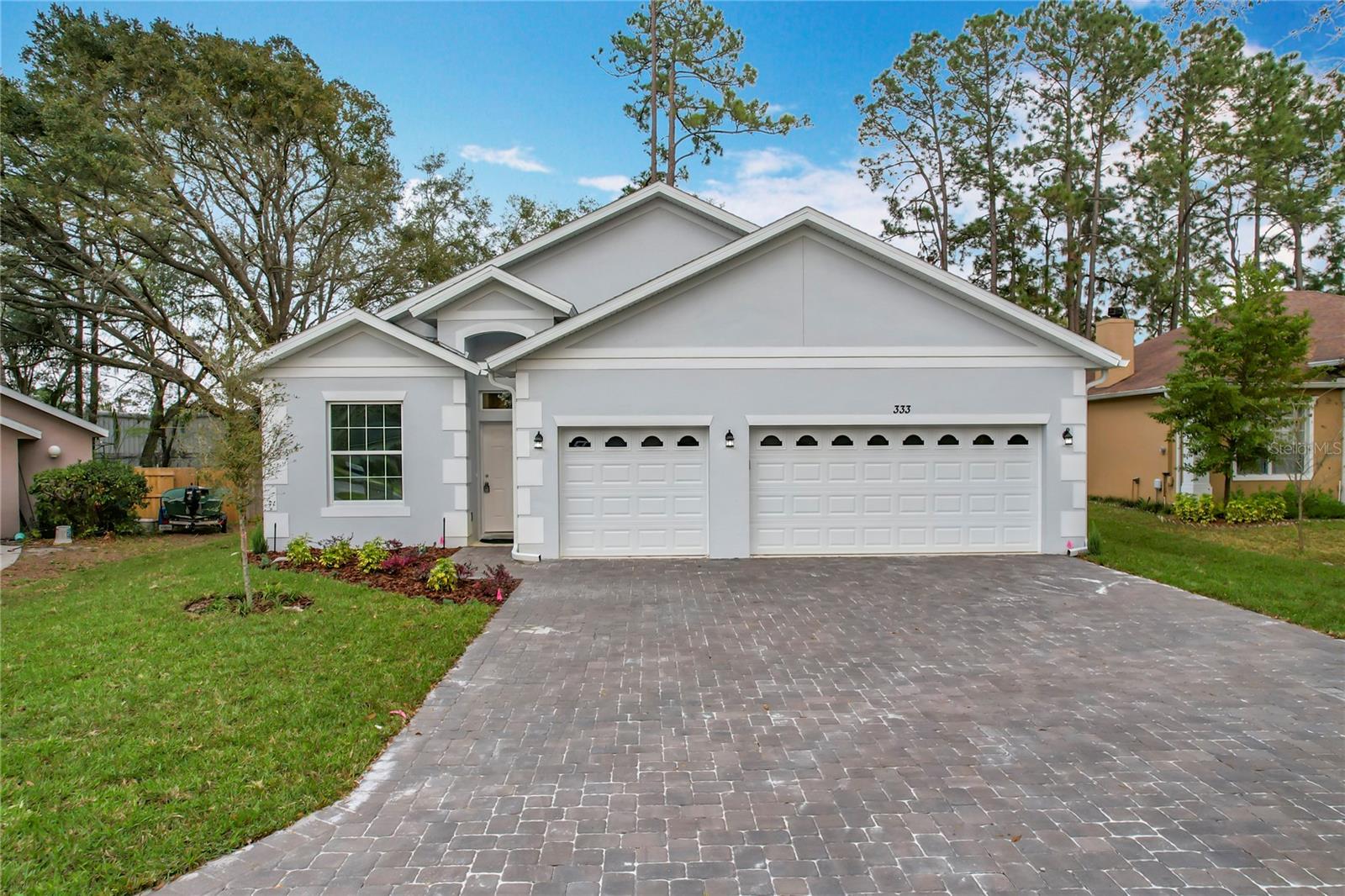
Would you like to sell your home before you purchase this one?
Priced at Only: $531,900
For more Information Call:
Address: 333 Bahia Circle, LONGWOOD, FL 32750
Property Location and Similar Properties






- MLS#: O6280242 ( Residential )
- Street Address: 333 Bahia Circle
- Viewed: 110
- Price: $531,900
- Price sqft: $266
- Waterfront: No
- Year Built: 2025
- Bldg sqft: 2001
- Bedrooms: 4
- Total Baths: 3
- Full Baths: 3
- Garage / Parking Spaces: 3
- Days On Market: 46
- Additional Information
- Geolocation: 28.7174 / -81.3426
- County: SEMINOLE
- City: LONGWOOD
- Zipcode: 32750
- Subdivision: Longwood Green Amd
- Elementary School: Longwood Elementary
- Middle School: Greenwood Lakes Middle
- High School: Lake Mary High
- Provided by: REALTY RESOURCE OF CENTRAL FL.
- Contact: Nhu Phan
- 407-835-9199

- DMCA Notice
Description
This stunning BRAND NEW construction home in a great location in the heart of Longwood. LOW HOA, It offers modern elegance and comfort with ceramic tile flooring throughout. This home is designed for relaxation and functionality, featuring four spacious bedrooms and three luxurious bathrooms. The open concept layout seamlessly including the gourmet kitchen including 42" solid wood designer cabinets with soft close doors, crown molding, a vented out microwave complete with high end appliances, sleek countertops, and a large island. All of these features make the house perfect for hosting family and friends.
The primary suite boasts a spa like ensuite bathroom with a soaking tub, walk in shower, and dual vanities with two separate walking closets for his and her. Additional bedrooms provide ample space for family, guests, or a home office. A three car garage ensures plenty of storage and parking.
Nestled in a quiet, family friendly neighborhood, this home offers a serene escape while remaining conveniently close to schools, parks, and shopping. With high quality finishes, energy efficient features, and modern design, this home is a perfect blend of style and practicality. The seller will pay $7,500 credit toward closing costs with the preferred lender. One year builder warranty.
Description
This stunning BRAND NEW construction home in a great location in the heart of Longwood. LOW HOA, It offers modern elegance and comfort with ceramic tile flooring throughout. This home is designed for relaxation and functionality, featuring four spacious bedrooms and three luxurious bathrooms. The open concept layout seamlessly including the gourmet kitchen including 42" solid wood designer cabinets with soft close doors, crown molding, a vented out microwave complete with high end appliances, sleek countertops, and a large island. All of these features make the house perfect for hosting family and friends.
The primary suite boasts a spa like ensuite bathroom with a soaking tub, walk in shower, and dual vanities with two separate walking closets for his and her. Additional bedrooms provide ample space for family, guests, or a home office. A three car garage ensures plenty of storage and parking.
Nestled in a quiet, family friendly neighborhood, this home offers a serene escape while remaining conveniently close to schools, parks, and shopping. With high quality finishes, energy efficient features, and modern design, this home is a perfect blend of style and practicality. The seller will pay $7,500 credit toward closing costs with the preferred lender. One year builder warranty.
Payment Calculator
- Principal & Interest -
- Property Tax $
- Home Insurance $
- HOA Fees $
- Monthly -
Features
Building and Construction
- Builder Model: Marquise
- Builder Name: Metropolis Homes
- Covered Spaces: 0.00
- Exterior Features: Irrigation System, Lighting, Private Mailbox, Rain Gutters, Sliding Doors, Sprinkler Metered
- Fencing: Fenced, Wood
- Flooring: Ceramic Tile
- Living Area: 2001.00
- Roof: Shingle
Property Information
- Property Condition: Completed
School Information
- High School: Lake Mary High
- Middle School: Greenwood Lakes Middle
- School Elementary: Longwood Elementary
Garage and Parking
- Garage Spaces: 3.00
- Open Parking Spaces: 0.00
- Parking Features: Driveway, Garage Door Opener
Eco-Communities
- Water Source: Public
Utilities
- Carport Spaces: 0.00
- Cooling: Central Air
- Heating: Central
- Pets Allowed: Cats OK, Dogs OK, Yes
- Sewer: Public Sewer
- Utilities: Cable Available, Electricity Connected, Public, Sewer Connected, Street Lights, Water Connected
Finance and Tax Information
- Home Owners Association Fee: 214.24
- Insurance Expense: 0.00
- Net Operating Income: 0.00
- Other Expense: 0.00
- Tax Year: 2024
Other Features
- Appliances: Dishwasher, Disposal, Electric Water Heater, Microwave, Range
- Association Name: Longwood Greeen asociasion / Yenny Perez
- Association Phone: 407-788-6700
- Country: US
- Furnished: Unfurnished
- Interior Features: Crown Molding, Eat-in Kitchen, High Ceilings, Kitchen/Family Room Combo, L Dining, Open Floorplan, Primary Bedroom Main Floor, Solid Wood Cabinets, Stone Counters, Thermostat, Walk-In Closet(s)
- Legal Description: LOT 26 LONGWOOD GREEN AMENDED PLAT PB 24 PGS 39 & 40
- Levels: One
- Area Major: 32750 - Longwood East
- Occupant Type: Vacant
- Parcel Number: 29-20-30-509-0000-0260
- Style: Contemporary
- Views: 110
- Zoning Code: MDU
Similar Properties
Nearby Subdivisions
501
Bay Meadow Farms
Columbus Harbor
Crystal Creek
Entzmingers Add 1
Hidden Oak Estates
Highland Hills
Lake Ruth South
Lake Searcy Shores
Lake Wayman Heights
Lake Wayman Heights Lake Add
Longdale First Add
Longwood
Longwood Green Amd
Longwood Plantation
Meadows West The
Myrtle Lake Hills
Nelson Court
None
North Cove
Northridge
Oakmont Reserve Ph 2
Rangeline Woods
Sanlando Spgs
Sky Lark Sub
South Wildmere Amd
The Landings
West Wildmere Rep
Wildmere
Wildmere Village Rep
Windtree West
Winsor Manor 1st Add
Woodlands Sec 2
Woodlands Sec 4
Contact Info

- Evelyn Hartnett
- Southern Realty Ent. Inc.
- Office: 407.869.0033
- Mobile: 407.832.8000
- hartnetthomesales@gmail.com



