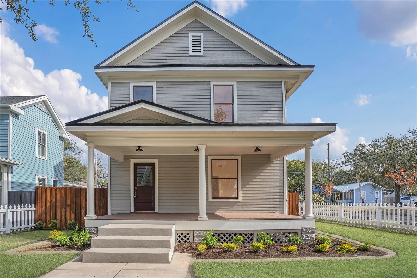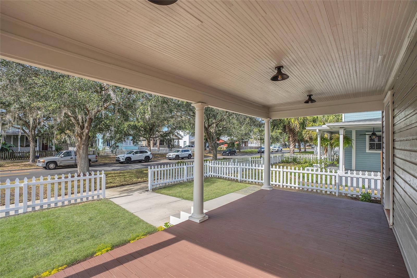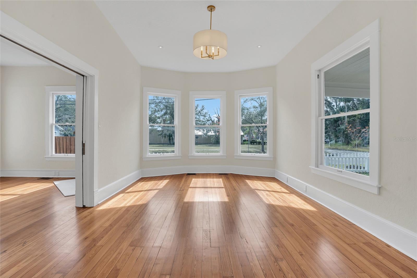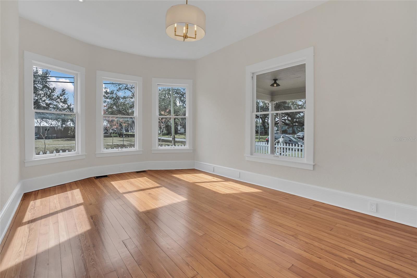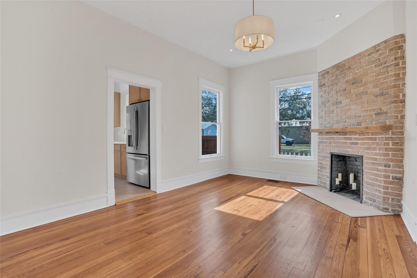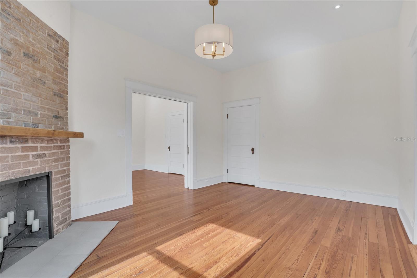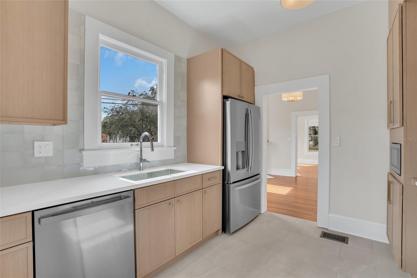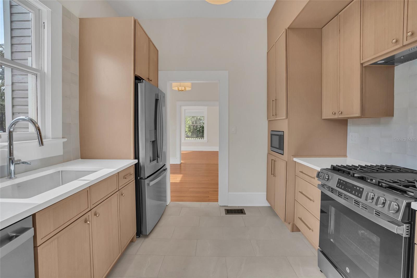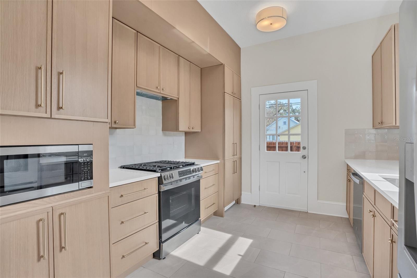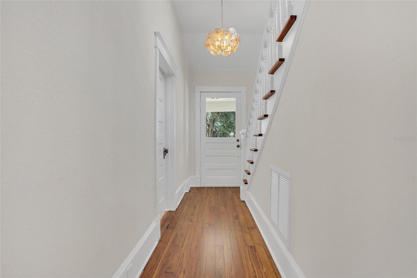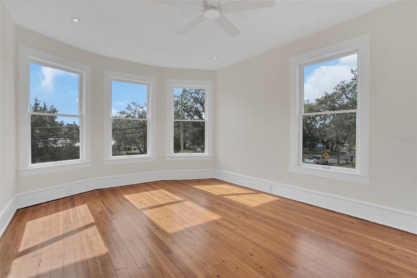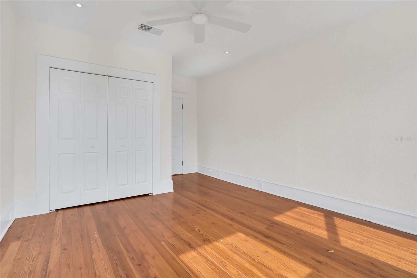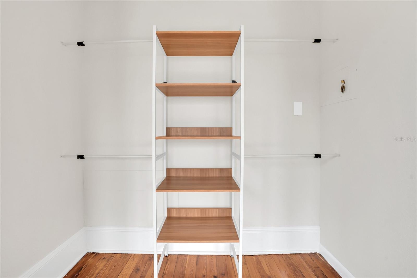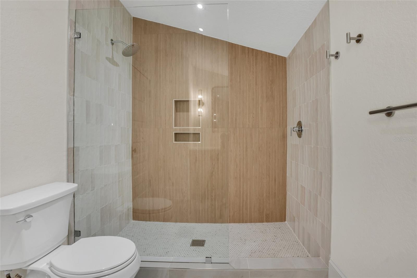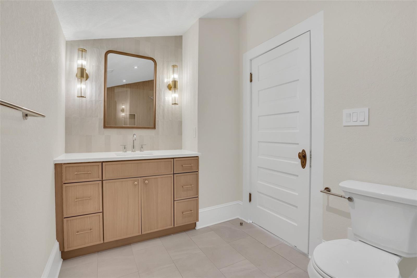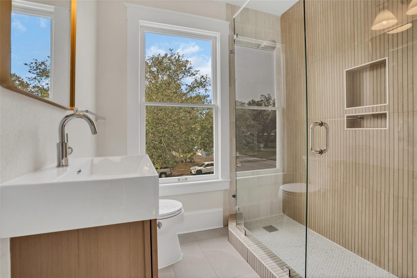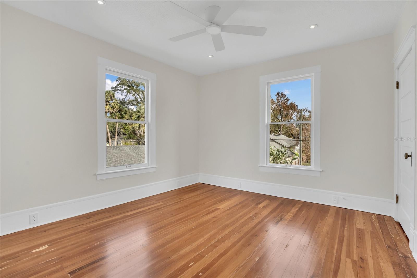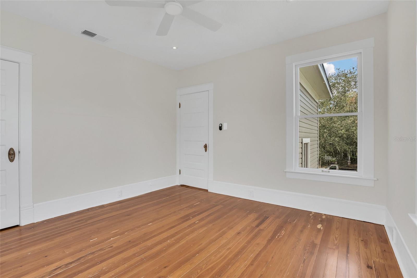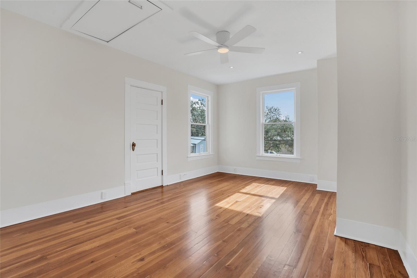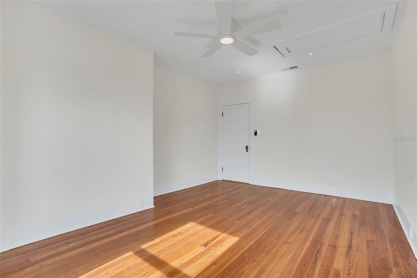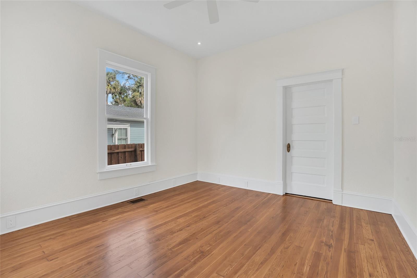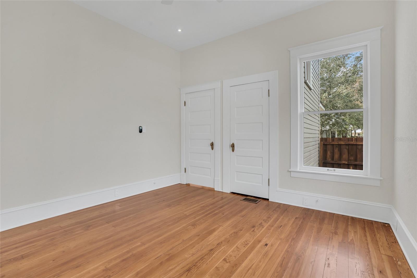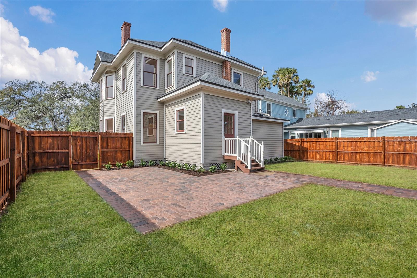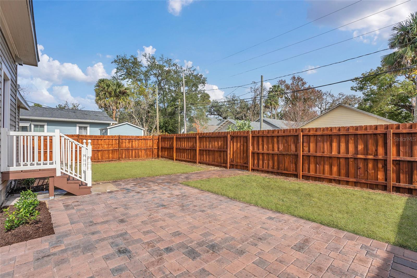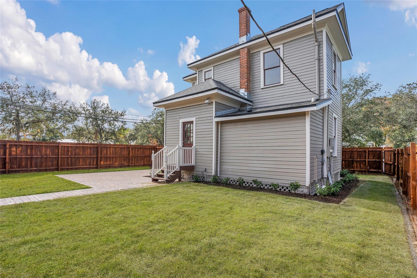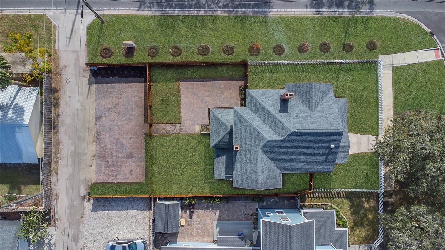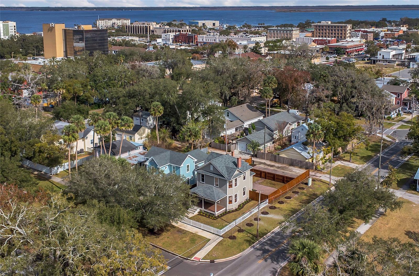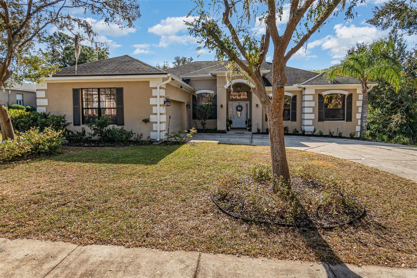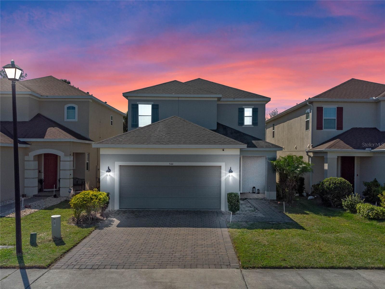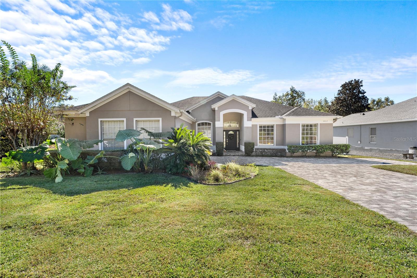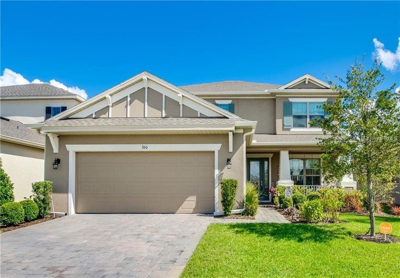219 Laurel Avenue, SANFORD, FL 32771
Property Photos
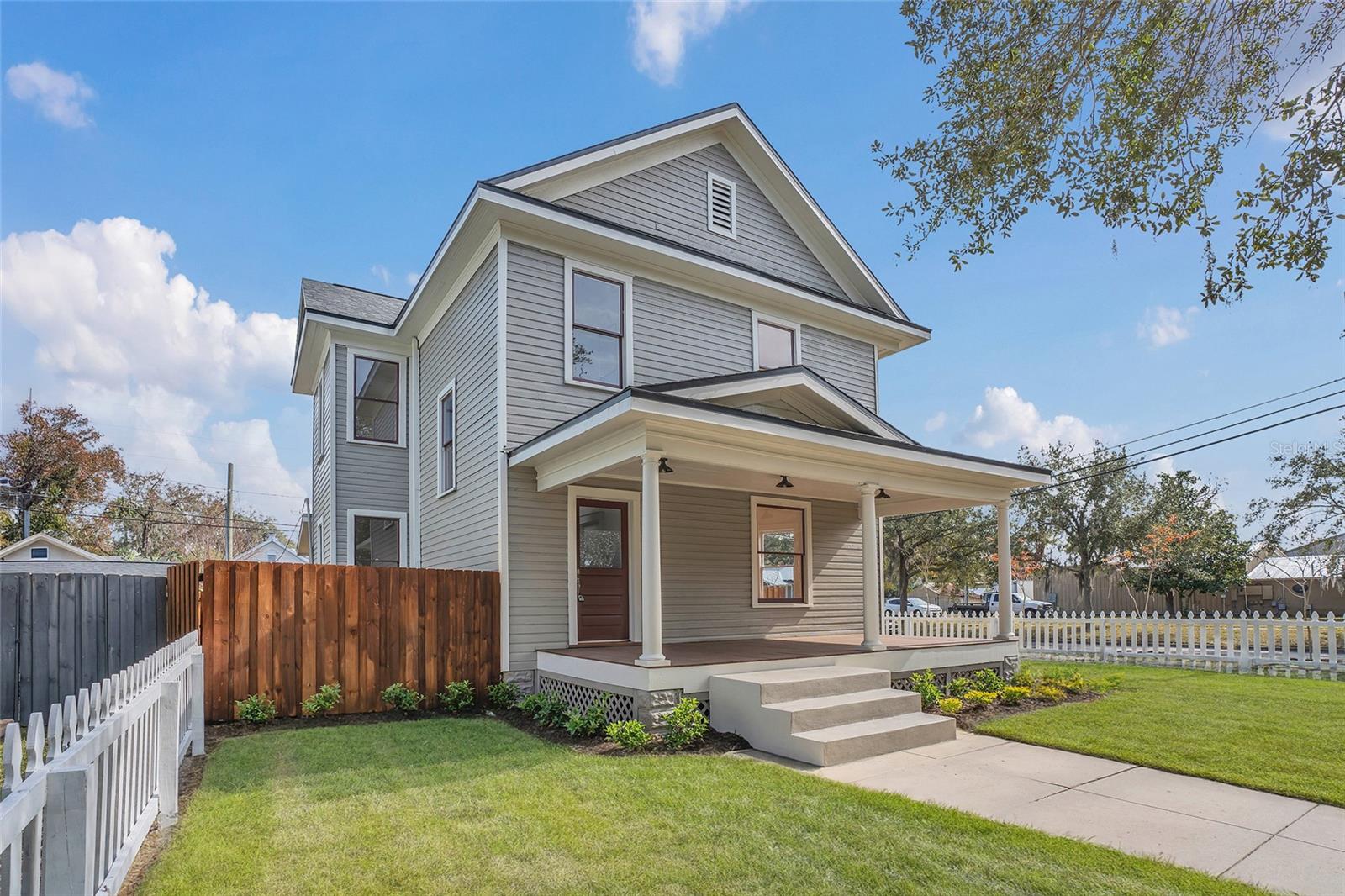
Would you like to sell your home before you purchase this one?
Priced at Only: $565,000
For more Information Call:
Address: 219 Laurel Avenue, SANFORD, FL 32771
Property Location and Similar Properties






- MLS#: O6273719 ( Residential )
- Street Address: 219 Laurel Avenue
- Viewed: 46
- Price: $565,000
- Price sqft: $273
- Waterfront: No
- Year Built: 1908
- Bldg sqft: 2068
- Bedrooms: 4
- Total Baths: 2
- Full Baths: 2
- Days On Market: 68
- Additional Information
- Geolocation: 28.81 / -81.2718
- County: SEMINOLE
- City: SANFORD
- Zipcode: 32771
- Subdivision: Sanford Town Of
- Provided by: STIRLING INTERNATIONAL REAL ES
- Contact: Roger Soderstrom, Jr
- 407-250-1000

- DMCA Notice
Description
Charming Historic Home in the Heart of Downtown Sanford
Welcome to 219 Laurel Ave, a beautifully restored home in the heart of Historic Downtown Sanford. This meticulously updated residence blends timeless craftsmanship with modern conveniences. Original heart pine flooring, hand built wood windows, and carefully selected upgrades create an inviting and sophisticated living space.
Step onto the covered porch and into a spacious living room, where large bay windows fill the space with natural light. Adjacent, the dining room features an original brick fireplace with a wood mantle, adding warmth and character. The galley kitchen is designed for both function and style, equipped with a gas range, custom cabinetry, and brand new GE stainless steel appliances.
The first floor bedroom offers comfort and convenience, complete with an ensuite bathroom featuring custom cabinetry, designer tile finishes, and a glass enclosed shower. Upstairs, the restored staircase and an elegant glass chandelier lead to three additional bedrooms, each bathed in natural light from oversized windows.
Enjoy outdoor living in the fully fenced backyard, designed with a blend of pavers and green space for relaxation or entertaining. The private driveway and parking area, accessible from the rear alley, provide ample space and privacy with matching paver details.
Experience the Vibrant Lifestyle of Downtown Sanford
Living at 219 Laurel Ave places you at the center of one of Central Floridas most charming historic districts. Just a short walk away, youll find Sanfords thriving downtown scene, filled with boutique shops, craft breweries, and restaurants. Spend your weekends exploring the Sanford Riverwalk, where scenic trails run along the shores of Lake Monroe, offering stunning water views, parks, and picnic spots.
For those who enjoy cultural experiences, the Ritz Theater hosts live performances year round, while the Sanford Museum offers a glimpse into the citys rich history. Sanfords lively weekend farmers market is perfect for picking up fresh produce, artisan goods, and unique local finds. Plus, with convenient access to major highways and Orlando Sanford International Airport, commuting and travel are effortless.
This home is more than just a place to liveits a gateway to a walkable, vibrant, and connected community. Schedule your private showing today and experience the best of historic Sanford living!
Description
Charming Historic Home in the Heart of Downtown Sanford
Welcome to 219 Laurel Ave, a beautifully restored home in the heart of Historic Downtown Sanford. This meticulously updated residence blends timeless craftsmanship with modern conveniences. Original heart pine flooring, hand built wood windows, and carefully selected upgrades create an inviting and sophisticated living space.
Step onto the covered porch and into a spacious living room, where large bay windows fill the space with natural light. Adjacent, the dining room features an original brick fireplace with a wood mantle, adding warmth and character. The galley kitchen is designed for both function and style, equipped with a gas range, custom cabinetry, and brand new GE stainless steel appliances.
The first floor bedroom offers comfort and convenience, complete with an ensuite bathroom featuring custom cabinetry, designer tile finishes, and a glass enclosed shower. Upstairs, the restored staircase and an elegant glass chandelier lead to three additional bedrooms, each bathed in natural light from oversized windows.
Enjoy outdoor living in the fully fenced backyard, designed with a blend of pavers and green space for relaxation or entertaining. The private driveway and parking area, accessible from the rear alley, provide ample space and privacy with matching paver details.
Experience the Vibrant Lifestyle of Downtown Sanford
Living at 219 Laurel Ave places you at the center of one of Central Floridas most charming historic districts. Just a short walk away, youll find Sanfords thriving downtown scene, filled with boutique shops, craft breweries, and restaurants. Spend your weekends exploring the Sanford Riverwalk, where scenic trails run along the shores of Lake Monroe, offering stunning water views, parks, and picnic spots.
For those who enjoy cultural experiences, the Ritz Theater hosts live performances year round, while the Sanford Museum offers a glimpse into the citys rich history. Sanfords lively weekend farmers market is perfect for picking up fresh produce, artisan goods, and unique local finds. Plus, with convenient access to major highways and Orlando Sanford International Airport, commuting and travel are effortless.
This home is more than just a place to liveits a gateway to a walkable, vibrant, and connected community. Schedule your private showing today and experience the best of historic Sanford living!
Payment Calculator
- Principal & Interest -
- Property Tax $
- Home Insurance $
- HOA Fees $
- Monthly -
Features
Building and Construction
- Covered Spaces: 0.00
- Exterior Features: Irrigation System, Lighting, Sidewalk
- Flooring: Tile, Wood
- Living Area: 1858.00
- Roof: Shingle
Garage and Parking
- Garage Spaces: 0.00
- Open Parking Spaces: 0.00
Eco-Communities
- Water Source: Public
Utilities
- Carport Spaces: 0.00
- Cooling: Central Air
- Heating: Central
- Sewer: Public Sewer
- Utilities: Cable Available, Electricity Connected, Natural Gas Available, Water Connected
Finance and Tax Information
- Home Owners Association Fee: 0.00
- Insurance Expense: 0.00
- Net Operating Income: 0.00
- Other Expense: 0.00
- Tax Year: 2024
Other Features
- Appliances: Dishwasher, Disposal, Gas Water Heater, Microwave, Range, Range Hood, Refrigerator, Tankless Water Heater
- Country: US
- Interior Features: High Ceilings, Primary Bedroom Main Floor, PrimaryBedroom Upstairs, Solid Surface Counters
- Legal Description: LOT 10 BLK 4 TR 7 TOWN OF SANFORD PB 1 PG 61
- Levels: Two
- Area Major: 32771 - Sanford/Lake Forest
- Occupant Type: Vacant
- Parcel Number: 25-19-30-5AG-0407-0100
- Views: 46
- Zoning Code: SC3
Similar Properties
Nearby Subdivisions
Academy Manor
Belair Place
Belair Sanford
Bookertown
Buckingham Estates
Buckingham Estates Ph 3 4
Cameron Preserve
Cates Add
Celery Ave Add
Celery Estates North
Celery Key
Celery Lakes Ph 1
Celery Lakes Ph 2
Celery Oaks
Celery Oaks Sub
Conestoga Park A Rep
Country Club Manor
Country Club Park
Crown Colony Sub
Dixie Terrace
Dixie Terrace 1st Add
Dreamwold 3rd Sec
Eastgrove Ph 2
Estates At Rivercrest
Estates At Wekiva Park
Evans Terrace
Fla Land Colonization Company
Forest Glen Sub
Fort Mellon
Fort Mellon 2nd Sec
Georgia Acres
Grove Manors
Highland Park
Kerseys Add To Midway
Lake Forest
Lake Forest Sec 4c
Lake Forest Sec Two A
Lake Markham Estates
Lake Markham Landings
Lake Markham Preserve
Lake Sylvan Cove
Lake Sylvan Estates
Lake Sylvan Oaks
Lincoln Heights Sec 2
Loch Arbor Country Club Entran
Lockharts Sub
M W Clarks Sub
Magnolia Heights
Markham Forest
Markham Square
Matera
Mayfair Meadows
Mayfair Meadows Ph 2
Midway
Monterey Oaks Ph 2 Rep
None
Oregon Trace
Other
Packards 1st Add To Midway
Palm Point
Phillips Terrace
Pine Heights
Pine Level
Preserve At Astor Farms Ph 3
Preserve At Lake Monroe
Regency Oaks
Retreat At Wekiva
Retreat At Wekiva Ph 2
River Crest Ph 1
River Crest Ph 2
Riverbend At Cameron Heights P
Riverside Oaks
Riverside Reserve
Riverview Twnhms Ph Ii
Robinsons Survey Of An Add To
Rose Court
Rosecrest
Roseland Parks 1st Add
Ross Lake Shores
San Clar Farms Rep
San Lanta 2nd Sec
San Lanta 2nd Sec Rep
San Lanta 3rd Sec
Sanford Farms
Sanford Heights
Sanford Town Of
Seminole Park
Sipes Fehr
Smiths M M 2nd Sub B1 P101
Somerset At Sanford Farms
South Sanford
South Sylvan Lake Shores
Spencer Heights
St Johns River Estates
Sterling Meadows
Sylvan Lake Reserve The Glade
Tall Trees
Terra Bella Westlake Estates
The Glades On Sylvan Lake
The Glades On Sylvan Lake Ph 2
Thornbrooke Ph 1
Thornbrooke Ph 4
Washington Oaks Sec 1
Wekiva Camp Sites Rep
Wilson Place
Woodsong
Contact Info

- Evelyn Hartnett
- Southern Realty Ent. Inc.
- Office: 407.869.0033
- Mobile: 407.832.8000
- hartnetthomesales@gmail.com



