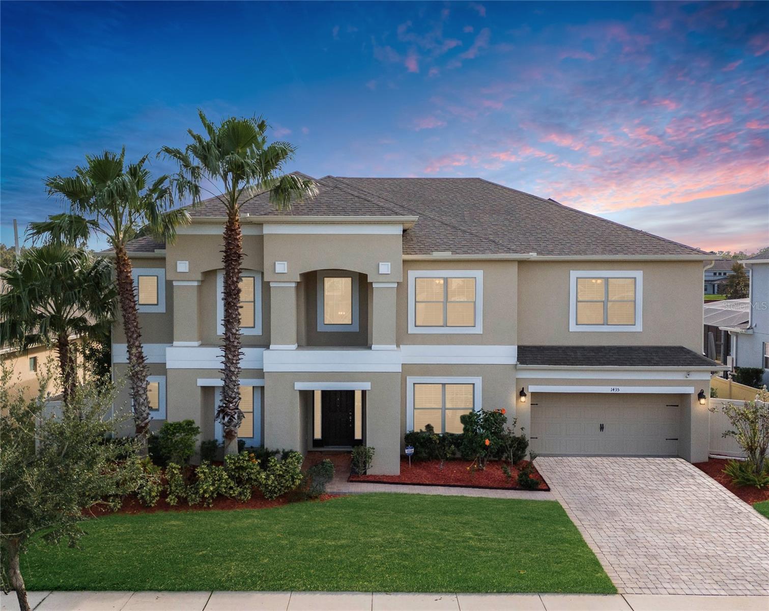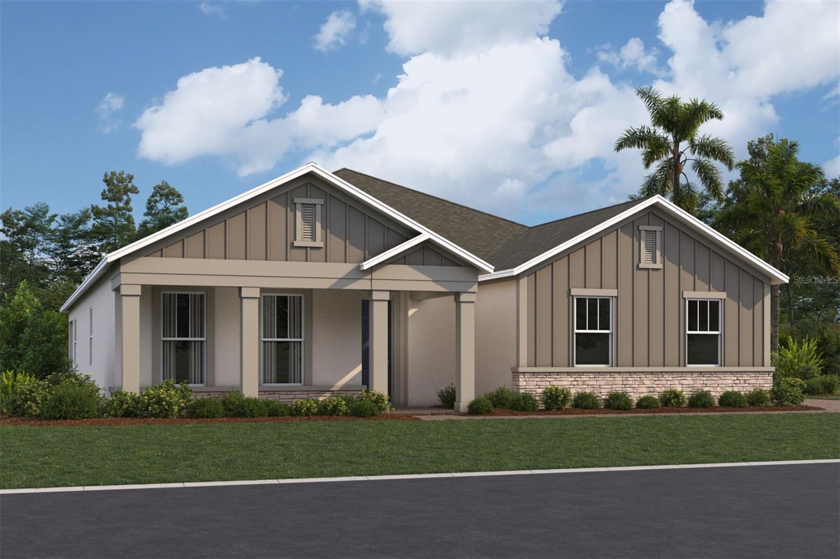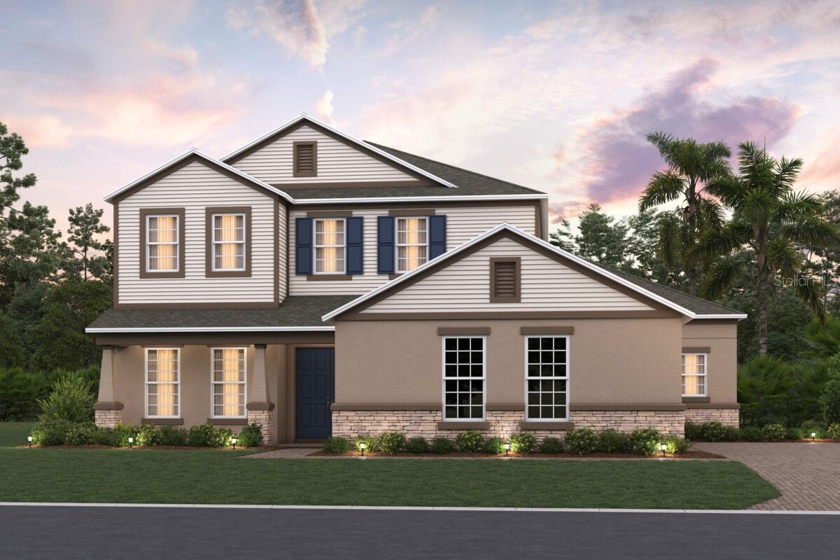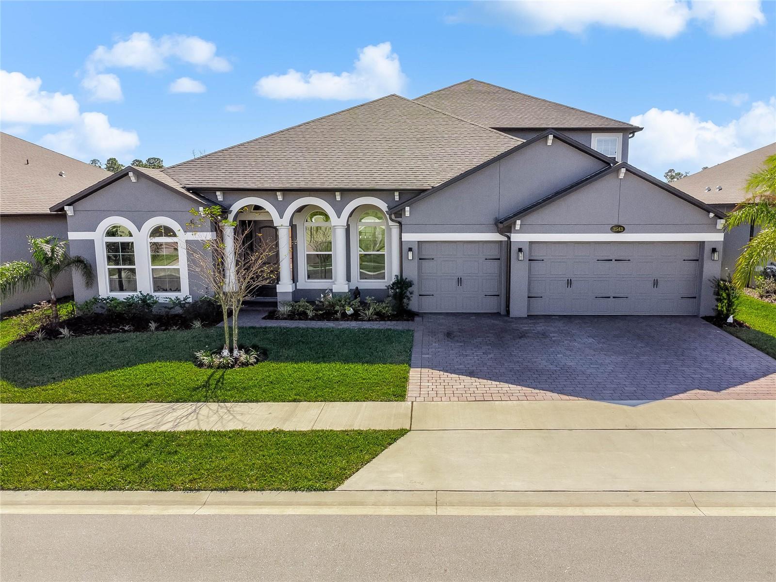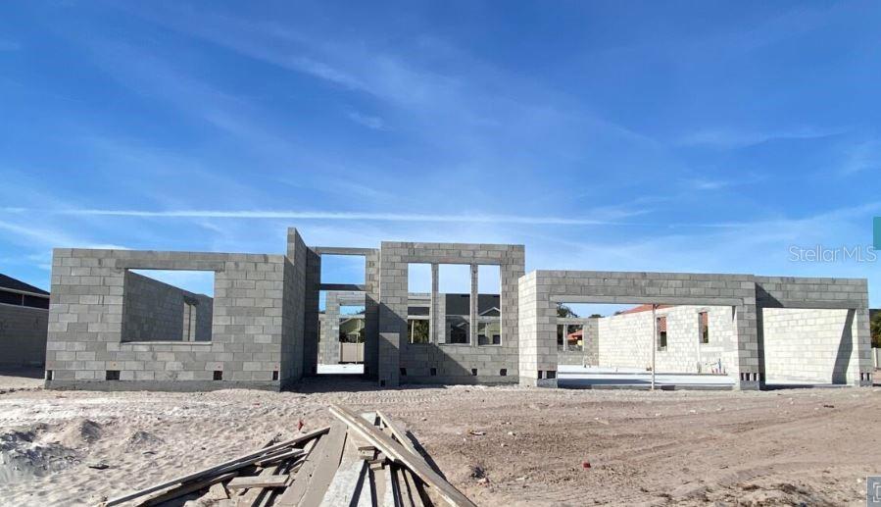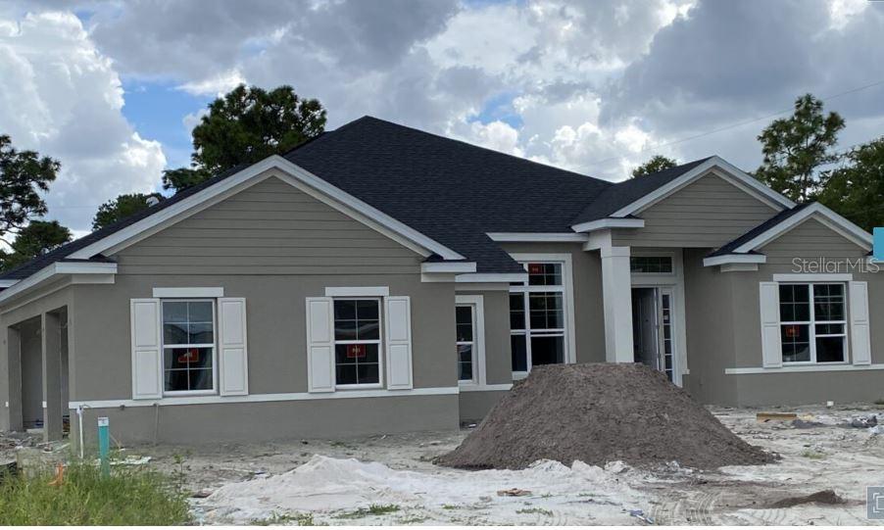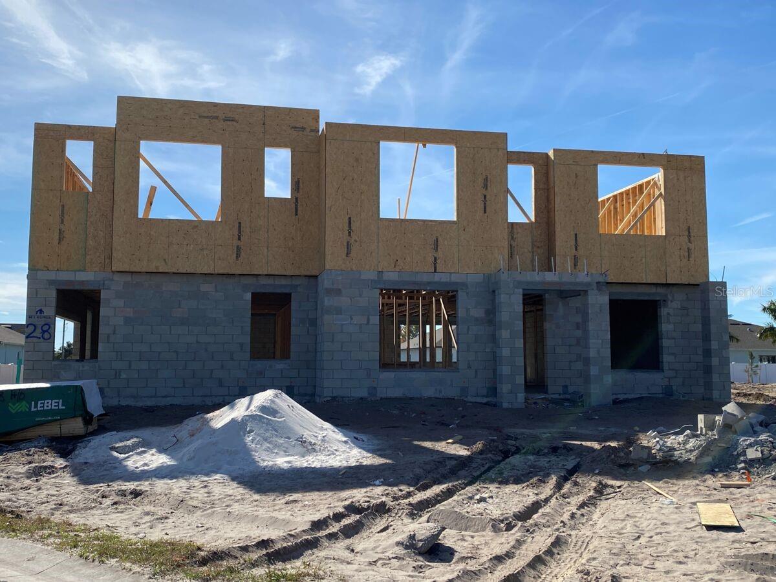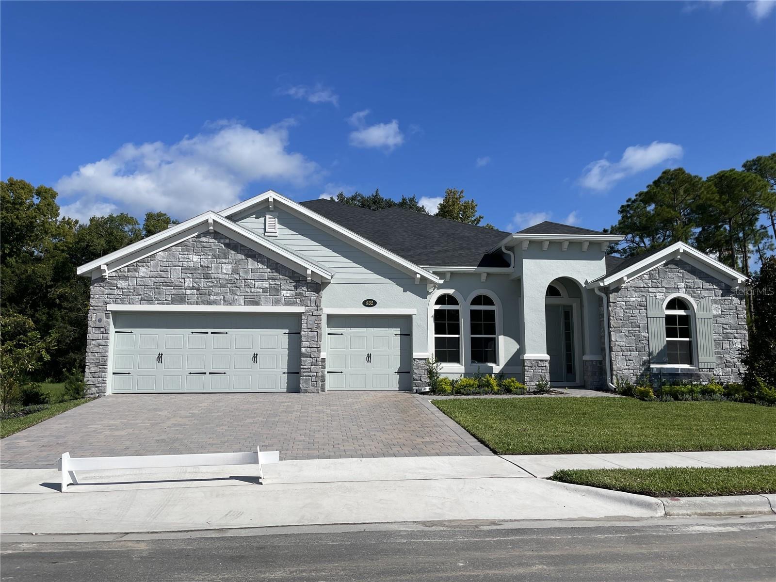1954 Filly Trail, OVIEDO, FL 32765
Property Photos

Would you like to sell your home before you purchase this one?
Priced at Only: $999,000
For more Information Call:
Address: 1954 Filly Trail, OVIEDO, FL 32765
Property Location and Similar Properties
- MLS#: O6270382 ( Residential )
- Street Address: 1954 Filly Trail
- Viewed: 8
- Price: $999,000
- Price sqft: $206
- Waterfront: No
- Year Built: 2018
- Bldg sqft: 4841
- Bedrooms: 4
- Total Baths: 3
- Full Baths: 3
- Garage / Parking Spaces: 3
- Days On Market: 4
- Additional Information
- Geolocation: 28.6433 / -81.2223
- County: SEMINOLE
- City: OVIEDO
- Zipcode: 32765
- Subdivision: Brookmore Estates
- Elementary School: Evans Elementary
- Middle School: Jackson Heights Middle
- High School: Oviedo High
- Provided by: COLDWELL BANKER REALTY
- Contact: Frank Benevento
- 407-333-8088

- DMCA Notice
-
DescriptionIncredibly upgraded and turn key 1 level POOL home in sought after gated Brookmore Estates. Welcome to this better than new 3,300+ SF home with 4 bedrooms, 3 full baths, office(with closet for possible 5th bed), an incredible covered and screened in lanai with sparkling pool, and OVERSIZED air conditioned 3+ car garage(not tabulated in the living SF). Arrive home to an elegant and extended brick paver drive and enter this open and airy home through double doors. Natural light fills all spaces in this highly enhanced home as you discover the versatility of this floor plan which is ideal for entertaining friends and family alike. The home office is situated privately up front and is a great space for those looking to work from home, while the great room, kitchen, and eat in space are truly the heart of the home. Your gourmet kitchen features KitchenAid and Bosch wifi appliances, an oversized island for amazing prep space, and loads of storage for all your cooking needs. The great room's built in cabinetry allows for keeping things neat and tidy while looking great, while the rear screened in lanai overlooks a truly resort style rear yard with pool, including pavers, a heated spa, and pool, artificial turf for low maintenance, aluminum gazebo, and more! The primary suite is nestled unto itself and boasts a spa quality bath and massive walk in closets. Even the laundry room showcases loads of storage and functional utility that even the most discerning will appreciate. For car enthusiasts, hobbyists, or just those needing extra air conditioned space, the extended, insulated, and oversized 3+ car garage makes for the perfect place to tackle it all; it even has its own second laundry area and sink! All this and much more with unbelievable proximity to major highways along with great schools, world class attractions, shopping, dining, and bustling business districts. This property may be under audio/visual surveillance.
Payment Calculator
- Principal & Interest -
- Property Tax $
- Home Insurance $
- HOA Fees $
- Monthly -
Features
Building and Construction
- Covered Spaces: 0.00
- Exterior Features: Irrigation System, Lighting, Sidewalk
- Flooring: Tile, Wood
- Living Area: 3313.00
- Roof: Shingle
School Information
- High School: Oviedo High
- Middle School: Jackson Heights Middle
- School Elementary: Evans Elementary
Garage and Parking
- Garage Spaces: 3.00
Eco-Communities
- Pool Features: In Ground, Lighting
- Water Source: Public
Utilities
- Carport Spaces: 0.00
- Cooling: Central Air
- Heating: Central
- Pets Allowed: Cats OK, Dogs OK
- Sewer: Public Sewer
- Utilities: Other
Finance and Tax Information
- Home Owners Association Fee: 135.00
- Net Operating Income: 0.00
- Tax Year: 2023
Other Features
- Appliances: Bar Fridge, Cooktop, Microwave, Range, Range Hood, Refrigerator
- Association Name: Vista C.A.M./Diana McCreight
- Association Phone: 407.682.3443
- Country: US
- Interior Features: Eat-in Kitchen, High Ceilings, Open Floorplan, Other, Primary Bedroom Main Floor
- Legal Description: LOT 9 BROOKMORE ESTATES PHASE 1 PLAT BOOK 82 PAGE 8-11
- Levels: One
- Area Major: 32765 - Oviedo
- Occupant Type: Owner
- Parcel Number: 21-21-31-510-0000-0090
- Zoning Code: RESI
Similar Properties
Nearby Subdivisions
Alafaya Trail Sub
Alafaya Woods
Alafaya Woods Ph 01
Alafaya Woods Ph 07
Alafaya Woods Ph 11
Alafaya Woods Ph 17
Alafaya Woods Ph 18
Alafaya Woods Ph 19
Allens 1st Add To Washington H
Aloma Woods Ph 1
Aloma Woods Ph 3
Bear Creek
Bear Stone
Bentley Cove
Bentley Woods
Black Hammock
Brighton Park At Carillon
Brookmore Estates
Carrigan Woods
Cedar Bend
Cobblestone
Ellingsworth
Ellington Estates
Florida Groves Companys First
Francisco Park
Franklin Park
Hammock Reserve
Hawks Overlook
Heatherbrooke Estates Rep
Jackson Heights
Kenmure
Kingsbridge East Village
Lakes Of Aloma
Little Creek Ph 1a
Little Creek Ph 3a
Little Creek Ph 3b
Little Lake Georgia Terrace
Lone Pines
Lukas Landing
Martins Plan
Meadowcrest
Milton Square
None
Oak Hollow
Oviedo
Oviedo Forest
Oviedo Terrace
Park Place At Aloma A Rep
Pinewood Estates
Ravencliffe
Red Ember North
Remington Park Ph 2
Richfield
River Walk
Roann Estates
Southern Oaks Ph Two
Stillwater Ph 1
Stonehurst
The Preserve At Lake Charm
Tract 105 Ph Iii At Carillon
Tuska Ridge
Twin Rivers Sec 3b
Twin Rivers Sec 5
Twin Rivers Sec 6
Twin Rivers Sec 7
Veranda Pines
Washington Heights
Wentworth Estates
Westhampton At Carillon Ph 2
Whispering Woods
Winding Cove Subdivision
Woodland Estates

- Evelyn Hartnett
- Southern Realty Ent. Inc.
- Office: 407.869.0033
- Mobile: 407.832.8000
- hartnetthomesales@gmail.com










































