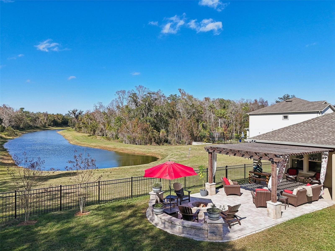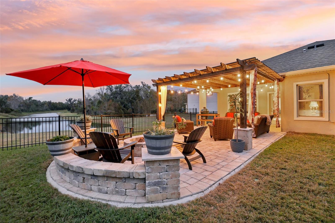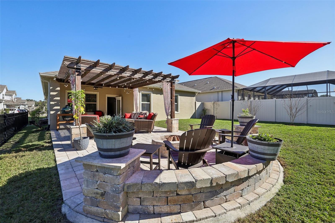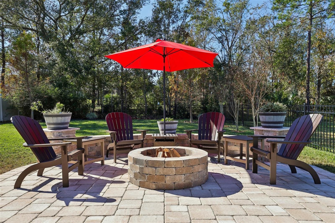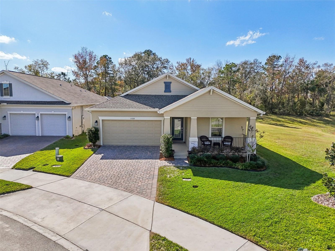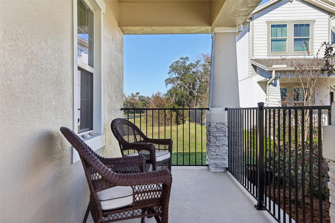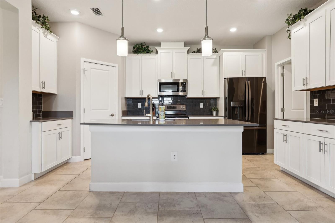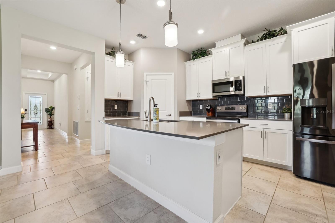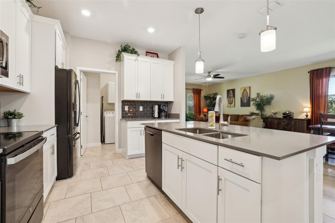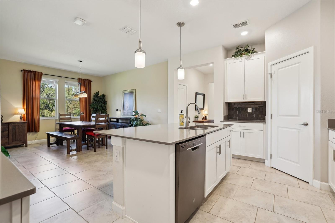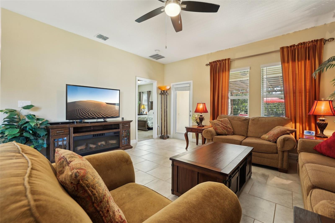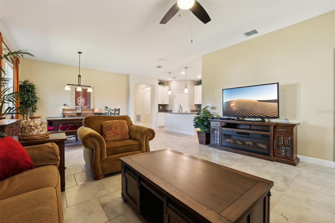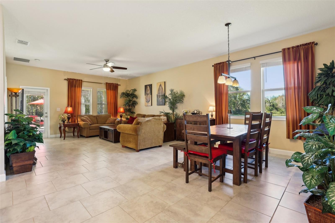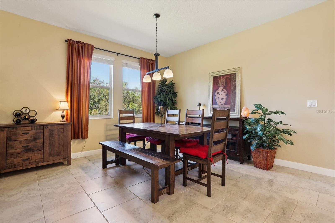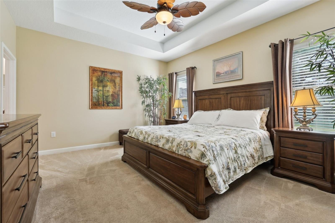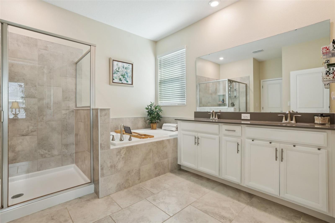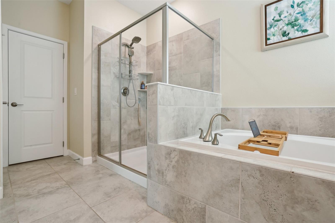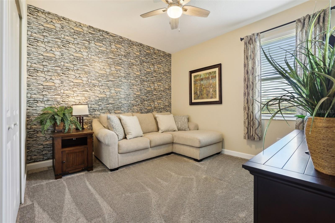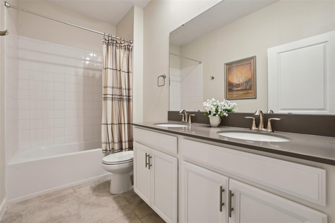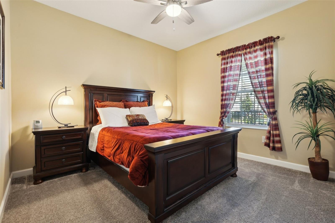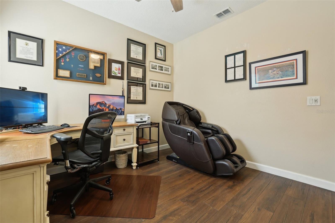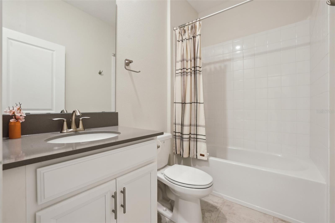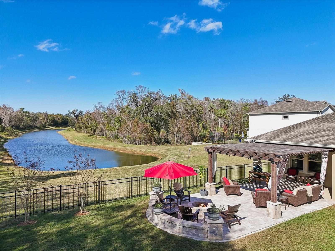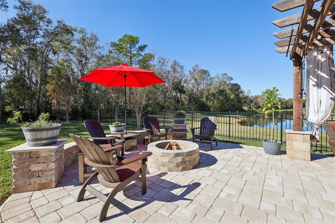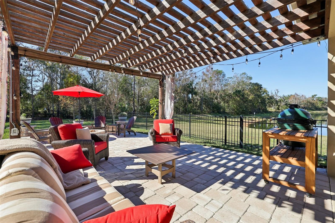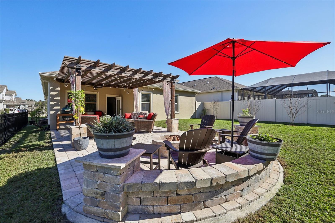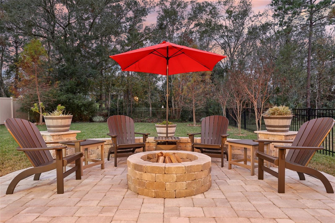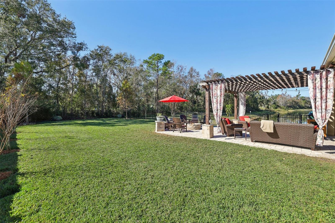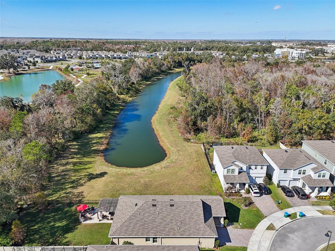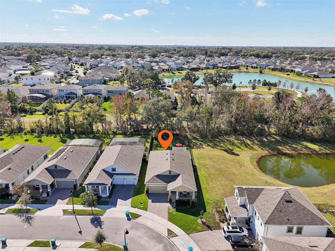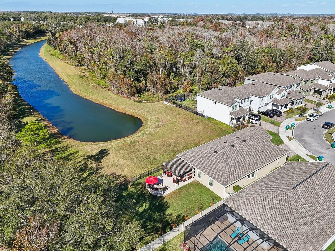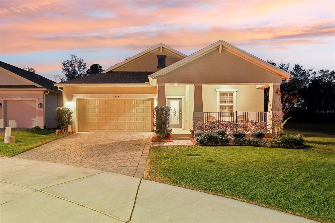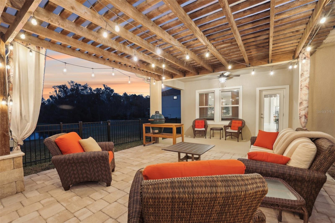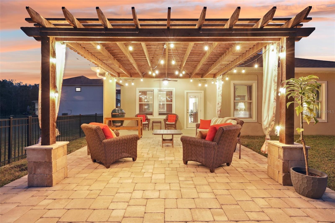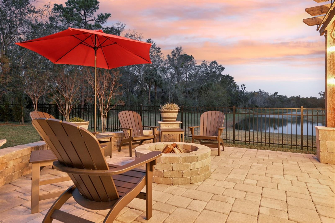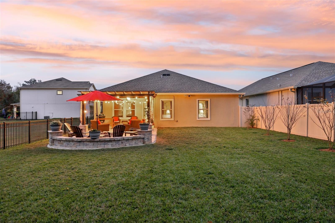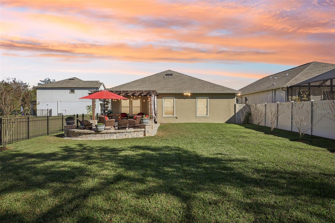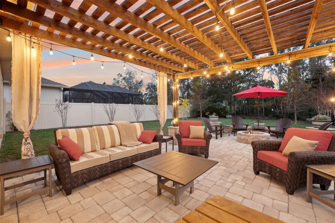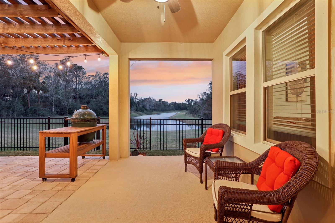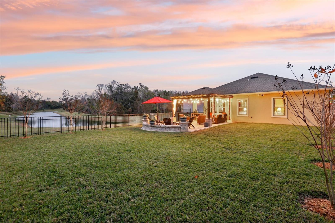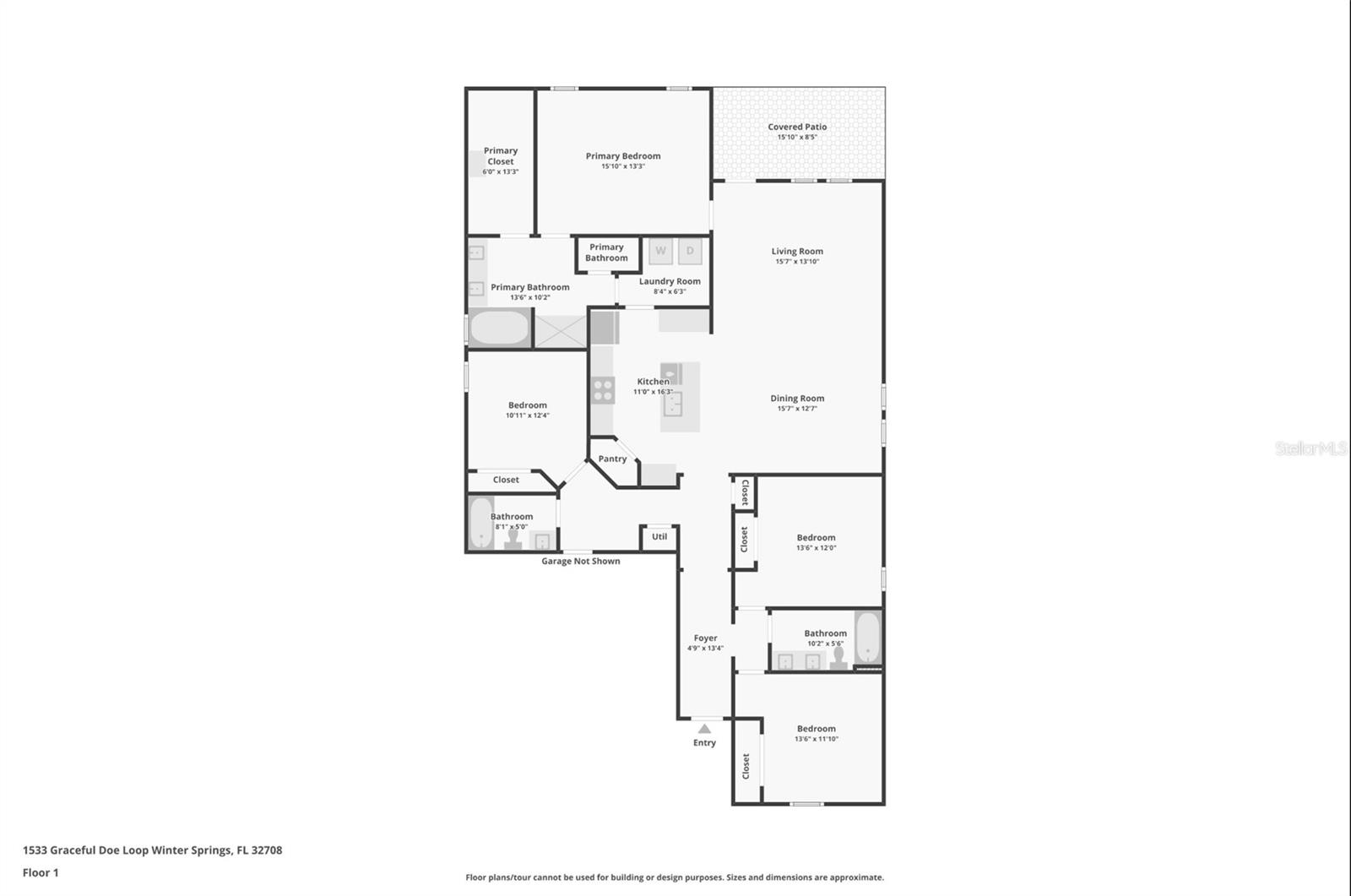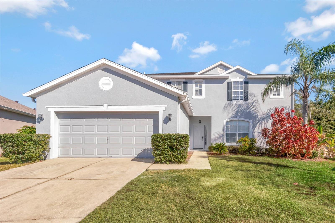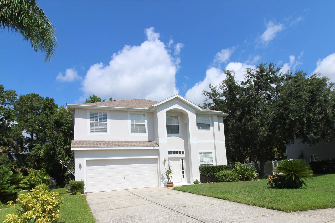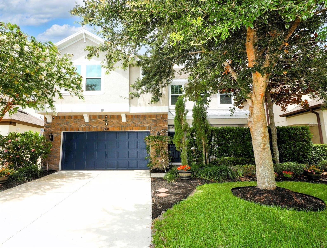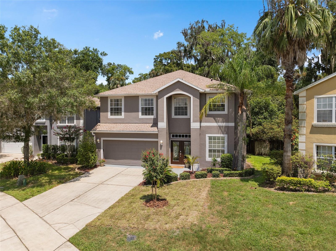1533 Graceful Doe Loop, WINTER SPRINGS, FL 32708
Property Photos
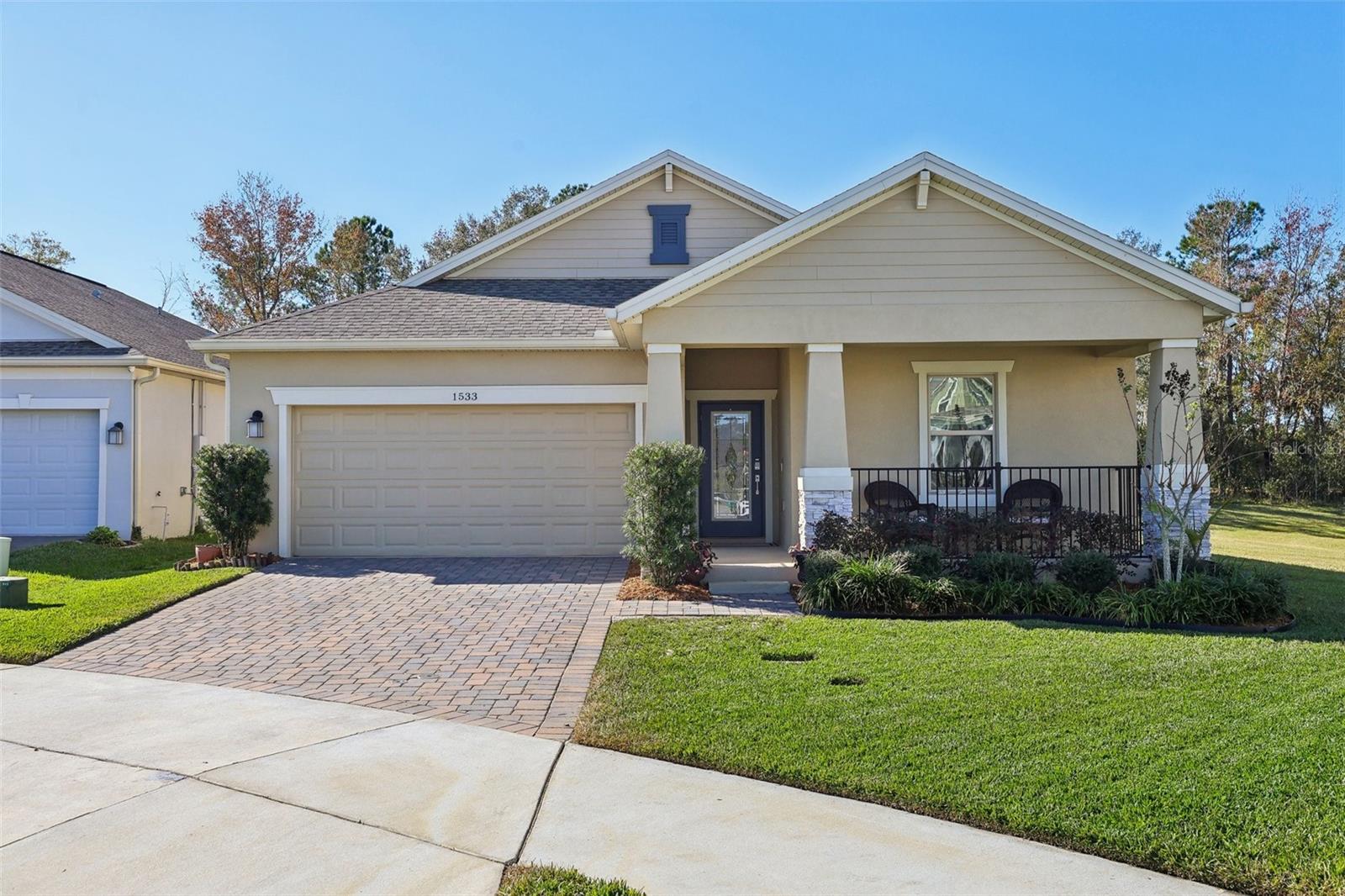
Would you like to sell your home before you purchase this one?
Priced at Only: $649,900
For more Information Call:
Address: 1533 Graceful Doe Loop, WINTER SPRINGS, FL 32708
Property Location and Similar Properties
- MLS#: O6269284 ( Residential )
- Street Address: 1533 Graceful Doe Loop
- Viewed: 2
- Price: $649,900
- Price sqft: $231
- Waterfront: No
- Year Built: 2020
- Bldg sqft: 2810
- Bedrooms: 4
- Total Baths: 3
- Full Baths: 3
- Garage / Parking Spaces: 2
- Days On Market: 1
- Additional Information
- Geolocation: 28.6893 / -81.2575
- County: SEMINOLE
- City: WINTER SPRINGS
- Zipcode: 32708
- Subdivision: Tuskawilla Crossings Ph 2
- Elementary School: Layer Elementary
- Middle School: Indian Trails Middle
- High School: Winter Springs High
- Provided by: RE/MAX TOWN & COUNTRY REALTY
- Contact: Jennifer Christ
- 407-695-2066

- DMCA Notice
-
DescriptionThis stunning 4 bedroom, 3 full bathroom WATER VIEW property, located in the highly sought after Tuskawilla Crossings neighborhood, is a must see! Situated on the most desirable & private lot in the neighborhood, where you can enjoy breathtaking & private sunset views over the pond. This home is the popular Lennar Eastham floor plan, built in 2020, boasting over 2000 sq ft with a 3 way split of the bedrooms. The primary suite is located on one side of the home, while 2 bedrooms, which share a full bathroom, are located on the opposite side of the home & finally the 4th bedroom is set apart in the middle & has access to it's own full bathroom. The kitchen opens to the dining area & the living room, the ideal layout for entertaining & hosting. With over $40,000 of post builder upgrades, this home will not disappoint. Upgrades include: master closet by design, with over $5,000 of custom built in shelving, updated fixtures and ceiling fans throughout, exterior & interior painting using a premium Sherwin Williams product, the front door has been replaced & contains a glass insert to allow more natural light to flow into the home, aluminum railing has been installed at the front porch & the carrier HVAC system has been upgraded with a built in UV light for improved air quality. The custom upgrades continue even into the garage, where you will find Shark coating epoxy flooring, built in tool storage, & ceiling racks that have already been hung. But the jewel of the home is the backyard, where the sellers have spared no expense. A 500 sq foot paver patio with a 16X16 walnut stained pergola, complete with a fire pit, has been beautifully constructed by Oviedo pavers. Electrical outlets were added to the pergola and string lights have been hung, adding to the ambiance outside. There is a privacy fence on the east side of the home, hedges in the back & an aluminum fence on the west side, to allow complete visibility of the incredible sunsets over the pond. The backyard is complete with beautiful vegetation, like a cypress tree and, in the summer, Muskogee Crepe Myrtles flower a purple pink hue. Open up the gate, located on the west side of your backyard, and hop directly onto the Cross Seminole Trail, a 23 mile continuous trail for pedestrians, bikers and equestrians alike, as there is an access point directly behind this property. Tuskawilla Crossings is a highly desirable community, close to top rated schools, & offers amenities such as a resort style swimming pool with cabana, two playgrounds, a dog park & waterfront walking trails . All of these amenities can be enjoyed at a low HOA of just $130 a month! This home surely will not disappoint & is truly one of a kind, the only home in the neighborhood with private water & tree views. Schedule your showing today before it's gone!
Payment Calculator
- Principal & Interest -
- Property Tax $
- Home Insurance $
- HOA Fees $
- Monthly -
Features
Building and Construction
- Covered Spaces: 0.00
- Exterior Features: French Doors
- Flooring: Carpet, Ceramic Tile
- Living Area: 2059.00
- Roof: Shingle
Land Information
- Lot Features: Oversized Lot, Paved
School Information
- High School: Winter Springs High
- Middle School: Indian Trails Middle
- School Elementary: Layer Elementary
Garage and Parking
- Garage Spaces: 2.00
- Parking Features: Driveway
Eco-Communities
- Water Source: Public
Utilities
- Carport Spaces: 0.00
- Cooling: Central Air
- Heating: Central
- Pets Allowed: Yes
- Sewer: Public Sewer
- Utilities: Electricity Available, Public
Finance and Tax Information
- Home Owners Association Fee Includes: Pool, Recreational Facilities
- Home Owners Association Fee: 130.00
- Net Operating Income: 0.00
- Tax Year: 2024
Other Features
- Appliances: Dishwasher, Microwave, Range, Refrigerator
- Association Name: Bono & Associates
- Association Phone: (407) 233-3560
- Country: US
- Interior Features: Ceiling Fans(s), Solid Surface Counters, Solid Wood Cabinets, Split Bedroom, Walk-In Closet(s)
- Legal Description: LOT 245 TUSKAWILLA CROSSINGS PHASE 2 PLAT BOOK 84 PGS 48-55
- Levels: One
- Area Major: 32708 - Casselberrry/Winter Springs / Tuscawilla
- Occupant Type: Owner
- Parcel Number: 06-21-31-5VN-0000-2450
- View: Trees/Woods, Water
- Zoning Code: 01
Similar Properties
Nearby Subdivisions
Amherst
Bear Creek Estates
Carrington Woods
Chelsea Parc At Tuscawilla Ph
Creeks Run
Dunmar Estates 5 Acre Dev 28 P
Eagles Point Ph 2
Foxmoor
Fruitwood Lake
Glen Eagle
Greenbriar Sub Ph 2
Greenspointe
Highland Village 2
Hollowbrook
Huntridge
Lake Tuskawilla Ph 2
Moss Road Ranches
Mount Greenwood
North Orlando
North Orlando 1st Add
North Orlando 2nd Add
North Orlando Ranches Sec 01b
North Orlando Ranches Sec 02
North Orlando Ranches Sec 02a
North Orlando Ranches Sec 03
North Orlando Ranches Sec 06
North Orlando Ranches Sec 08
North Orlando Ranches Sec 10
North Orlando Townsite 4th Add
Oak Forest
Parkstone
Seasons The
Seven Oaks
Stone Gable
Sunrise Estates
Sunrise Village
The Highlands Sections Seven
Tuscawilla
Tuskawilla Crossings 34s
Tuskawilla Crossings Ph 1
Tuskawilla Crossings Ph 2
Tuskawilla Point
Wedgewood
Wedgewood Tennis Villas
Wildwood
Winding Hollow
Winter Spgs
Winter Springs

- Evelyn Hartnett
- Southern Realty Ent. Inc.
- Office: 407.869.0033
- Mobile: 407.832.8000
- hartnetthomesales@gmail.com


