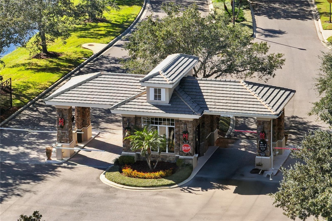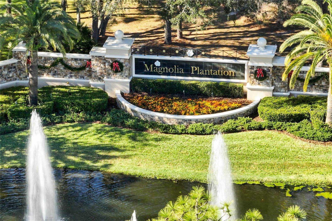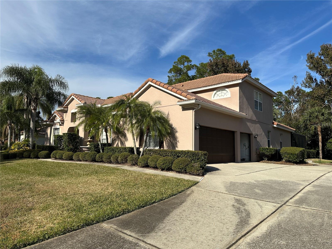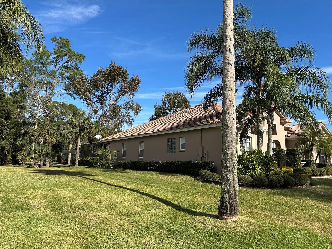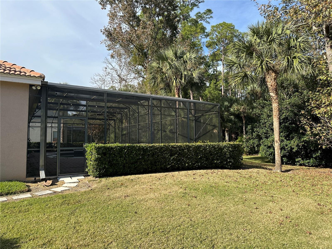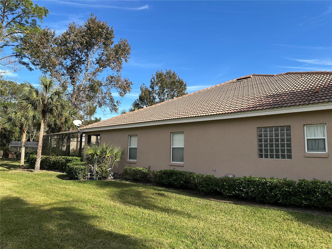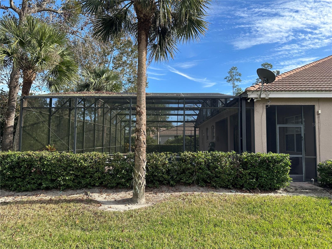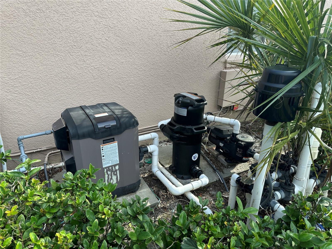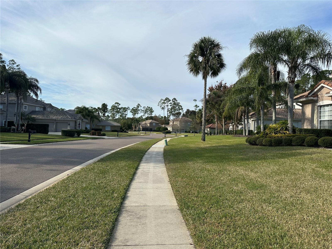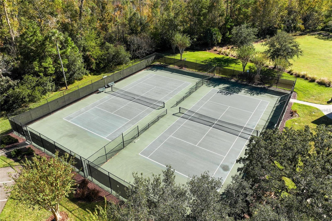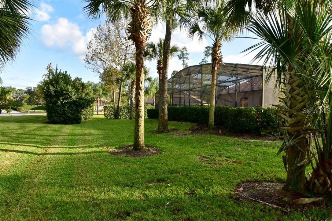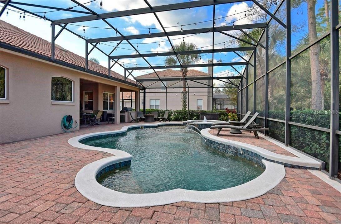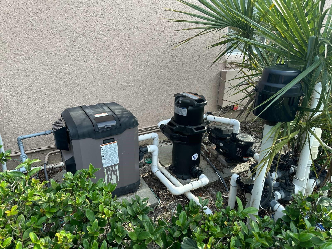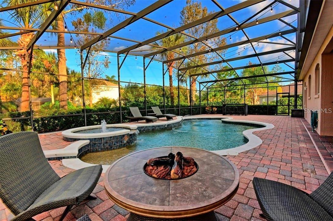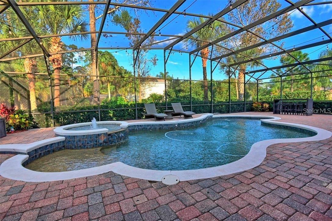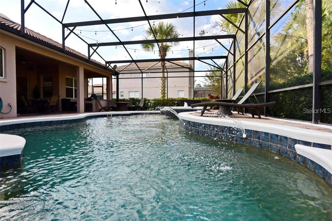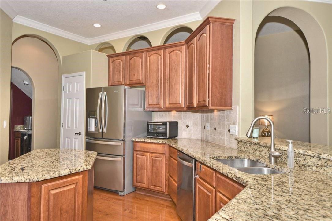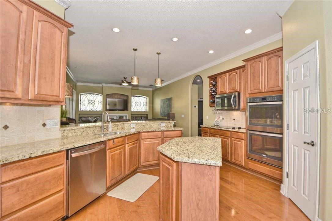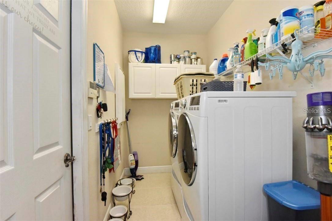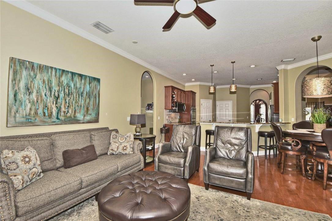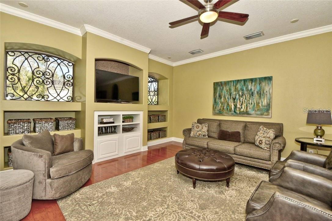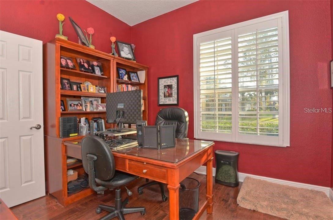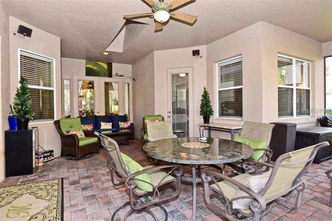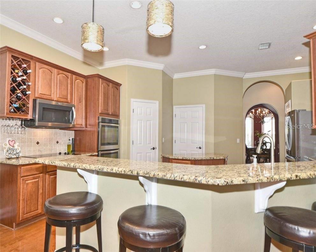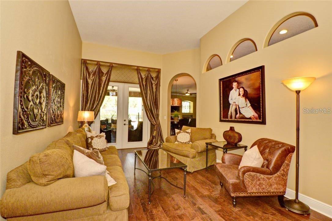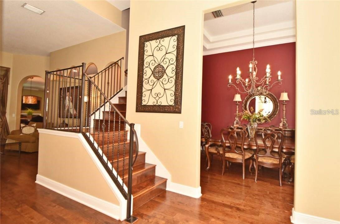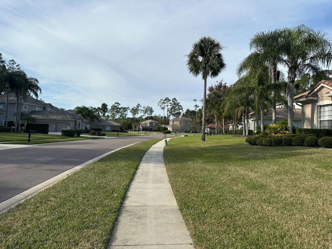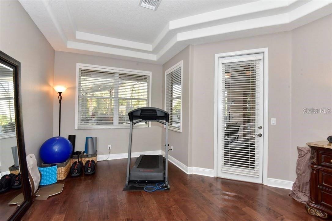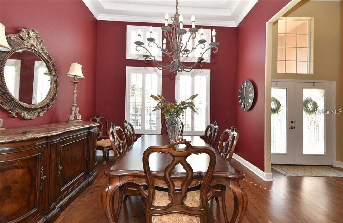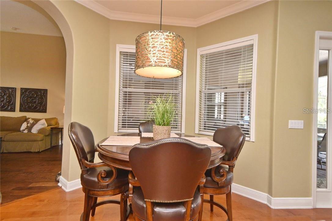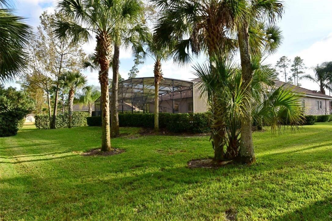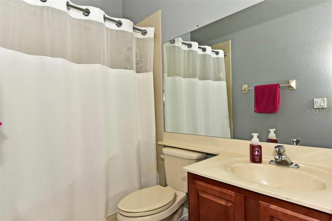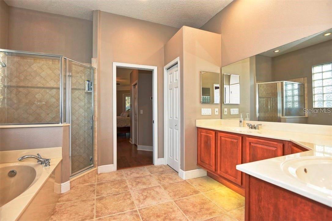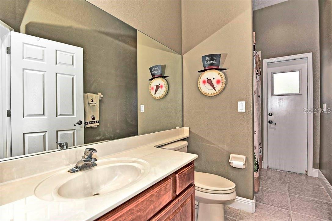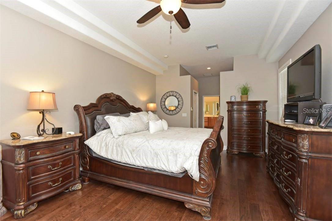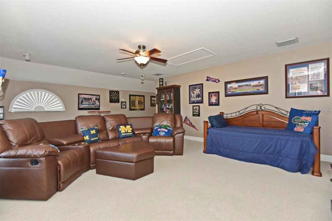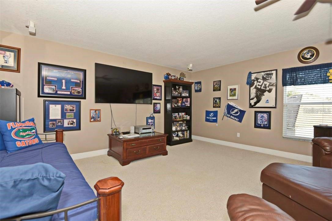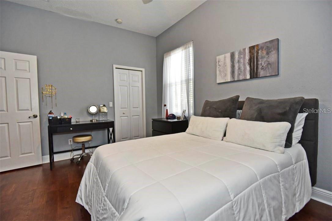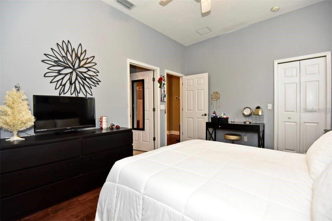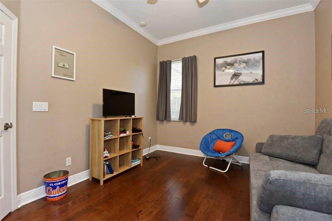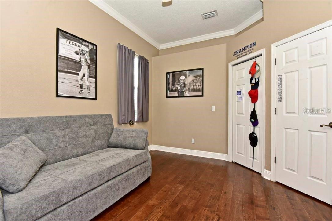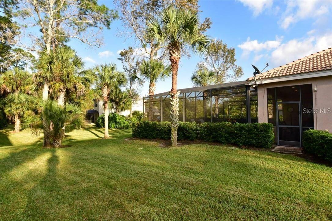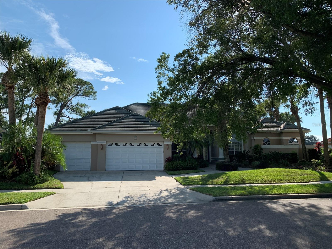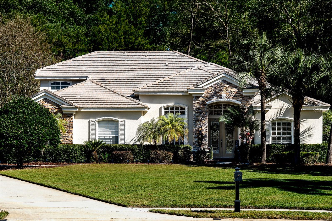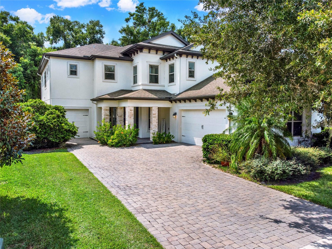1446 Foxtail Court, LAKE MARY, FL 32746
Property Photos
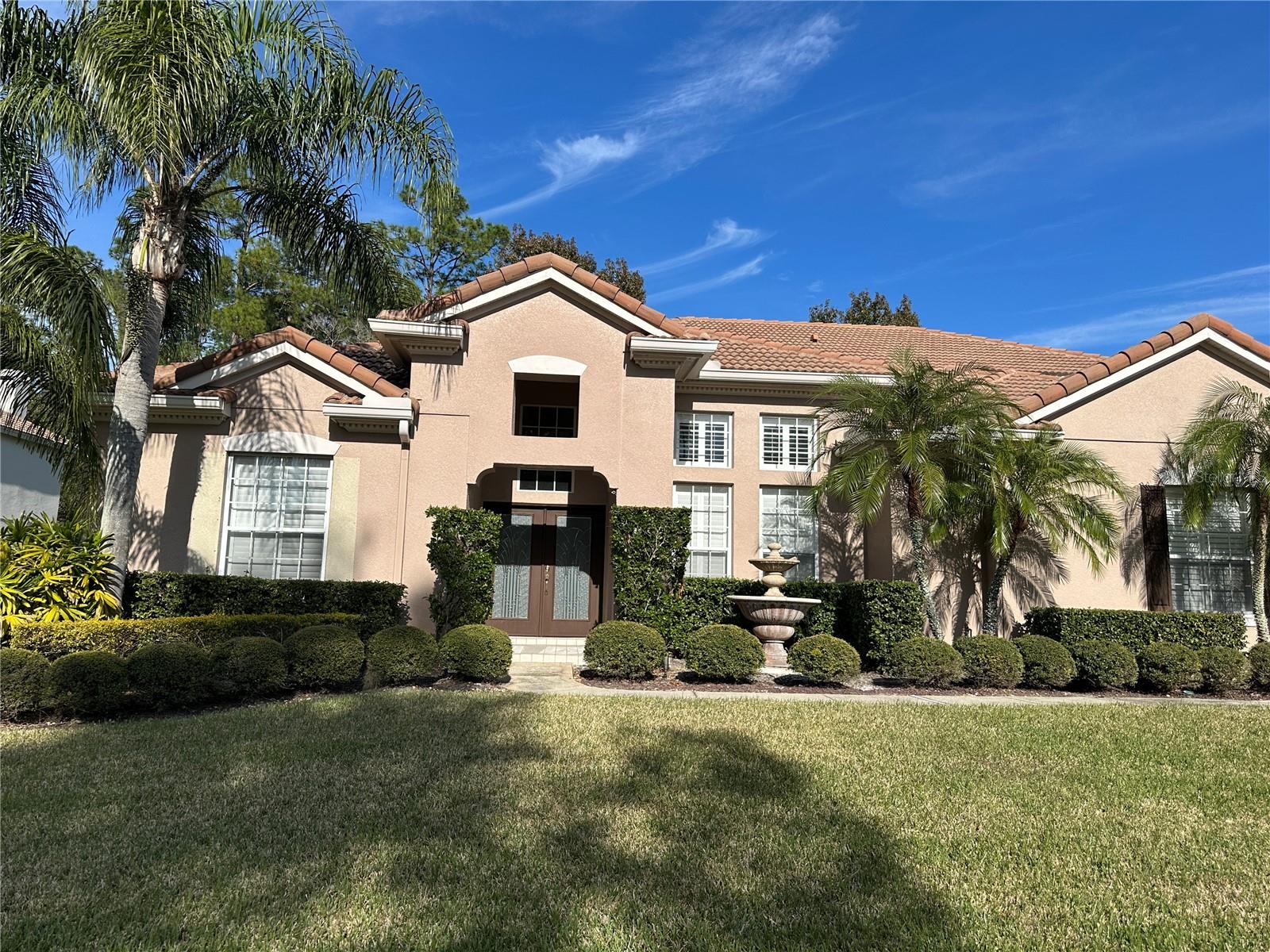
Would you like to sell your home before you purchase this one?
Priced at Only: $899,777
For more Information Call:
Address: 1446 Foxtail Court, LAKE MARY, FL 32746
Property Location and Similar Properties
- MLS#: O6267791 ( Residential )
- Street Address: 1446 Foxtail Court
- Viewed: 29
- Price: $899,777
- Price sqft: $205
- Waterfront: No
- Year Built: 2002
- Bldg sqft: 4385
- Bedrooms: 4
- Total Baths: 4
- Full Baths: 4
- Garage / Parking Spaces: 3
- Days On Market: 15
- Additional Information
- Geolocation: 28.7739 / -81.4045
- County: SEMINOLE
- City: LAKE MARY
- Zipcode: 32746
- Subdivision: Magnolia Plantation Ph 3
- Provided by: YOUR HOME SOLD GUARANTEED REAL
- Contact: Kelly Nadeau
- 863-279-4616

- DMCA Notice
-
Description**Serenity, Luxury, and Elegance Await You Welcome Home!** **Your Dream Florida Lifestyle Starts Here** Step into a life of comfort, beauty, and endless possibilities. This stunning **4 bedroom, 4 bath retreat**24 hour guard gated Magnolia Plantation** is more than just a homeits the lifestyle upgrade youve been waiting for. Situated on a large private lot, this home is designed for relaxation and entertainment. The centerpiece is the **Pebble Tec self cleaning pool with a heated spa**, fully enclosed in a **screened in lanai** for added comfort and privacy. The **new pool equipment and propane powered heater** ensure effortless maintenance and year round enjoyment. The expansive pavered lanai is perfect for hosting friends and family, featuring an outdoor kitchen with space for your grill. Inside, luxury and functionality come together beautifully. The **downstairs Master Suite** is a personal retreat, complete with a flex space ideal for a second office, craft area, or workout zone. Three additional bedrooms on the main floor provide versatilityone with an en suite bath and another perfect for a nursery or playroom. Upstairs, the **bonus room with a full bath** offers endless possibilities. Use it as a **fifth bedroom**, a private guest suite, a cozy media room, or a creative space. The addition of **brand new carpeting upstairs** adds a fresh and modern touch. This home also boasts **two brand new AC systems**, ensuring year round comfort and energy efficiency. The heart of the home is the **gourmet kitchen**, crafted to inspire. With granite countertops, custom wood cabinetry, stainless steel appliances, a built in oven/microwave, and a double pantry, its the perfect space for culinary creations and family connections. Living in Magnolia Plantation means embracing more than just a homeits a lifestyle. From **resurfaced tennis courts** to a playground, picnic areas, and recreation fields, the community offers something for everyone. Conveniently located near I 4, SR 417, and the vibrant Markham Woods dining and shopping corridor, this home places you in the heart of it all. This isnt just a houseits your forever home. All information and measurements are considered estimates buyer to verify all information for accuracy **Schedule your private tour today** and take the first step toward living your dream life!
Payment Calculator
- Principal & Interest -
- Property Tax $
- Home Insurance $
- HOA Fees $
- Monthly -
Features
Building and Construction
- Covered Spaces: 0.00
- Exterior Features: Irrigation System, Lighting, Outdoor Kitchen, Storage
- Flooring: Carpet, Ceramic Tile, Hardwood, Luxury Vinyl, Tile, Wood
- Living Area: 3289.00
- Roof: Tile
Property Information
- Property Condition: Completed
Garage and Parking
- Garage Spaces: 3.00
Eco-Communities
- Pool Features: Heated, In Ground, Lighting, Self Cleaning
- Water Source: Public
Utilities
- Carport Spaces: 0.00
- Cooling: Central Air, Zoned
- Heating: Propane
- Pets Allowed: Cats OK, Dogs OK
- Sewer: Public Sewer
- Utilities: Cable Connected, Electricity Connected, Phone Available
Finance and Tax Information
- Home Owners Association Fee: 450.00
- Net Operating Income: 0.00
- Tax Year: 2023
Other Features
- Appliances: Dishwasher, Disposal, Microwave, Range, Refrigerator, Washer, Wine Refrigerator
- Association Name: Marlo Sanders (407) 788-6700
- Association Phone: 4077886700
- Country: US
- Furnished: Unfurnished
- Interior Features: Cathedral Ceiling(s), Ceiling Fans(s), Crown Molding, Eat-in Kitchen, High Ceilings, Kitchen/Family Room Combo, Open Floorplan, Primary Bedroom Main Floor, Split Bedroom, Walk-In Closet(s)
- Legal Description: LOT 227 MAGNOLIA PLANTATION PH 3 PB 57 PGS 31-47
- Levels: Two
- Area Major: 32746 - Lake Mary / Heathrow
- Occupant Type: Owner
- Parcel Number: 03-20-29-5PS-0000-2270
- Views: 29
- Zoning Code: PUD
Similar Properties
Nearby Subdivisions
Breckenridge Heights
Bristol Park
Cardinal Oaks
Carisbrooke
Chase Groves
Crestwood Estates
Devon Green Ph 3
East Camden
Fontaine
Greenbriar 4th Sec Of Loch Arb
Greenleaf Wilsons Add
Greenwood Lakes
Griffin Park
Hanover Woods
Heathrow
Heathrow Woods
Heron Ridge Ph 3
Highlands Of Lake Mary
Island Club
Keenwicke
Lake View Lake Mary
Lakewood At The Crossings
M1
Magnolia Plantation
Magnolia Plantation Ph 3
Manderley
Manderley Sub Ph 1
Markham Oaks
None
Reserve At Lake Mary
Seays Sub
Silver Lakes East At The Cross
Silver Lakes West At The Cross
Steeple Chase
Steeple Chase Rep 2b
Stratton Hill
The Cove
The Cove Ph 2
Timacuan
Tuscany At Lake Mary Ph 2
Whippoorwill Glen Rep
Woodbridge Lakes

- Evelyn Hartnett
- Southern Realty Ent. Inc.
- Office: 407.869.0033
- Mobile: 407.832.8000
- hartnetthomesales@gmail.com


