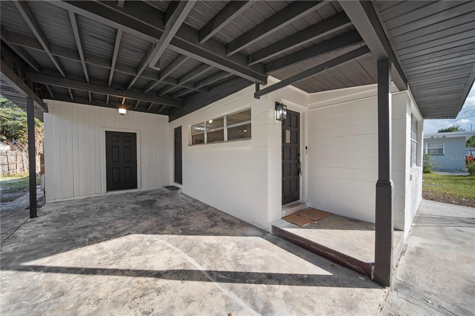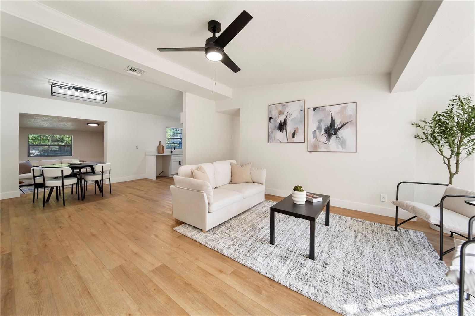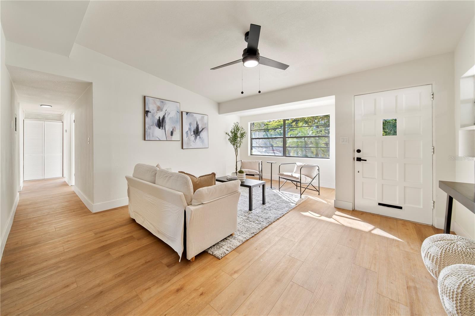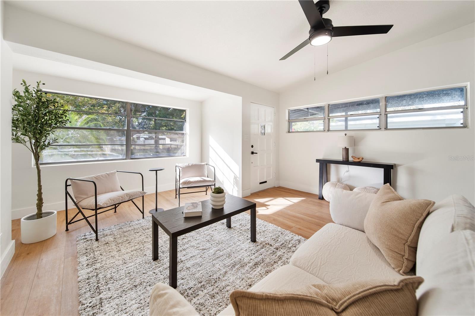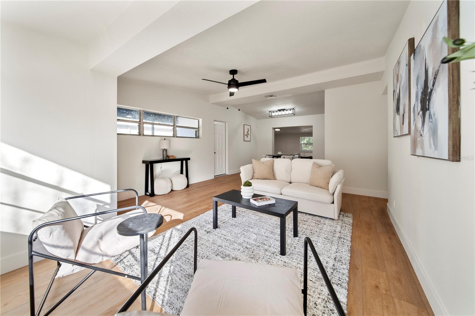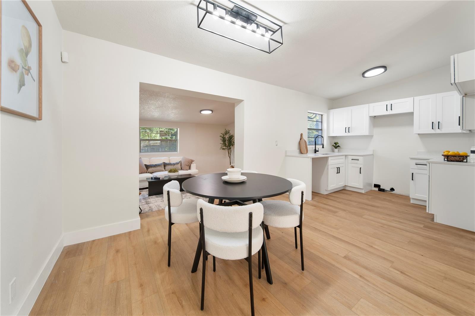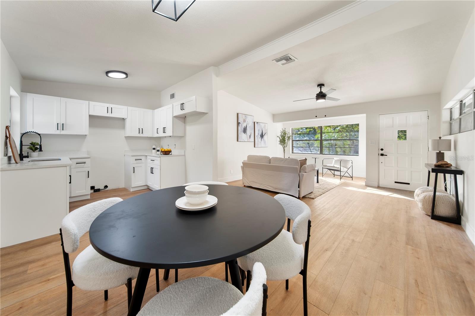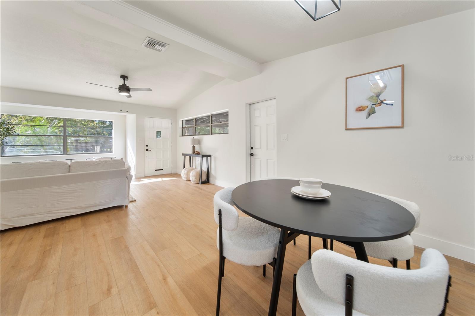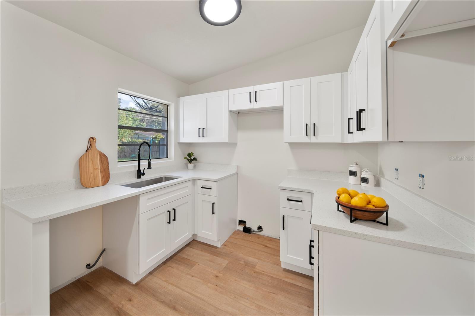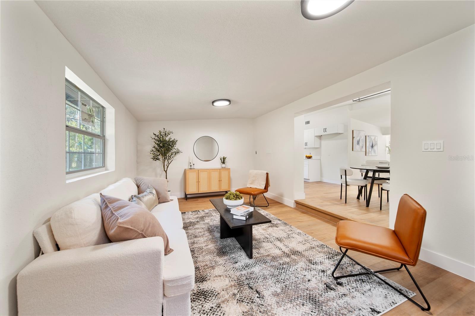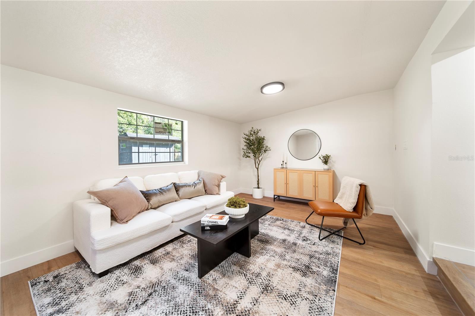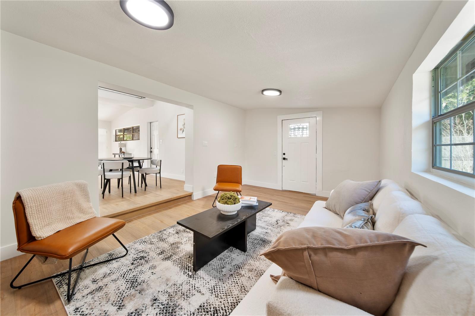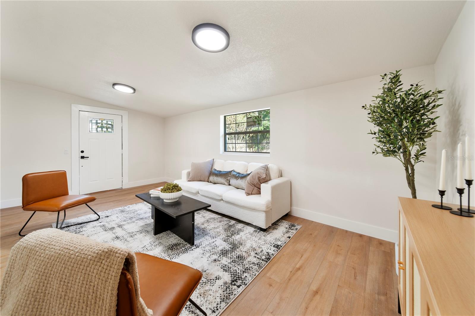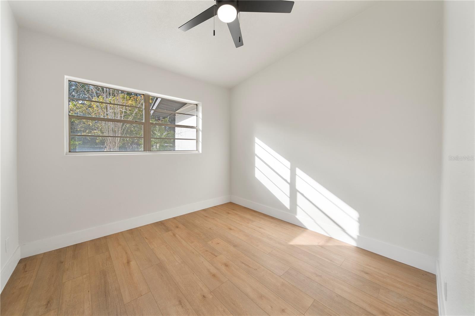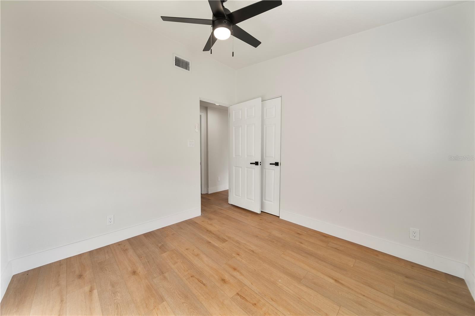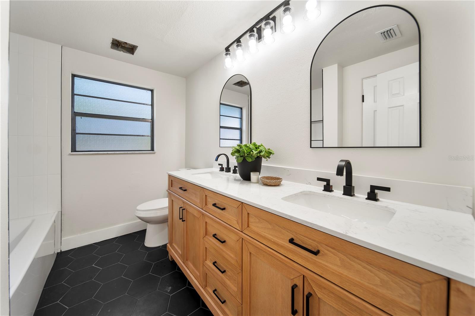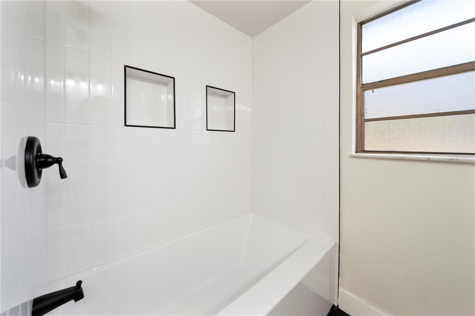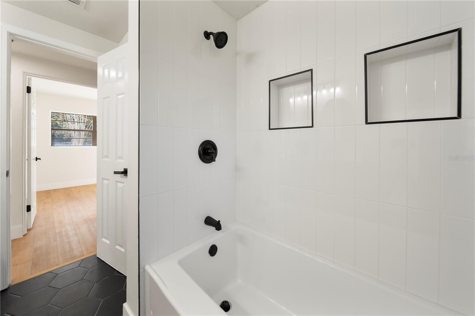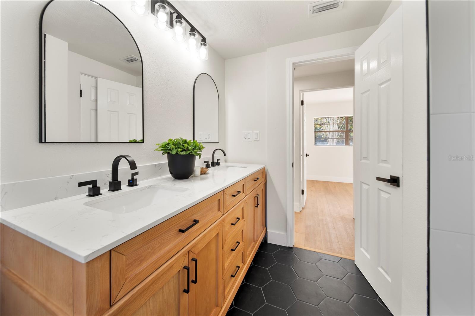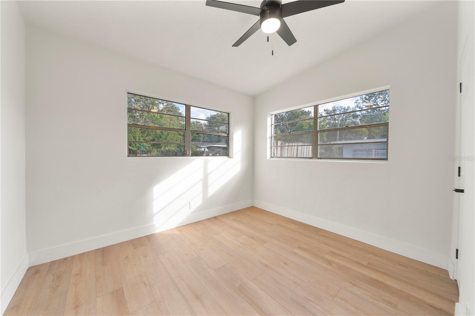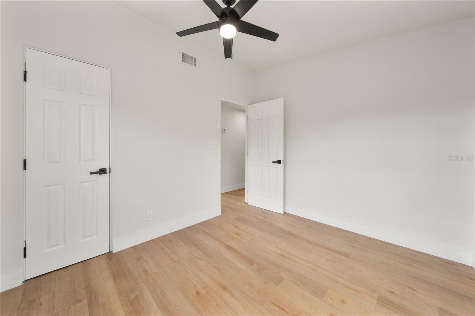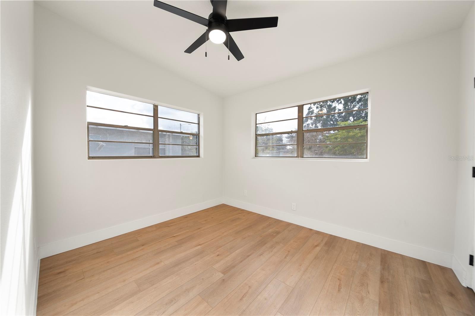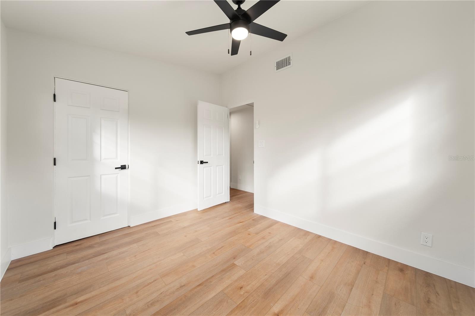133 Pinecrest Drive, SANFORD, FL 32773
Property Photos
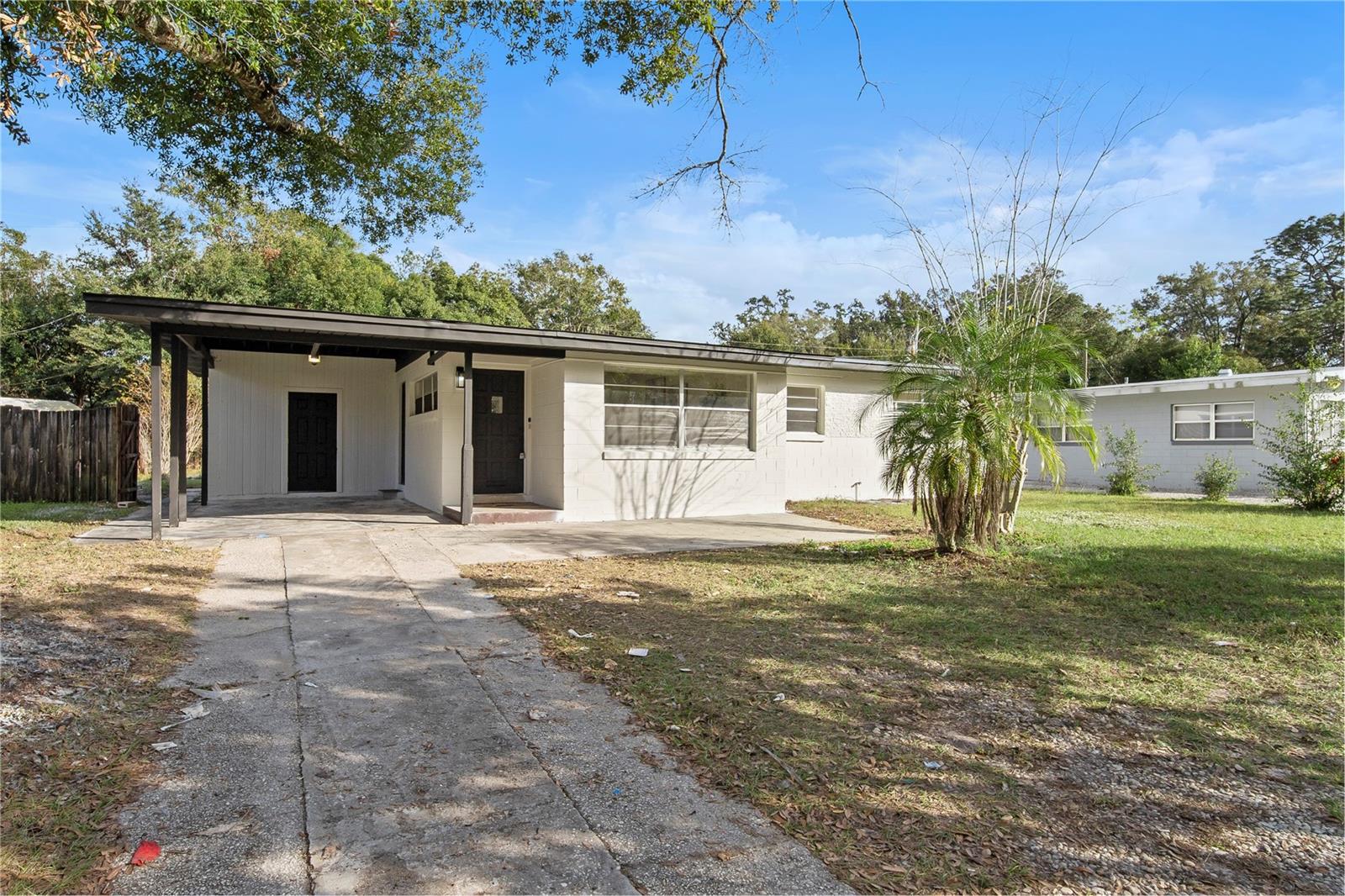
Would you like to sell your home before you purchase this one?
Priced at Only: $289,999
For more Information Call:
Address: 133 Pinecrest Drive, SANFORD, FL 32773
Property Location and Similar Properties






Reduced
- MLS#: O6266442 ( Residential )
- Street Address: 133 Pinecrest Drive
- Viewed: 65
- Price: $289,999
- Price sqft: $242
- Waterfront: No
- Year Built: 1955
- Bldg sqft: 1200
- Bedrooms: 3
- Total Baths: 1
- Full Baths: 1
- Garage / Parking Spaces: 2
- Days On Market: 94
- Additional Information
- Geolocation: 28.7756 / -81.269
- County: SEMINOLE
- City: SANFORD
- Zipcode: 32773
- Subdivision: South Pinecrest
- Elementary School: Pine Crest Elementary
- Middle School: Millennium Middle
- High School: Seminole High
- Provided by: LPT REALTY, LLC
- Contact: Nicholas Giaccone
- 877-366-2213

- DMCA Notice
Description
Back on Market, no fault of seller. Buyer financing fell through. Step into this stunningly renovated 3 bedroom home nestled in the heart of Sanford! Exciting updates include: Roof (2019), Updated Plumbing (2024), Newer AC (2024), Electrical Panel updated in 2010, and the interior of this home was completely remodeled in 2024! Every inch of this home has been thoughtfully upgraded, from the brand new flooring and fresh paint to the modern fixtures, baseboards, and a fully updated bathroom. The open concept kitchen is a true standout, featuring pristine new cabinetry, sleek countertops, and high end stainless steel appliances. The expansive Florida Room seamlessly connects to the living and dining areas, creating a vast and inviting space perfect for both lively family gatherings and peaceful moments of relaxation. The HUGE backyard offers plenty of room for outdoor enjoyment, with a large shed providing ample storage. The space is perfect for gardening, entertaining, or even adding a pool to create your own private oasis. Located just minutes from schools, shopping, dining, and major highways, this home is truly move in ready and offers the perfect blend of modern comfort and convenience. Dont miss your chance to make this exceptional property yours!
Description
Back on Market, no fault of seller. Buyer financing fell through. Step into this stunningly renovated 3 bedroom home nestled in the heart of Sanford! Exciting updates include: Roof (2019), Updated Plumbing (2024), Newer AC (2024), Electrical Panel updated in 2010, and the interior of this home was completely remodeled in 2024! Every inch of this home has been thoughtfully upgraded, from the brand new flooring and fresh paint to the modern fixtures, baseboards, and a fully updated bathroom. The open concept kitchen is a true standout, featuring pristine new cabinetry, sleek countertops, and high end stainless steel appliances. The expansive Florida Room seamlessly connects to the living and dining areas, creating a vast and inviting space perfect for both lively family gatherings and peaceful moments of relaxation. The HUGE backyard offers plenty of room for outdoor enjoyment, with a large shed providing ample storage. The space is perfect for gardening, entertaining, or even adding a pool to create your own private oasis. Located just minutes from schools, shopping, dining, and major highways, this home is truly move in ready and offers the perfect blend of modern comfort and convenience. Dont miss your chance to make this exceptional property yours!
Payment Calculator
- Principal & Interest -
- Property Tax $
- Home Insurance $
- HOA Fees $
- Monthly -
Features
Building and Construction
- Covered Spaces: 0.00
- Exterior Features: Private Mailbox, Rain Gutters, Storage
- Fencing: Wood
- Flooring: Luxury Vinyl, Tile
- Living Area: 1200.00
- Other Structures: Shed(s)
- Roof: Built-Up
Property Information
- Property Condition: Completed
School Information
- High School: Seminole High
- Middle School: Millennium Middle
- School Elementary: Pine Crest Elementary
Garage and Parking
- Garage Spaces: 0.00
- Open Parking Spaces: 0.00
- Parking Features: Covered, Driveway
Eco-Communities
- Water Source: Public
Utilities
- Carport Spaces: 2.00
- Cooling: Central Air
- Heating: Central
- Sewer: Public Sewer
- Utilities: Public
Finance and Tax Information
- Home Owners Association Fee: 0.00
- Insurance Expense: 0.00
- Net Operating Income: 0.00
- Other Expense: 0.00
- Tax Year: 2024
Other Features
- Appliances: Dishwasher, Microwave, Range, Refrigerator
- Country: US
- Furnished: Unfurnished
- Interior Features: Ceiling Fans(s), Kitchen/Family Room Combo, Primary Bedroom Main Floor
- Legal Description: LOT 18 BLK A SOUTH PINECREST PB 10 PG 10
- Levels: One
- Area Major: 32773 - Sanford
- Occupant Type: Vacant
- Parcel Number: 01-20-30-517-0A00-0180
- Possession: Close Of Escrow
- Style: Bungalow
- Views: 65
- Zoning Code: SR1
Similar Properties
Nearby Subdivisions
Arbors At Hidden Lake Sec 1 Re
Bakers Crossing
Bakers Crossing Ph 1
Bakers Crossing Ph 2
Cadence Park
Cadence Park Two
Citrus Heights
Concorde
Crystal Park
Dreamwold
Drews Sub
Groveview Village
Hidden Lake
Hidden Lake Ph 3
Kensington Reserve
Kensington Reserve Ph Ii
Kensington Reserve Ph Iii
Lake Jesup Woods
Loch Arbor Country Club E
Loch Arbor Country Club Entran
Loch Arbor Crystal Lakes Club
Loch Arbor Fairlane Sec
Loch Arbor Isle Of Pines Secti
Lords 1st Add To Citrus
Lot 23 Rose Hill Pb 54 Pgs 41
Mayfair Club Ph 2
Mecca Hammock
Middleton Oaks
Monroe Meadows
Not In Subdivision
Other
Palm Terrace
Park View 1st Add
Parkview Place
Placid Woods Ph 1
Reagan Pointe
Rosalind Heights
Sanford Place
Sanora
South Pinecrest
Sterling Woods
Sunland Estates
Sunland Estates 1st Add
Sunvista
Woodmere Park 2nd Rep
Woodruffs Sub Frank L
Wyndham Preserve
Contact Info

- Evelyn Hartnett
- Southern Realty Ent. Inc.
- Office: 407.869.0033
- Mobile: 407.832.8000
- hartnetthomesales@gmail.com



