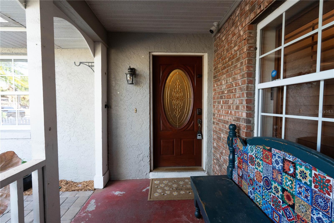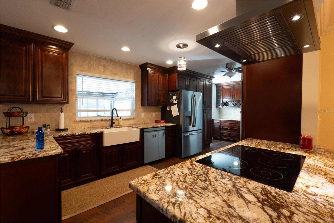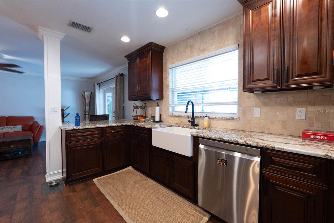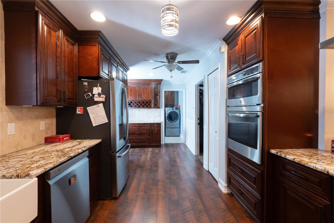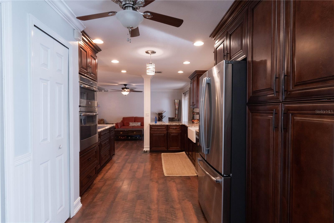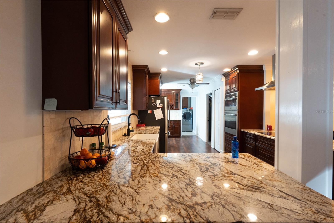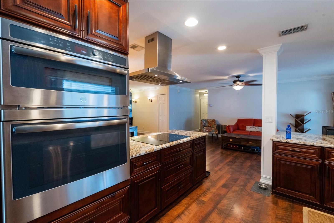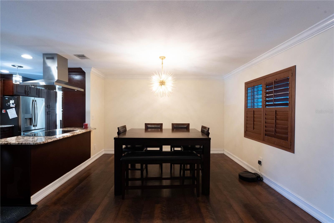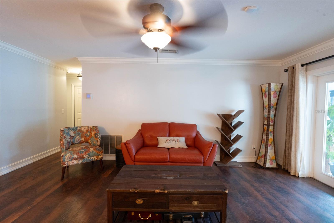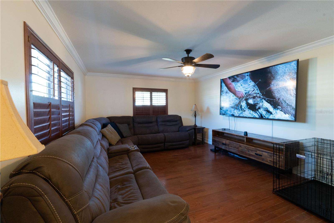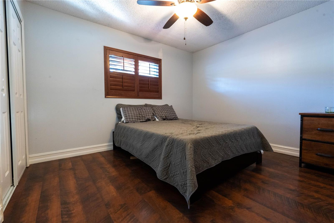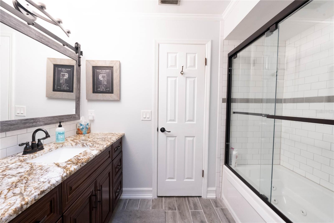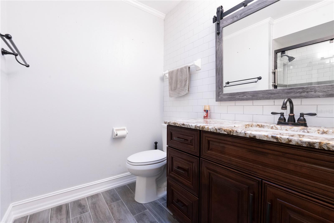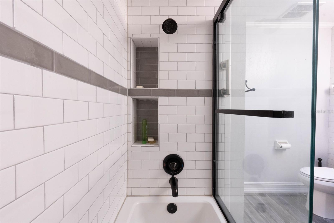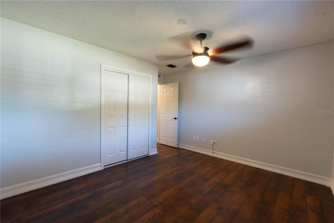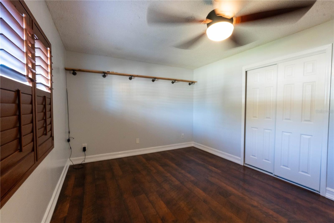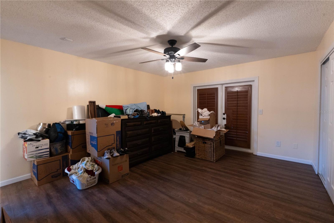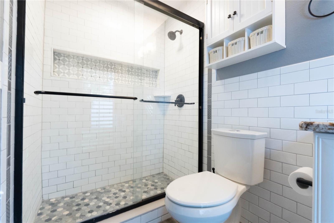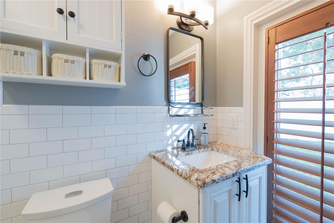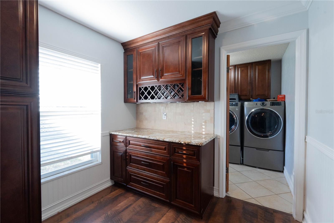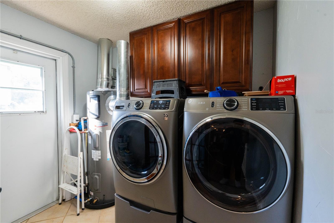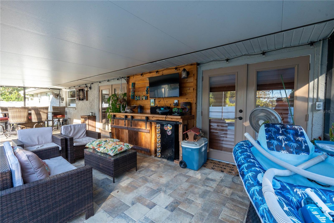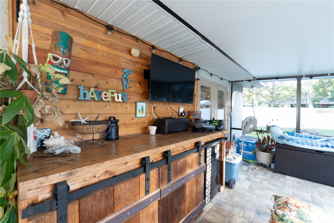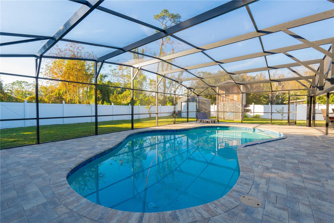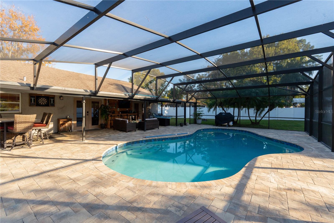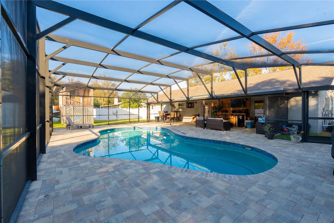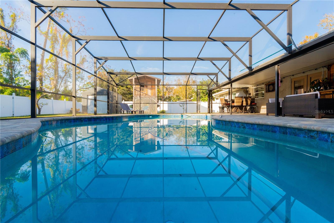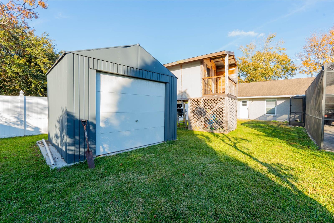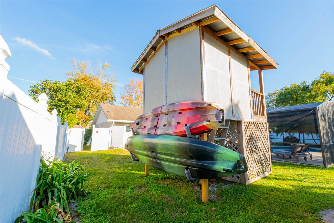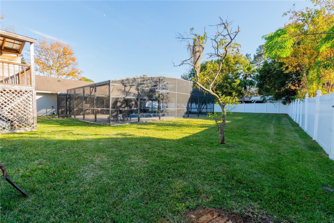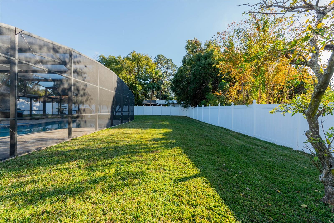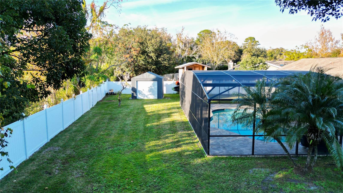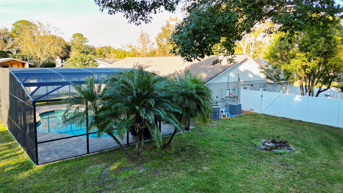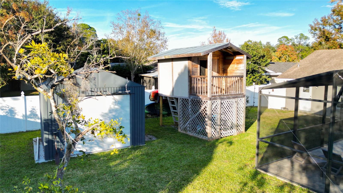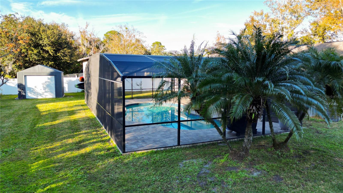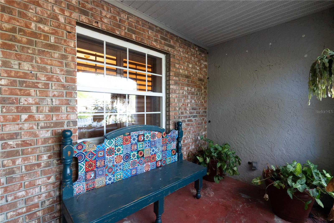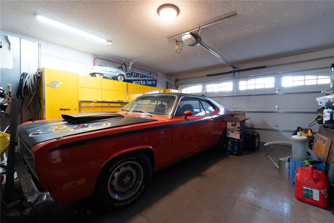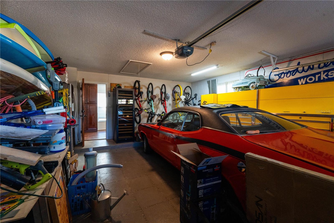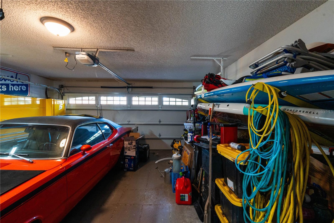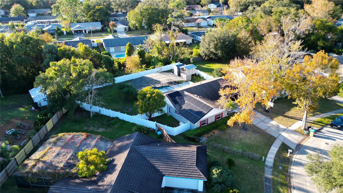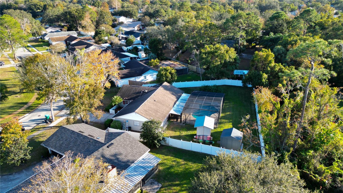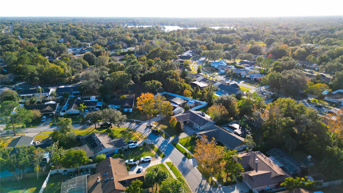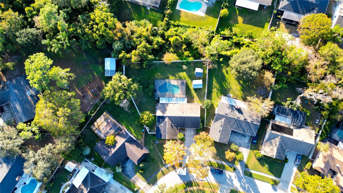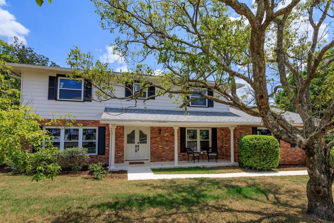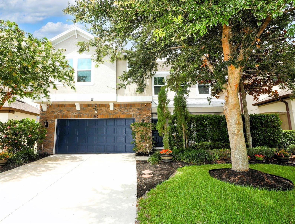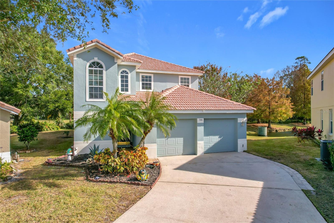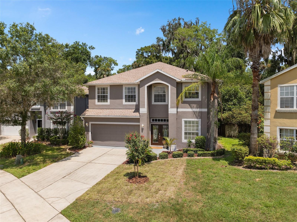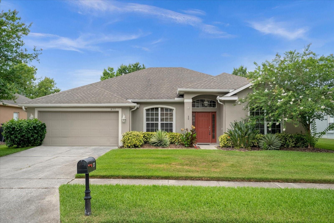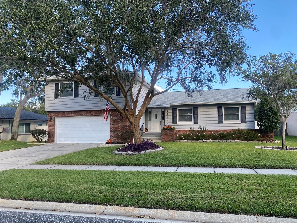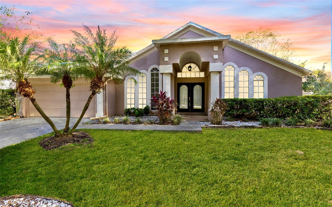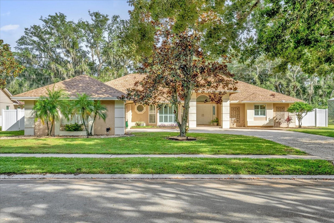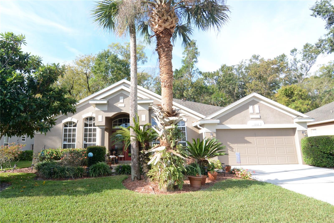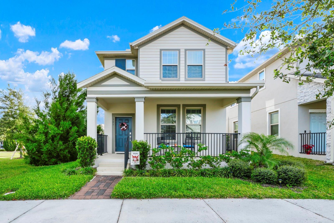1032 Forest Circle, WINTER SPRINGS, FL 32708
Property Photos
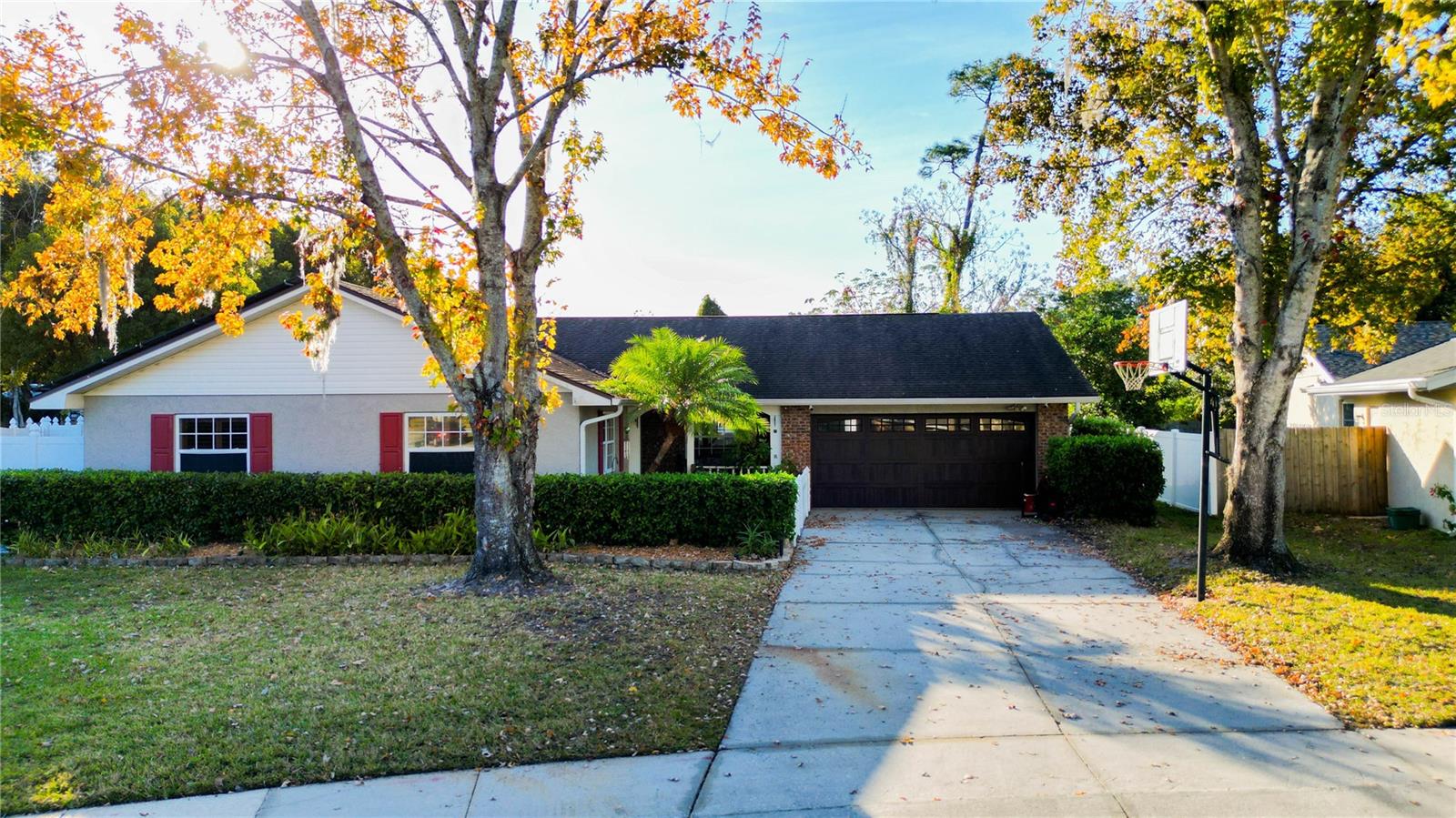
Would you like to sell your home before you purchase this one?
Priced at Only: $549,000
For more Information Call:
Address: 1032 Forest Circle, WINTER SPRINGS, FL 32708
Property Location and Similar Properties
- MLS#: O6264290 ( Residential )
- Street Address: 1032 Forest Circle
- Viewed: 7
- Price: $549,000
- Price sqft: $228
- Waterfront: No
- Year Built: 1980
- Bldg sqft: 2413
- Bedrooms: 3
- Total Baths: 2
- Full Baths: 2
- Garage / Parking Spaces: 2
- Days On Market: 14
- Additional Information
- Geolocation: 28.6756 / -81.2754
- County: SEMINOLE
- City: WINTER SPRINGS
- Zipcode: 32708
- Subdivision: Oak Forest
- Elementary School: Keeth Elementary
- Middle School: Indian Trails Middle
- High School: Winter Springs High
- Provided by: EXIT REALTY PREMIER LEGACY
- Contact: Chandler Williams
- 407-801-8219

- DMCA Notice
-
DescriptionWelcome to this beautiful, fully remodeled 3 bedroom, 2 bathroom home with a private pool in the serene Oak Forest community. The recent upgrades to this home include new mahogany soft close cabinets, level 4 granite, fully paid off solar panels, a whole home Generac backup generator, 2021 water heater, recently resurfaced pool with mini pebble Tek, new patio pavers, upgraded electrical panels, re piping, and a new roof coming in 2 weeks! The open floorplan and oversized fully fenced back yard and pool make this the perfect home to relax in with family, entertain numerous guests, and everything in between. This golf cart community is conveniently located minutes from all of your needs including great restaurants and shopping, downtown Orlando, Orlando International Airport, and more; and it is even zoned for top rated Seminole County schools. Schedule your showing today, this home won't last long!
Payment Calculator
- Principal & Interest -
- Property Tax $
- Home Insurance $
- HOA Fees $
- Monthly -
Features
Building and Construction
- Covered Spaces: 0.00
- Exterior Features: French Doors, Sidewalk
- Fencing: Vinyl, Wood
- Flooring: Ceramic Tile, Wood
- Living Area: 1887.00
- Roof: Shingle
School Information
- High School: Winter Springs High
- Middle School: Indian Trails Middle
- School Elementary: Keeth Elementary
Garage and Parking
- Garage Spaces: 2.00
- Parking Features: Garage Door Opener
Eco-Communities
- Pool Features: Gunite, In Ground
- Water Source: Public
Utilities
- Carport Spaces: 0.00
- Cooling: Central Air
- Heating: Central, Electric
- Sewer: Public Sewer
- Utilities: Cable Available, Electricity Available
Finance and Tax Information
- Home Owners Association Fee: 0.00
- Net Operating Income: 0.00
- Tax Year: 2023
Other Features
- Appliances: Dishwasher, Disposal, Range, Refrigerator
- Country: US
- Interior Features: Attic Fan, Ceiling Fans(s), Primary Bedroom Main Floor, Thermostat
- Legal Description: LOT 121 OAK FOREST UNIT 2-A PB 23 PG 62
- Levels: One
- Area Major: 32708 - Casselberrry/Winter Springs / Tuscawilla
- Occupant Type: Owner
- Parcel Number: 12-21-30-502-0000-1210
- Zoning Code: PUD
Similar Properties
Nearby Subdivisions
Amherst
Bear Creek Estates
Carrington Woods
Chelsea Parc At Tuscawilla Ph
Creeks Run
Deersong 3
Dunmar Estates 5 Acre Dev 28 P
Eagles Point Ph 2
Fairway Oaks
Fox Glen At Chelsea Parc Tusca
Georgetowne
Glen Eagle
Greenbriar Sub Ph 2
Greenspointe
Highland Village 1 2nd Rep
Highland Village 2
Highlands Sec 6 1st Rep
Hollowbrook
Huntridge
Lake Tuskawilla Ph 2
Lot. 738 Oak Forest
Moss Road Ranches
Mount Greenwood
North Orlando 1st Add
North Orlando 2nd Add
North Orlando Ranches Sec 02
North Orlando Ranches Sec 02a
North Orlando Ranches Sec 03
North Orlando Ranches Sec 06
North Orlando Ranches Sec 08
North Orlando Ranches Sec 10
North Orlando Terrace
North Orlando Townsite 4th Add
Oak Forest
Parkstone
Seasons The
Seven Oaks
Stone Gable
Sunrise Estates
Sunrise Village
The Highlands Sections Seven
Tuscawilla
Tuskawilla Crossings 34s
Tuskawilla Crossings Ph 2
Tuskawilla Point
Wedgewood
Wedgewood Tennis Villas
Wildwood
Winding Hollow
Winter Springs

- Evelyn Hartnett
- Southern Realty Ent. Inc.
- Office: 407.869.0033
- Mobile: 407.832.8000
- hartnetthomesales@gmail.com


