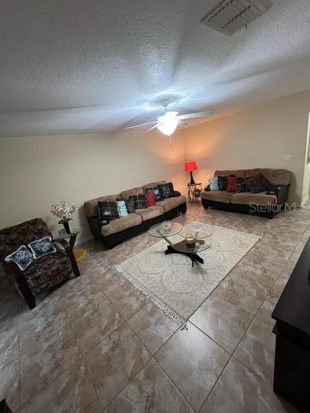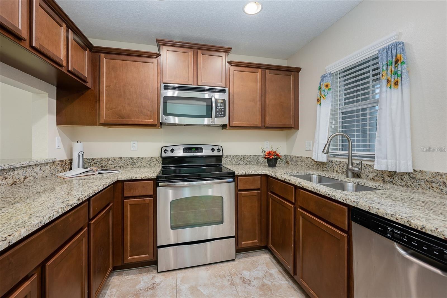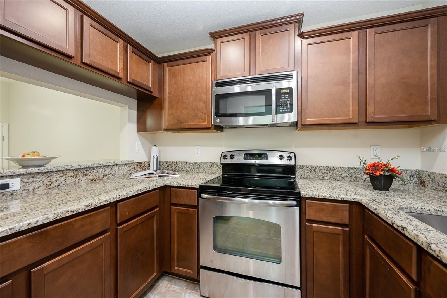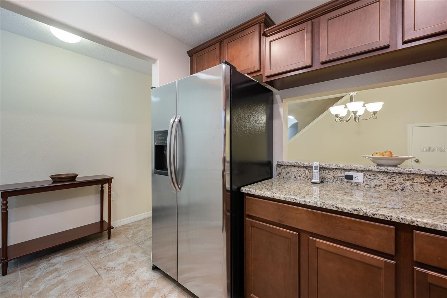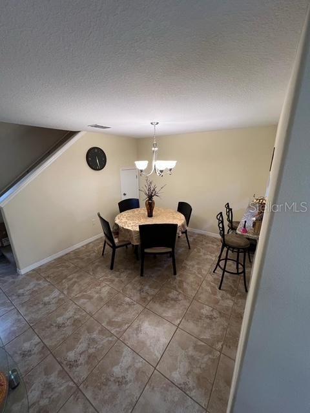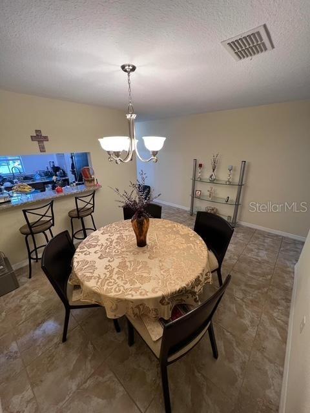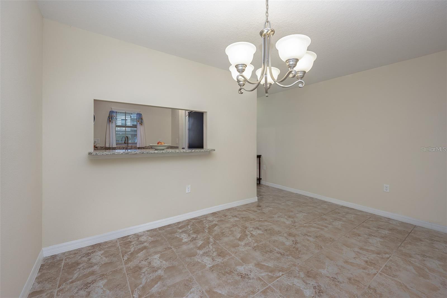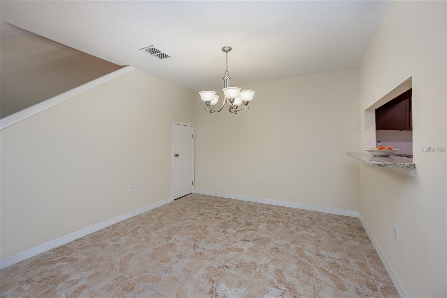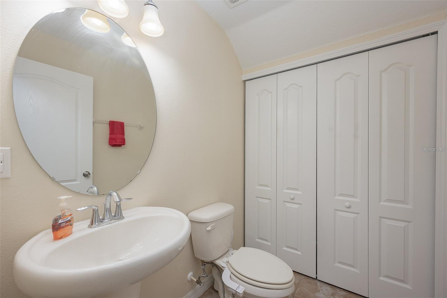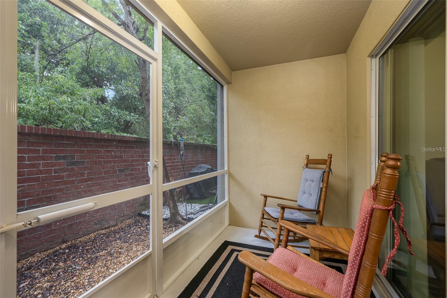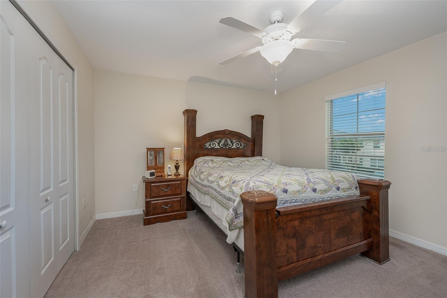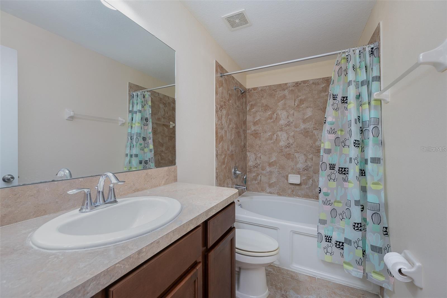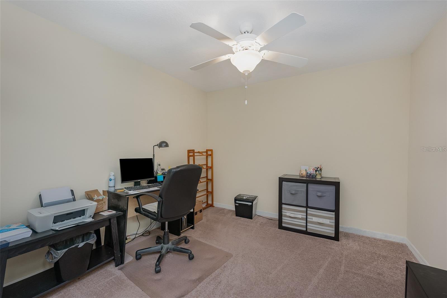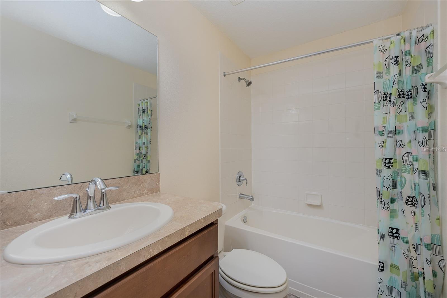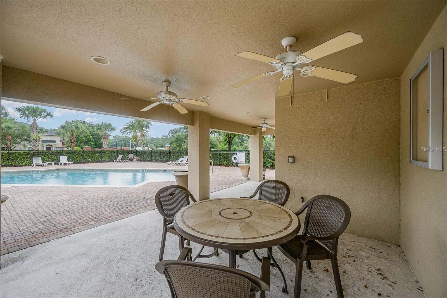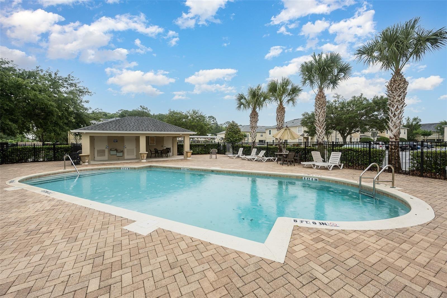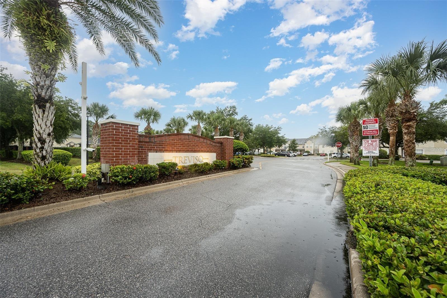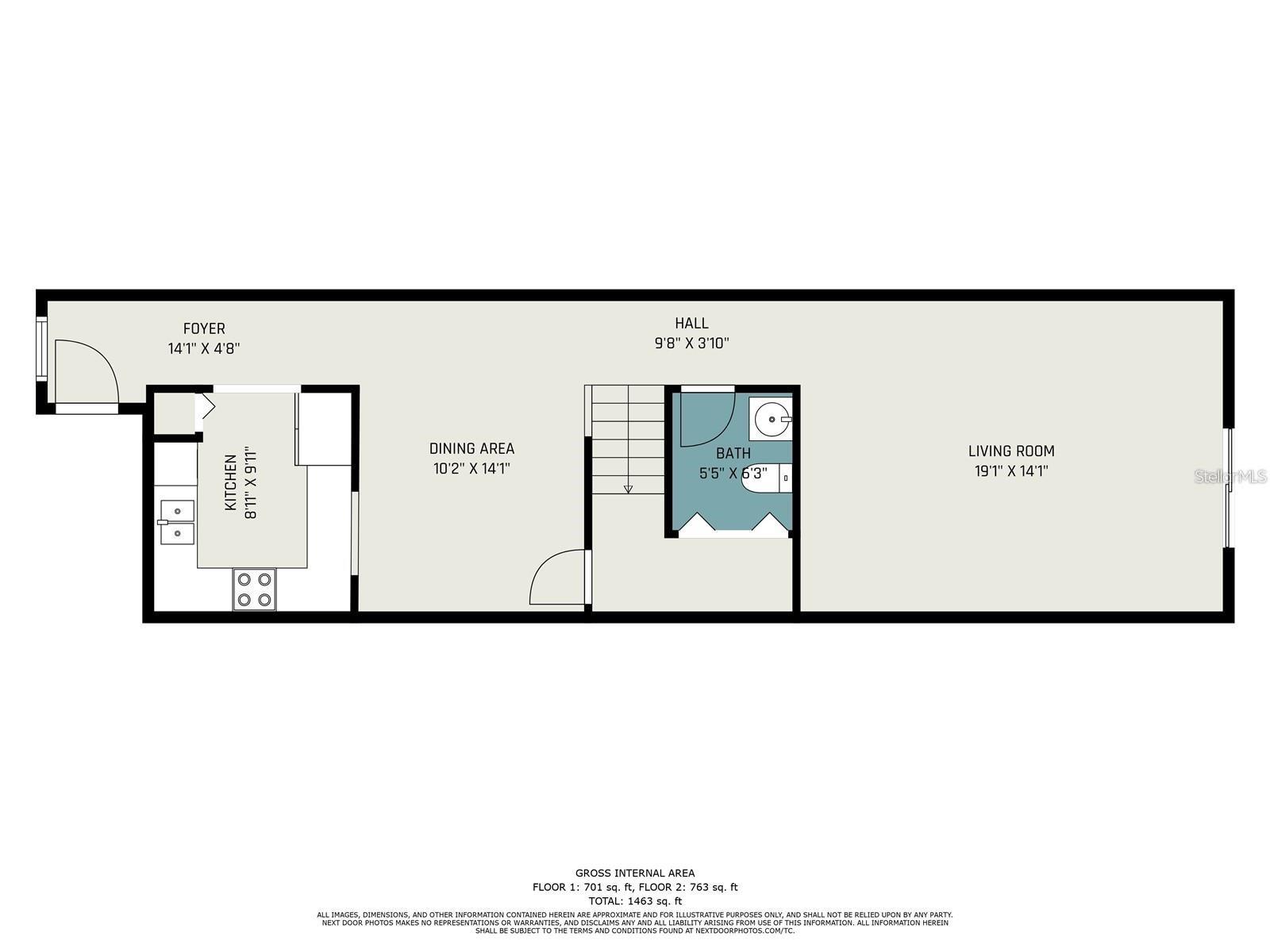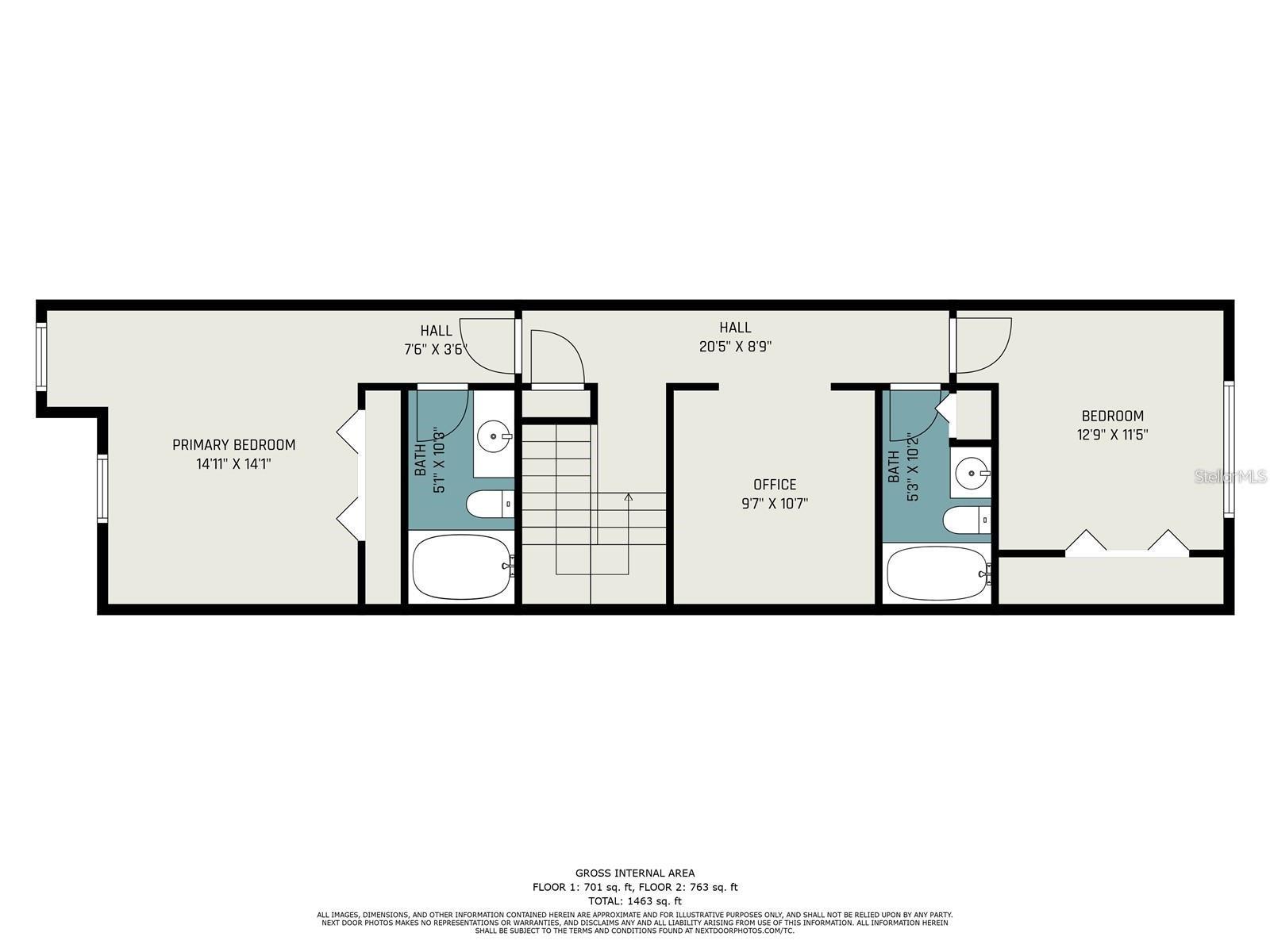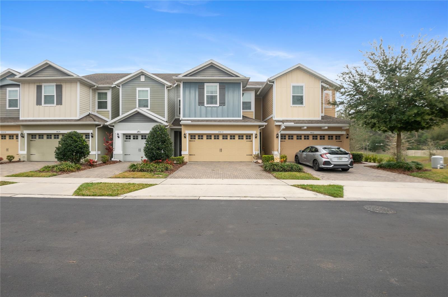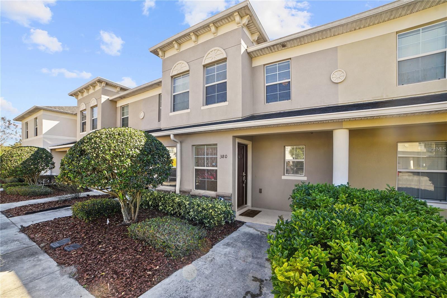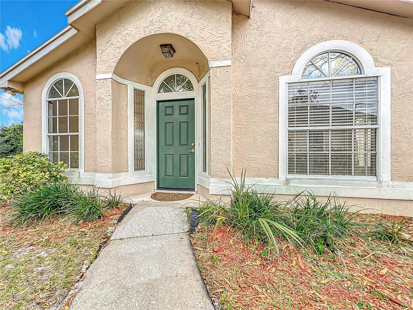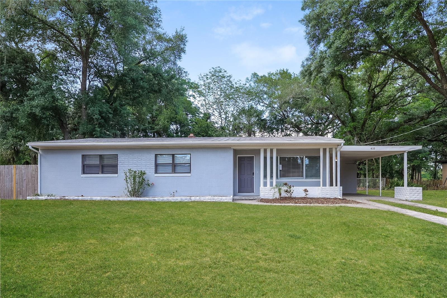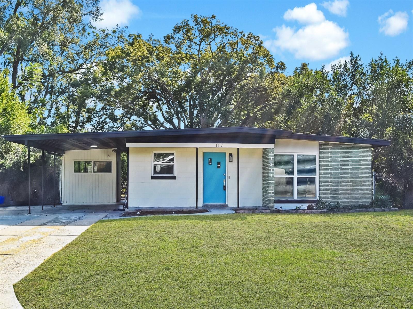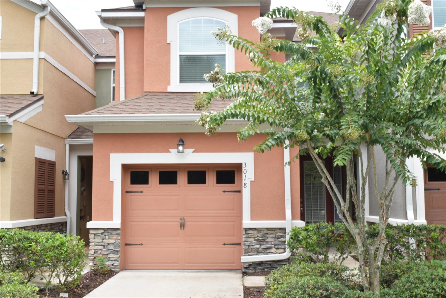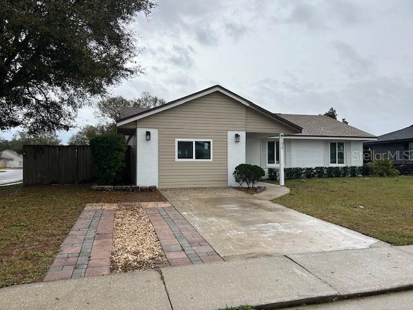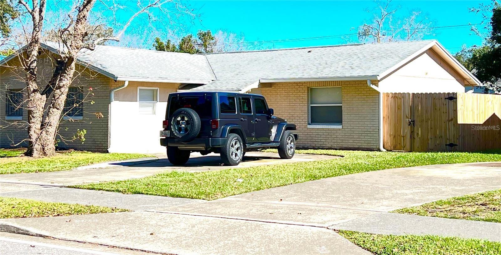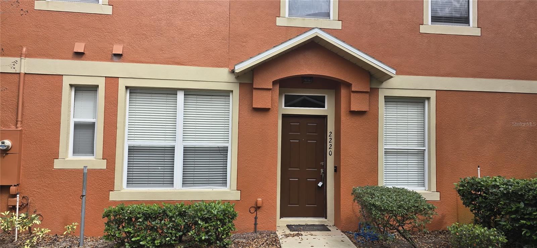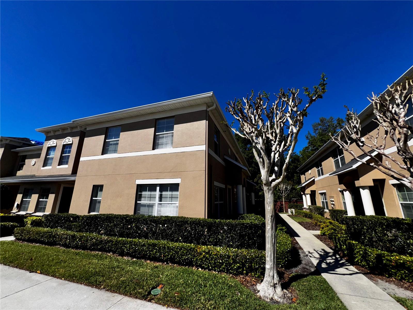256 Carina Circle, SANFORD, FL 32773
Property Photos
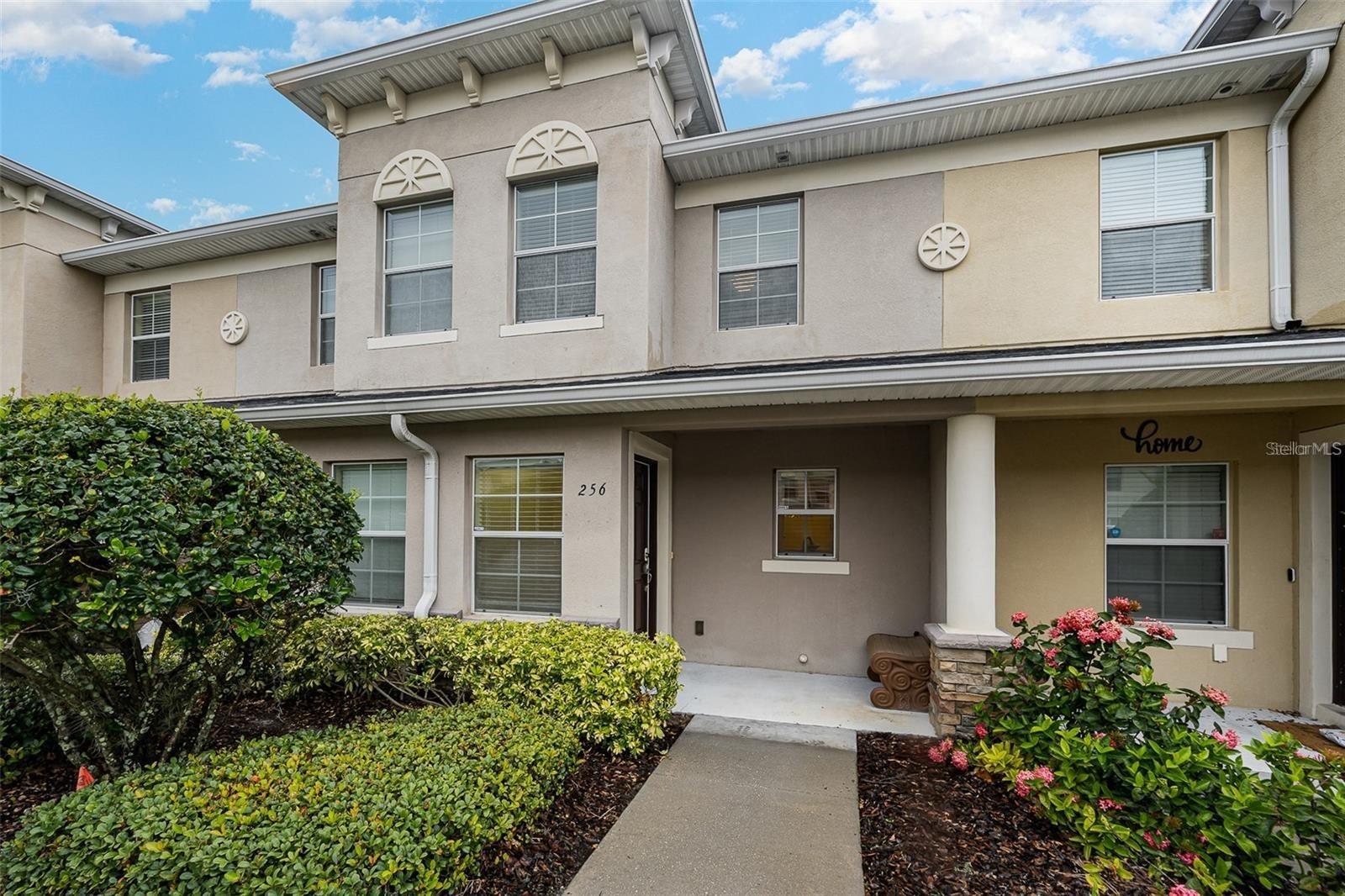
Would you like to sell your home before you purchase this one?
Priced at Only: $2,000
For more Information Call:
Address: 256 Carina Circle, SANFORD, FL 32773
Property Location and Similar Properties






- MLS#: O6264025 ( Residential Lease )
- Street Address: 256 Carina Circle
- Viewed: 131
- Price: $2,000
- Price sqft: $1
- Waterfront: No
- Year Built: 2013
- Bldg sqft: 1730
- Bedrooms: 2
- Total Baths: 3
- Full Baths: 2
- 1/2 Baths: 1
- Days On Market: 114
- Additional Information
- Geolocation: 28.7699 / -81.2616
- County: SEMINOLE
- City: SANFORD
- Zipcode: 32773
- Subdivision: Amberlee Twnhms
- Elementary School: Hamilton Elementary
- Middle School: Sanford Middle
- High School: Seminole High
- Provided by: COLDWELL BANKER REALTY
- Contact: Nahed Georgy
- 407-696-8000

- DMCA Notice
Description
One or more photo(s) has been virtually staged. Nestled in the heart of Sanford, this stunning 2 bedroom townhome with a bonus den/office and 2.5 bathrooms is ready to become your new sanctuary. The beautiful kitchen boasts elegant granite countertops and state of the art stainless steel appliances, perfect for culinary enthusiasts.
Step onto the 1st floor, where sleek tile flooring provides an easy to clean and modern aesthetic. Upstairs, each bedroom offers its own private bathroom, ensuring comfort and privacy for everyone. The bonus room or office space is ideal for those working from home or in need of extra space for hobbies or guests.
Centrally located, you'll find yourself minutes away from 417 and I 4, making commuting a breeze and providing quick access to all that Sanford and the surrounding areas. Plus, enjoy the perks of a community pool and included utilities such as sewer, trash, and water in your rent.
Don't miss out on this exquisite townhome it won't stay available for long! Your perfect living space awaits.
Description
One or more photo(s) has been virtually staged. Nestled in the heart of Sanford, this stunning 2 bedroom townhome with a bonus den/office and 2.5 bathrooms is ready to become your new sanctuary. The beautiful kitchen boasts elegant granite countertops and state of the art stainless steel appliances, perfect for culinary enthusiasts.
Step onto the 1st floor, where sleek tile flooring provides an easy to clean and modern aesthetic. Upstairs, each bedroom offers its own private bathroom, ensuring comfort and privacy for everyone. The bonus room or office space is ideal for those working from home or in need of extra space for hobbies or guests.
Centrally located, you'll find yourself minutes away from 417 and I 4, making commuting a breeze and providing quick access to all that Sanford and the surrounding areas. Plus, enjoy the perks of a community pool and included utilities such as sewer, trash, and water in your rent.
Don't miss out on this exquisite townhome it won't stay available for long! Your perfect living space awaits.
Payment Calculator
- Principal & Interest -
- Property Tax $
- Home Insurance $
- HOA Fees $
- Monthly -
Features
Building and Construction
- Covered Spaces: 0.00
- Exterior Features: Storage, Tennis Court(s)
- Flooring: Carpet, Ceramic Tile
- Living Area: 1595.00
Property Information
- Property Condition: Completed
School Information
- High School: Seminole High
- Middle School: Sanford Middle
- School Elementary: Hamilton Elementary
Garage and Parking
- Garage Spaces: 0.00
- Open Parking Spaces: 0.00
Eco-Communities
- Water Source: Public
Utilities
- Carport Spaces: 0.00
- Cooling: Central Air
- Heating: Central, Electric
- Pets Allowed: Breed Restrictions, Cats OK, Dogs OK, Yes
- Sewer: Public Sewer
- Utilities: Cable Connected, Electricity Connected, Phone Available, Sewer Connected, Water Connected
Finance and Tax Information
- Home Owners Association Fee: 0.00
- Insurance Expense: 0.00
- Net Operating Income: 0.00
- Other Expense: 0.00
Other Features
- Appliances: Dishwasher, Disposal, Dryer, Electric Water Heater, Microwave, Range, Refrigerator, Washer
- Association Name: Shawn Thornton
- Association Phone: 352-343-0335
- Country: US
- Furnished: Unfurnished
- Interior Features: Ceiling Fans(s), PrimaryBedroom Upstairs, Solid Surface Counters, Thermostat
- Levels: Two
- Area Major: 32773 - Sanford
- Occupant Type: Owner
- Parcel Number: 07-20-31-513-0000-0760
- Views: 131
Owner Information
- Owner Pays: Water
Similar Properties
Nearby Subdivisions
Amberlee Twnhms
Belisle Sec Of Loch Arbor
Dreamwold
Hidden Lake
Lake Jesup Woods
Loch Arborphillips Sec
Northlake Village Condo 1
Northlake Village Condo 9
Pine Ridge
Placid Lake Twnhms
Preserve At Eagle Lake
Ramblewood
Reserve At Loch Lake
Sandlewood Condo
Sanora South
South Pinecrest
Sunland Estates
Sunvista
Windsor Square
Contact Info

- Evelyn Hartnett
- Southern Realty Ent. Inc.
- Office: 407.869.0033
- Mobile: 407.832.8000
- hartnetthomesales@gmail.com



