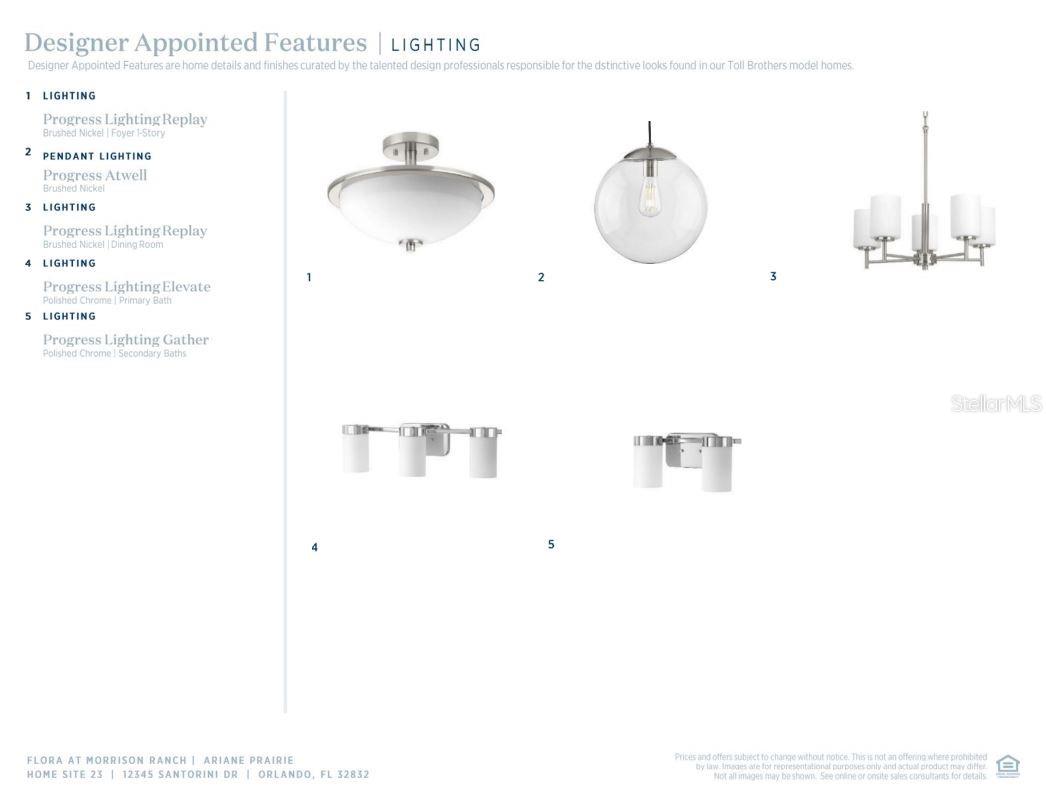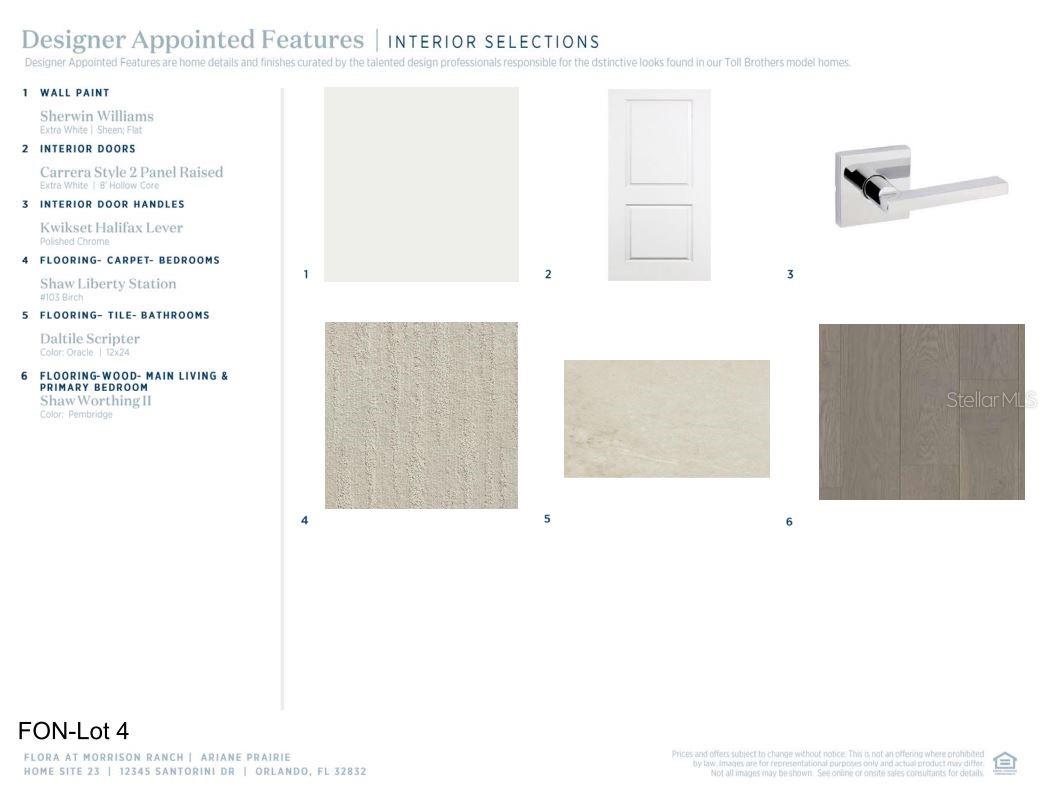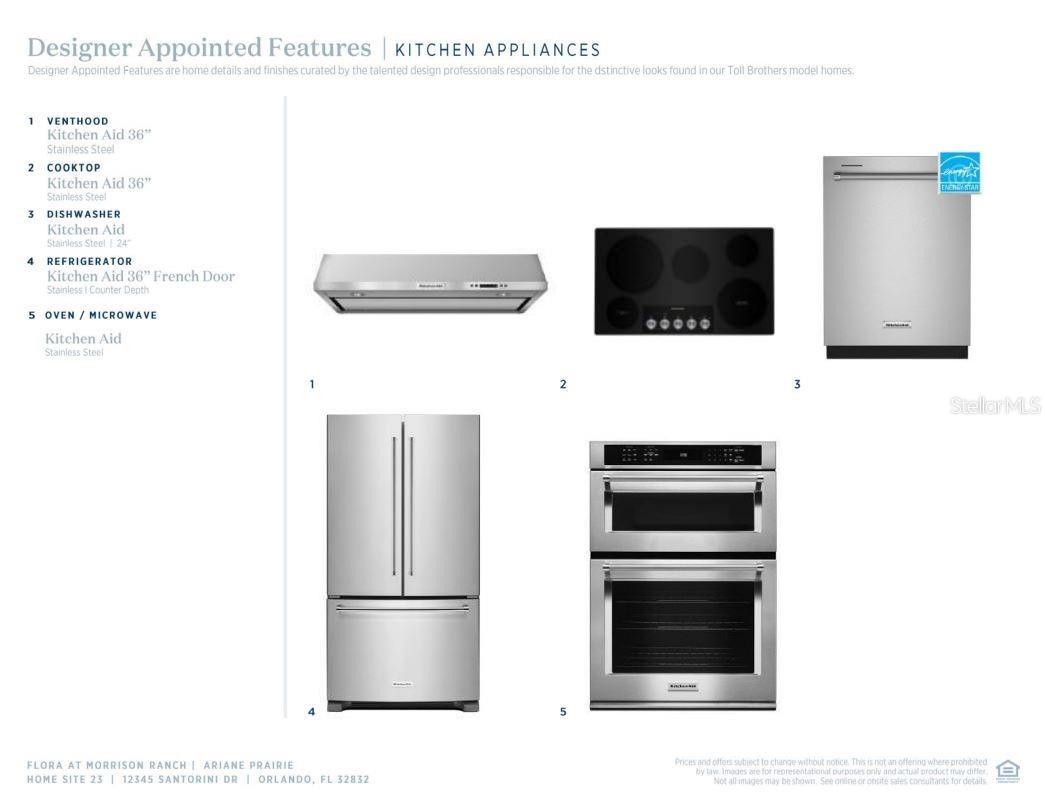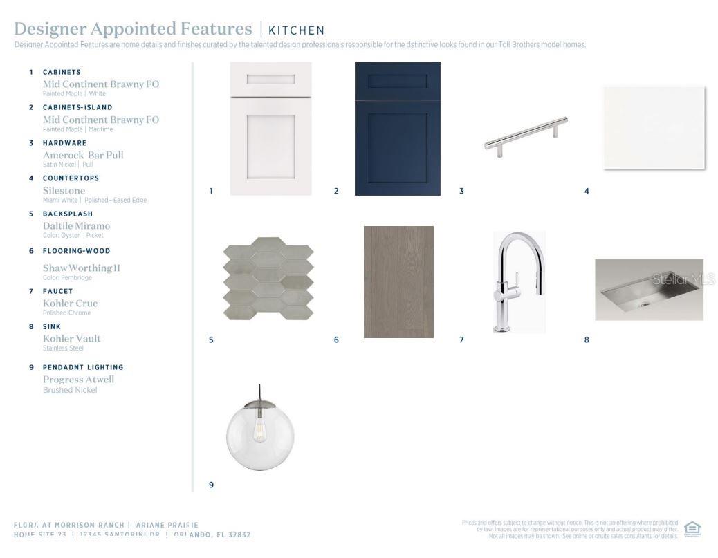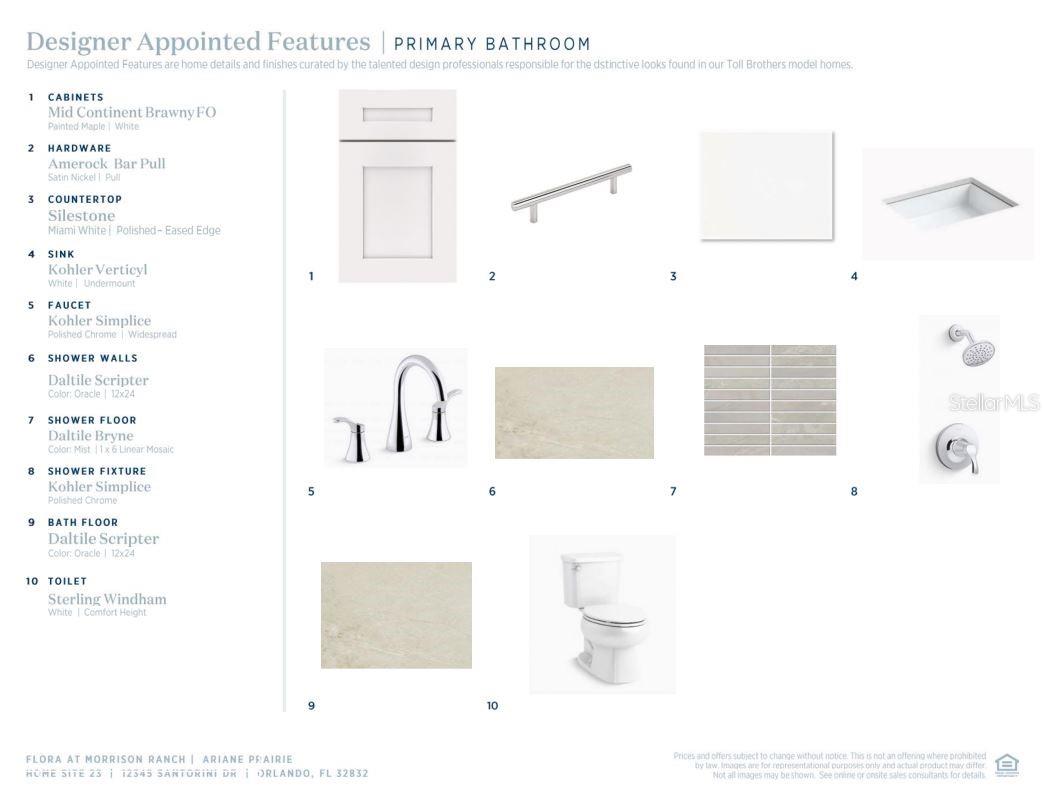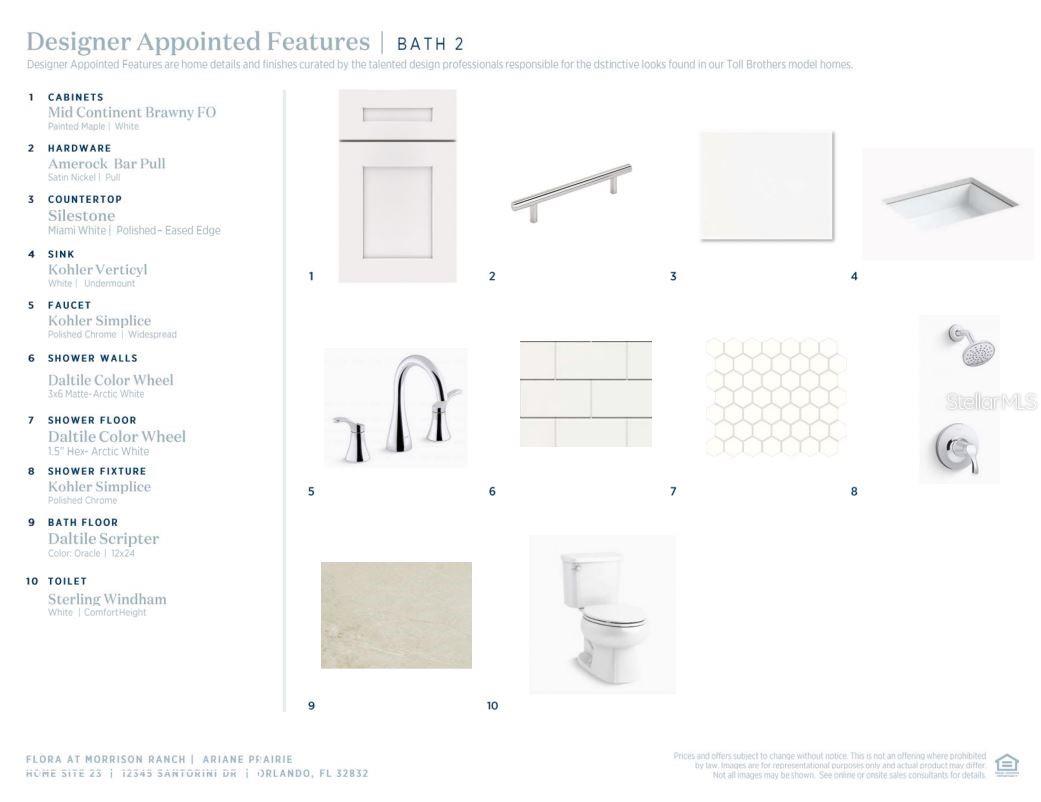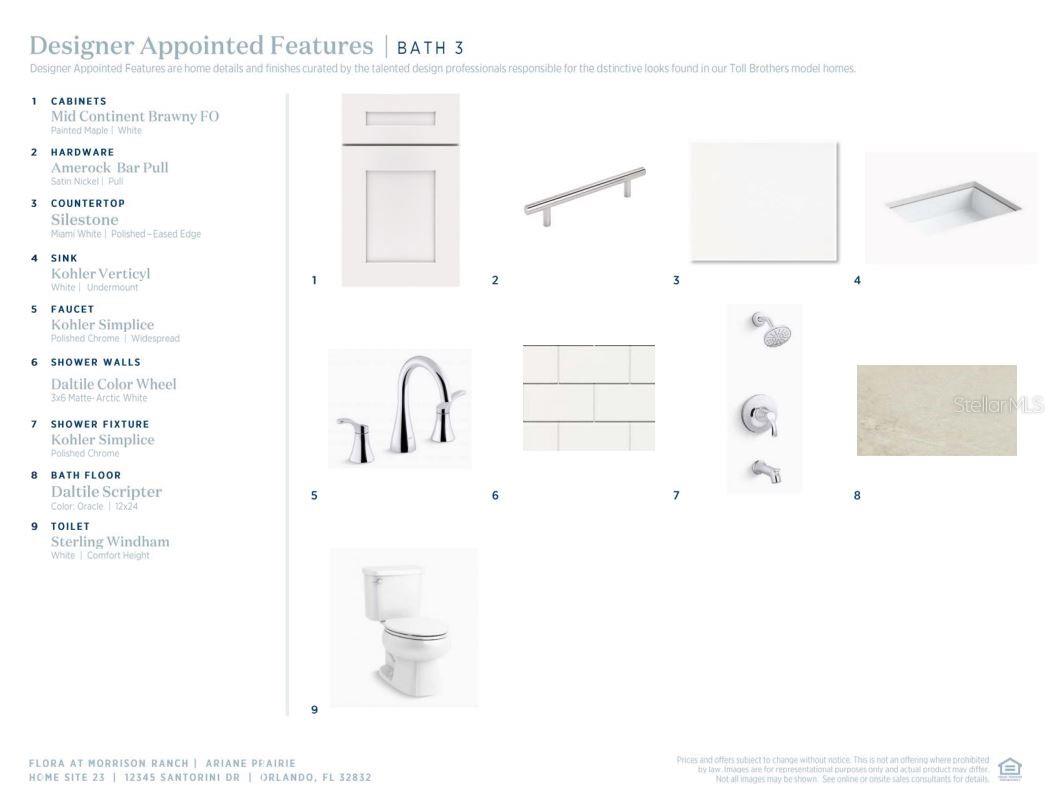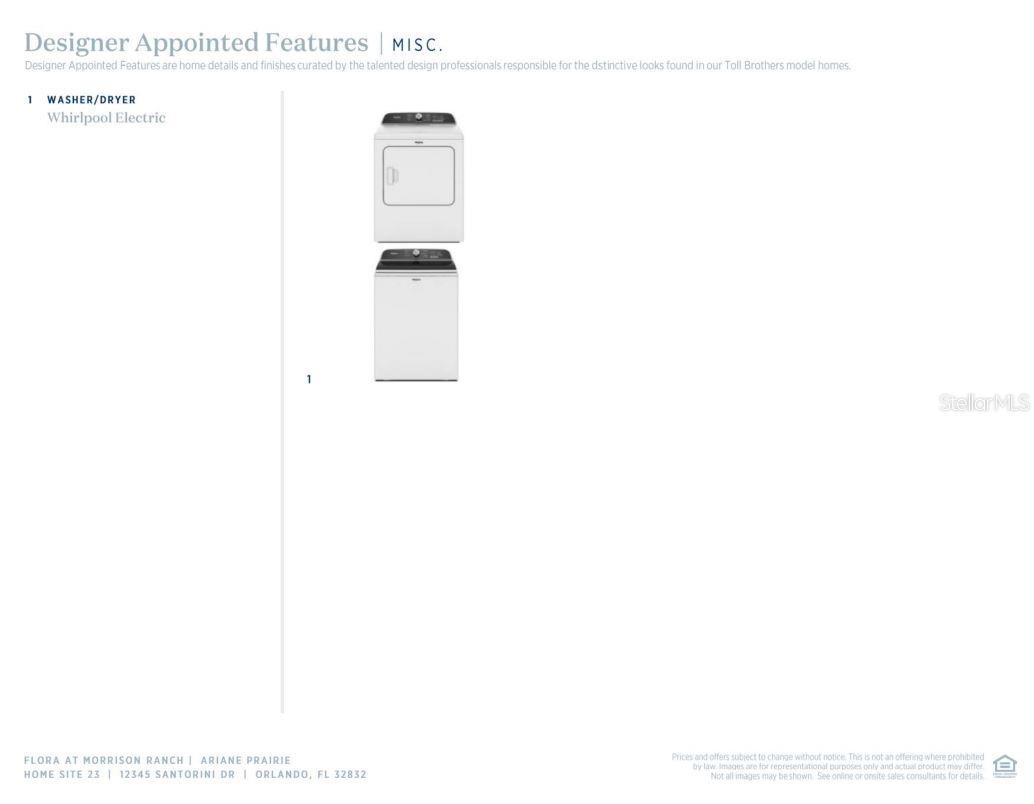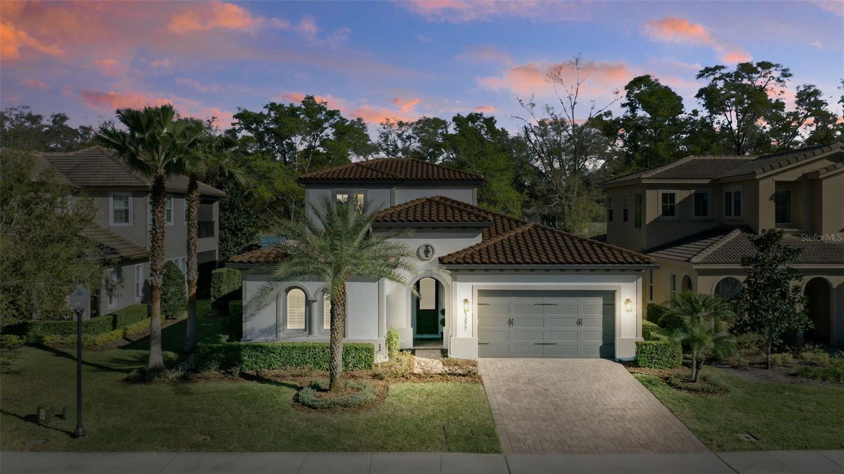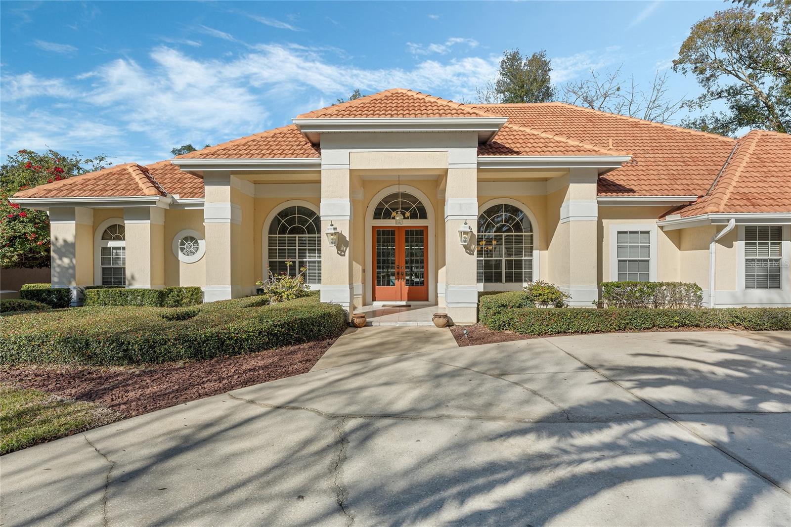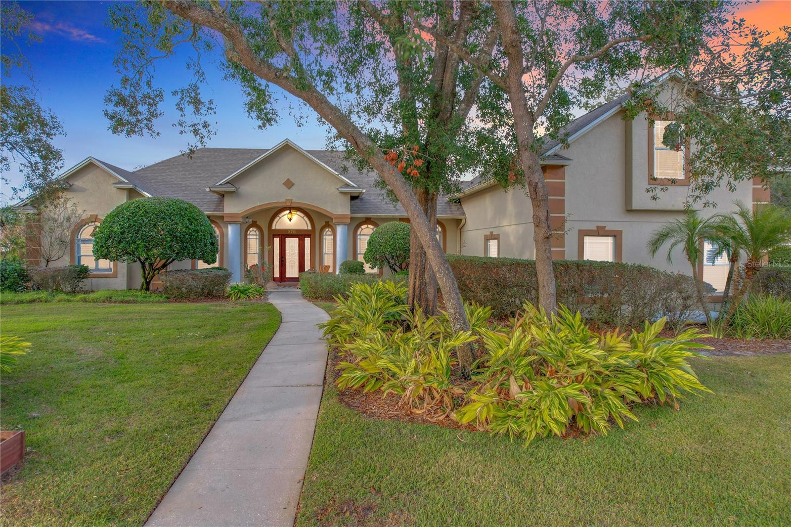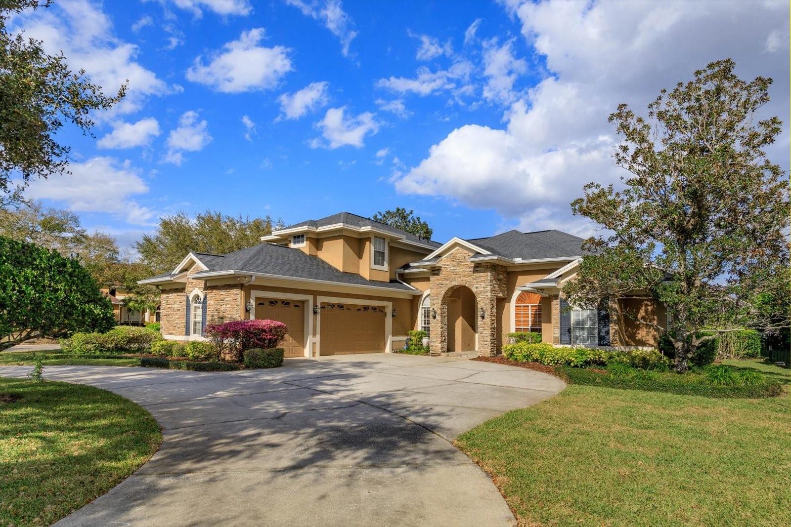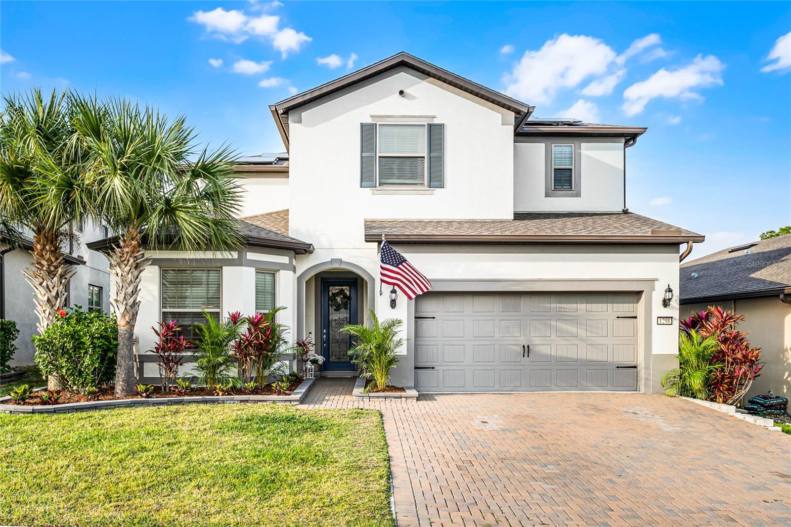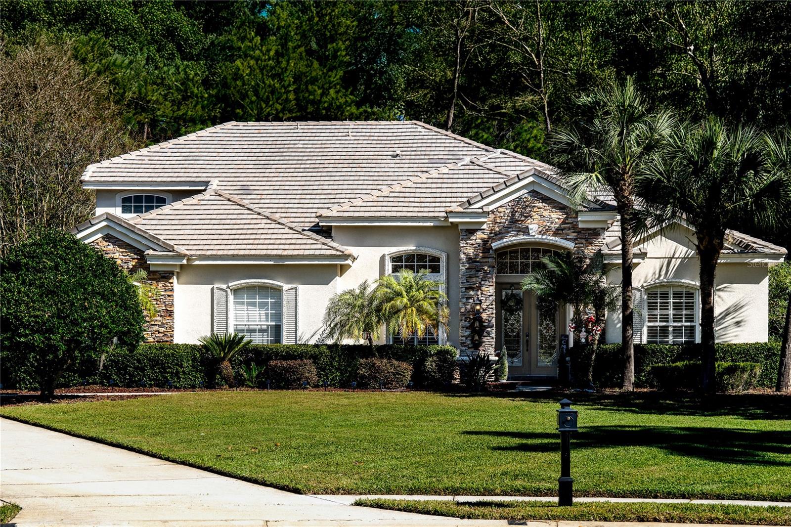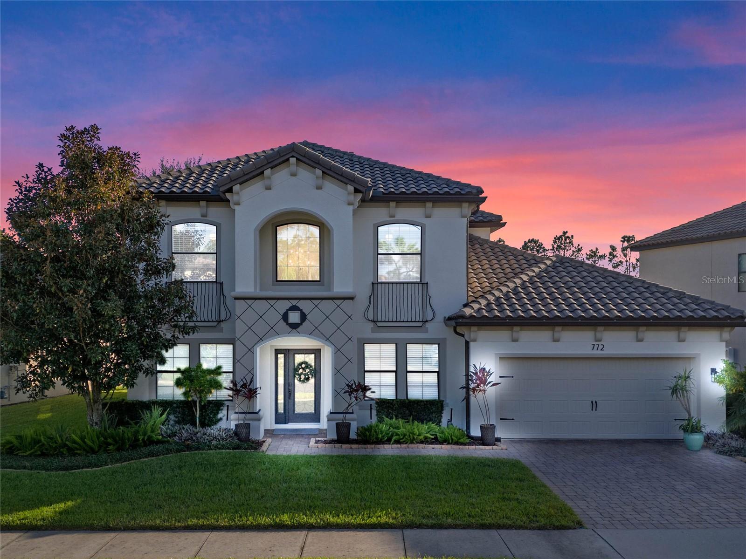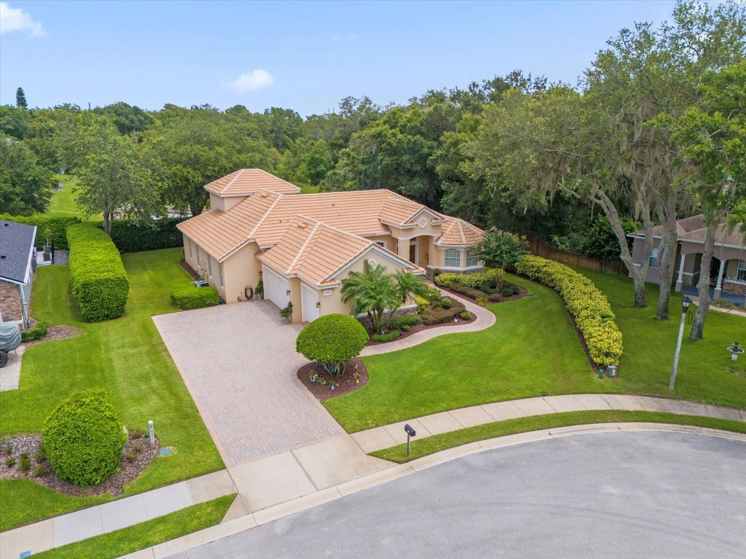125 Citra Lane, LAKE MARY, FL 32746
Property Photos
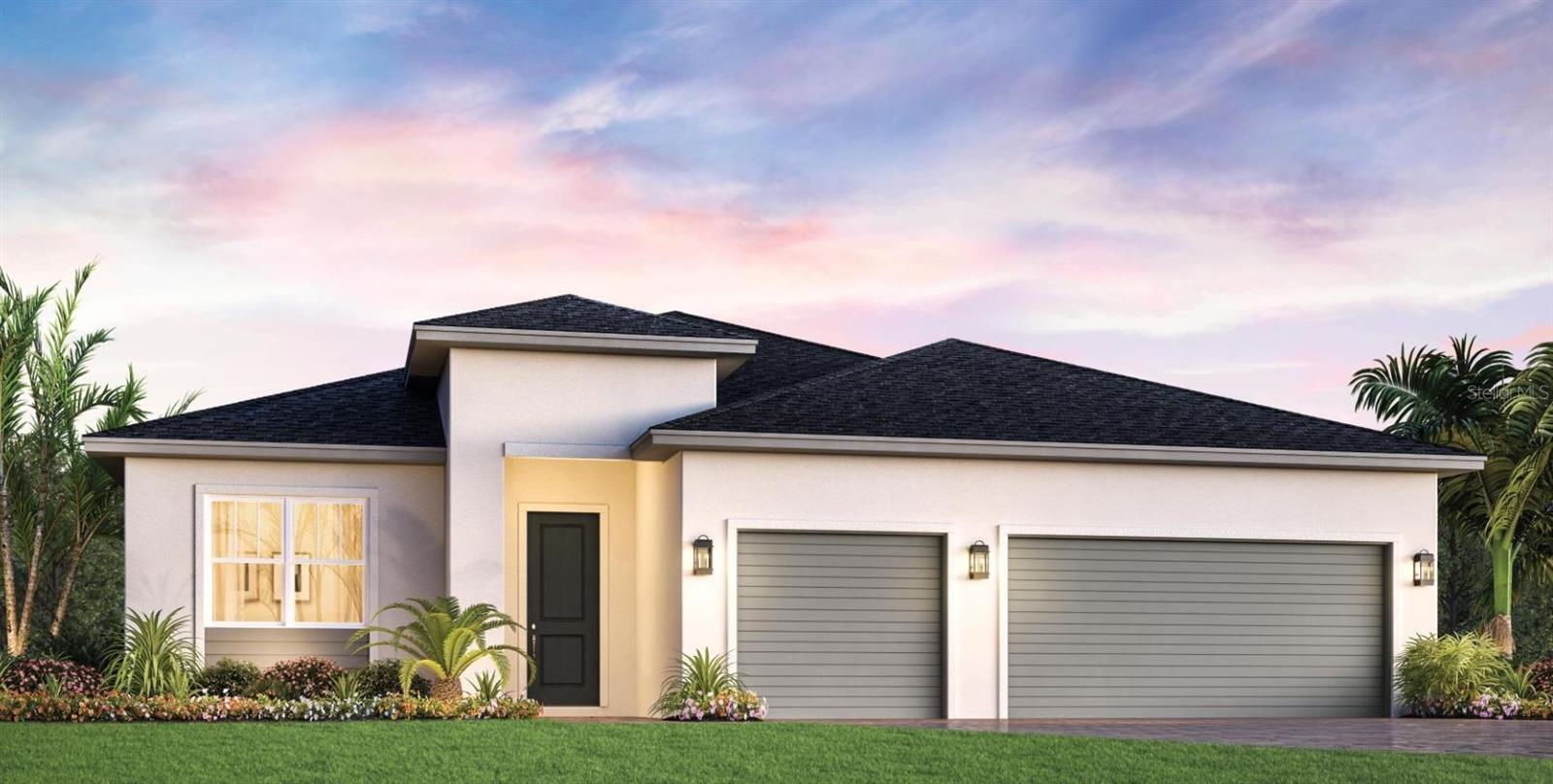
Would you like to sell your home before you purchase this one?
Priced at Only: $899,995
For more Information Call:
Address: 125 Citra Lane, LAKE MARY, FL 32746
Property Location and Similar Properties






- MLS#: O6258392 ( Residential )
- Street Address: 125 Citra Lane
- Viewed: 256
- Price: $899,995
- Price sqft: $257
- Waterfront: No
- Year Built: 2025
- Bldg sqft: 3500
- Bedrooms: 4
- Total Baths: 3
- Full Baths: 3
- Garage / Parking Spaces: 3
- Days On Market: 135
- Additional Information
- Geolocation: 28.7531 / -81.3294
- County: SEMINOLE
- City: LAKE MARY
- Zipcode: 32746
- Subdivision: Fontaine
- Elementary School: Lake Mary Elementary
- Middle School: Greenwood Lakes Middle
- High School: Lake Mary High
- Provided by: ORLANDO TBI REALTY LLC
- Contact: Michelle Clerico
- 407-345-6000

- DMCA Notice
Description
A charming floor plan with modern architectural designs define the elegant Chapelton. The welcoming foyer seamlessly flows into a lovely dining room that is adjacent to the expansive great room with coffered ceiling and accessible to the desirable covered patio. Overlooking an intimate casual dining area, the kitchen is expertly crafted with plenty of counter and cabinet space, a sizable pantry, and a center island with breakfast bar. Defining the spacious primary bedroom suite is an elegant walk in closet and airy primary bath that features dual vanities, large luxe shower, linen storage, and private water closet. Conveniently located off the foyer, secondary bedrooms include roomy closets and a shared hall bath. A secluded flex room, convenient powder room and everyday entry, and easily accessible laundry are additional features of the Chapelton.
Description
A charming floor plan with modern architectural designs define the elegant Chapelton. The welcoming foyer seamlessly flows into a lovely dining room that is adjacent to the expansive great room with coffered ceiling and accessible to the desirable covered patio. Overlooking an intimate casual dining area, the kitchen is expertly crafted with plenty of counter and cabinet space, a sizable pantry, and a center island with breakfast bar. Defining the spacious primary bedroom suite is an elegant walk in closet and airy primary bath that features dual vanities, large luxe shower, linen storage, and private water closet. Conveniently located off the foyer, secondary bedrooms include roomy closets and a shared hall bath. A secluded flex room, convenient powder room and everyday entry, and easily accessible laundry are additional features of the Chapelton.
Payment Calculator
- Principal & Interest -
- Property Tax $
- Home Insurance $
- HOA Fees $
- Monthly -
Features
Building and Construction
- Builder Model: Chapelton
- Builder Name: Toll Brothers
- Covered Spaces: 0.00
- Exterior Features: Irrigation System, Sliding Doors, Storage
- Flooring: Carpet, Ceramic Tile, Hardwood
- Living Area: 2624.00
- Roof: Shingle
Property Information
- Property Condition: Completed
School Information
- High School: Lake Mary High
- Middle School: Greenwood Lakes Middle
- School Elementary: Lake Mary Elementary
Garage and Parking
- Garage Spaces: 3.00
- Open Parking Spaces: 0.00
Eco-Communities
- Water Source: Public
Utilities
- Carport Spaces: 0.00
- Cooling: Central Air
- Heating: Central
- Pets Allowed: Yes
- Sewer: Public Sewer
- Utilities: Electricity Connected, Other, Sprinkler Meter, Street Lights, Underground Utilities, Water Available, Water Connected
Finance and Tax Information
- Home Owners Association Fee: 588.00
- Insurance Expense: 0.00
- Net Operating Income: 0.00
- Other Expense: 0.00
- Tax Year: 2024
Other Features
- Appliances: Cooktop, Dishwasher, Disposal, Dryer, Exhaust Fan, Microwave, Refrigerator, Washer
- Association Name: Geeta Chowbay
- Association Phone: (855) 629-6481
- Country: US
- Interior Features: In Wall Pest System, Open Floorplan, Stone Counters, Thermostat, Tray Ceiling(s)
- Legal Description: 16-20-30-533-0000-0040
- Levels: One
- Area Major: 32746 - Lake Mary / Heathrow
- Occupant Type: Owner
- Parcel Number: 16-20-30-533-0000-0040
- Style: Contemporary
- Views: 256
- Zoning Code: RESI
Similar Properties
Nearby Subdivisions
Brampton Cove
Breckenridge Heights
Bristol Park
Cardinal Oaks
Carisbrooke
Chase Groves
Chestnut Hill
Colony Cove
Country Downs Ph 2
Crestwood Estates
Crystal Lake Winter Homes
Eagles Crossing
Egrets Landing
Evansdale
Fontaine
Fountain Parke At Lake Mary Ph
Greenwood Lakes
Griffin Park
Hampton Park
Hanover Woods
Heathrow
Heathrow Brookhaven
Heathrow Keenwicke
Heathrow Lexington Green
Heathrow Breckenridge Heights
Heathrow Woods
Hills Of Lake Mary Ph 2
Hills Of Lake Mary Ph 4
Island Club
Keenwicke
Lake Emma Sound
Lake Mary Woods Ph 4
Lakeview Village
Lakewood At The Crossings
Magnolia Plantation
Magnolia Plantation Ph 3
Markham Oaks
Reserve At Heathrow
Reserve At Lake Mary
Reserve At The Crossings Ph 2
Seays Sub
Silver Lakes East At The Cross
Silver Lakes West At The Cross
Springhurst Park
Steeple Chase
Steeple Chase Rep 2b
Steeple Chase Rep F
Stratton Hill
Timacuan
Volchko Sub Rep
Waterside
Wembley Park
Whippoorwill Glen Rep
Woldunn Rep
Contact Info

- Evelyn Hartnett
- Southern Realty Ent. Inc.
- Office: 407.869.0033
- Mobile: 407.832.8000
- hartnetthomesales@gmail.com



