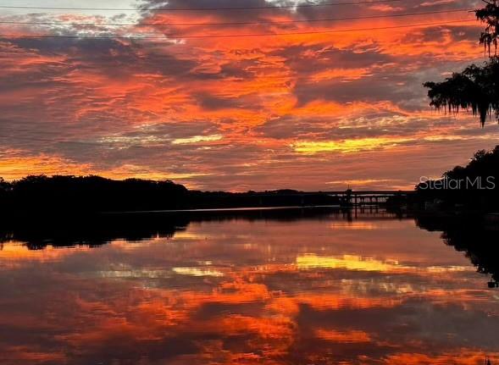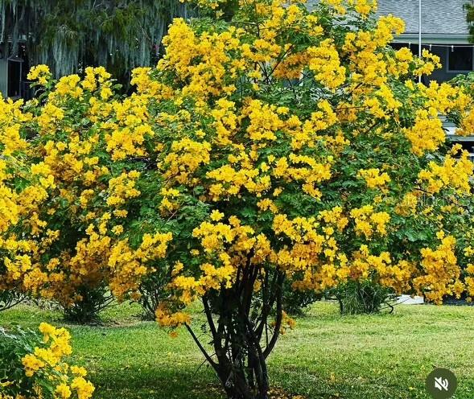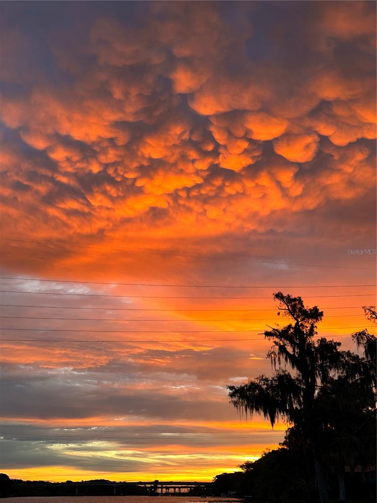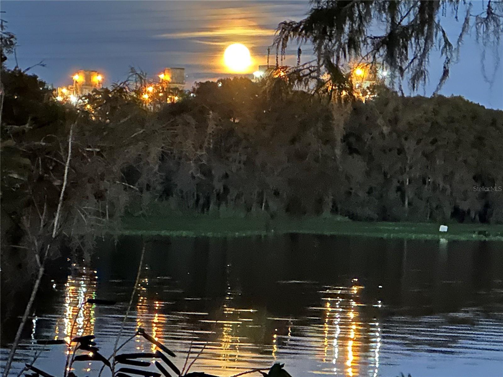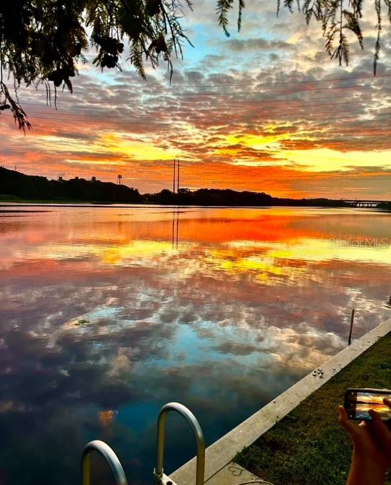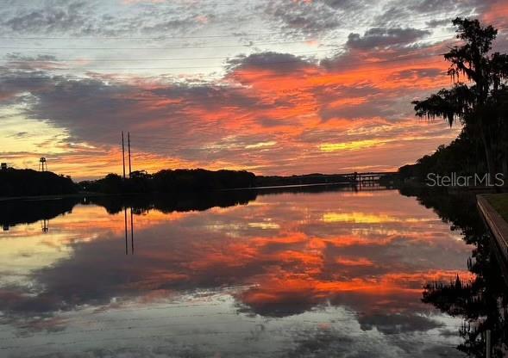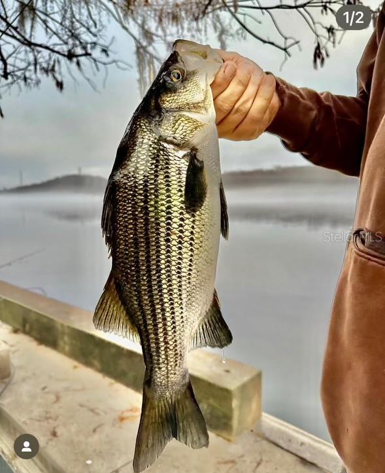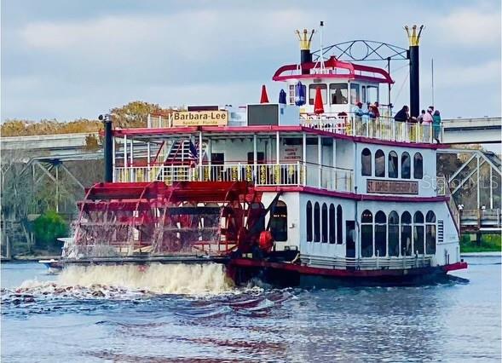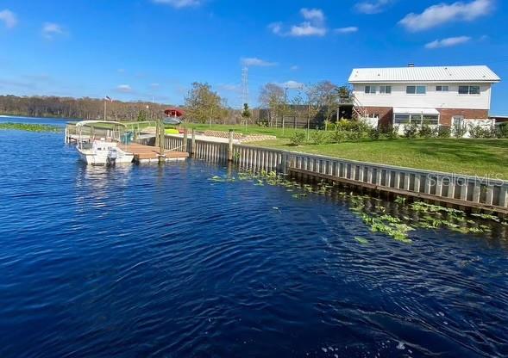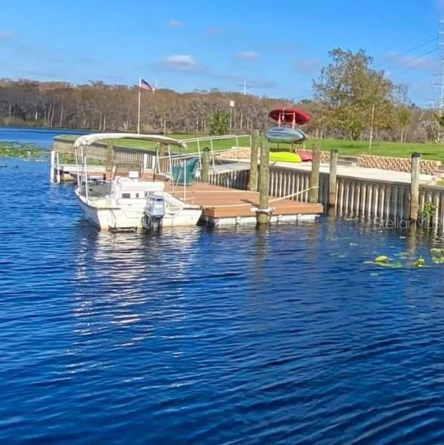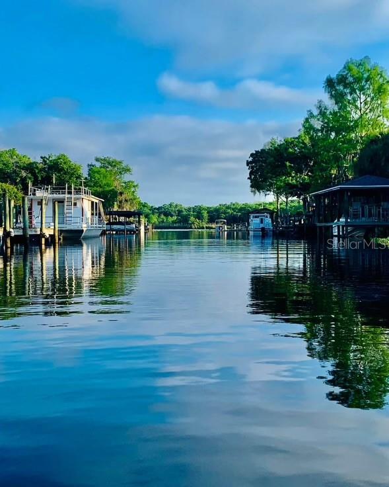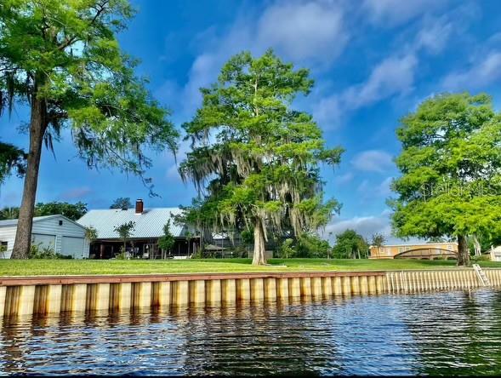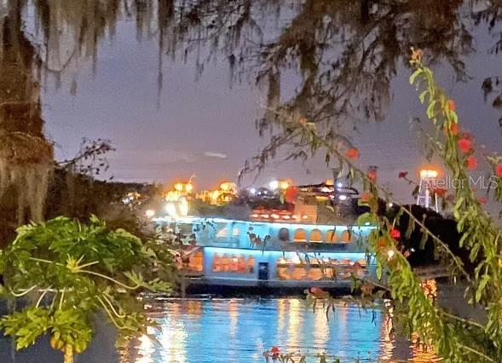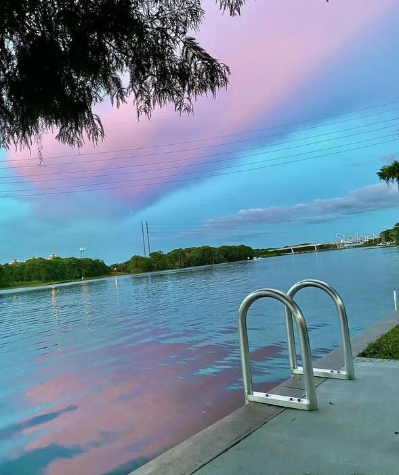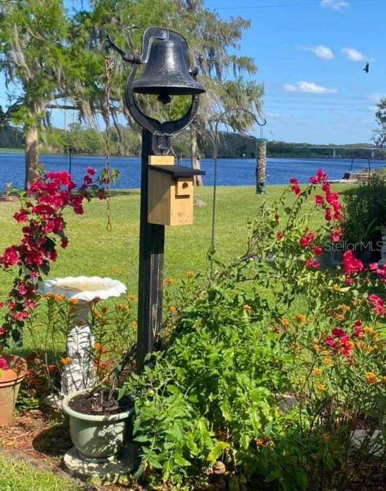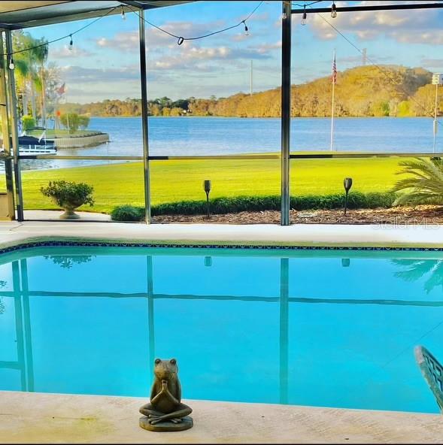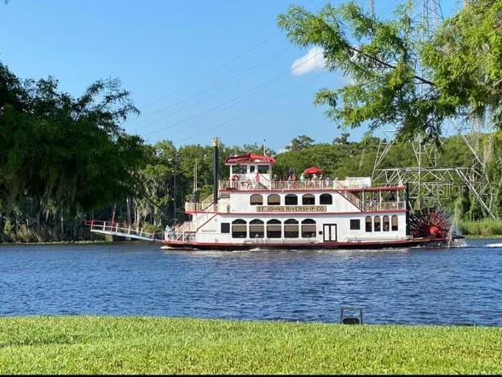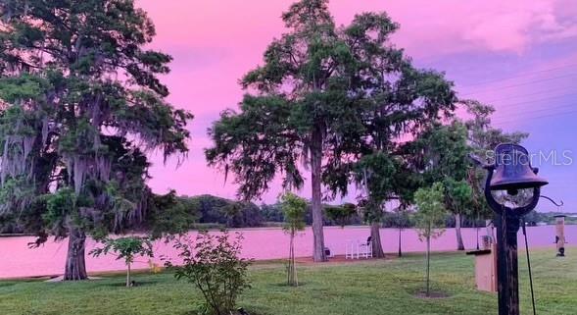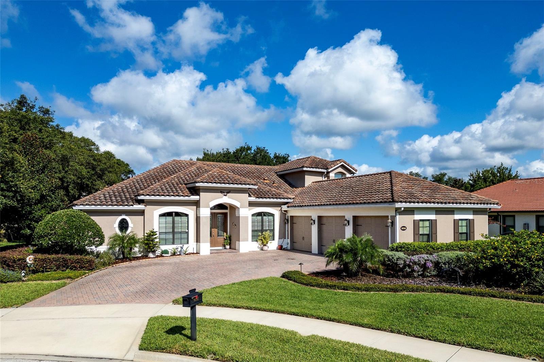1760 Perch Lane, SANFORD, FL 32771
Property Photos
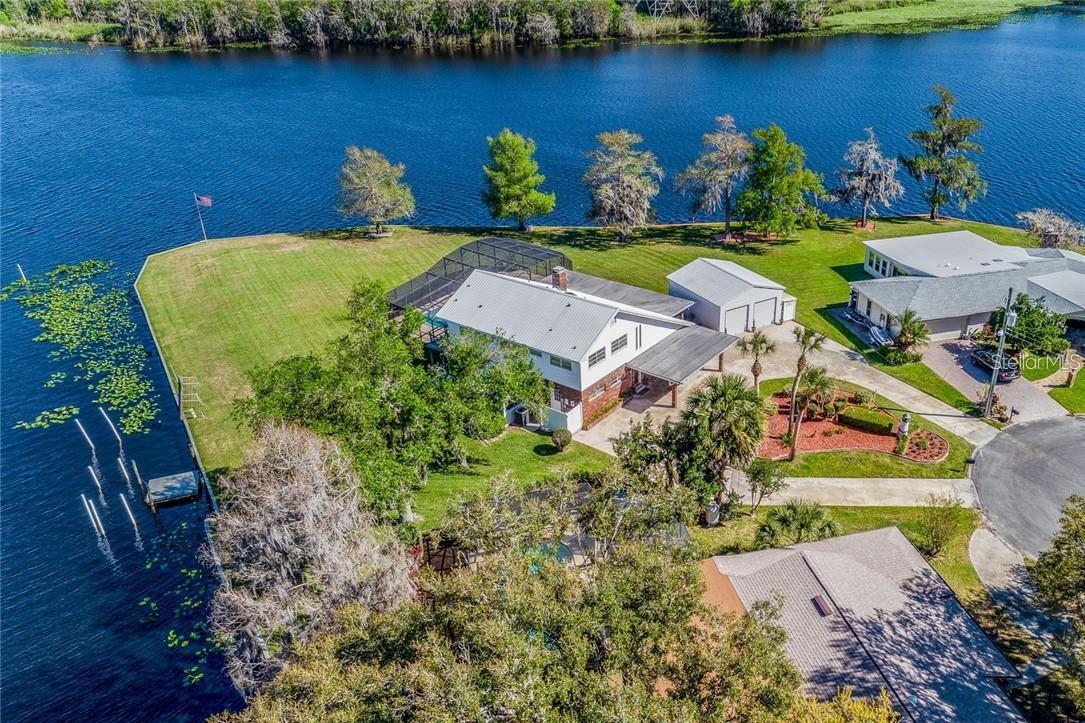
Would you like to sell your home before you purchase this one?
Priced at Only: $985,000
For more Information Call:
Address: 1760 Perch Lane, SANFORD, FL 32771
Property Location and Similar Properties
- MLS#: O6256511 ( Residential )
- Street Address: 1760 Perch Lane
- Viewed: 8
- Price: $985,000
- Price sqft: $254
- Waterfront: No
- Year Built: 1973
- Bldg sqft: 3877
- Bedrooms: 4
- Total Baths: 5
- Full Baths: 4
- 1/2 Baths: 1
- Garage / Parking Spaces: 3
- Days On Market: 46
- Additional Information
- Geolocation: 28.8395 / -81.3335
- County: SEMINOLE
- City: SANFORD
- Zipcode: 32771
- Subdivision: St Johns River Estates
- Provided by: KELLER WILLIAMS SPACE COAST
- Contact: Lisa Reuscher
- 321-450-5600

- DMCA Notice
-
DescriptionST. JOHNS RIVERFRONT HOME WITH UNOBSTRUCTED PANORAMIC VIEWS! Discover this one of a kind waterfront oasis, conveniently located just minutes from I 4 and Historic Downtown Sanford. Nestled in a peaceful cul de sac, this exceptional pool home is framed by mature landscaping, including fruit trees, majestic cypress, and oaks, offering a serene retreat with a spacious backyard. Step outside to your private sanctuary featuring an expansive covered lanai, a screened in pool, and a fully equipped outdoor kitchen with a bar, perfect for entertaining and soaking in the Florida lifestyle. The spellbinding views of the St. Johns River provide a picturesque backdrop for family gatherings, with unparalleled vistas of the river and surrounding woodlands. This unique property showcases thoughtful architectural details, including a cozy double sided fireplace, built in cases, high beam ceilings, and charming brick accents imported from Savannah, GA, gracing the kitchens arches and flooring. The gourmet kitchen is a chefs delight, featuring granite countertops, a cooktop with griddle/grill, breakfast bar, and a butlers pantry complete with a wet bar and wine cooler. Too many fun features to list, such as the fire pole for easy access from the second to first floor. The primary suite is a luxurious retreat with sweeping river views, an en suite bath, and direct access to a 12x26 private balcony, perfect for morning coffee or evening sunsets. Upstairs, youll find two additional en suite bedrooms, while the main level features a guest bedroom with pool bath, a versatile office/flex room, and a cozy sunroom. This home has been meticulously maintained with recent upgrades: new septic system (2020), metal roof (2022), hurricane impact windows (2021), 40 ft floating dock (2021), Hardie Plank siding (2024), water filtration system (2023), and both A/C units replaced (2020). Plenty of space for your boat and jet skis on the 40 ft floating dock. Embrace the riverfront lifestyle with leisurely boat rides, world class fishing, and endless water activities. This exceptional home is perfect for entertaining and is ready to help you create lasting memories with friends and family for years to come. Dont miss this rare opportunity to own 279 ft of riverfront propertyschedule your private showing today!!!! Professional pictures coming soon!
Payment Calculator
- Principal & Interest -
- Property Tax $
- Home Insurance $
- HOA Fees $
- Monthly -
Features
Building and Construction
- Covered Spaces: 0.00
- Exterior Features: Balcony, Irrigation System, Lighting, Sliding Doors, Storage
- Flooring: Brick, Carpet, Luxury Vinyl, Other
- Living Area: 3035.00
- Other Structures: Other
- Roof: Metal
Land Information
- Lot Features: Cul-De-Sac, Oversized Lot
Garage and Parking
- Garage Spaces: 1.00
Eco-Communities
- Pool Features: In Ground
- Water Source: Well
Utilities
- Carport Spaces: 2.00
- Cooling: Central Air
- Heating: Central
- Sewer: Septic Tank
- Utilities: Cable Connected, Electricity Connected, Private, Public, Sprinkler Well, Underground Utilities, Water Connected
Finance and Tax Information
- Home Owners Association Fee: 0.00
- Net Operating Income: 0.00
- Tax Year: 2023
Other Features
- Appliances: Bar Fridge, Built-In Oven, Cooktop, Dishwasher, Dryer, Indoor Grill, Microwave, Refrigerator, Water Filtration System, Wine Refrigerator
- Country: US
- Interior Features: High Ceilings, Living Room/Dining Room Combo, Open Floorplan, PrimaryBedroom Upstairs, Walk-In Closet(s), Wet Bar, Window Treatments
- Legal Description: LOT 19 BLK B ST JOHNS RIVER ESTATES PB 13 PG 54
- Levels: Two
- Area Major: 32771 - Sanford/Lake Forest
- Occupant Type: Owner
- Parcel Number: 17-19-30-501-0B00-0190
- View: Water
- Zoning Code: R-1AA
Similar Properties
Nearby Subdivisions
Academy Manor
Astor Grande At Lake Forest
Avacado Terrace
Belair Place
Belair Sanford
Bella Foresta
Buckingham Estates
Buckingham Estates Ph 3 4
Calabria Cove
Cameron Preserve
Capri Cove
Cates Add
Celery Ave Add
Celery Estates North
Celery Key
Celery Lakes Ph 1
Celery Lakes Ph 2
Celery Oaks Sub
City Of Sanford
Conestoga Park A Rep
Country Club Manor
Country Club Park
Country Club Park Ph 2
Crown Colony Sub
Damerons Add
De Forests Add
Dixie
Dixie Terrace
Dreamwold 3rd Sec
Dreamwold 3rd Sec Rep
Eastgrove Ph 2
Estates At Rivercrest
Estates At Wekiva Park
Estuary At St Johns
Fla Land Colonization Company
Fla Land Colonization Cos Add
Franklin Terrace
Gardenia
Goldsboro Community
Highland Park
Highland Park Rep Of Lt A
Holden Real Estate Companys Ad
Idyllwilde Of Loch Arbor Secti
Kays Landing Ph 1
Keeleys Add To Sanford
Kerseys Add To Midway
Lake Forest
Lake Forest Sec 4a
Lake Forest Sec 7a
Lake Forest Sec Two A
Lake Markham Landings
Lake Markham Preserve
Lake Sylvan Cove
Lake Sylvan Estates
Lake Sylvan Oaks
Landings At Riverbend
Leavitts Sub W F
Loch Arbor Country Club Entran
Lockharts Sub
Lockharts Subd
Markham Estates Sub
Martins Add A C
Matera
Mayfair Meadows
Mayfair Meadows Ph 2
Mayfair Sec 1st Add
Midway
Monterey Oaks Ph 1 A Rep
Monterey Oaks Ph 2 Rep
None
Packards 1st Add To Midway
Partins Sub Of Lt 27
Paulucci Oaks Lts
Peterson Sub A J 1st Add
Pine Heights
Preserve At Astor Farms Ph 1
Preserve At Astor Farms Ph 2
Retreat At Wekiva
River Crest Ph 1
River Crest Ph 2
Riverbend At Cameron Heights
Riverbend At Cameron Heights P
Riverside Oaks
Riverside Reserve
Robinsons Survey Of An Add To
Rose Court
Ross Lake Shores
San Lanta
San Lanta 2nd Sec
Sanford Farms
Sanford Terrace
Sanford Town Of
Seminole Park
Silverleaf
Sipes Fehr
Smiths M M 2nd Sub B1 P101
South Park Sanford
South Sanford
South Sylvan Lake Shores
St Johns River Estates
St Johns Village 2nd Revision
Sterling Meadows
Stevens Add To Midway
Sylvan Lake Reserve The Glade
Tee N Green Estates
The Glades On Sylvan Lake Ph 2
Thornbrooke Ph 1
Twenty West
Wayside Estates
Wilson Place
Wm Clarks Sub
Woodsong

- Evelyn Hartnett
- Southern Realty Ent. Inc.
- Office: 407.869.0033
- Mobile: 407.832.8000
- hartnetthomesales@gmail.com


