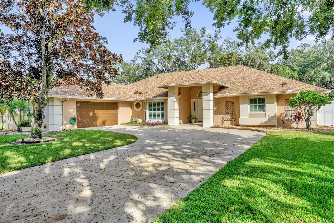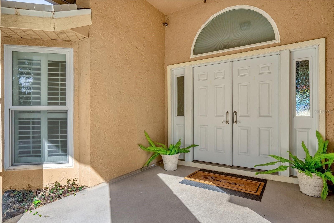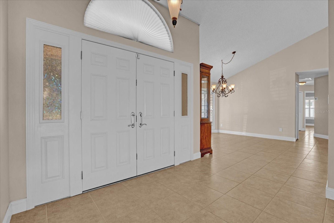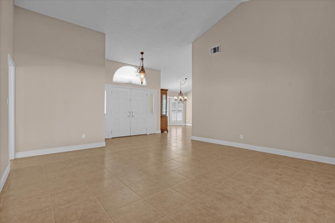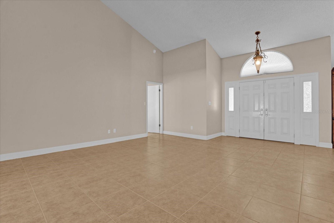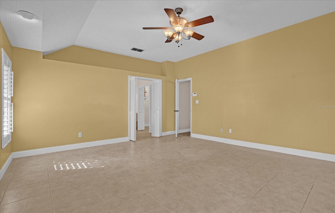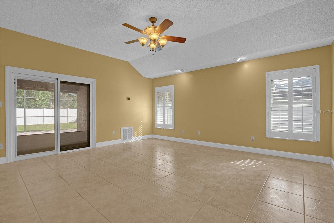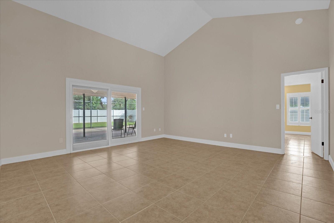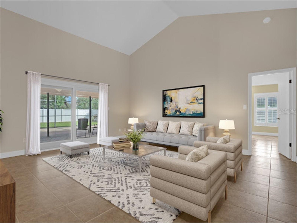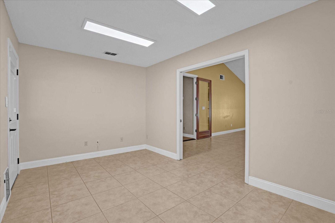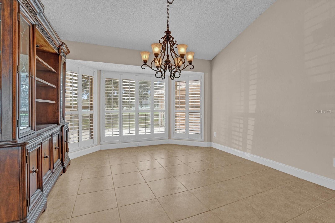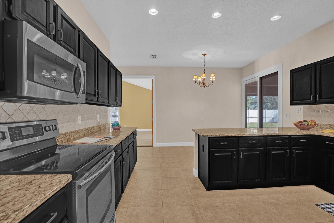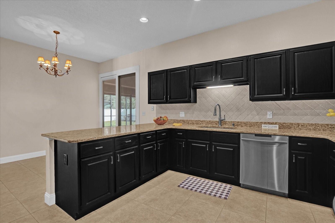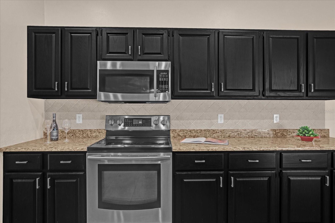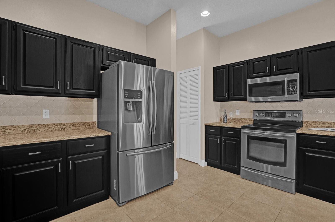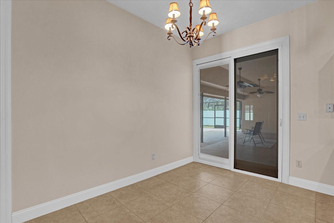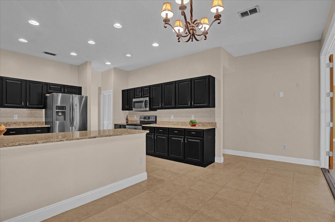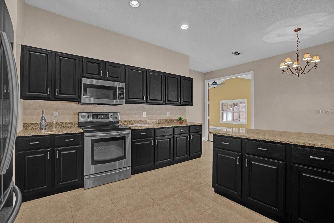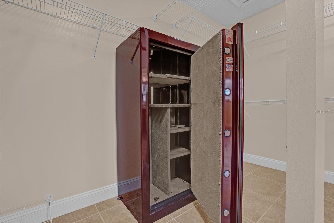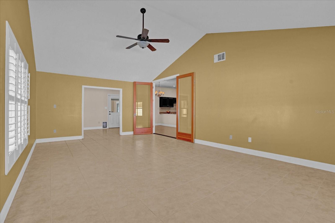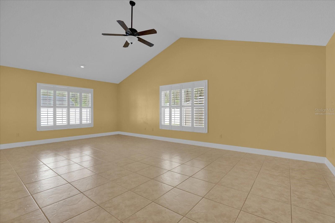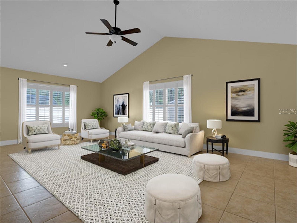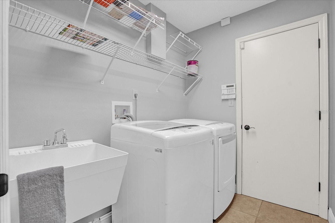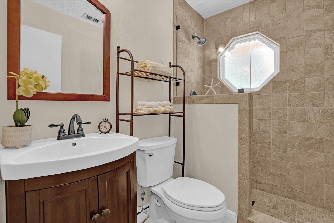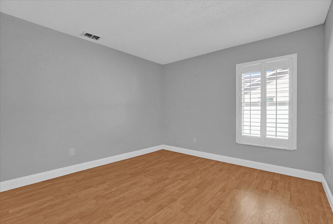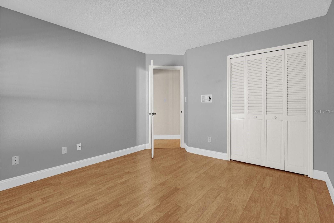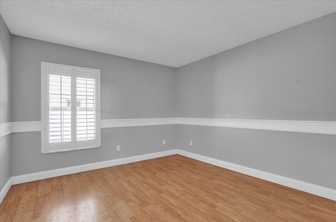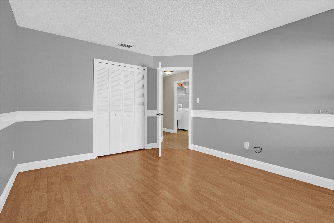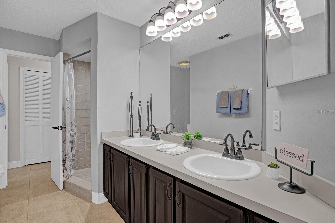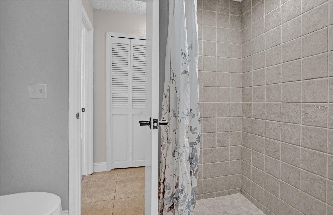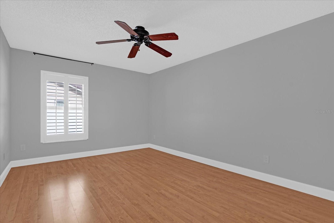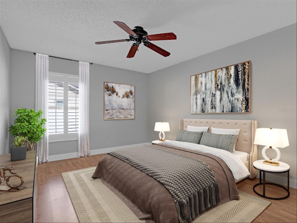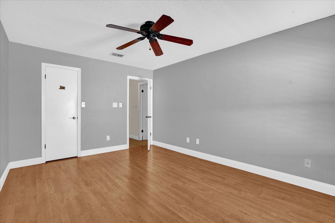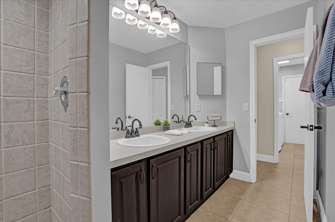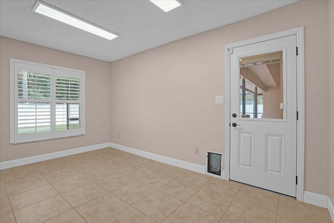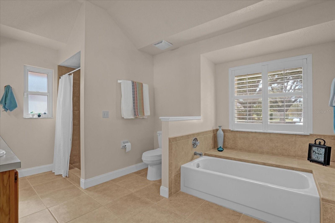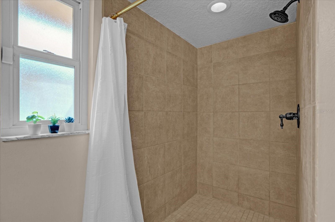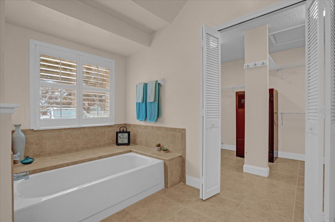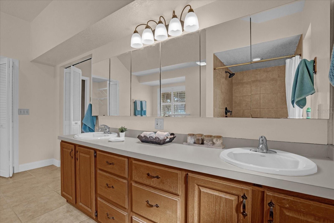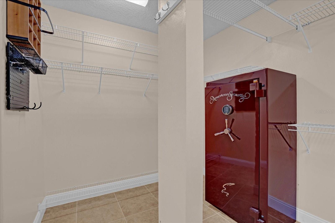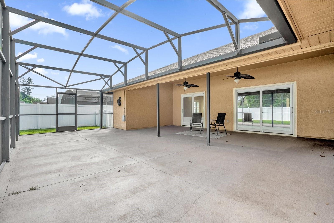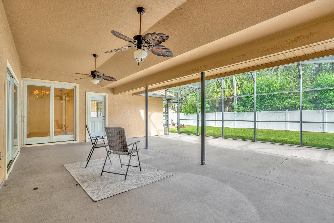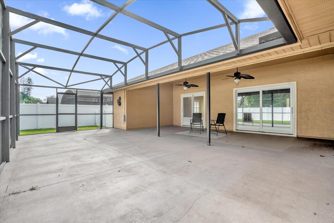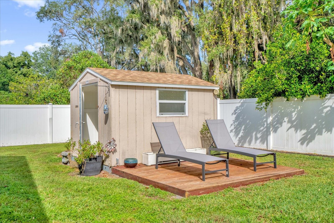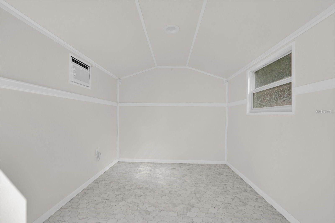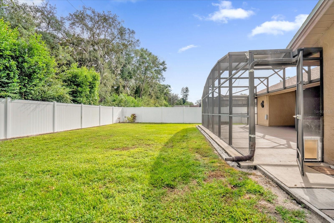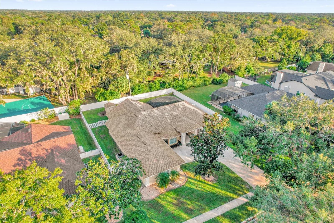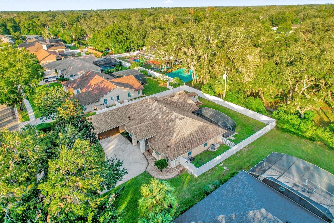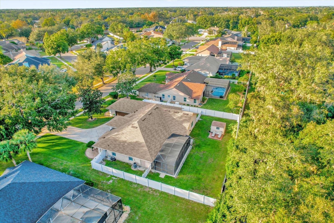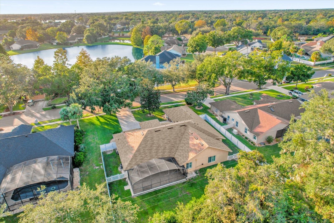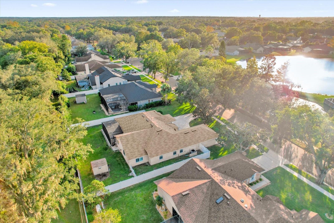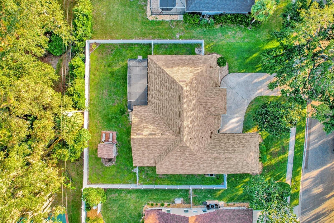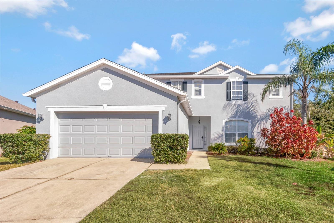689 Wyckliffe Place, WINTER SPRINGS, FL 32708
Property Photos
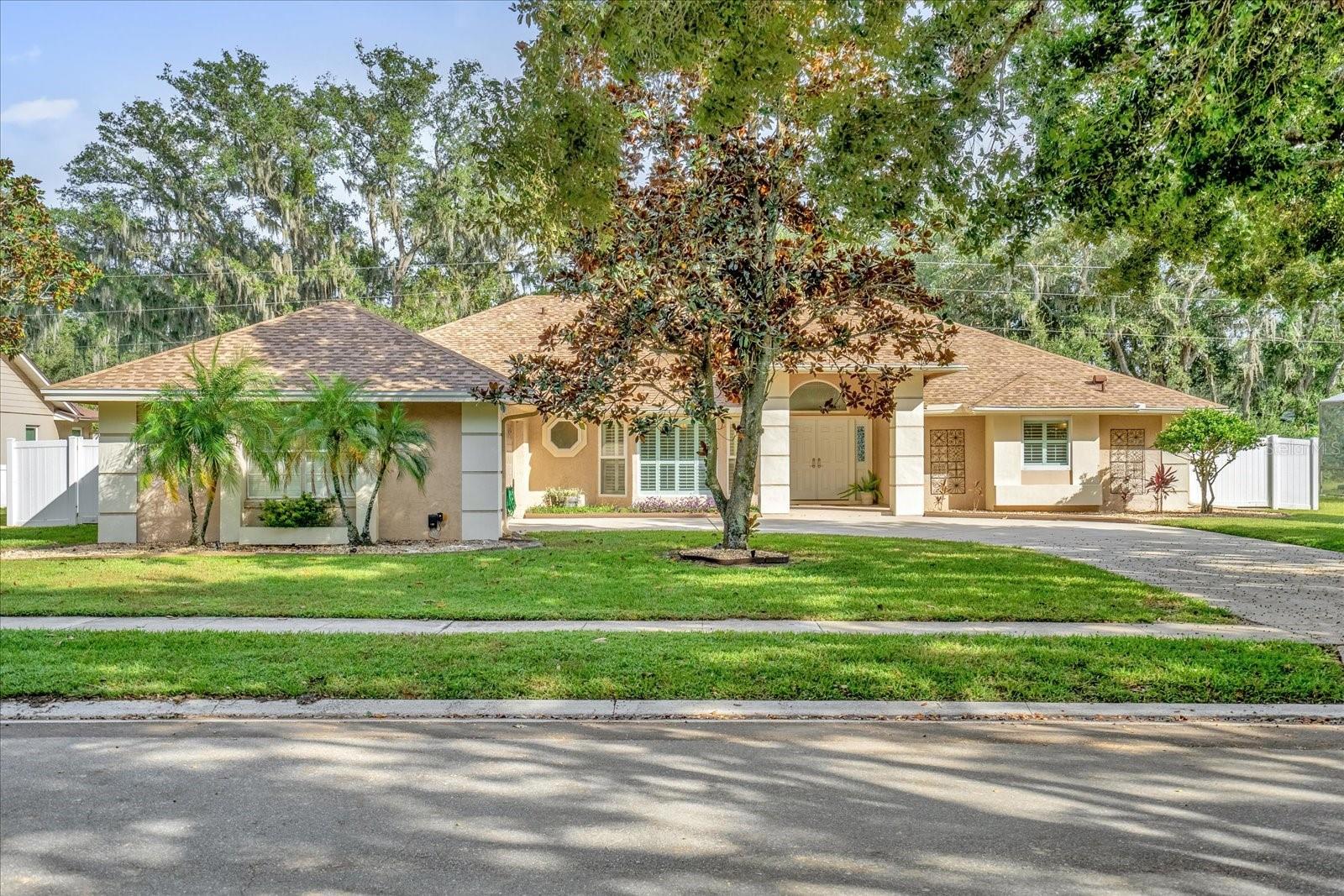
Would you like to sell your home before you purchase this one?
Priced at Only: $650,000
For more Information Call:
Address: 689 Wyckliffe Place, WINTER SPRINGS, FL 32708
Property Location and Similar Properties
- MLS#: O6256199 ( Residential )
- Street Address: 689 Wyckliffe Place
- Viewed: 19
- Price: $650,000
- Price sqft: $167
- Waterfront: No
- Year Built: 1989
- Bldg sqft: 3895
- Bedrooms: 4
- Total Baths: 3
- Full Baths: 3
- Garage / Parking Spaces: 2
- Days On Market: 45
- Additional Information
- Geolocation: 28.6702 / -81.2716
- County: SEMINOLE
- City: WINTER SPRINGS
- Zipcode: 32708
- Subdivision: Lake Tuskawilla Ph 2
- Elementary School: Keeth Elementary
- Middle School: Indian Trails Middle
- High School: Winter Springs High
- Provided by: COLDWELL BANKER REALTY
- Contact: Susan Williams
- 407-696-8000

- DMCA Notice
-
DescriptionOne or more photo(s) has been virtually staged. Dont miss the opportunity to make this stunning 4 bedroom, 3 bath home spanning over 2,800 square feet, your very own! With its open concept layout and high ceilings, this home exudes both elegance and comfort, creating the perfect setting for both everyday living and entertaining. The gorgeous tile and prego flooring add style and durability throughout, while the gourmet kitchen, featuring newer stainless steel appliances, granite countertops, and a convenient breakfast bar, is a chefs dream! Whether you're hosting dinner parties or enjoying a quiet meal, this kitchen will be the heart of your home. The good sized bedrooms offer plenty of space, and the primary suite is a true retreat, with a walk in closet and an ensuite bath with double sinks for extra convenience. Youll fall in love with the remaining modern bathrooms one of which, like the master, also features double sinksalong with thoughtful fixtures and finishes throughout the home. Enjoy the beauty of plantation shutters adorning the Pella windows and Pella siding doors with built in blinds, which offer both privacy and easy maintenance. The roof is brand new in 2024, and the hot water heater was replaced in 2020, so you can move in with peace of mind. With two A/C units, comfort is guaranteed year round! But thats just the beginning! Imagine working from home in your dedicated office space or spending your days on the spacious, fully screened back porch. Theres plenty of room for relaxation, and if you dream of having your own private oasis, theres space to add a pool! The property also features a fully fenced backyard, offering a serene and secure environment. And lets not forget the charming "she shed" in the backyardthis cute space is complete with double paned windows, A/C, insulation, and its very own sun deck, and the roof tile matches the house! Perfect for a studio, craft room, or playhouse, this addition is a dream come true!
Payment Calculator
- Principal & Interest -
- Property Tax $
- Home Insurance $
- HOA Fees $
- Monthly -
Features
Building and Construction
- Covered Spaces: 0.00
- Exterior Features: Irrigation System, Lighting, Private Mailbox, Rain Gutters, Sidewalk, Sliding Doors
- Fencing: Fenced, Vinyl
- Flooring: Ceramic Tile, Laminate
- Living Area: 2863.00
- Other Structures: Shed(s), Workshop
- Roof: Shingle
Property Information
- Property Condition: Completed
Land Information
- Lot Features: In County, Landscaped, Sidewalk, Paved
School Information
- High School: Winter Springs High
- Middle School: Indian Trails Middle
- School Elementary: Keeth Elementary
Garage and Parking
- Garage Spaces: 2.00
- Parking Features: Driveway, Garage Faces Side
Eco-Communities
- Green Energy Efficient: Windows
- Water Source: Public
Utilities
- Carport Spaces: 0.00
- Cooling: Central Air
- Heating: Central, Electric, Heat Pump
- Pets Allowed: Yes
- Sewer: Public Sewer
- Utilities: BB/HS Internet Available, Electricity Connected, Sewer Connected, Street Lights, Water Connected
Finance and Tax Information
- Home Owners Association Fee: 288.13
- Net Operating Income: 0.00
- Tax Year: 2023
Other Features
- Appliances: Dishwasher, Disposal, Dryer, Microwave, Refrigerator, Washer
- Association Name: Bobbi Halle
- Country: US
- Furnished: Unfurnished
- Interior Features: Ceiling Fans(s), Eat-in Kitchen, High Ceilings, Living Room/Dining Room Combo, Primary Bedroom Main Floor, Solid Surface Counters, Vaulted Ceiling(s), Walk-In Closet(s), Window Treatments
- Legal Description: LOT 35 LAKE TUSKAWILLA PH 2 PB 39 PGS 1 & 2
- Levels: One
- Area Major: 32708 - Casselberrry/Winter Springs / Tuscawilla
- Occupant Type: Vacant
- Parcel Number: 12-21-30-5KD-0000-0350
- Possession: Close of Escrow
- Style: Contemporary
- View: Trees/Woods, Water
- Views: 19
- Zoning Code: R-1AAA
Similar Properties
Nearby Subdivisions
Amherst
Bear Creek Estates
Carrington Woods
Chelsea Parc At Tuscawilla Ph
Creeks Run
Deersong 3
Dunmar Estates 5 Acre Dev 28 P
Eagles Point Ph 2
Fairway Oaks
Fox Glen At Chelsea Parc Tusca
Georgetowne
Glen Eagle
Greenbriar Sub Ph 2
Greenspointe
Highland Village 1 2nd Rep
Highland Village 2
Highlands Sec 6 1st Rep
Hollowbrook
Huntridge
Lake Tuskawilla Ph 2
Lot. 738 Oak Forest
Moss Road Ranches
Mount Greenwood
North Orlando 1st Add
North Orlando 2nd Add
North Orlando Ranches Sec 02
North Orlando Ranches Sec 02a
North Orlando Ranches Sec 03
North Orlando Ranches Sec 06
North Orlando Ranches Sec 08
North Orlando Ranches Sec 10
North Orlando Terrace
North Orlando Townsite 4th Add
Oak Forest
Parkstone
Seasons The
Seven Oaks
Stone Gable
Sunrise Estates
Sunrise Village
The Highlands Sections Seven
Tuscawilla
Tuskawilla Crossings 34s
Tuskawilla Crossings Ph 2
Tuskawilla Point
Wedgewood
Wedgewood Tennis Villas
Wildwood
Winding Hollow
Winter Springs

- Evelyn Hartnett
- Southern Realty Ent. Inc.
- Office: 407.869.0033
- Mobile: 407.832.8000
- hartnetthomesales@gmail.com


