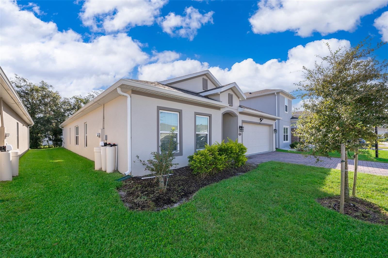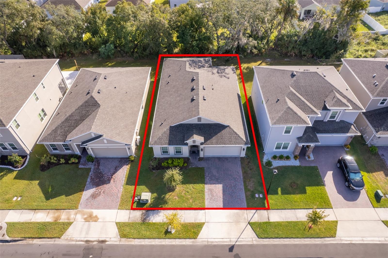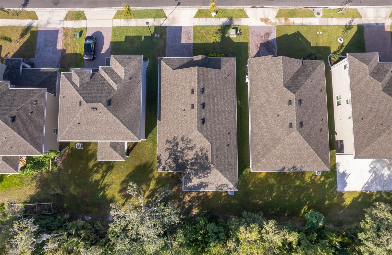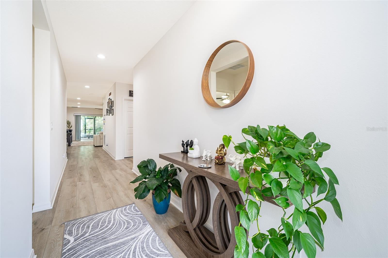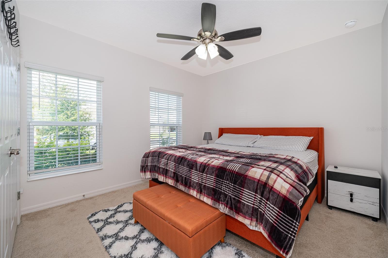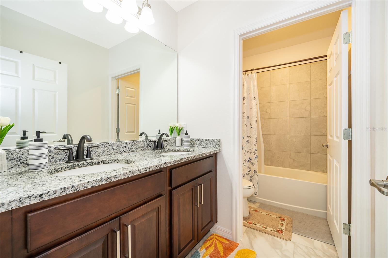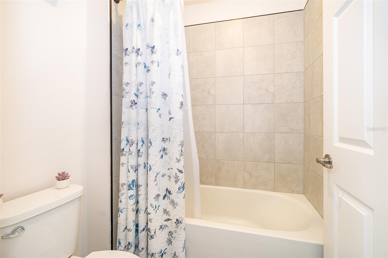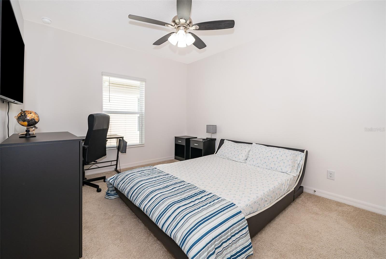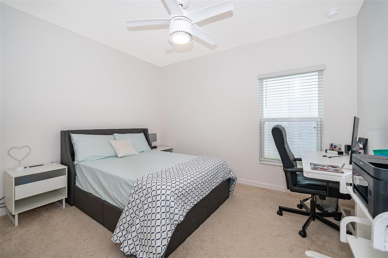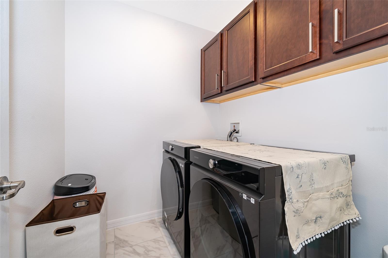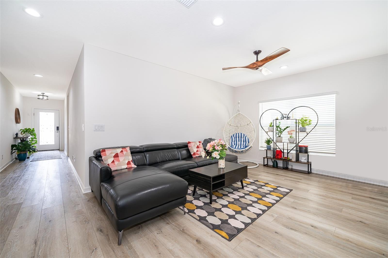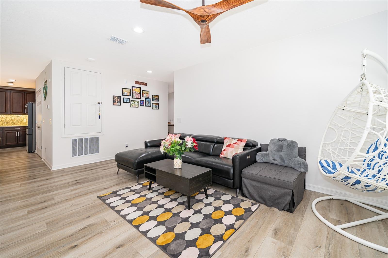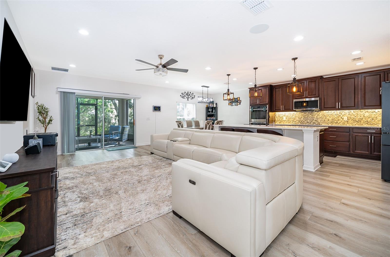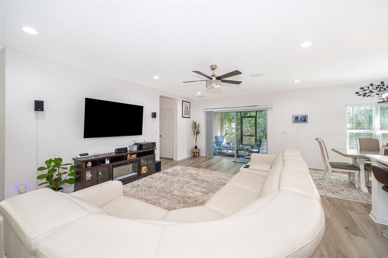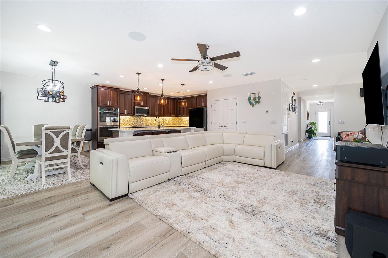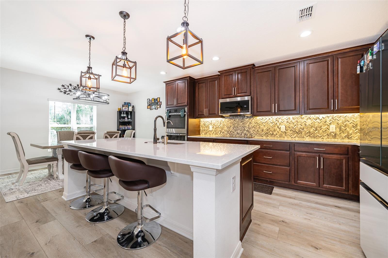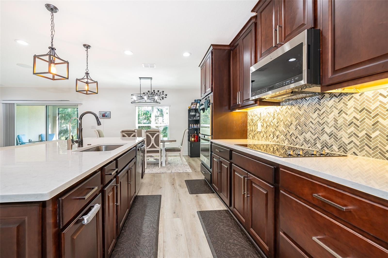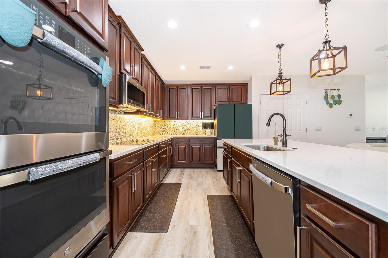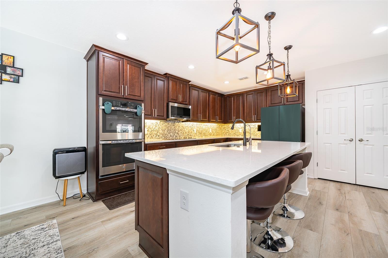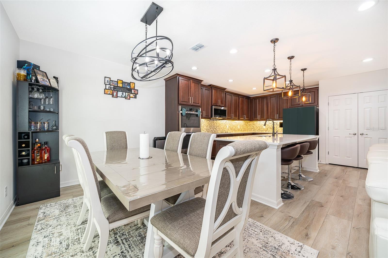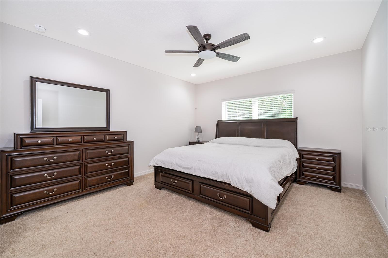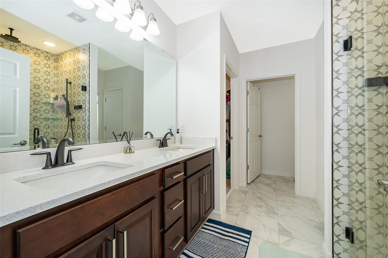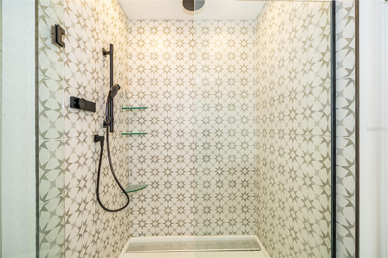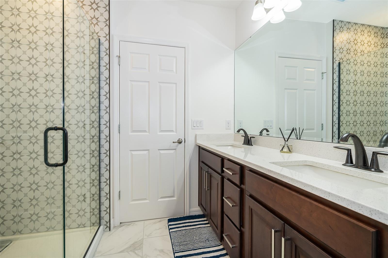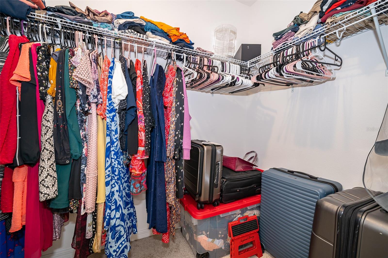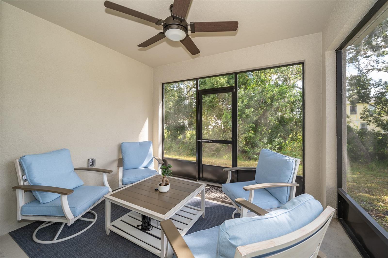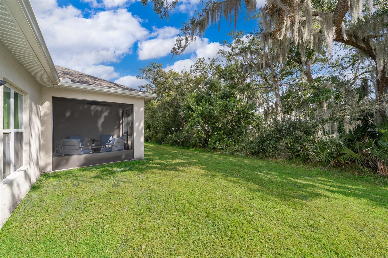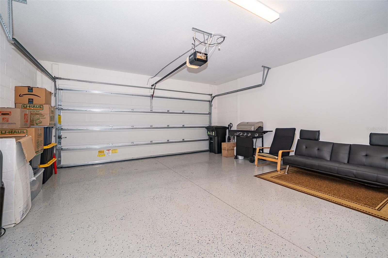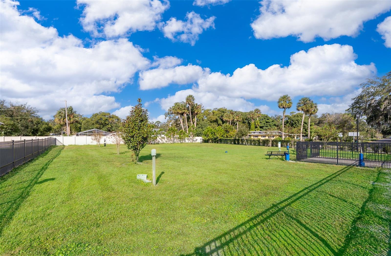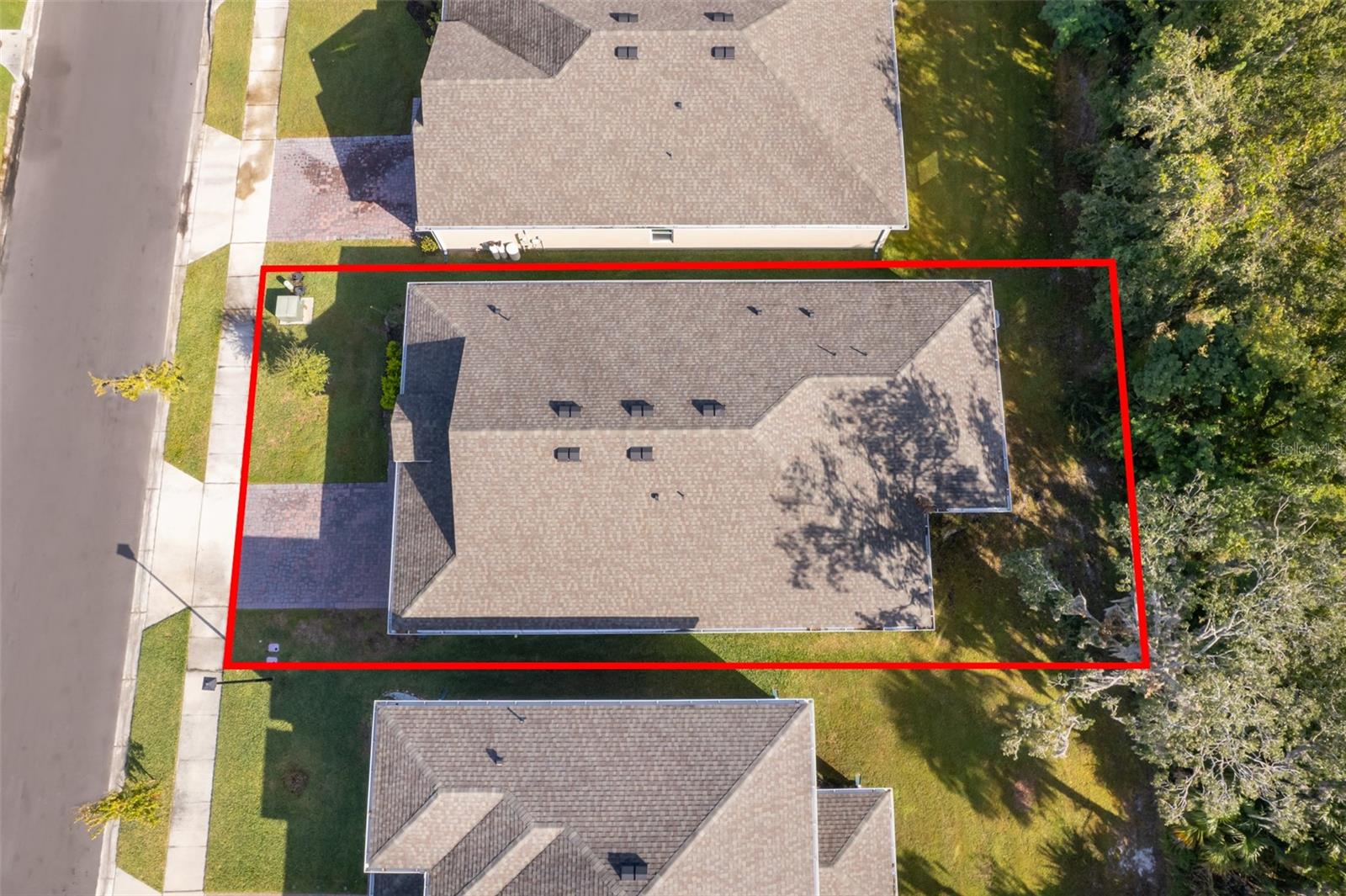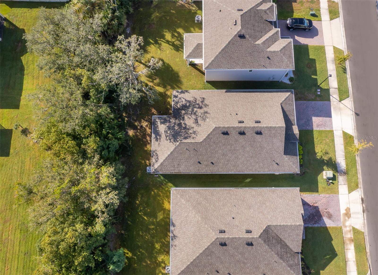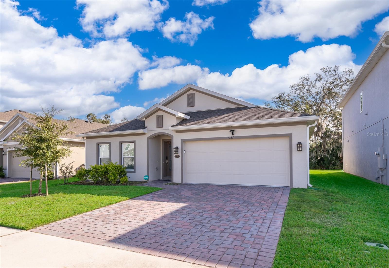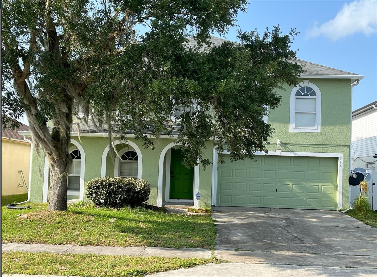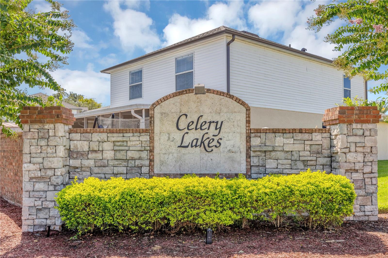1227 Celery Oaks Lane, SANFORD, FL 32771
Property Photos
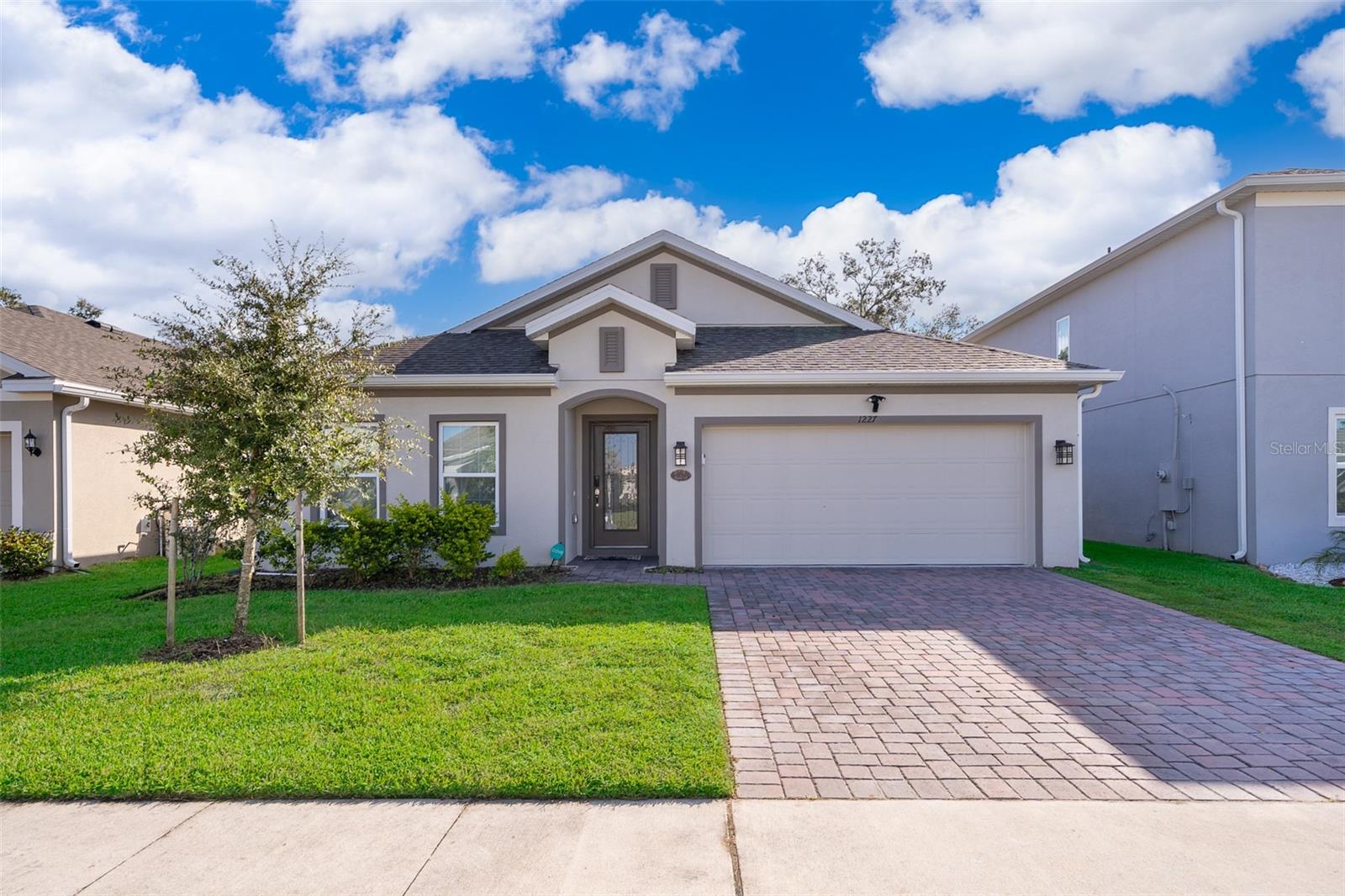
Would you like to sell your home before you purchase this one?
Priced at Only: $494,900
For more Information Call:
Address: 1227 Celery Oaks Lane, SANFORD, FL 32771
Property Location and Similar Properties
- MLS#: O6250989 ( Residential )
- Street Address: 1227 Celery Oaks Lane
- Viewed: 9
- Price: $494,900
- Price sqft: $186
- Waterfront: No
- Year Built: 2023
- Bldg sqft: 2660
- Bedrooms: 4
- Total Baths: 2
- Full Baths: 2
- Garage / Parking Spaces: 2
- Days On Market: 64
- Additional Information
- Geolocation: 28.8023 / -81.2479
- County: SEMINOLE
- City: SANFORD
- Zipcode: 32771
- Subdivision: Celery Oaks Sub
- Elementary School: Hamilton Elementary
- Middle School: Markham Woods Middle
- High School: Seminole High
- Provided by: COMPASS FLORIDA LLC
- Contact: Paul Giles
- 407-203-9441

- DMCA Notice
-
DescriptionWelcome to this beautifully maintained 4 bedroom, 2 bathroom PLUS flex room home home in Celery Oaks. Step inside to discover the spacious Kensington Flex split floor plan with tier 4 upgrades. The focal point of the home is the stunning gourmet kitchen with large island, equipped with upgraded cabinets, high grade quartz countertops, stylish backsplash, pantry, and stainless steel appliances, including a smart dishwasher, double oven and bespoke Samsung fridge. The living areas feature luxury vinyl plank flooring with cozy carpet in the bedrooms. The primary bedroom features a spacious en suite bathroom with dual sinks, walk in closet and quartz countertops. The 3 additional bedrooms provide plenty of space for family or guests while the double pane windows throughout provide energy efficiency. Additional highlights include a whole home water filtration system, security camera system, and ceiling fans. The home also boasts a flex space that could be used as an office, den, or play area. The garage, with its epoxy finish, offers ample storage and convenience. Outside, enjoy the screened lanai, upgraded exterior lighting and the view of tall trees. Finally, the community also features a dog park for your canines to run wild. Don't miss the chance to make this turnkey home yours. Schedule your showing today!
Payment Calculator
- Principal & Interest -
- Property Tax $
- Home Insurance $
- HOA Fees $
- Monthly -
Features
Building and Construction
- Builder Model: Kensington Flex
- Builder Name: Landsea
- Covered Spaces: 0.00
- Exterior Features: Lighting, Sidewalk, Sliding Doors
- Flooring: Carpet, Luxury Vinyl
- Living Area: 2103.00
- Roof: Shingle
Land Information
- Lot Features: Landscaped, Sidewalk, Paved
School Information
- High School: Seminole High
- Middle School: Markham Woods Middle
- School Elementary: Hamilton Elementary
Garage and Parking
- Garage Spaces: 2.00
Eco-Communities
- Water Source: Public
Utilities
- Carport Spaces: 0.00
- Cooling: Central Air
- Heating: Central, Electric
- Pets Allowed: Cats OK, Dogs OK
- Sewer: Public Sewer
- Utilities: BB/HS Internet Available, Electricity Connected, Sewer Connected, Water Connected
Finance and Tax Information
- Home Owners Association Fee: 100.00
- Net Operating Income: 0.00
- Tax Year: 2023
Other Features
- Appliances: Built-In Oven, Cooktop, Dishwasher, Disposal, Dryer, Electric Water Heater, Microwave, Refrigerator, Washer, Water Filtration System
- Association Name: Celery Oaks Owners Association, Inc.
- Association Phone: 407-327-5824
- Country: US
- Interior Features: Ceiling Fans(s), Open Floorplan, Solid Surface Counters, Stone Counters, Thermostat
- Legal Description: LOT 6 CELERY OAKS SUBDIVISION PB 86 PGS 89-92
- Levels: One
- Area Major: 32771 - Sanford/Lake Forest
- Occupant Type: Owner
- Parcel Number: 30-19-31-529-0000-0060
- Possession: Close of Escrow
- Style: Contemporary
- View: Trees/Woods
- Zoning Code: R-1
Similar Properties
Nearby Subdivisions
Academy Manor
Astor Grande At Lake Forest
Avacado Terrace
Belair Place
Belair Sanford
Bella Foresta
Buckingham Estates
Buckingham Estates Ph 3 4
Calabria Cove
Cameron Preserve
Capri Cove
Cates Add
Celery Ave Add
Celery Estates North
Celery Key
Celery Lakes Ph 1
Celery Lakes Ph 2
Celery Oaks Sub
City Of Sanford
Conestoga Park A Rep
Country Club Manor
Country Club Park
Country Club Park Ph 2
Crown Colony Sub
Damerons Add
De Forests Add
Dixie
Dixie Terrace
Dreamwold 3rd Sec
Dreamwold 3rd Sec Rep
Eastgrove Ph 2
Estates At Rivercrest
Estates At Wekiva Park
Estuary At St Johns
Fla Land Colonization Company
Fla Land Colonization Cos Add
Franklin Terrace
Gardenia
Goldsboro Community
Highland Park
Highland Park Rep Of Lt A
Holden Real Estate Companys Ad
Idyllwilde Of Loch Arbor Secti
Kays Landing Ph 1
Keeleys Add To Sanford
Kerseys Add To Midway
Lake Forest
Lake Forest Sec 4a
Lake Forest Sec 7a
Lake Forest Sec Two A
Lake Markham Landings
Lake Markham Preserve
Lake Sylvan Cove
Lake Sylvan Estates
Lake Sylvan Oaks
Landings At Riverbend
Leavitts Sub W F
Loch Arbor Country Club Entran
Lockharts Sub
Lockharts Subd
Markham Estates Sub
Martins Add A C
Matera
Mayfair Meadows
Mayfair Meadows Ph 2
Mayfair Sec 1st Add
Midway
Monterey Oaks Ph 1 A Rep
Monterey Oaks Ph 2 Rep
None
Packards 1st Add To Midway
Partins Sub Of Lt 27
Paulucci Oaks Lts
Peterson Sub A J 1st Add
Pine Heights
Preserve At Astor Farms Ph 1
Preserve At Astor Farms Ph 2
Retreat At Wekiva
River Crest Ph 1
River Crest Ph 2
Riverbend At Cameron Heights
Riverbend At Cameron Heights P
Riverside Oaks
Riverside Reserve
Robinsons Survey Of An Add To
Rose Court
Ross Lake Shores
San Lanta
San Lanta 2nd Sec
Sanford Farms
Sanford Terrace
Sanford Town Of
Seminole Park
Silverleaf
Sipes Fehr
Smiths M M 2nd Sub B1 P101
South Park Sanford
South Sanford
South Sylvan Lake Shores
St Johns River Estates
St Johns Village 2nd Revision
Sterling Meadows
Stevens Add To Midway
Sylvan Lake Reserve The Glade
Tee N Green Estates
The Glades On Sylvan Lake Ph 2
Thornbrooke Ph 1
Twenty West
Wayside Estates
Wilson Place
Wm Clarks Sub
Woodsong

- Evelyn Hartnett
- Southern Realty Ent. Inc.
- Office: 407.869.0033
- Mobile: 407.832.8000
- hartnetthomesales@gmail.com


