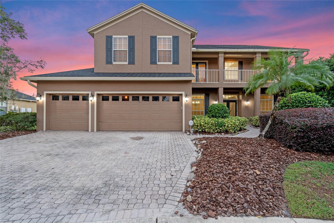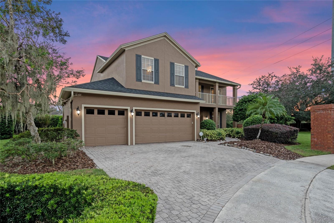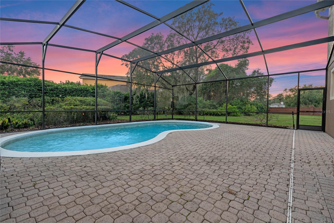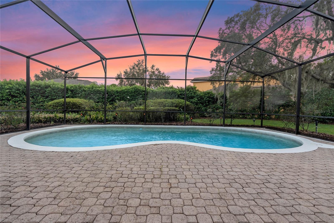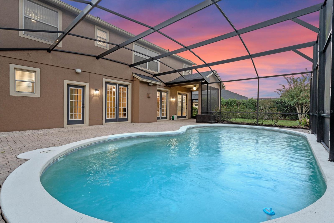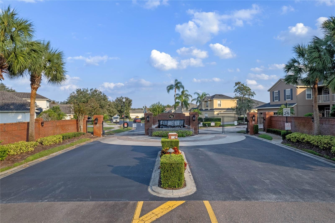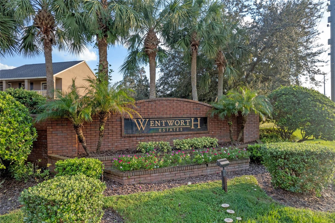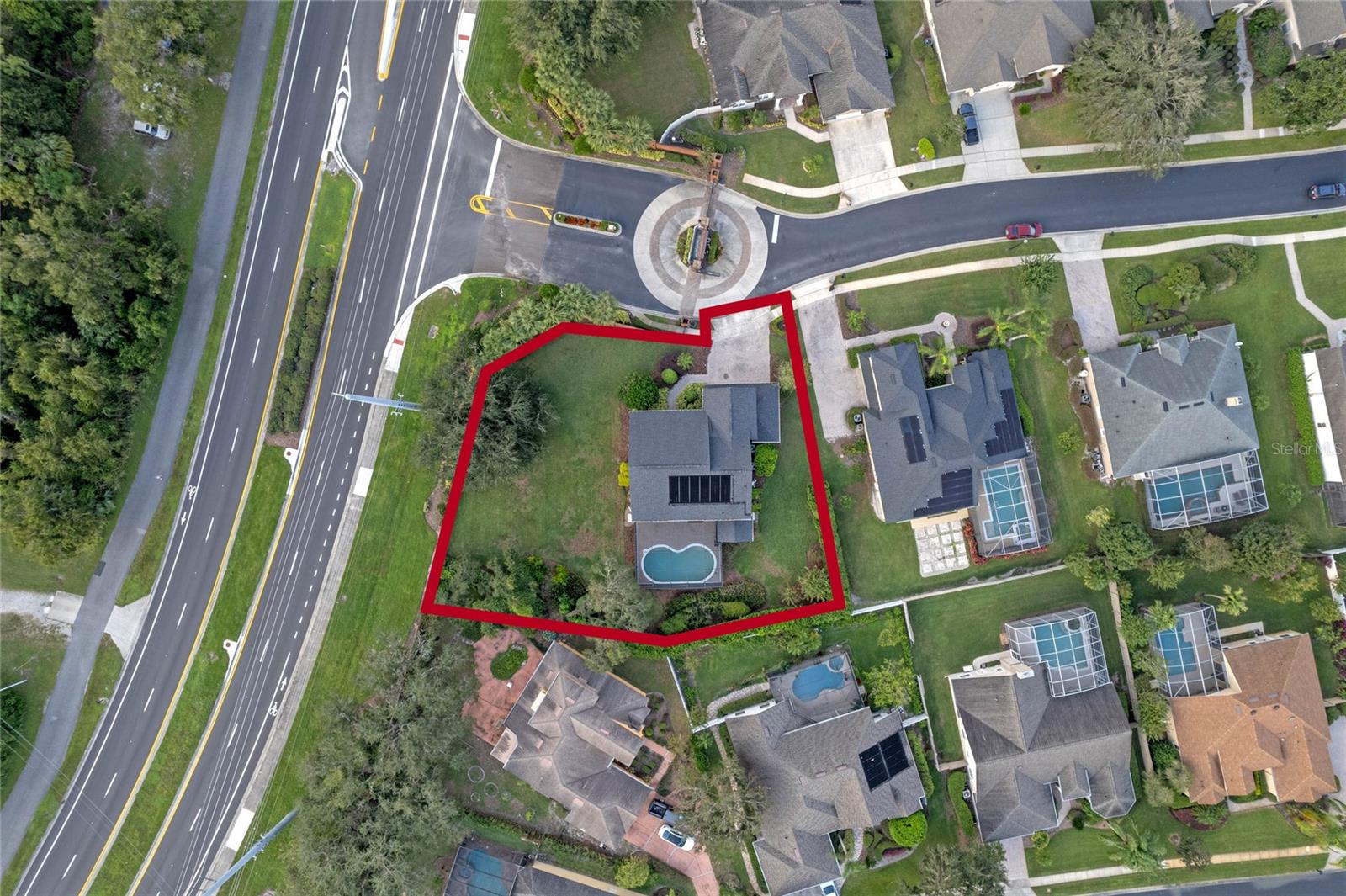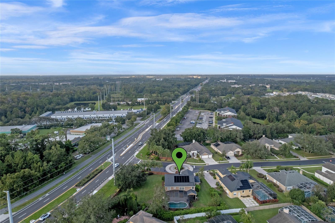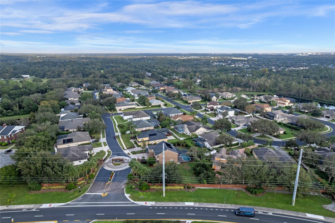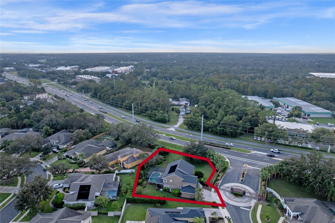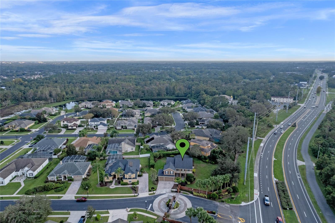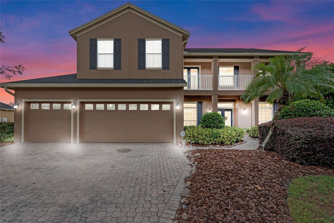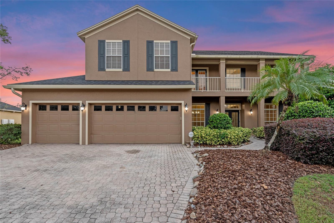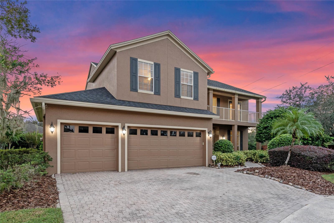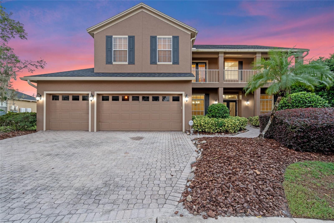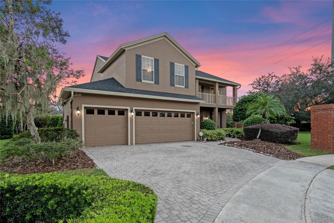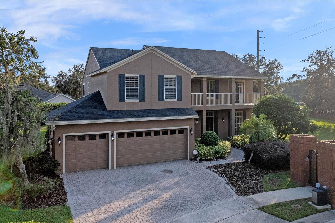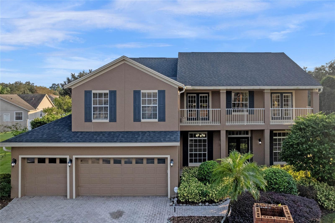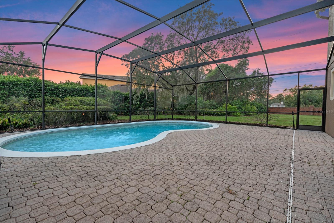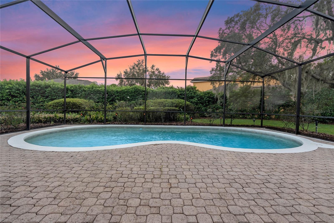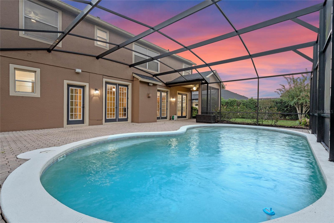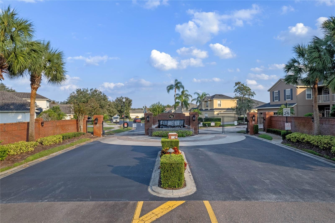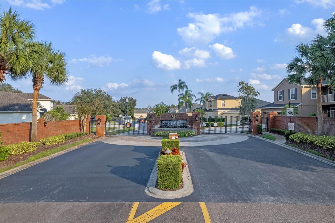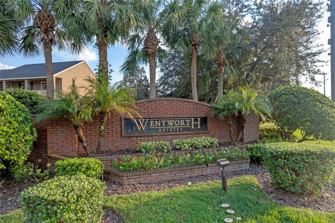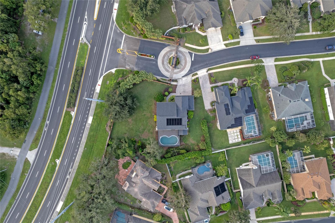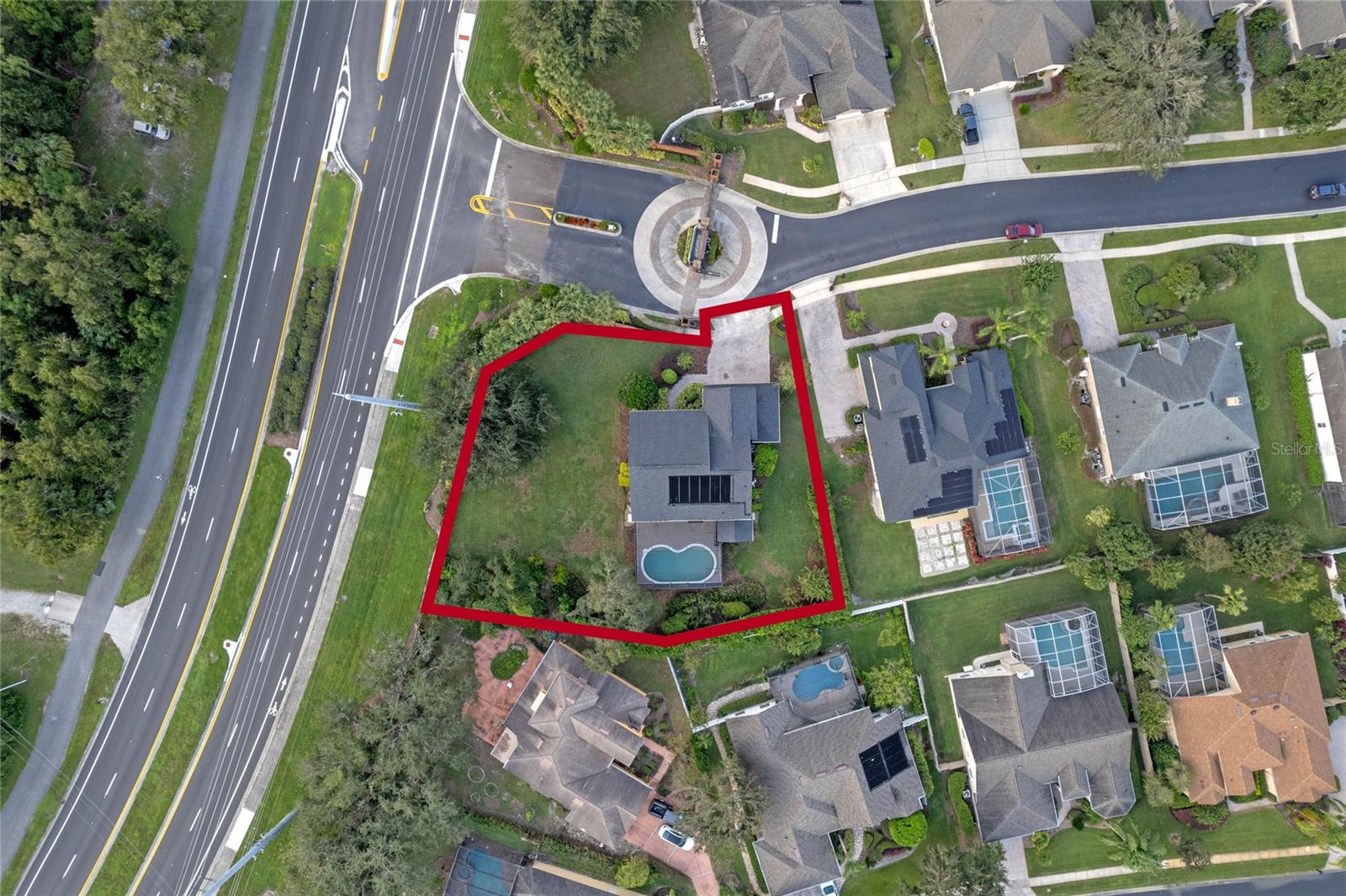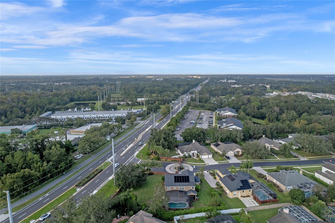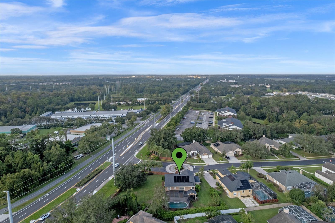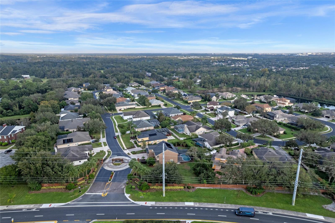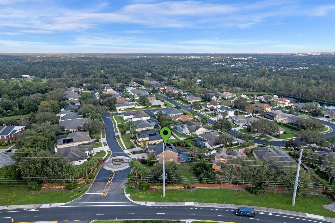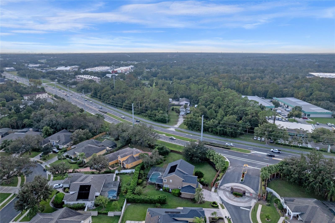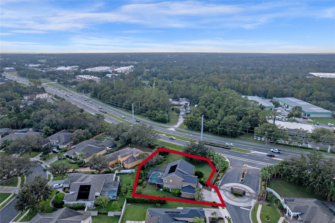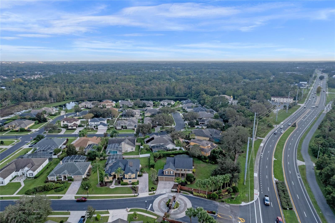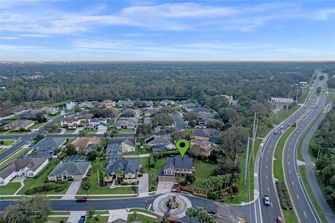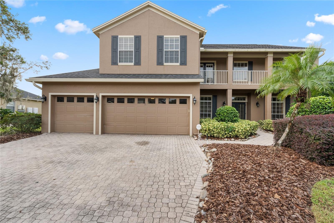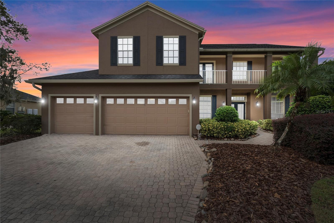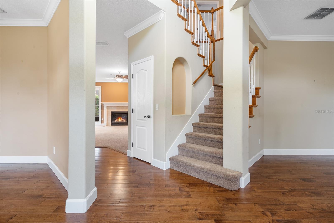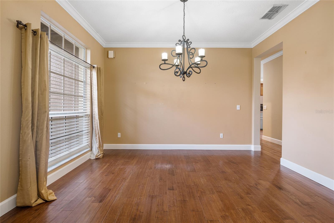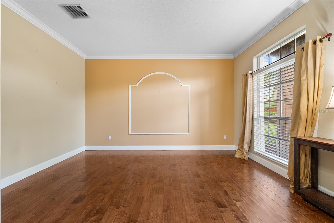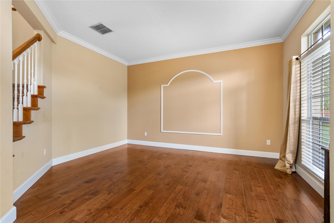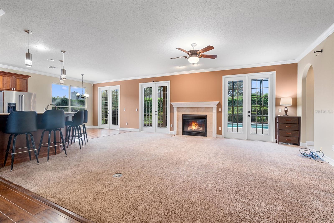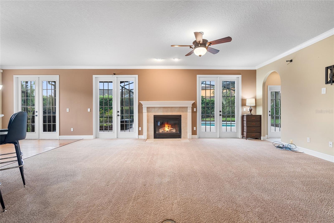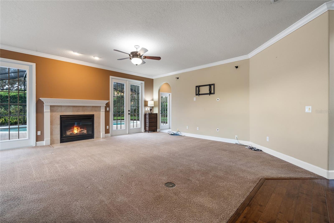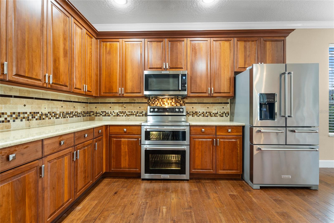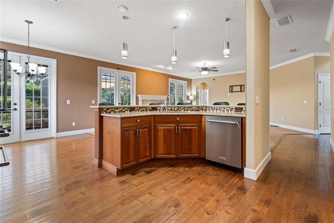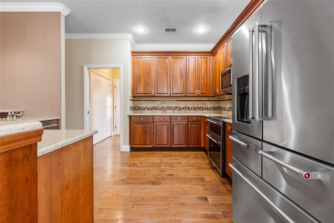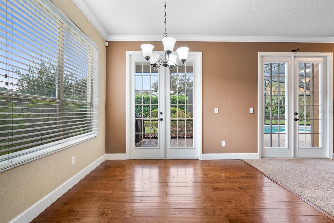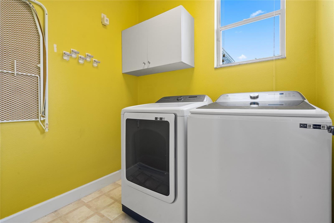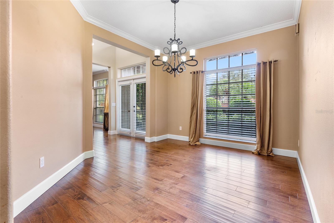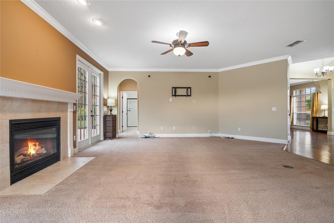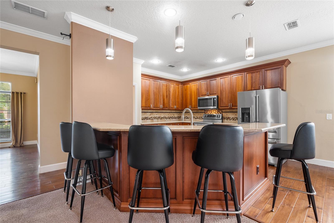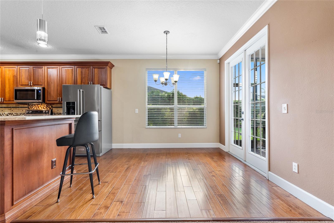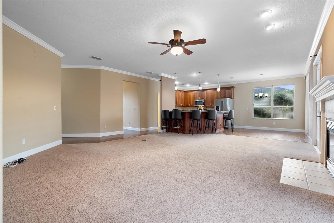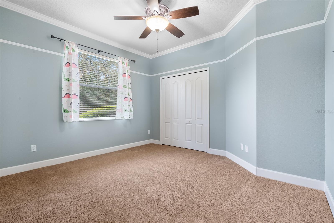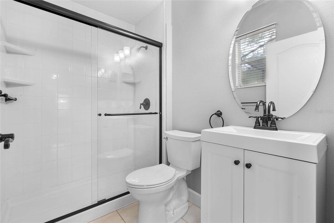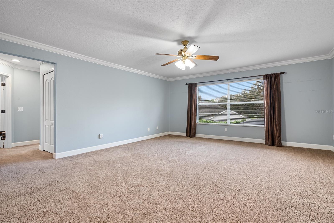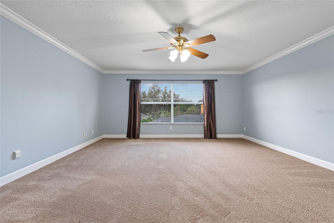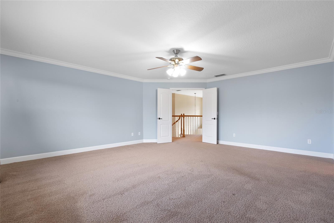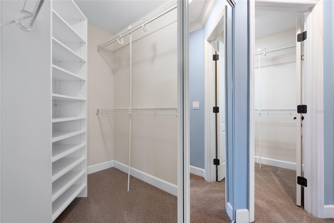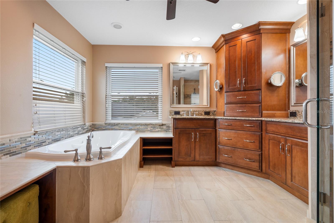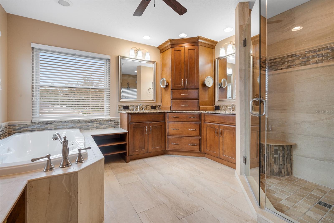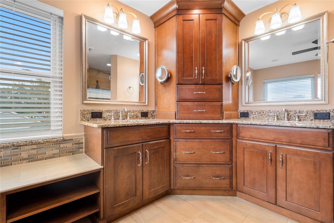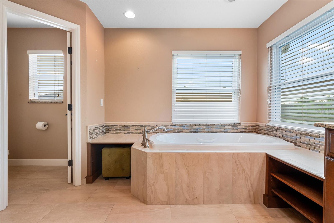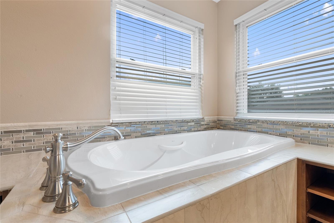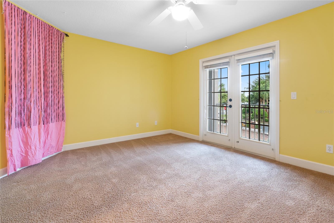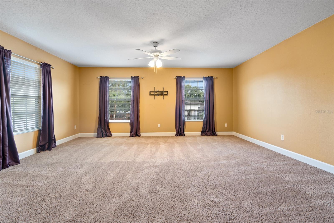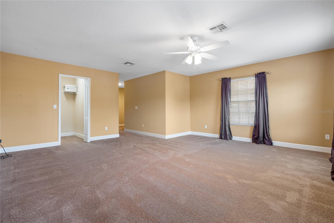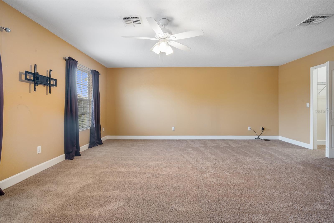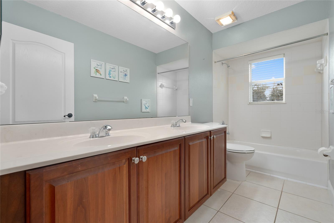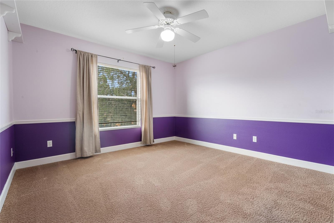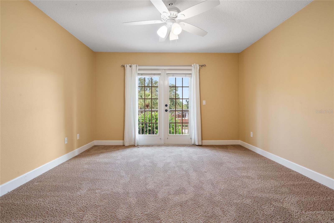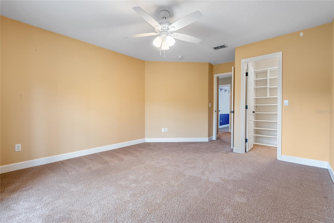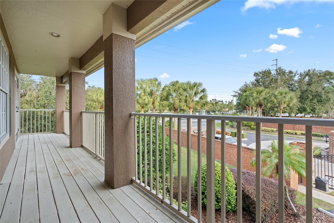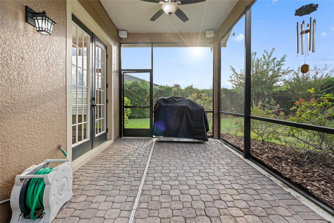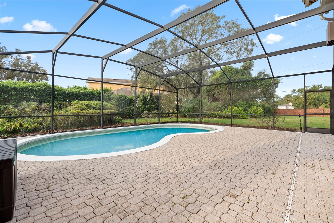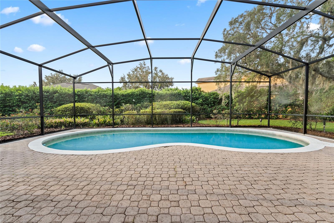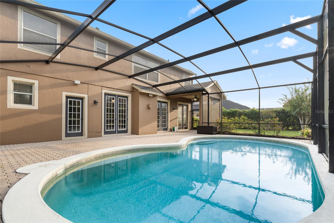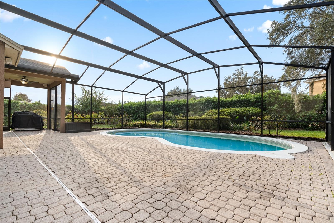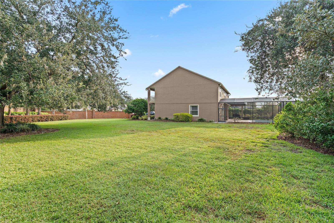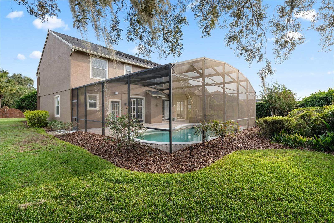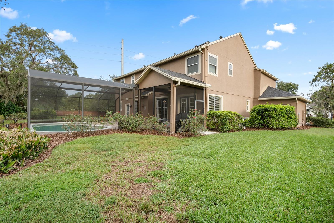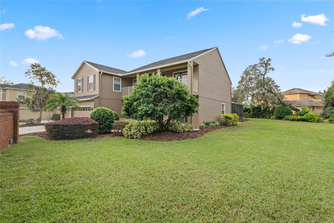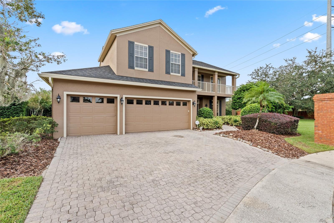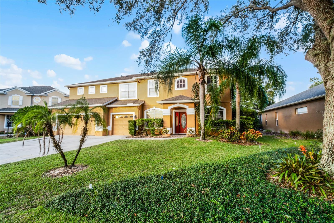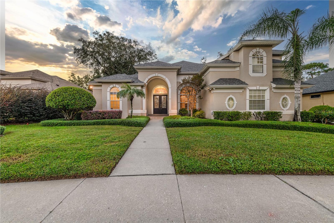2801 Ashton Terrace, OVIEDO, FL 32765
Property Photos
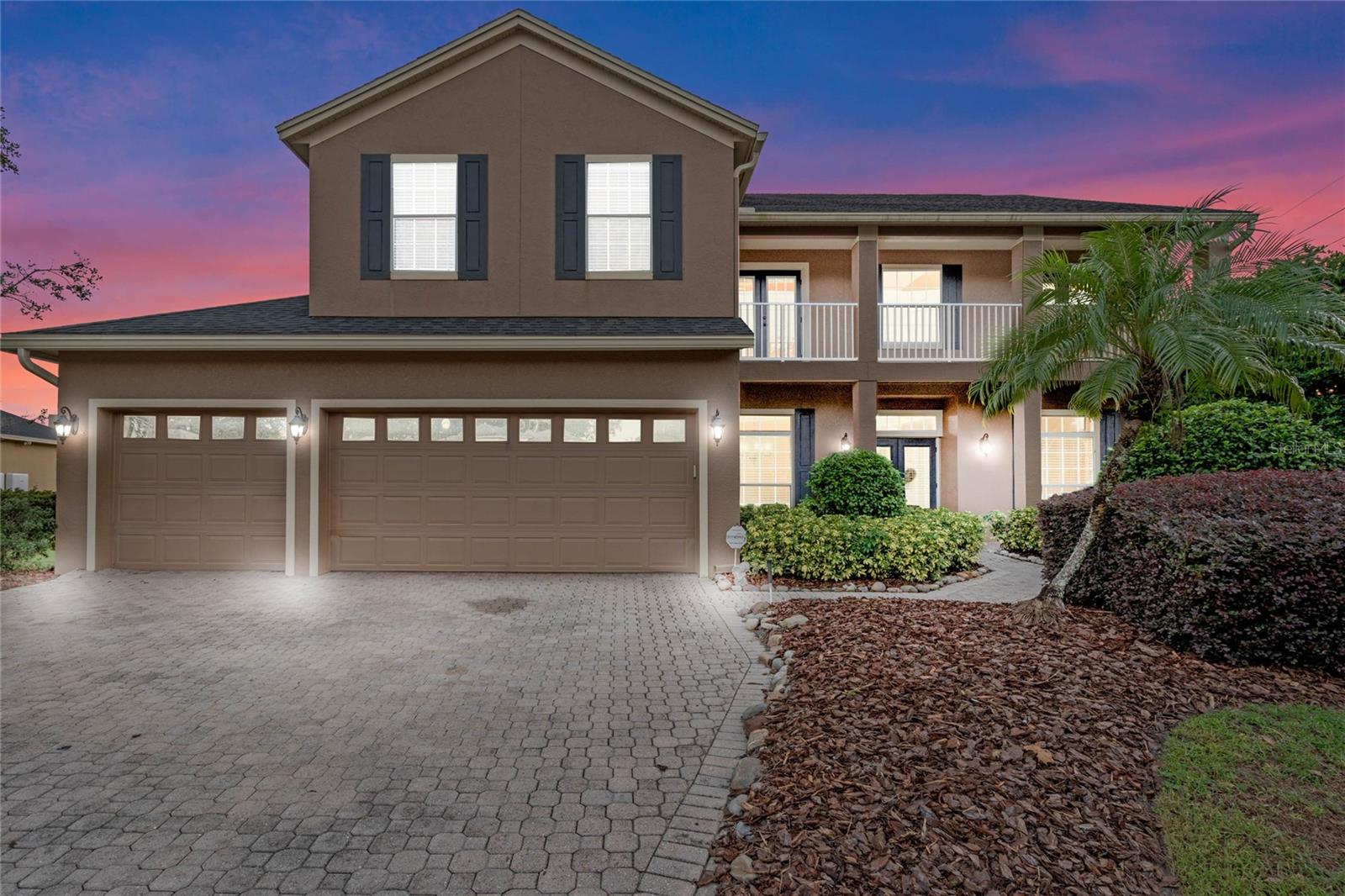
Would you like to sell your home before you purchase this one?
Priced at Only: $774,000
For more Information Call:
Address: 2801 Ashton Terrace, OVIEDO, FL 32765
Property Location and Similar Properties
- MLS#: O6248176 ( Residential )
- Street Address: 2801 Ashton Terrace
- Viewed: 17
- Price: $774,000
- Price sqft: $168
- Waterfront: No
- Year Built: 1998
- Bldg sqft: 4613
- Bedrooms: 5
- Total Baths: 3
- Full Baths: 3
- Garage / Parking Spaces: 3
- Days On Market: 69
- Additional Information
- Geolocation: 28.6348 / -81.2363
- County: SEMINOLE
- City: OVIEDO
- Zipcode: 32765
- Subdivision: Wentworth Estates
- Elementary School: Evans Elementary
- Middle School: Tuskawilla Middle
- High School: Lake Howell High
- Provided by: LPT REALTY, LLC
- Contact: Hank Paxson
- 877-366-2213

- DMCA Notice
-
DescriptionMOTIVATED SELLER, PRICE DROP!!! CALL TODAY FOR YOUR PRIVATE TOUR!!! Discover your dream home in Wentworth Estates with this stunning 5 bedroom pool home that truly has it all! As you step inside, you'll be welcomed by exquisite hardwood floors, soaring ceilings, and elegant formal living and dining rooms that set the tone for luxury living. The oversized family room and kitchen spaces are perfect for gatherings, filled with natural light thanks to multiple sets of French doors that seamlessly connect indoor and outdoor living. an entertainer's paradise! The gourmet kitchen has been meticulously renovated with brand new cabinetry, countertops, and hardwood floors, featuring a cozy breakfast nook, ample bar seating, and a spacious pantry. For added convenience, a private guest suite with a full bath/pool bath is located on the main level, ensuring ultimate privacy for visitors. Venture upstairs to discover four generous bedrooms and a spacious bonus room, including an oversized master suite that boasts two walk in closets and a beautifully renovated master bath complete with a luxurious soaking tub and a walk in shower. Double sinks, abundant storage, and elegant lighting make this retreat a true sanctuary. Step outside to find a meticulously maintained screened lanai showcasing a sparkling saltwater pool and a covered area perfect for enjoying your morning coffee while soaking in the tranquility of your private surroundings. This is also an exceptional double lot !! Easy access to the 417 Freeway. Call for your private showing today!
Payment Calculator
- Principal & Interest -
- Property Tax $
- Home Insurance $
- HOA Fees $
- Monthly -
Features
Building and Construction
- Covered Spaces: 0.00
- Exterior Features: Balcony, French Doors, Irrigation System, Private Mailbox, Rain Gutters, Sidewalk
- Flooring: Carpet, Ceramic Tile, Hardwood
- Living Area: 3545.00
- Roof: Shingle
Land Information
- Lot Features: Corner Lot, Landscaped, Oversized Lot, Sidewalk, Paved, Private
School Information
- High School: Lake Howell High
- Middle School: Tuskawilla Middle
- School Elementary: Evans Elementary
Garage and Parking
- Garage Spaces: 3.00
- Parking Features: Driveway, Garage Door Opener, Off Street, Oversized
Eco-Communities
- Pool Features: Child Safety Fence, Gunite, In Ground, Lighting, Outside Bath Access, Salt Water, Screen Enclosure
- Water Source: Public
Utilities
- Carport Spaces: 0.00
- Cooling: Central Air
- Heating: Central
- Pets Allowed: Yes
- Sewer: Public Sewer
- Utilities: BB/HS Internet Available, Cable Connected, Electricity Connected, Public, Sewer Connected, Water Connected
Finance and Tax Information
- Home Owners Association Fee Includes: Private Road
- Home Owners Association Fee: 520.00
- Net Operating Income: 0.00
- Tax Year: 2023
Other Features
- Appliances: Dishwasher, Disposal, Dryer, Electric Water Heater, Microwave, Range, Refrigerator, Washer
- Association Name: Sentry Management
- Association Phone: 407-788-6700
- Country: US
- Interior Features: Ceiling Fans(s), Eat-in Kitchen, Kitchen/Family Room Combo, Open Floorplan, PrimaryBedroom Upstairs, Solid Surface Counters, Solid Wood Cabinets, Split Bedroom, Stone Counters, Thermostat, Walk-In Closet(s)
- Legal Description: LOT 36 WENTWORTH ESTATES PB 51 PGS 59 & 60
- Levels: Two
- Area Major: 32765 - Oviedo
- Occupant Type: Owner
- Parcel Number: 29-21-31-503-0000-0360
- Possession: Close of Escrow
- Style: Traditional
- View: Pool
- Views: 17
- Zoning Code: R-1AA
Similar Properties
Nearby Subdivisions
Alafaya Trail Sub
Alafaya Woods
Alafaya Woods Ph 01
Alafaya Woods Ph 07
Alafaya Woods Ph 10
Alafaya Woods Ph 11
Alafaya Woods Ph 16
Alafaya Woods Ph 17
Alafaya Woods Ph 18
Alafaya Woods Ph 19
Alafaya Woods Ph 2
Aloma Woods Ph 3
Bear Creek
Bear Stone
Bentley Cove
Bentley Woods
Black Hammock
Carillon Tr 107 At
Cedar Bend
Cobblestone
Ellingsworth
Ellington Estates
Estates At Aloma Woods Ph 1
Florida Groves Companys First
Foxchase Ph 1
Francisco Park
Franklin Park
Hammock Reserve
Hawks Overlook
Heatherbrooke Estates Rep
Jackson Heights
Kenmure
Kingsbridge East Village
Lakes Of Aloma
Little Creek Ph 1a
Little Creek Ph 3b
Little Lake Georgia Terrace
Lone Pines
Martins Plan
Meadowcrest
Milton Square
None
Oak Creek
Oak Hollow
Oak Mount Sub
Oviedo
Oviedo Forest
Oviedo Heights
Oviedo Terrace
Park Place At Aloma A Rep
Pinewood Estates
Preserve Of Oviedo On The Park
Ravencliffe
Red Ember North
Remington Park Ph 2
Richfield
River Walk
Roann Estates
Southern Oaks Ph Two
Stonehurst
The Preserve At Lake Charm
Tract 105 Ph Iii At Carillon
Tuska Ridge
Twin Rivers Sec 3b
Twin Rivers Sec 4
Twin Rivers Sec 5
Twin Rivers Sec 6
Twin Rivers Sec 7
Veranda Pines
Washington Heights
Wentworth Estates
Westhampton At Carillon Ph 2
Whispering Woods
Woodland Estates
Worthington

- Evelyn Hartnett
- Southern Realty Ent. Inc.
- Office: 407.869.0033
- Mobile: 407.832.8000
- hartnetthomesales@gmail.com


