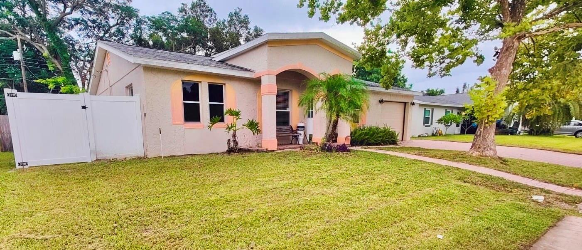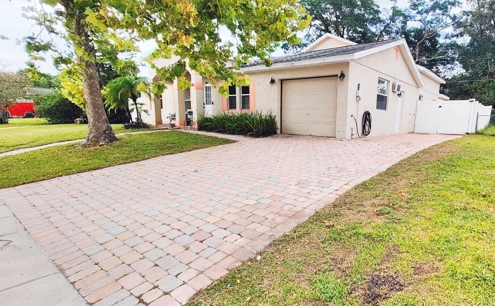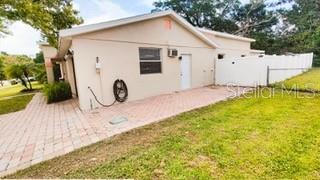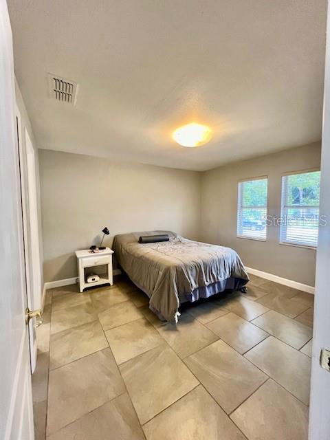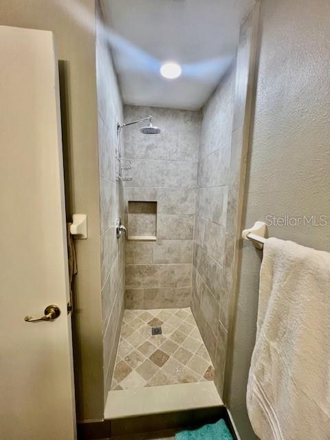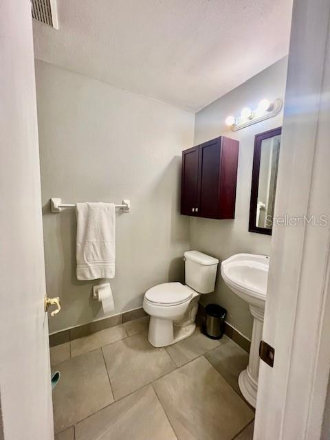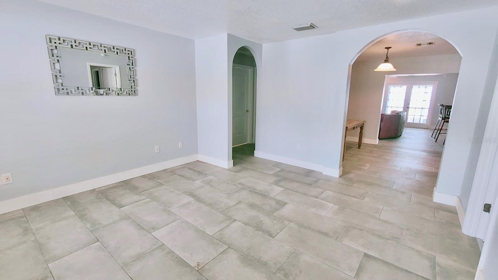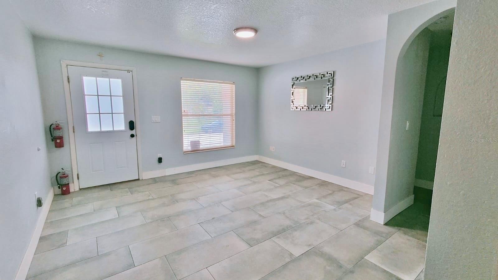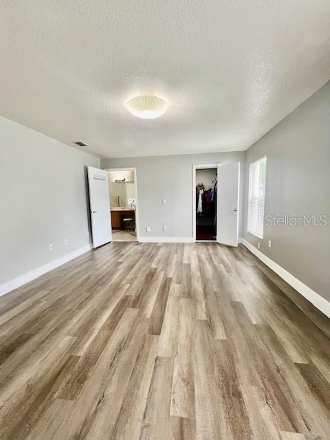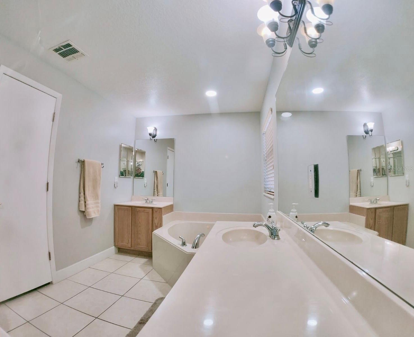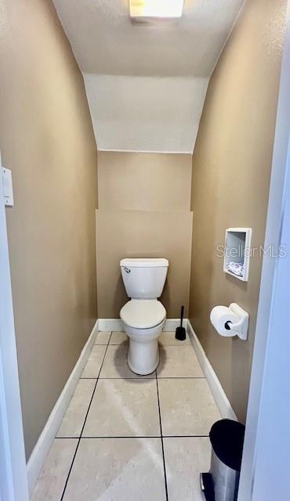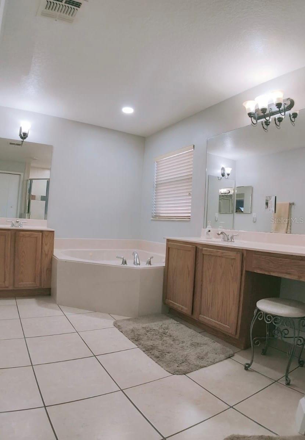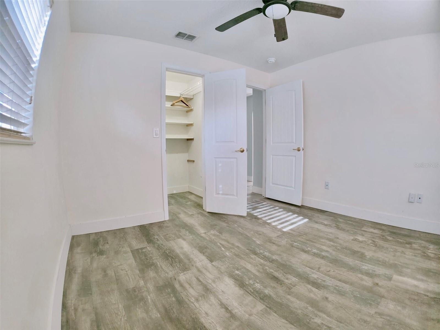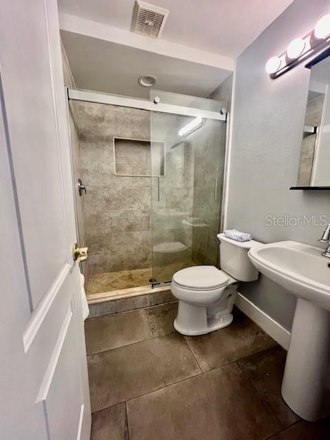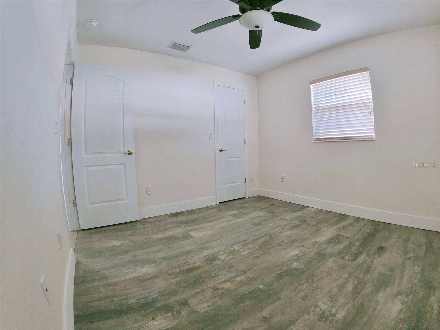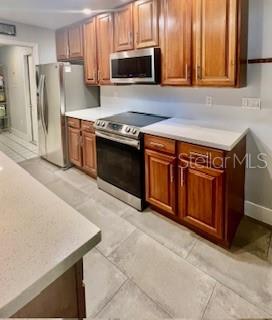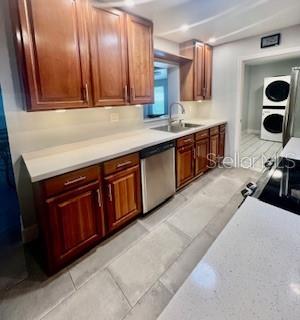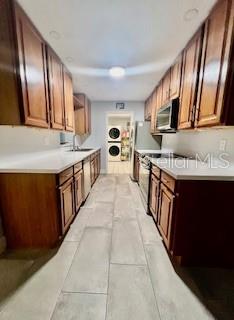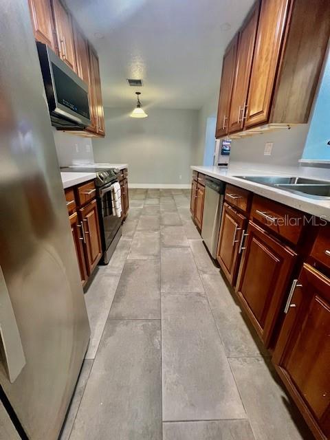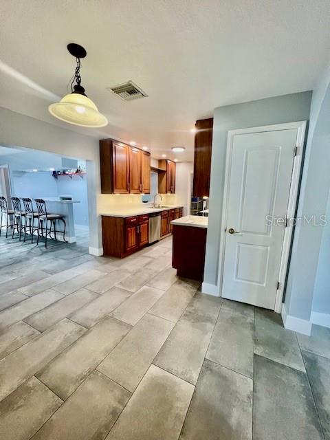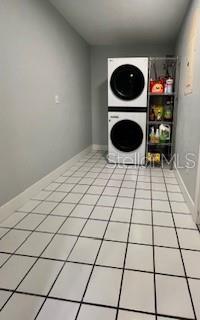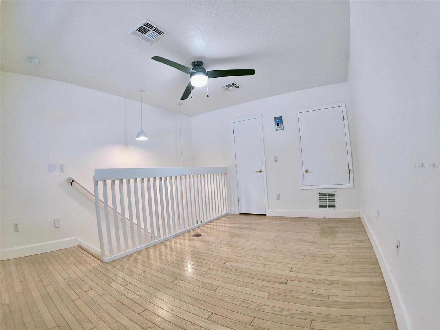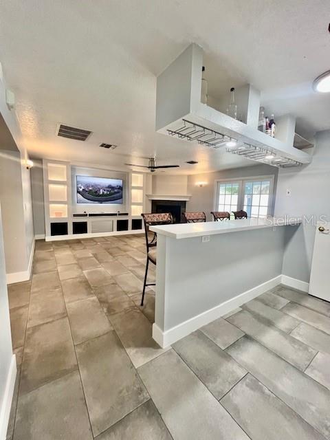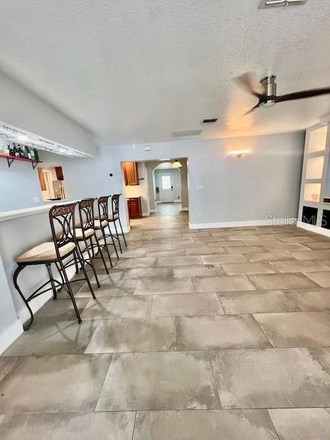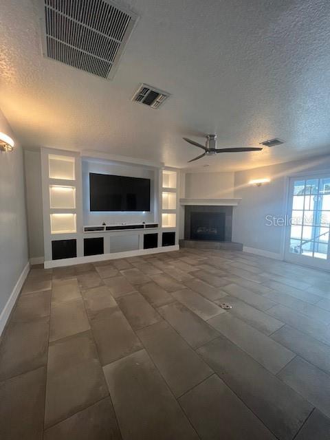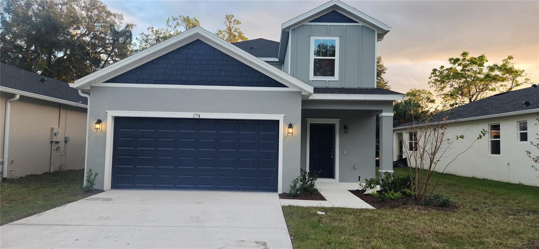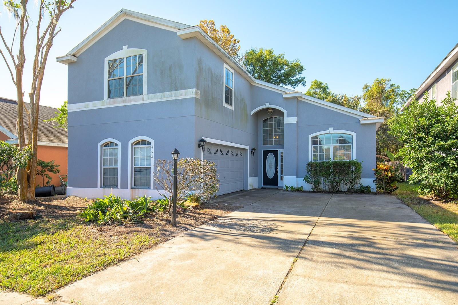145 Burns Avenue, LONGWOOD, FL 32750
Property Photos
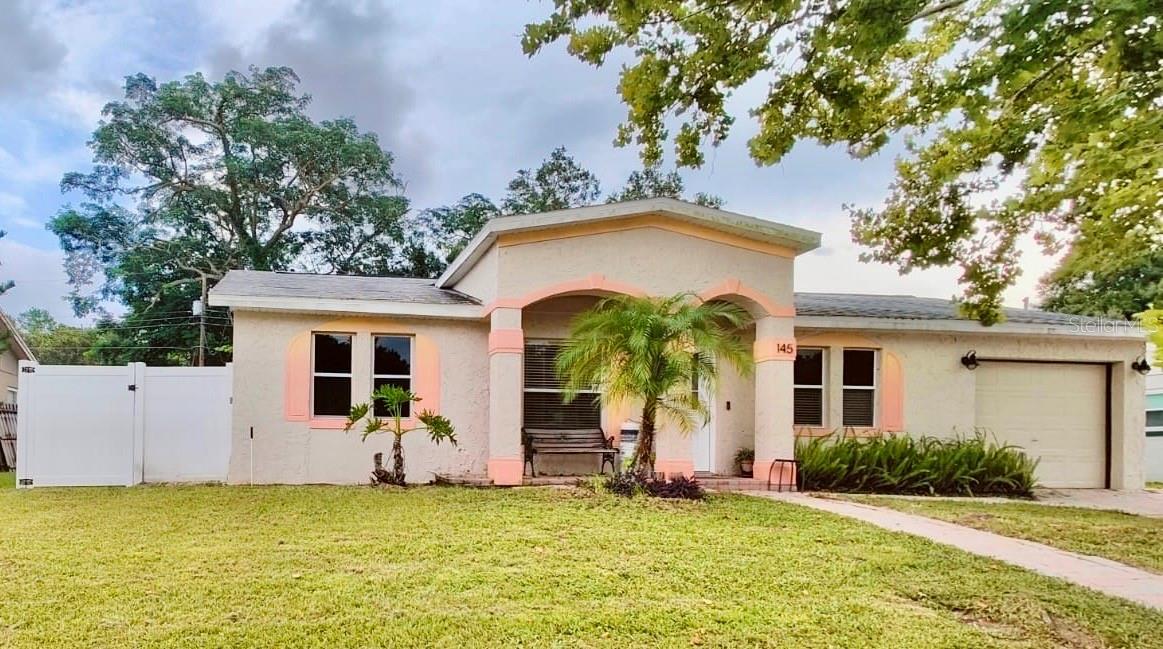
Would you like to sell your home before you purchase this one?
Priced at Only: $430,000
For more Information Call:
Address: 145 Burns Avenue, LONGWOOD, FL 32750
Property Location and Similar Properties
- MLS#: O6229009 ( Residential )
- Street Address: 145 Burns Avenue
- Viewed: 11
- Price: $430,000
- Price sqft: $206
- Waterfront: No
- Year Built: 1972
- Bldg sqft: 2089
- Bedrooms: 4
- Total Baths: 4
- Full Baths: 3
- 1/2 Baths: 1
- Garage / Parking Spaces: 1
- Days On Market: 146
- Additional Information
- Geolocation: 28.7325 / -81.3229
- County: SEMINOLE
- City: LONGWOOD
- Zipcode: 32750
- Subdivision: Country Club Heights
- Elementary School: Longwood Elementary
- Middle School: Milwee Middle
- High School: Lyman High
- Provided by: DOUGLAS EDMUND REAL ESTATE LLC
- Contact: Yuly Rodriguez
- 407-853-4402

- DMCA Notice
-
DescriptionDiscover this charming and well maintained home located at 145 Burns Ave in Longwood, FL. This beautiful property features 4 spacious bedrooms, a versatile loft, and 3.5 bathrooms, providing ample space for your family and guests. Garage: 1 car with portable A/C' Interior: Freshly painted in 2022' Air Conditioning: Upgraded in 2017' Fence: Installed in 2024 Roof: Replaced in 2020' Plumbing: Replumbed in 2001 with additional updates in 2020' Water Heater: Replaced in 2024' Kitchen: Remodeled in 2020' Windows: Updated in 2020, Garage Door: Installed in 2020 with motor and mobile app control, Nest Thermostat: Smart climate control. Additional Features: Cozy enclosed chimney with vent, Modern kitchen with updated appliances' Spacious living areas perfect for entertaining' This property offers modern comforts and stylish upgrades, making it an ideal choice for families looking for a move in ready home. Don't miss the opportunity to own this gem in Longwood. Schedule your viewing today! This property is located in the Country Club Heights community, where Seminole County is actively improving the infrastructure. Replacement of potable water and sewer systems, along with ongoing temporary restorations of roadways, sidewalks, and driveways.
Payment Calculator
- Principal & Interest -
- Property Tax $
- Home Insurance $
- HOA Fees $
- Monthly -
Features
Building and Construction
- Covered Spaces: 0.00
- Exterior Features: Other
- Flooring: Ceramic Tile, Luxury Vinyl
- Living Area: 2089.00
- Roof: Shingle
School Information
- High School: Lyman High
- Middle School: Milwee Middle
- School Elementary: Longwood Elementary
Garage and Parking
- Garage Spaces: 1.00
Eco-Communities
- Water Source: Public
Utilities
- Carport Spaces: 0.00
- Cooling: Central Air
- Heating: Electric
- Pets Allowed: Yes
- Sewer: Public Sewer
- Utilities: Public
Finance and Tax Information
- Home Owners Association Fee: 0.00
- Net Operating Income: 0.00
- Tax Year: 2023
Other Features
- Appliances: Dishwasher, Disposal, Dryer, Electric Water Heater, Microwave, Range, Refrigerator, Washer
- Country: US
- Interior Features: Ceiling Fans(s), Solid Surface Counters, Solid Wood Cabinets, Thermostat, Walk-In Closet(s), Window Treatments
- Legal Description: LOT 13 BLK B COUNTRY CLUB HEIGHTS UNIT 1 PB 13 PG 98
- Levels: Two
- Area Major: 32750 - Longwood East
- Occupant Type: Vacant
- Parcel Number: 21-20-30-501-0B00-0130
- Possession: Close of Escrow
- Views: 11
- Zoning Code: R-1A
Similar Properties
Nearby Subdivisions
Bella Tuscany
Chelsea Place
Columbus Harbor
Country Club Heights
Crystal Creek
Devonshire
Entzmingers Add 1
Entzmingers Add No 1
Hensons Acres
Hidden Oak Estates
Highland Hills
Knollwood 3rd Add Amd
Lake Searcy Shores
Lake Wayman Heights
Lake Wayman Heights Lake Add
Landings The
Longdale
Longdale First Add
Longwood Plantation
Meadows West The
Myrtle Lake Hills
None
North Cove
Reserve At Harbour Isle
Sanlando
Sanlando Spgs
Sanlando Springs
Shadow Hill
Sky Lark Sub
Sleepy Hollow
South Wildmere Amd
Tiberon Hills Ph 1b
Westlake Manor
Wildmere
Wildmere Resurvey Of Blk 4
Windtree West
Winsor Manor 1st Add
Woodlands
Woodlands East
Woodlands Sec 2
Woodlands Sec 4

- Evelyn Hartnett
- Southern Realty Ent. Inc.
- Office: 407.869.0033
- Mobile: 407.832.8000
- hartnetthomesales@gmail.com


