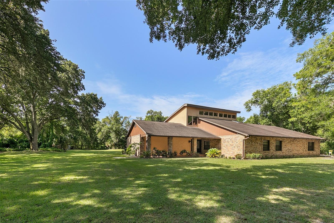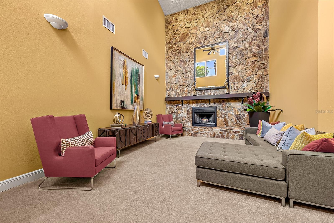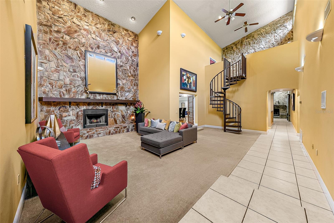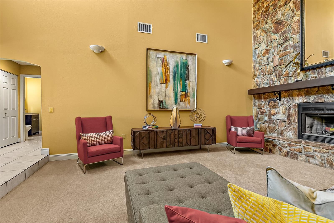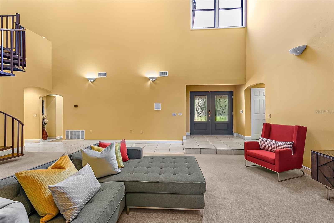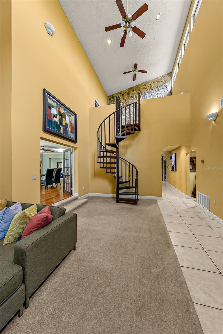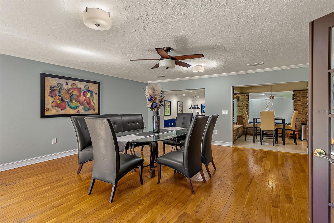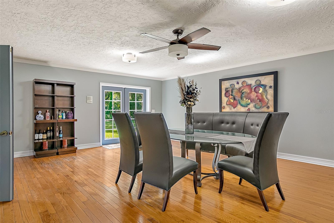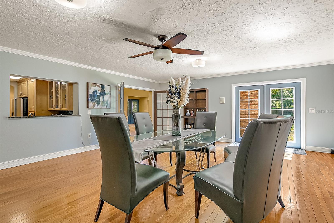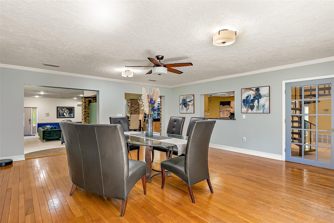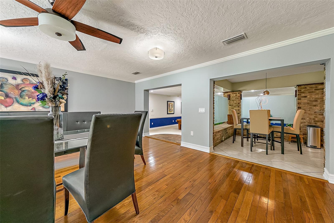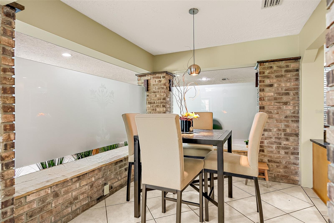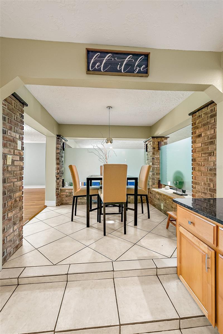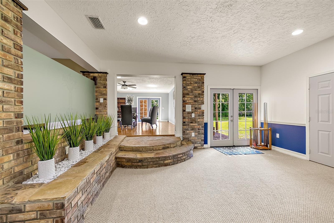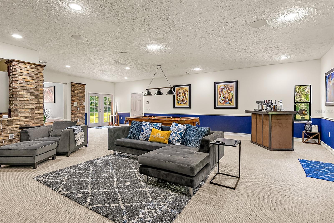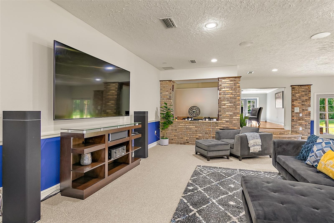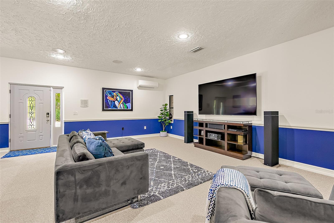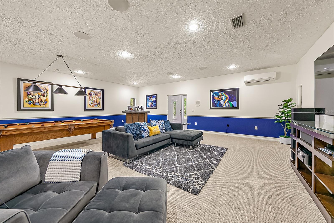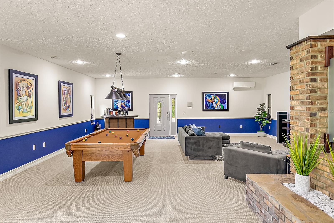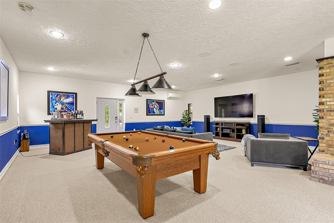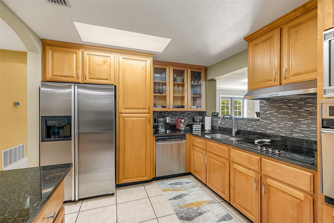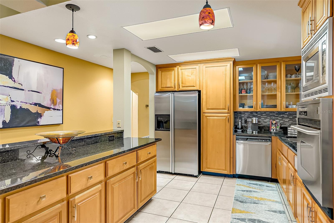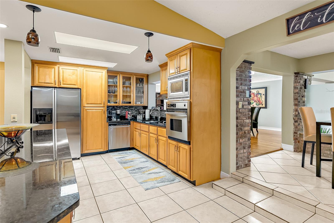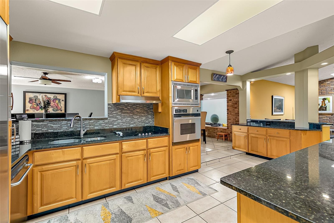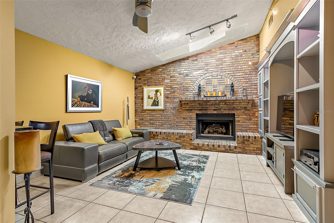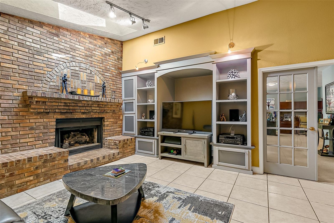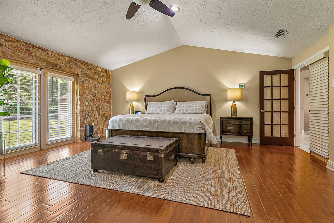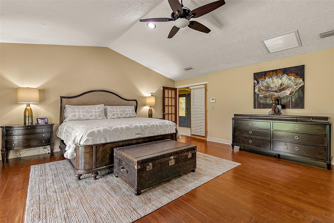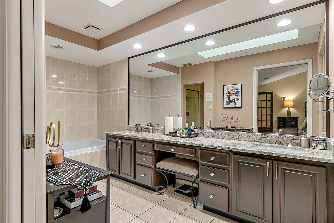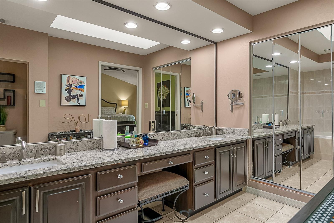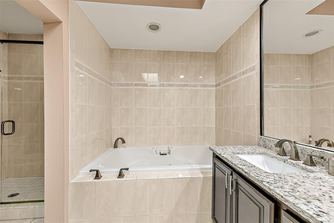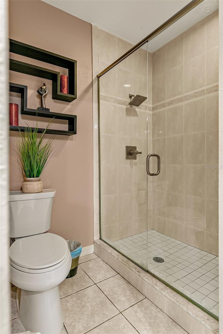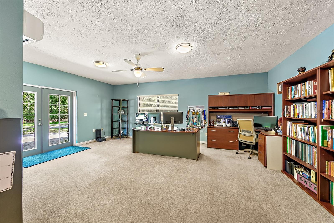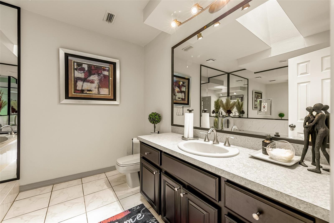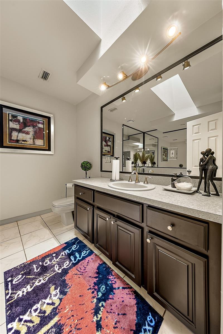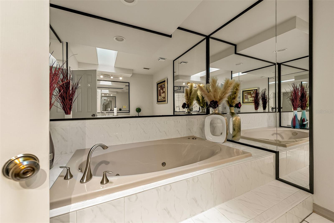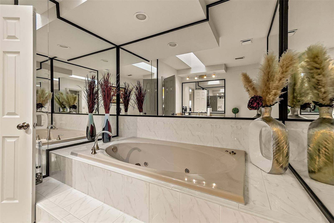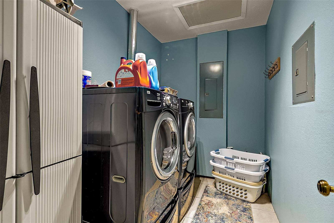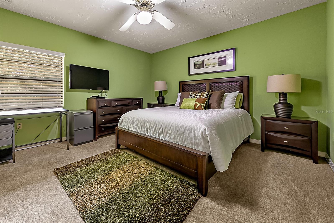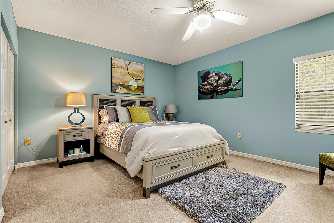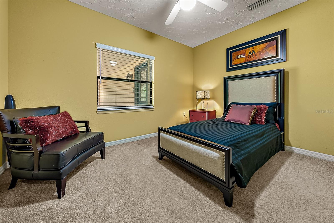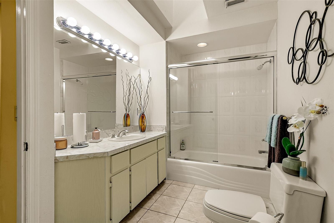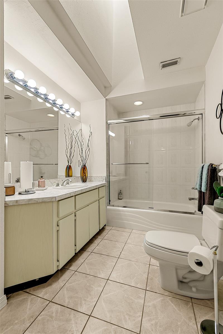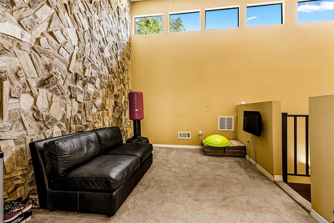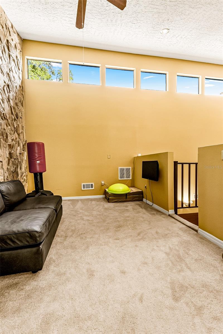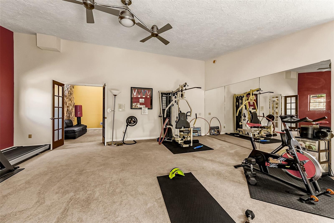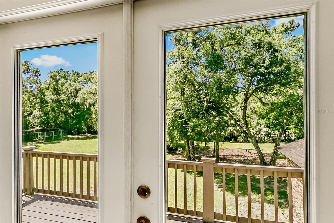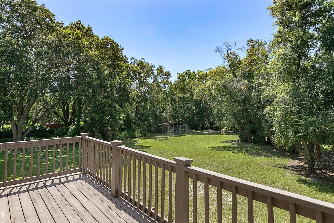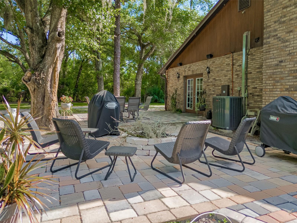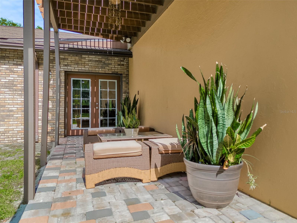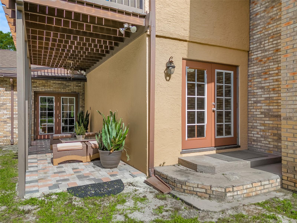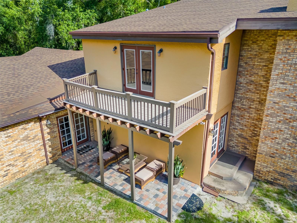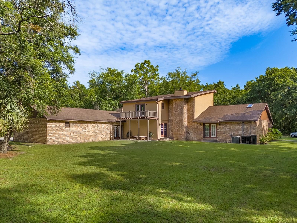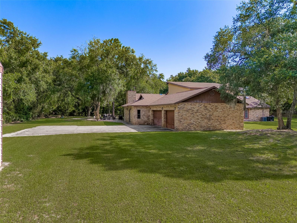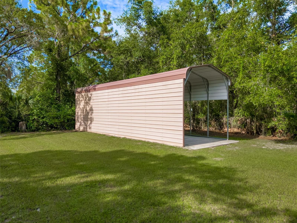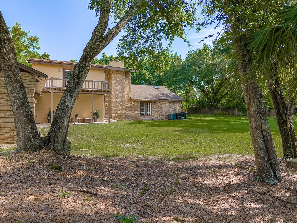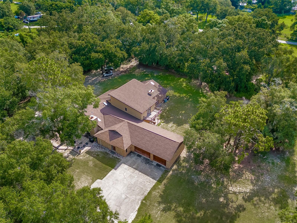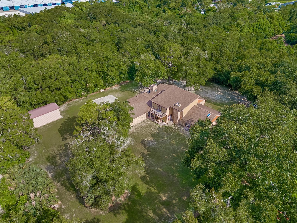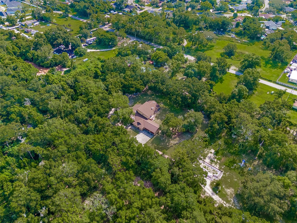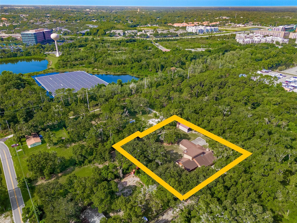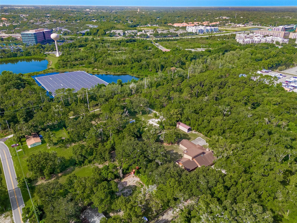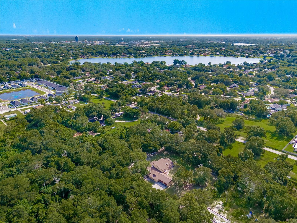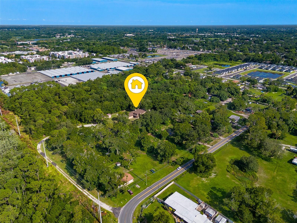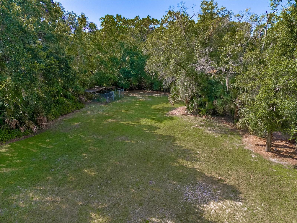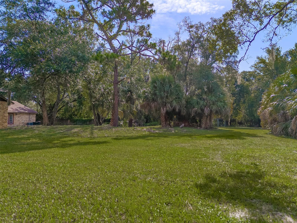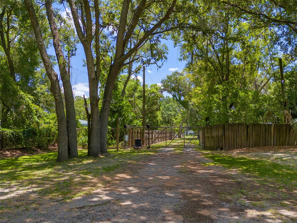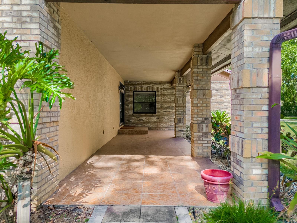9525 Mcnorton Road, ALTAMONTE SPRINGS, FL 32714
Property Photos
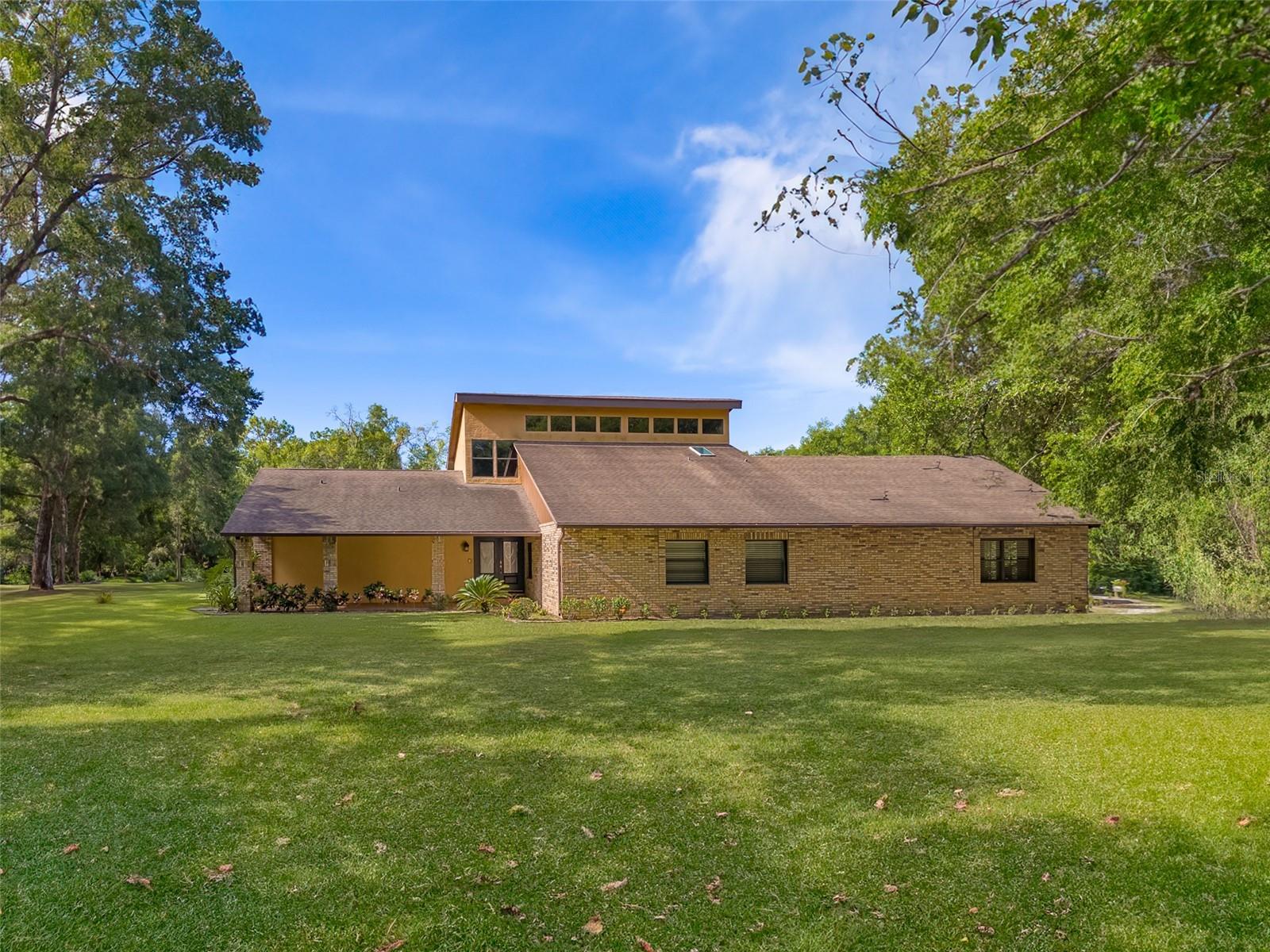
Would you like to sell your home before you purchase this one?
Priced at Only: $900,000
For more Information Call:
Address: 9525 Mcnorton Road, ALTAMONTE SPRINGS, FL 32714
Property Location and Similar Properties
- MLS#: O6219608 ( Residential )
- Street Address: 9525 Mcnorton Road
- Viewed: 11
- Price: $900,000
- Price sqft: $130
- Waterfront: No
- Year Built: 1984
- Bldg sqft: 6930
- Bedrooms: 5
- Total Baths: 4
- Full Baths: 3
- 1/2 Baths: 1
- Garage / Parking Spaces: 3
- Days On Market: 148
- Additional Information
- Geolocation: 28.6446 / -81.4038
- County: SEMINOLE
- City: ALTAMONTE SPRINGS
- Zipcode: 32714
- Provided by: WATSON REALTY CORP
- Contact: Carla Robles
- 407-323-3200

- DMCA Notice
-
Description9525 McNorton Rd., Altamonte Springs is a stunning property that offers an expansive 1.5 acre lot for privacy, complemented by a spacious and beautifully designed interior. Nestled in a serene and picturesque setting, this home is perfect for those seeking a tranquil retreat while still being conveniently close to town amenities. Bring your horse too! The interior boasts ample living space, with a floor plan designed for both comfort and luxury. Open concept areas provide a seamless flow between the living, dining, and kitchen spaces, making it ideal for entertaining. You have a separate recreation room that has over 30 ft of space and can be used for a movie room, game room, large office or play room. The home features high ceilings, large windows for natural light, and upscale finishes throughout. Altamonte Springs is known for its vibrant community and excellent amenities, including shopping centers, restaurants, parks, and top rated schools. Residents can easily access the Altamonte Mall, Cranes Roost Park, and a variety of recreational activities. 3 car garage and RV parking with more space for your boats and other toys. The property at 9525 McNorton Rd. offers a unique blend of generous interior living space with the conveniences of town life just minutes away. The home appraised at 1 million, so Buyer will walk in with equity. Roof is 7 years old and the plumbing is CVPC.
Payment Calculator
- Principal & Interest -
- Property Tax $
- Home Insurance $
- HOA Fees $
- Monthly -
Features
Building and Construction
- Covered Spaces: 0.00
- Exterior Features: Storage
- Flooring: Carpet, Ceramic Tile, Wood
- Living Area: 5723.00
- Roof: Shingle
Property Information
- Property Condition: Completed
Land Information
- Lot Features: In County, Oversized Lot, Zoned for Horses
Garage and Parking
- Garage Spaces: 3.00
- Parking Features: Garage Faces Rear
Eco-Communities
- Water Source: Public
Utilities
- Carport Spaces: 0.00
- Cooling: Central Air
- Heating: Central, Electric
- Sewer: Septic Tank
- Utilities: Cable Available, Electricity Connected, Water Connected
Finance and Tax Information
- Home Owners Association Fee: 0.00
- Net Operating Income: 0.00
- Tax Year: 2023
Other Features
- Appliances: Built-In Oven, Cooktop, Dishwasher, Disposal, Electric Water Heater, Microwave, Range, Refrigerator
- Country: US
- Interior Features: Cathedral Ceiling(s), Ceiling Fans(s), Eat-in Kitchen, High Ceilings, Primary Bedroom Main Floor, Split Bedroom, Vaulted Ceiling(s), Walk-In Closet(s)
- Legal Description: SEC 22 TWP 21S RGE 29E W 165 FT OF N 273.4 FT OF S 471.4 FT + E 65.56 FT OF W 230.56 FT OF N 283.4 FT OF S 471.4 FT OF NE 1/4 OF SW 1/4
- Levels: Two
- Area Major: 32714 - Altamonte Springs West/Forest City
- Occupant Type: Owner
- Parcel Number: 22-21-29-300-040A-0000
- Views: 11
- Zoning Code: A-1
Nearby Subdivisions
Academy Cove
Academy Heights
Apple Valley
Brookhollow
Country Creek Southridge At
Country Creek The Trails At
Estates Of Pinewood
Goldie Manor
Goldie Manor 1st Add
Hampshire Place
Lake Harriet Estates
Lake Harriet Ests
Little Wekiwa Estates 1
Mcneil Woods
Northwood
Oakland Hills
Oaklando Drive
Orange Villa Heights
Pearl Lake Heights Blk 6
River Run Sec 3
San Sebastian Heights
Spring Lake Hills
Spring Lake Pointe
Spring Oaks
Spring Valley Farms Sec 06
Trailwood Estates Sec 1
Trailwood Estates Sec 2
Villa Brantley
Weathersfield 1st Add
Weathersfield 2nd Add

- Evelyn Hartnett
- Southern Realty Ent. Inc.
- Office: 407.869.0033
- Mobile: 407.832.8000
- hartnetthomesales@gmail.com


